26421 Silver Lakes Parkway, Helendale, CA 92342
- $459,750
- 4
- BD
- 3
- BA
- 3,192
- SqFt
- List Price
- $459,750
- Status
- ACTIVE
- MLS#
- 219110818DA
- Year Built
- 1991
- Bedrooms
- 4
- Bathrooms
- 3
- Living Sq. Ft
- 3,192
- Lot Size
- 15,738
- Lot Location
- Back Yard, Corner Lot, Front Yard, Irregular Lot, Lawn, Landscaped, Level, Paved
- Days on Market
- 17
- Property Type
- Single Family Residential
- Style
- Traditional
- Property Sub Type
- Single Family Residence
- Stories
- One Level
- Neighborhood
- Not Applicable-1
Property Description
Welcome to the 'Silver Lakes' Community. This stunning 4 bed, 3 bath, 3192 sq ft is a Custom Built Home. It has beautiful hardwood floors that exude warmth & sophistication. The eat-in kitchen is open to the dining room, offering plenty of room for family and friends. There is also an outdoor cleaning station for the fishing enthusiasts. The kitchen & 4th bedroom are tiled with Porcelain tile, the bathrooms are adorned with ceramic tiles, (for durability & easy maintenance). The new dual pane windows add energy efficiency, as well as the 6' exterior walls. All this while allowing natural light to fill the rooms. The picturesque views, (including peek-a boo views of the lake), allow you to connect with the natural surroundings while enjoying the comforts of home. An oversized garage offers room enough for vehicles, golf cart & extra storage, (there is also RV parking along the side of the house). The garage has 220, which is practical for anyone needing a charging station, additional power outlets for a workshop, or projects. The home has both a swamp cooler & central air, ensuring comfort in any season. The A/C and W/H are only about 3 years old, providing peace of mind for the new homeowner. This home, built & owned by the original owner, has been very well maintained throughout the years. Come See this well maintained, and thoughtfully designed home, that has that personal touch. This is the PERFECT place to call HOME!
Additional Information
- HOA
- 205
- Association Amenities
- Bocce Court, Clubhouse, Golf Course, Horse Trails, Lake or Pond, Management, Meeting/Banquet/Party Room, Barbecue, Other, Picnic Area, Recreation Room, Tennis Court(s)
- Other Buildings
- Gazebo
- Appliances
- Dishwasher, Electric Oven, Electric Range, Disposal, Gas Water Heater, Range Hood
- Fireplace Description
- Living Room
- Heat
- Central, Forced Air, Fireplace(s), Natural Gas
- Cooling
- Yes
- Cooling Description
- Central Air, Evaporative Cooling
- View
- Desert, Hills, Lake, Mountain(s), Peek-A-Boo
- Exterior Construction
- Stucco
- Patio
- Concrete, Covered
- Roof
- Clay
- Garage Spaces Total
- 2
- Sewer
- Unknown
- Attached Structure
- Attached
Mortgage Calculator
Listing courtesy of Listing Agent: Suzette Hart (mt.homeswithhart@gmail.com) from Listing Office: HomeSmart.
Based on information from California Regional Multiple Listing Service, Inc. as of . This information is for your personal, non-commercial use and may not be used for any purpose other than to identify prospective properties you may be interested in purchasing. Display of MLS data is usually deemed reliable but is NOT guaranteed accurate by the MLS. Buyers are responsible for verifying the accuracy of all information and should investigate the data themselves or retain appropriate professionals. Information from sources other than the Listing Agent may have been included in the MLS data. Unless otherwise specified in writing, Broker/Agent has not and will not verify any information obtained from other sources. The Broker/Agent providing the information contained herein may or may not have been the Listing and/or Selling Agent.
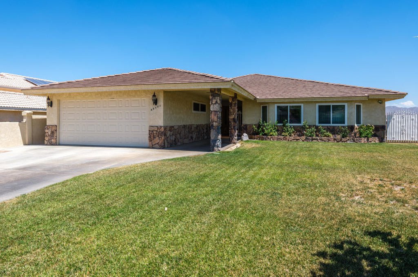
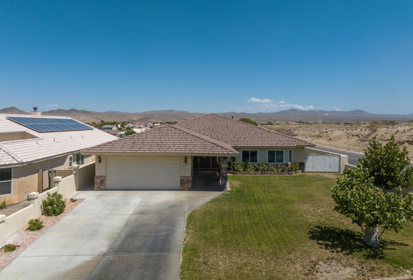
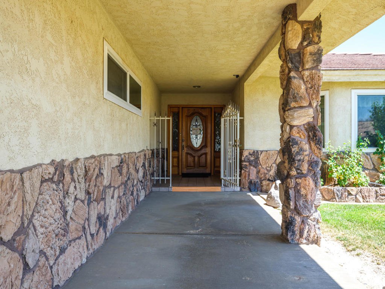


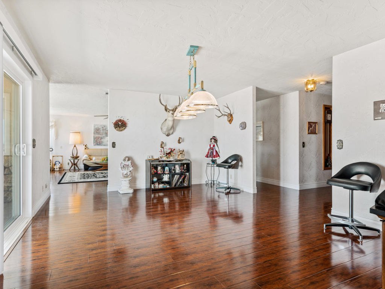
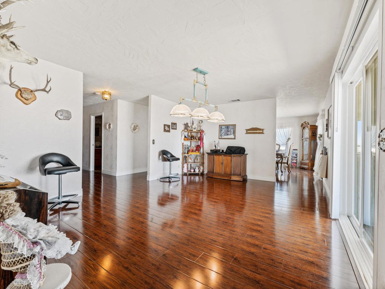




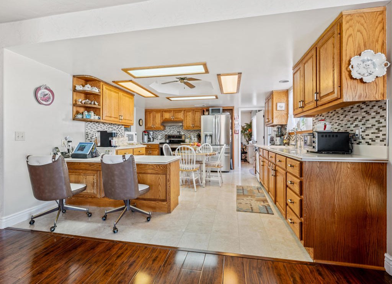
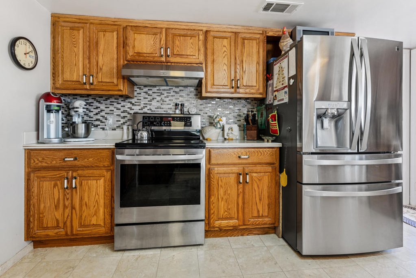
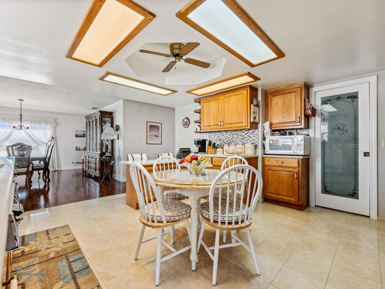

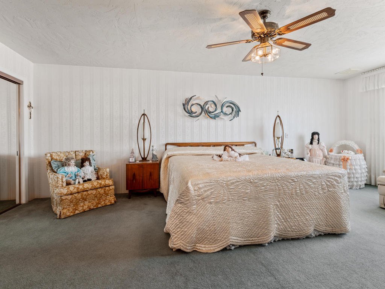

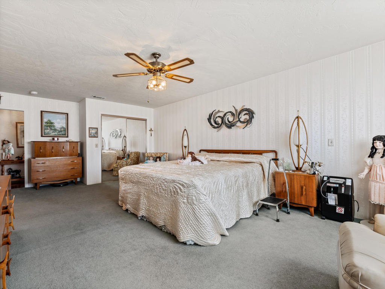
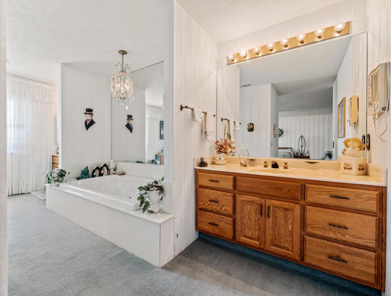
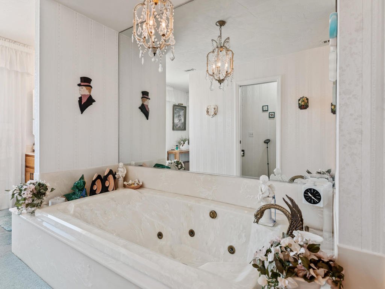

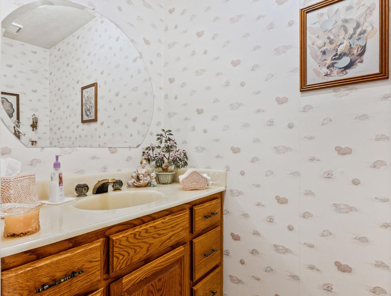
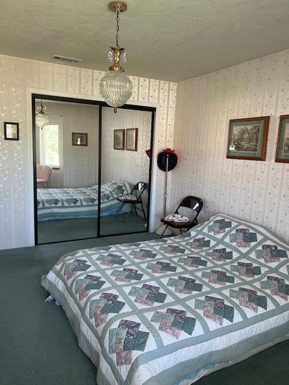
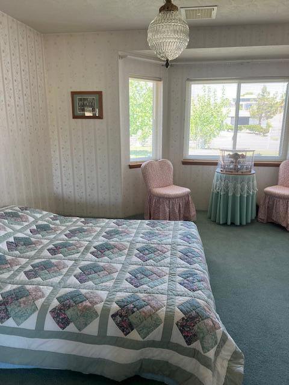
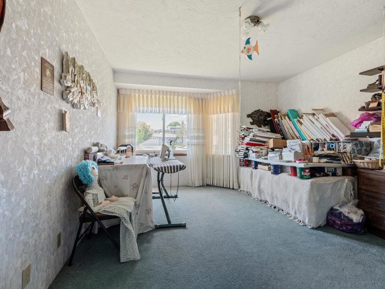
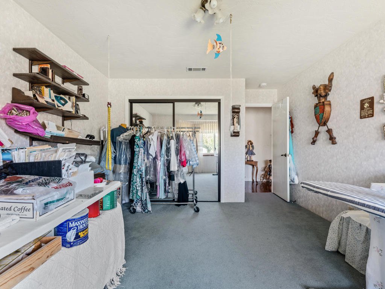
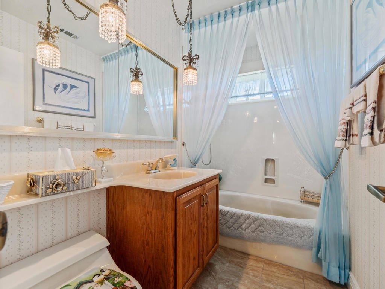
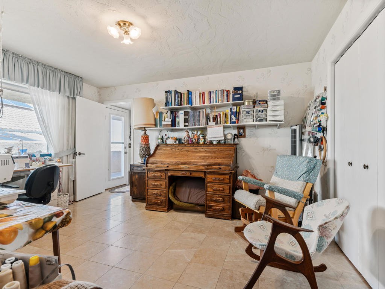
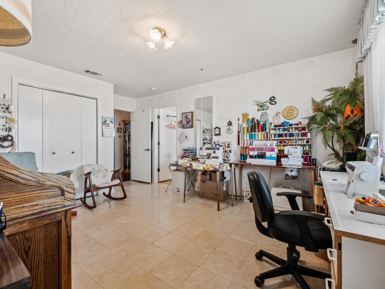




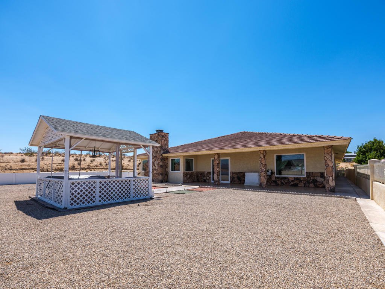
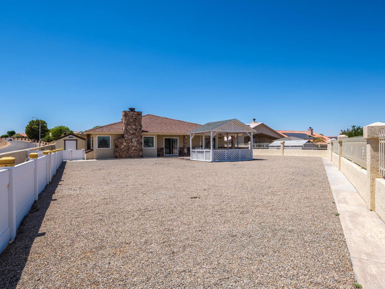
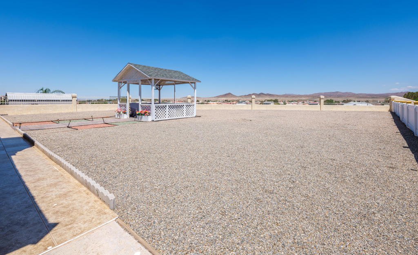
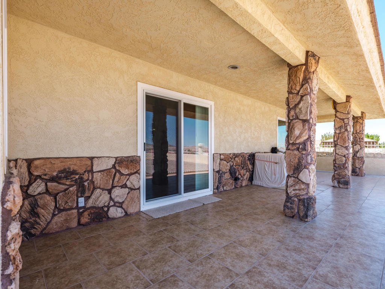

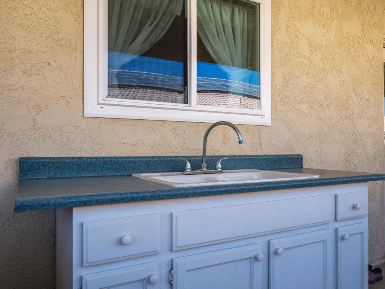
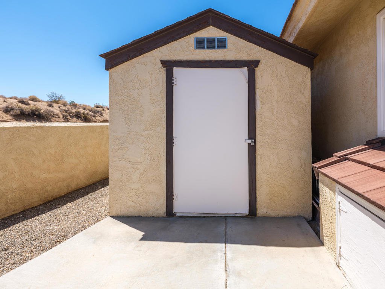
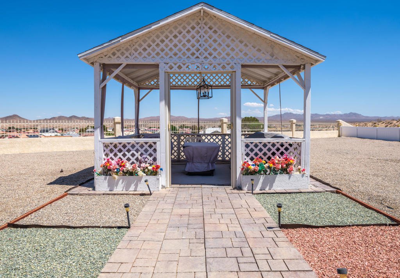
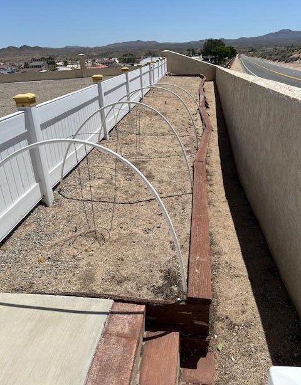


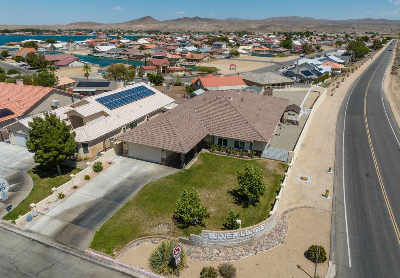



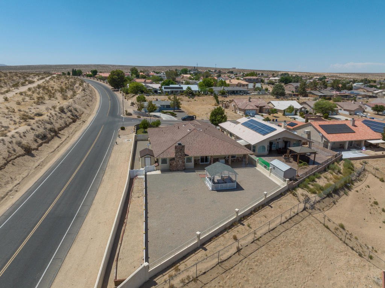
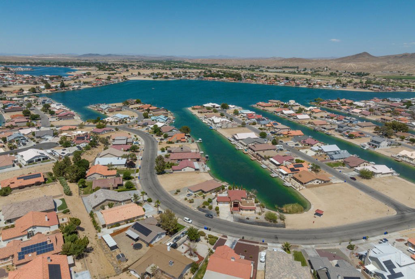

/u.realgeeks.media/hamiltonlandon/Untitled-1-wht.png)