9245 Bellflower Street, Oak Hills, CA 92344
- $575,000
- 4
- BD
- 3
- BA
- 2,448
- SqFt
- List Price
- $575,000
- Status
- ACTIVE
- MLS#
- EV24089198
- Year Built
- 2003
- Bedrooms
- 4
- Bathrooms
- 3
- Living Sq. Ft
- 2,448
- Lot Size
- 87,991
- Lot Location
- 0-1 Unit/Acre, Gentle Sloping, Horse Property
- Days on Market
- 15
- Property Type
- Single Family Residential
- Property Sub Type
- Single Family Residence
- Stories
- One Level
Property Description
** VIEWS VIEWS VIEWS ** EPOXY GARAGE FLOOR ** DUAL MASTER'S ** SPACIOUS KITCHEN ** Welcome to Oak Hills, where luxury meets breathtaking natural beauty. This exquisite property boasts dual master suites, ensuring the utmost privacy and comfort for you and your loved ones. Immaculate views of the majestic mountains can be enjoyed from various vantage points throughout the home, allowing you to embrace the tranquility of nature at every turn. With a spacious kitchen, this residence also caters to the discerning car enthusiast, featuring a spacious 4-car garage complete with sleek EPOXY flooring. Whether you have a collection of vehicles or simply appreciate the convenience of ample storage space, this garage is a dream come true.Prepare to be captivated by the meticulous attention to detail and high-end finishes found within this home. From the moment you step inside, you'll be greeted by an atmosphere of elegance and sophistication. The dual master suites offer a serene retreat, each featuring luxurious en-suite bathrooms and generous closet space.Experience the ultimate blend of indoor-outdoor living as you step out onto the patio. Here, you can entertain guests or unwind in style while relishing in the awe-inspiring vistas of the surrounding mountains. Immerse yourself in the beauty of Oak Hills and revel in the privacy and tranquility that this property provides.Don't miss your chance to own this remarkable residence in Oak Hills, where impeccable design, stunning views, and a 4-car garage with epoxy flooring create a truly extraordinary living experience.
Additional Information
- Appliances
- Gas Range
- Pool Description
- None
- Fireplace Description
- Gas, Living Room
- Heat
- Central
- Cooling
- Yes
- Cooling Description
- Central Air
- View
- Mountain(s), Neighborhood, Panoramic
- Garage Spaces Total
- 4
- Sewer
- Septic Tank
- Water
- Public
- School District
- Hesperia Unified
- Attached Structure
- Detached
Mortgage Calculator
Listing courtesy of Listing Agent: FRANCISCO NAVARRO FUENTES (frankytherealtor@gmail.com) from Listing Office: RE/MAX FREEDOM.
Based on information from California Regional Multiple Listing Service, Inc. as of . This information is for your personal, non-commercial use and may not be used for any purpose other than to identify prospective properties you may be interested in purchasing. Display of MLS data is usually deemed reliable but is NOT guaranteed accurate by the MLS. Buyers are responsible for verifying the accuracy of all information and should investigate the data themselves or retain appropriate professionals. Information from sources other than the Listing Agent may have been included in the MLS data. Unless otherwise specified in writing, Broker/Agent has not and will not verify any information obtained from other sources. The Broker/Agent providing the information contained herein may or may not have been the Listing and/or Selling Agent.
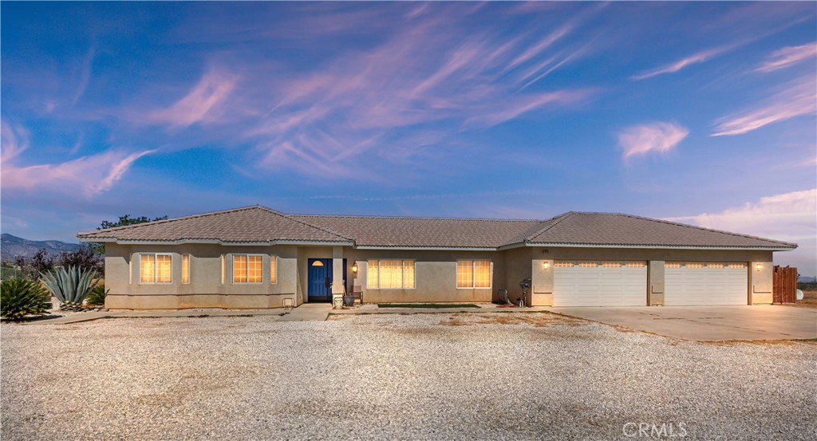

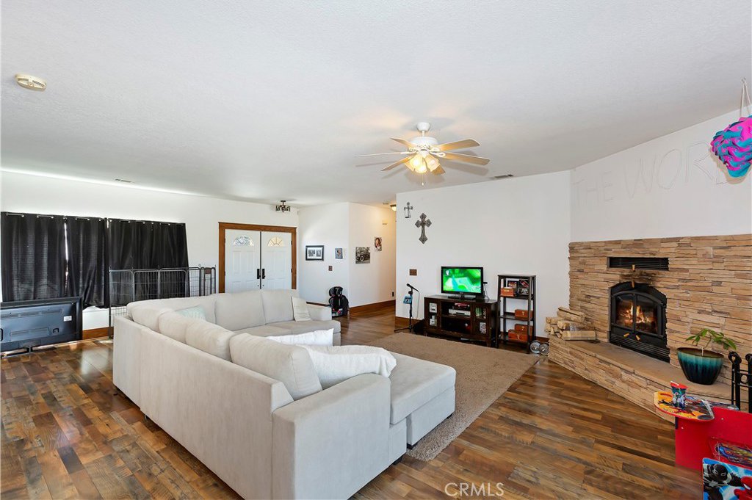

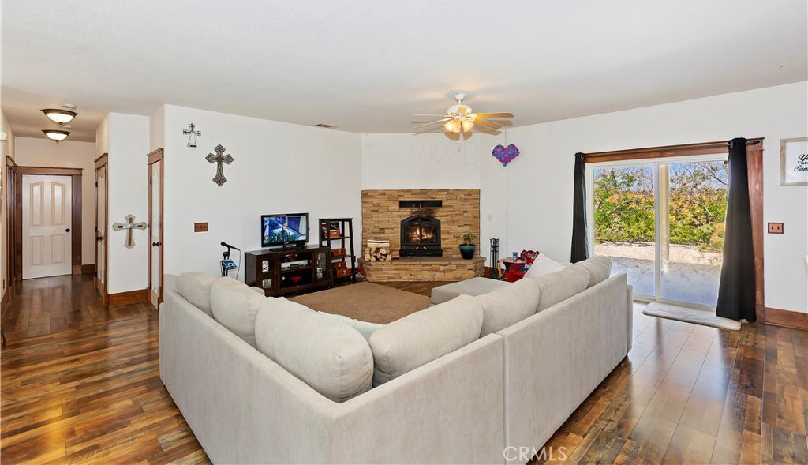
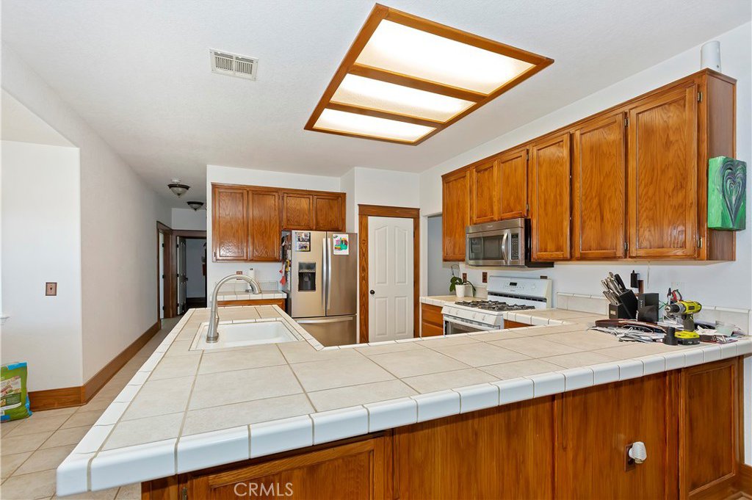

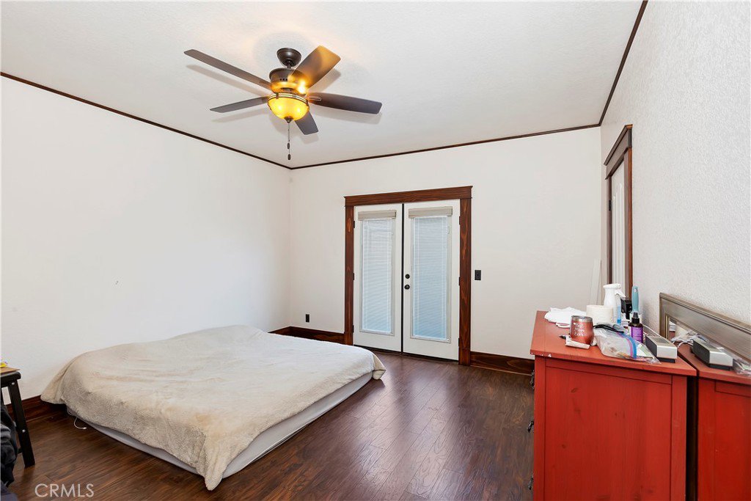


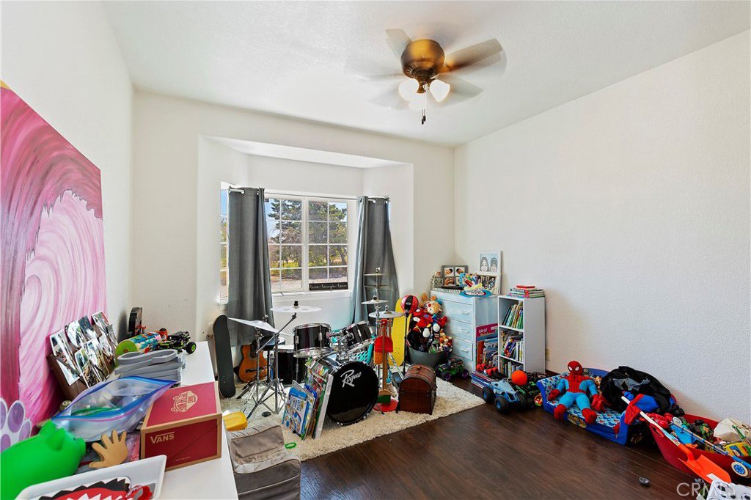


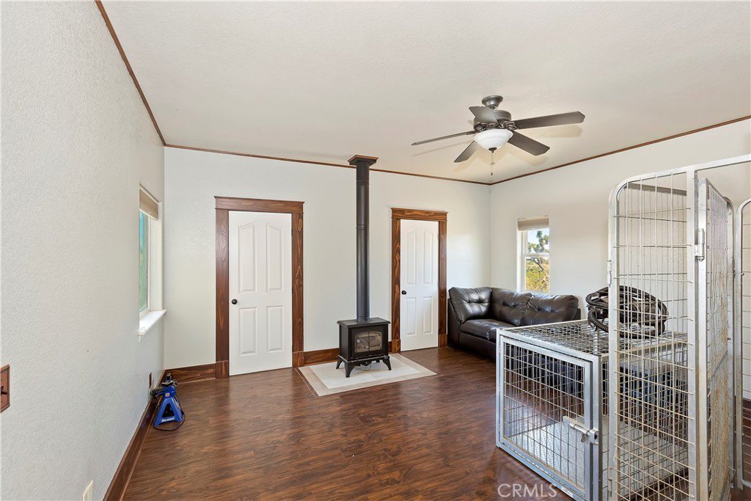

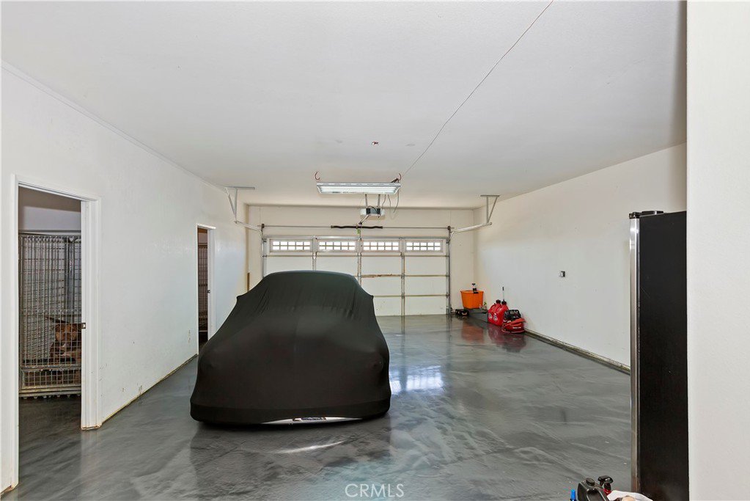
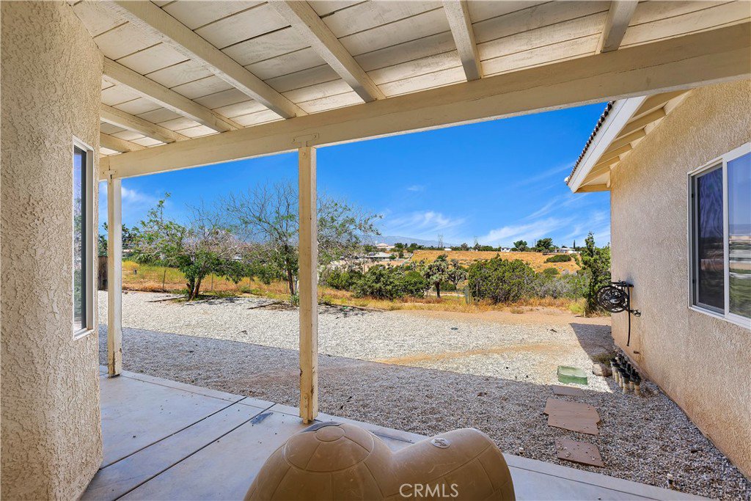
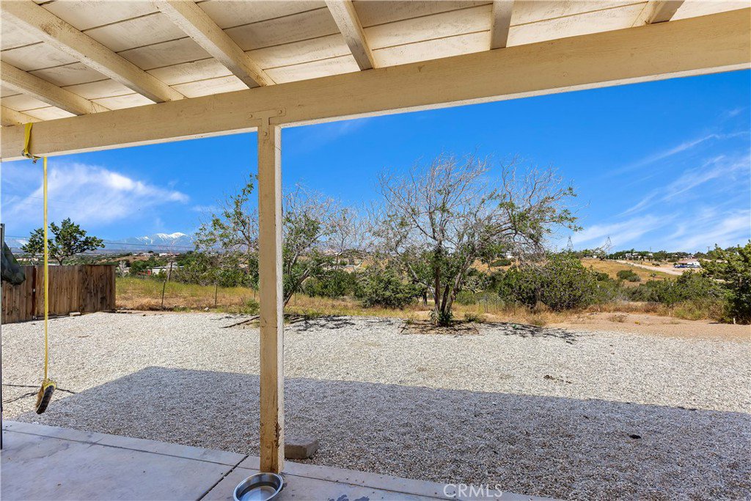


/u.realgeeks.media/hamiltonlandon/Untitled-1-wht.png)