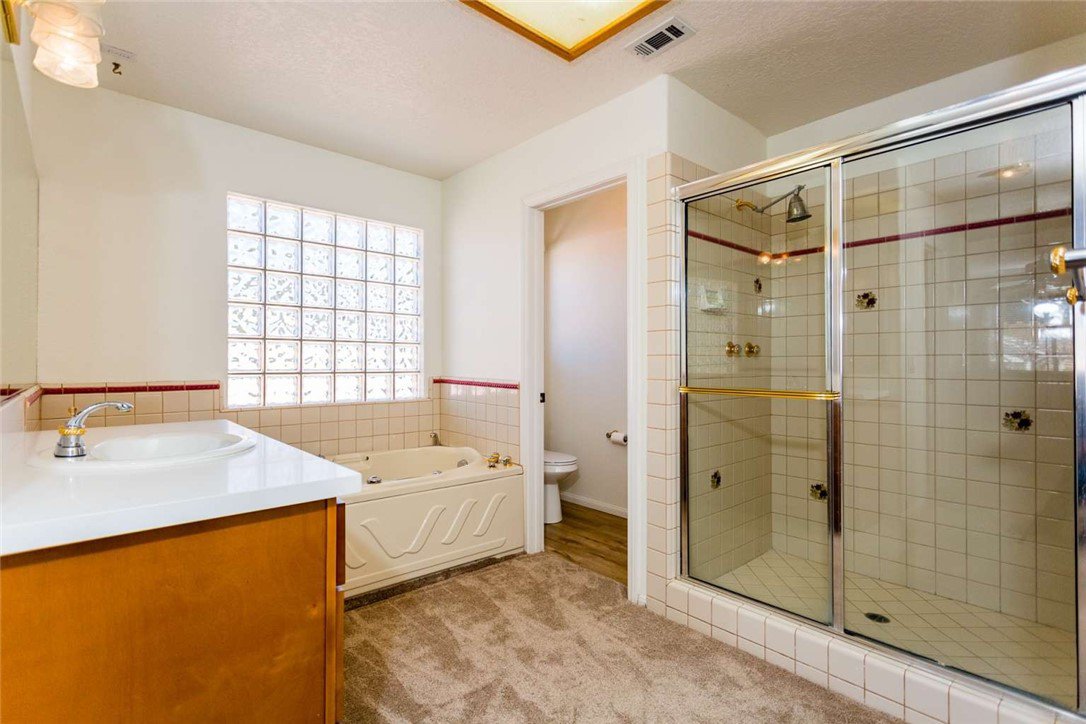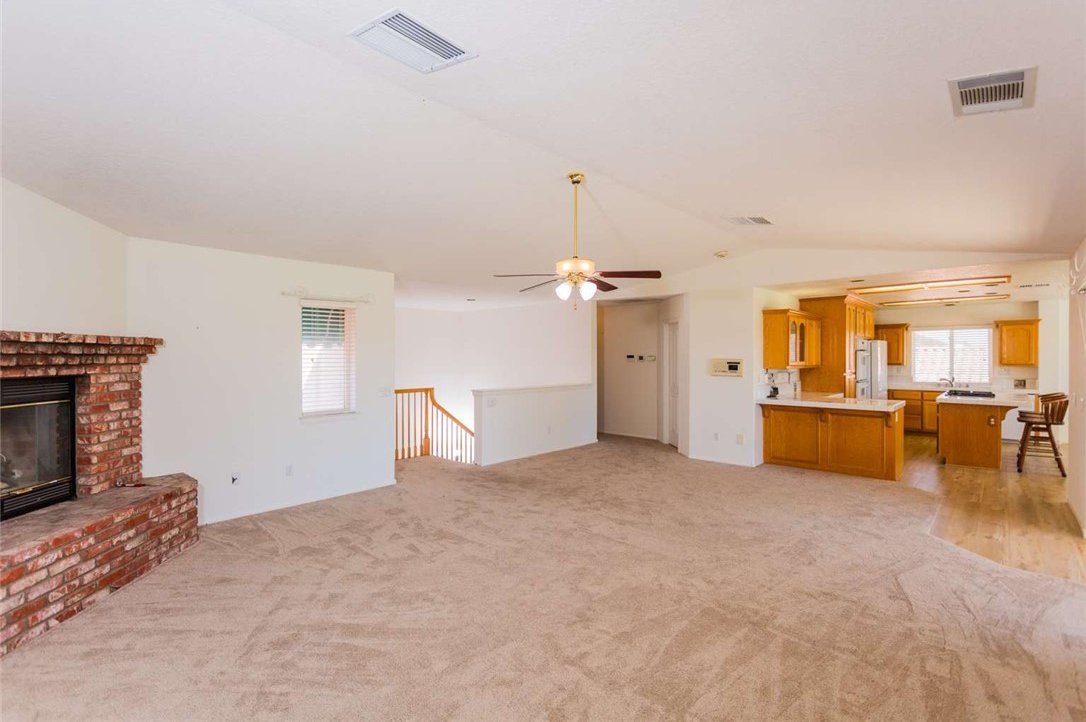14740 Blue Grass Drive, Helendale, CA 92342
- $549,000
- 3
- BD
- 3
- BA
- 3,051
- SqFt
- List Price
- $549,000
- Status
- ACTIVE
- MLS#
- FR24081394
- Year Built
- 1995
- Bedrooms
- 3
- Bathrooms
- 3
- Living Sq. Ft
- 3,051
- Lot Size
- 7,740
- Lot Location
- 0-1 Unit/Acre, Back Yard, Front Yard, Landscaped, On Golf Course, Paved, Sprinklers Manual
- Days on Market
- 10
- Property Type
- Single Family Residential
- Style
- Custom
- Property Sub Type
- Single Family Residence
- Stories
- Two Levels
Property Description
A 3,051 square foot two-story custom home on the golf course, and designed and built with Love and for ‘Living the Dream’! This home offers the perfect blend of classic charm and modern comfort, with the potential to make it truly your own - ready for your decor. The home features three bedrooms, 2 full baths, 1 half bath. This residence is move-in ready. As you enter, you are greeted by a beautiful foyer with a grand chandelier adding a touch of elegance, while the abundance of natural light fills the space with warmth and vitality. Main floor spacious family-room has a wood-burning stove and custom bar for entertaining with a large wrap around picture window overseeing the 6th hole, and sliding glass doors lead to a covered patio with a hanging swing and an outdoor fireplace. 2nd floor covered balcony has an excellent view of the golf course. Bright cheerful kitchen has ample cabinet and counter space providing plenty of room for culinary creations. Featuring a center island bar. Includes Gas stovetop, two ovens, white appliances including new Energy Star refrigerator and dishwasher. The Great room area has lots of windows, and a brick wood-burning fireplace. Primary Bedroom Suite featuring a brick fireplace, two walk-in closets, a linen closet, jacuzzi tub, shower & 2 separate vanity sinks. Two additional bedrooms offer plenty of closet space with mirrored sliding doors. Bonus features include: a full house intercom system; laundry shoot; Central vacuum; Awnings, Additionally, the home was built solid with rebar for earthquake security. Laundry Room/Office. Plumbed for an extra refrigerator. A deep utiltiy sink. Two and a half car garage for golf cart. Swamp cooler and Central Air. Peaceful tranquility awaits!
Additional Information
- HOA
- 195
- Association Amenities
- Call for Rules, Clubhouse, Dock, Electricity, Fitness Center, Fire Pit, Golf Course, Maintenance Grounds, Hot Water, Insurance, Management, Meeting/Banquet/Party Room, Maid service, Outdoor Cooking Area, Barbecue, Picnic Area, Paddle Tennis, Pier, Pool, Recreation Room, RV Parking
- Appliances
- Double Oven, Dishwasher, Electric Oven, Gas Cooktop, Gas Water Heater, Indoor Grill, Refrigerator, Self Cleaning Oven, Water Softener, Trash Compactor, Water To Refrigerator, Water Heater, Dryer
- Pool Description
- None, Association
- Fireplace Description
- Electric, Family Room, Living Room, Primary Bedroom, Outside, Pellet Stove, Wood Burning
- Heat
- Central, Forced Air, Floor Furnace, Fireplace(s), Natural Gas, Pellet Stove, Wood
- Cooling
- Yes
- Cooling Description
- Central Air, Evaporative Cooling, Gas
- View
- Golf Course, Neighborhood, Trees/Woods
- Exterior Construction
- Drywall, Ducts Professionally Air-Sealed, Concrete, Stucco, Steel
- Patio
- Concrete, Covered, Open, Patio, Terrace
- Roof
- Tile
- Garage Spaces Total
- 3
- Sewer
- Public Sewer
- Water
- Public
- School District
- Victor Valley Unified
- Elementary School
- Helendale
- Middle School
- Riverview
- Attached Structure
- Detached
Mortgage Calculator
Listing courtesy of Listing Agent: Brian Dombroski (Brian@dombroskiRE.com) from Listing Office: Dombroski Realty.
Based on information from California Regional Multiple Listing Service, Inc. as of . This information is for your personal, non-commercial use and may not be used for any purpose other than to identify prospective properties you may be interested in purchasing. Display of MLS data is usually deemed reliable but is NOT guaranteed accurate by the MLS. Buyers are responsible for verifying the accuracy of all information and should investigate the data themselves or retain appropriate professionals. Information from sources other than the Listing Agent may have been included in the MLS data. Unless otherwise specified in writing, Broker/Agent has not and will not verify any information obtained from other sources. The Broker/Agent providing the information contained herein may or may not have been the Listing and/or Selling Agent.

























/u.realgeeks.media/hamiltonlandon/Untitled-1-wht.png)