9131 Maple Avenue, Hesperia, CA 92345
- $434,900
- 2
- BD
- 1
- BA
- 840
- SqFt
- List Price
- $434,900
- Status
- ACTIVE
- MLS#
- HD24088722
- Year Built
- 1964
- Bedrooms
- 2
- Bathrooms
- 1
- Living Sq. Ft
- 840
- Lot Size
- 51,400
- Lot Location
- 0-1 Unit/Acre, Corner Lot, Horse Property, Sprinklers In Front, Lot Over 40000 Sqft, Level, Rectangular Lot, Sprinkler System
- Days on Market
- 16
- Property Type
- Single Family Residential
- Style
- Ranch
- Property Sub Type
- Single Family Residence
- Stories
- One Level
Property Description
This is a beautiful "farm-like" property. This home has a very relaxing environment, You'll feel connected with nature filled with trees and plants. Home is on an excellent location in Southwest Hesperia with over One Acre of land on a Corner lot with access through Maple Ave. and also Poplar St. Near Schools , Shopping and just a few minutes from FWY I-15 easy access via Ranchero Rd. or Main St. Horse property. This property is set for your farm animals. You must see to appreciate its potential. Commuter friendly in South West Hesperia, home appears to be have its own Septic system. Corner lot so you have easy access for horses or R.V.s. Beautiful red barn which is currently used as a Single Car Garage , with concrete floors. Another section of the barn is being used as a Work shop with utility Shelfs and Work benches, There is also an small Carport attached to the Barn/Garage. Property is completely fenced with chain link. There is a large concrete driveway connection both entrances to facilitate access. Nice Landscaping in the front of the home and most of the Shrubs and trees are watered through an automatic irrigation system. Owner upgraded the roof and roof structure from composition shingles to Spanish Tile Roof. This property has Central Heat and Air Conditioner. There is a large patio along the entire length of the home in the back on a concrete slab. There are several water lines around throughout the backyard. County records reflect the home to be a 2 Bedroom 1 Bathroom, however the house has 3 Full Bedrooms and 2 Bathrooms one of the bathrooms has access through the living room and also from one of the bedrooms. PROPERTY BEING SOLD IN AS-IS CONDITION. SELLERS REQUIRE TO RENT BACK FOR 30 DAYS FROM THE CLOSE OF ESCROW TO VACATE THE PROPERTY. Appraisal Contingency to be removed in 14 Days from the opening of escrow. Buyer to perform any and all of property inspections and remove contingencies within 10 days from contract acceptance. Make sure you check out the Virtual Tour attached in advance.
Additional Information
- Other Buildings
- Storage, Workshop
- Appliances
- Gas Range, Range Hood, Water Heater
- Pool Description
- None
- Fireplace Description
- Living Room, Wood Burning
- Heat
- Central, Forced Air, Natural Gas
- Cooling
- Yes
- Cooling Description
- Central Air, Electric
- View
- Hills, Mountain(s)
- Exterior Construction
- Drywall, Stucco, Wood Siding
- Patio
- Concrete, Covered, Wood
- Roof
- Spanish Tile
- Garage Spaces Total
- 1
- Sewer
- Septic Tank
- Water
- Public
- School District
- Hesperia Unified
- Attached Structure
- Detached
Mortgage Calculator
Listing courtesy of Listing Agent: Ricardo Pelayo (Ricardo6402000@yahoo.com) from Listing Office: Hesperia Real Estate & Loans.
Based on information from California Regional Multiple Listing Service, Inc. as of . This information is for your personal, non-commercial use and may not be used for any purpose other than to identify prospective properties you may be interested in purchasing. Display of MLS data is usually deemed reliable but is NOT guaranteed accurate by the MLS. Buyers are responsible for verifying the accuracy of all information and should investigate the data themselves or retain appropriate professionals. Information from sources other than the Listing Agent may have been included in the MLS data. Unless otherwise specified in writing, Broker/Agent has not and will not verify any information obtained from other sources. The Broker/Agent providing the information contained herein may or may not have been the Listing and/or Selling Agent.
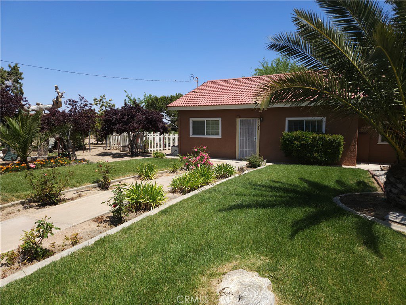



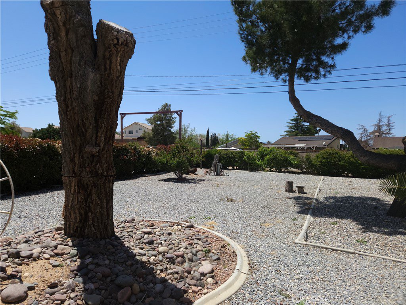
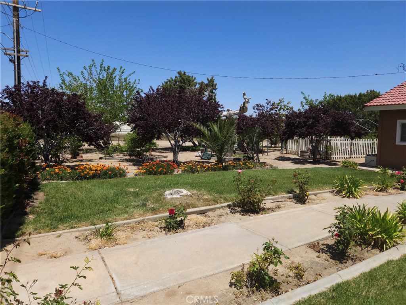
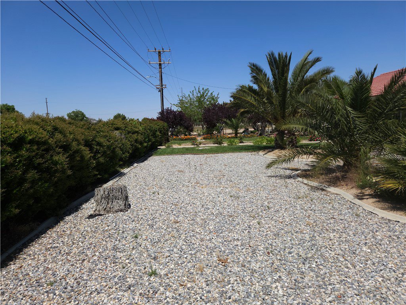

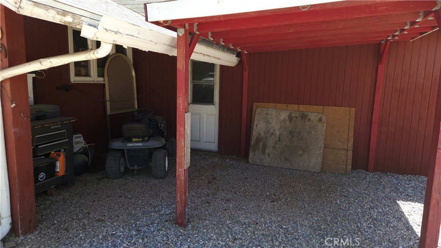
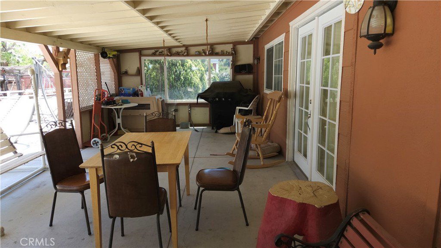

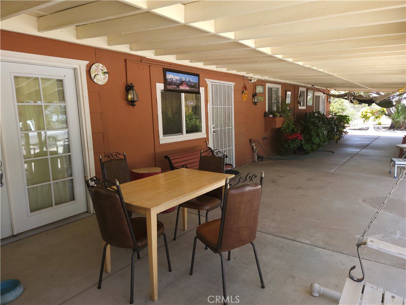
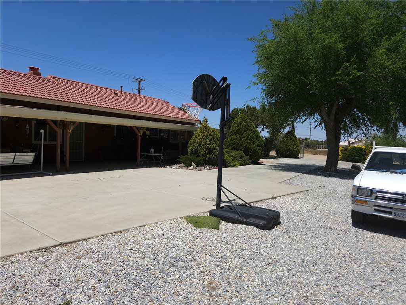
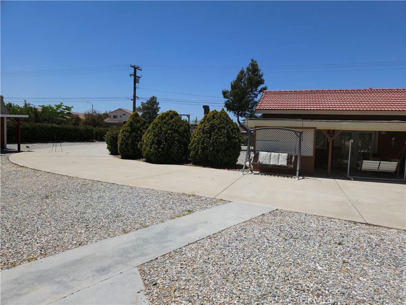
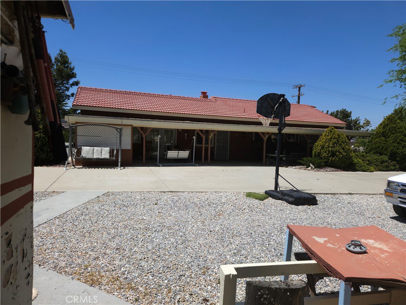
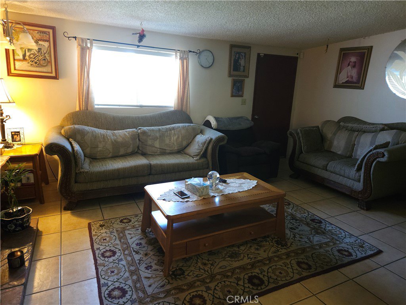




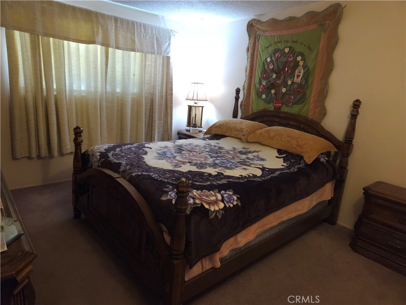
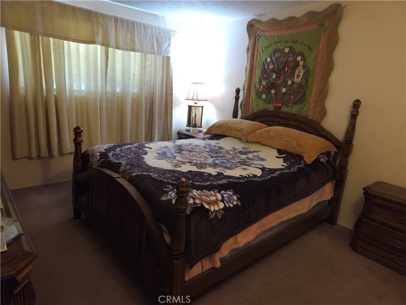

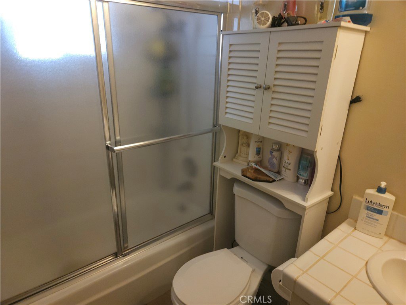
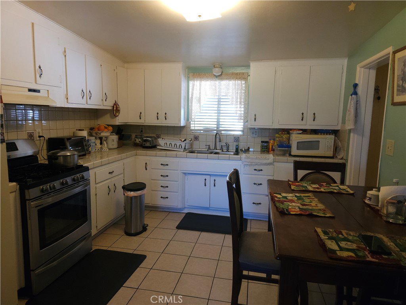
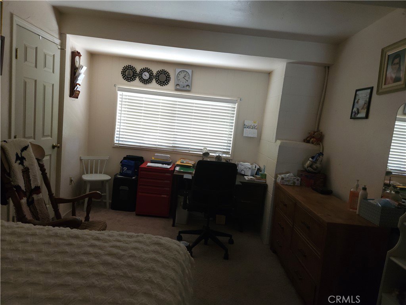

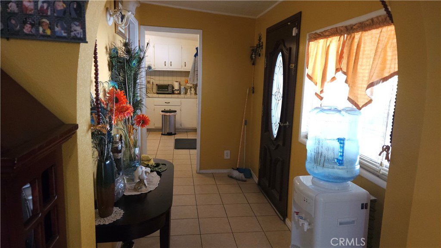


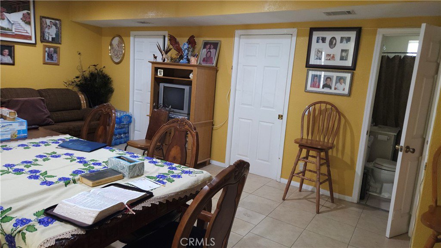


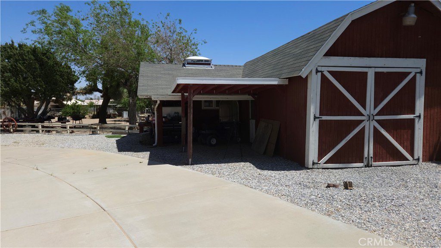
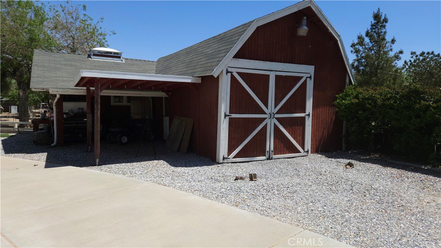
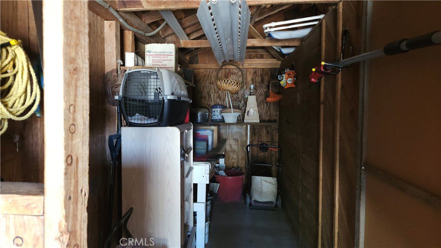

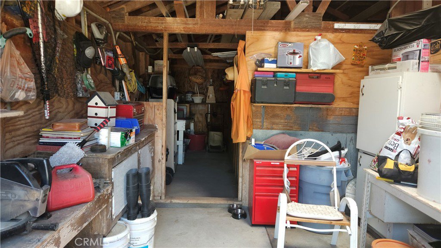
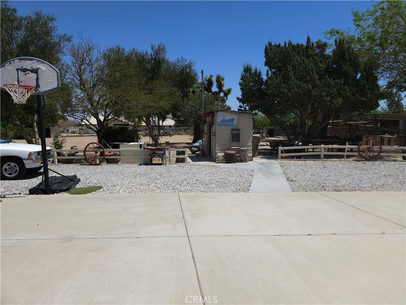
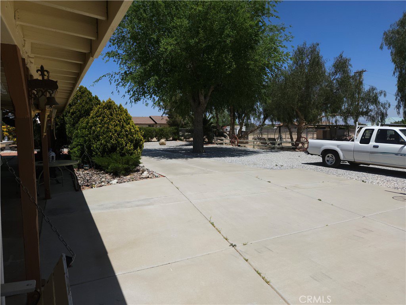
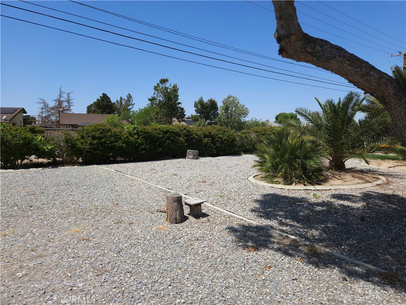
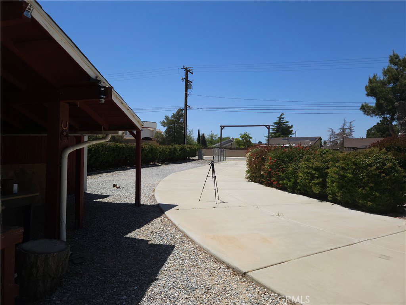
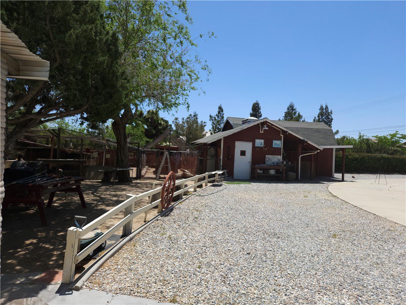

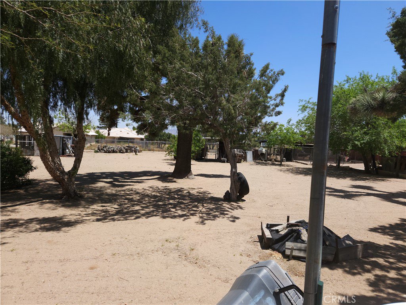
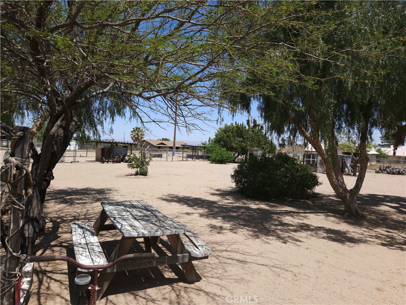

/u.realgeeks.media/hamiltonlandon/Untitled-1-wht.png)