12425 Farmington Street, Oak Hills, CA 92344
- $582,500
- 5
- BD
- 4
- BA
- 4,200
- SqFt
- Sold Price
- $582,500
- List Price
- $599,000
- Closing Date
- Jul 23, 2019
- Status
- CLOSED
- MLS#
- 512301
- Year Built
- 2005
- Bedrooms
- 5
- Bathrooms
- 4
- Living Sq. Ft
- 4,200
- Lot Location
- Horse Property
- Days on Market
- 0
- Property Type
- Single Family Residential
- Property Sub Type
- Single Family Residence
Property Description
Great price for this move-in ready, Spectacular, one-of-a-kind Oak Hills masterpiece, with Guest House! Designed by original owners & lovingly maintained! Paved street frontage with underground utilities & close to freeway. All the bells & whistles including beautifully designed Chef's kitchen w/6 burner stove and ctr grill, walk in lighted pantry, gorgeous granite counters, center island & breakfast bar. Ideally suited for entertaining & large family gatherings with the huge family room, currently being used as theater room-projection system & drop down screen included! Carry your entertaining on to the formal dining area & living room. Split bedroom floorplan has the spacious master suite at one end that has access to rear patio & central courtyard. His & hers walk in closets. Double sided fireplace serves both the master BR & wonderfully appointed master bath that has glass block, walk in tiled shower w/dual shower heads, jetted garden tub, & dual vanities. At the other end of the house is an additional master BR with private BA, walk in closet. Additional Jack & Jill bedrooms with shared full bath. Bonus room currently being used as office with lots of storage & built in fish tank. Impressive double door entry with marble mosaic floors & glass doors leading to private central courtyard that has fountain, fireplace, planters. We can't forget the detached 3 room GUEST HOUSE w/half BA & bar. Large gazebo in back yard, fruit orchard, & storage shed. So much more to see
Additional Information
- Other Buildings
- Guest House, Gazebo, Shed(s)
- Appliances
- Dishwasher, Disposal, Gas Water Heater, Microwave, Oven, Range
- Pool Description
- None
- Fireplace Description
- Family Room, Primary Bedroom
- Heat
- Forced Air, Natural Gas
- Cooling
- Yes
- Cooling Description
- Central Air, Evaporative Cooling
- View
- Desert, Mountain(s)
- Exterior Construction
- Frame
- Patio
- Covered
- Roof
- Tile
- Garage Spaces Total
- 3
- Sewer
- Septic Tank
- Water
- Public
- Attached Structure
- Detached
Mortgage Calculator
Listing courtesy of Listing Agent: Rosemarie James (teribragger@hotmail.com) from Listing Office: Shear Realty- BVR.
Listing sold by FRANCISCO RAMIREZ from CENTURY 21 KING
Based on information from California Regional Multiple Listing Service, Inc. as of . This information is for your personal, non-commercial use and may not be used for any purpose other than to identify prospective properties you may be interested in purchasing. Display of MLS data is usually deemed reliable but is NOT guaranteed accurate by the MLS. Buyers are responsible for verifying the accuracy of all information and should investigate the data themselves or retain appropriate professionals. Information from sources other than the Listing Agent may have been included in the MLS data. Unless otherwise specified in writing, Broker/Agent has not and will not verify any information obtained from other sources. The Broker/Agent providing the information contained herein may or may not have been the Listing and/or Selling Agent.
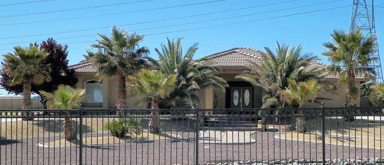
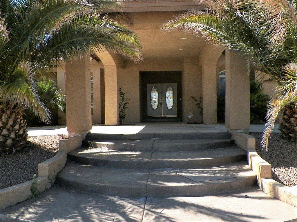
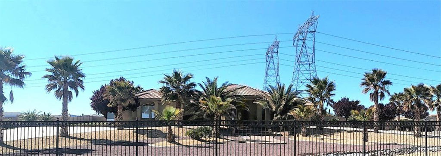
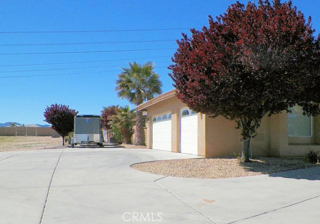
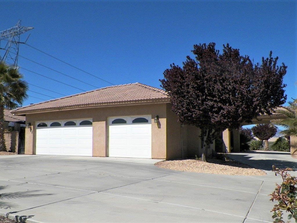
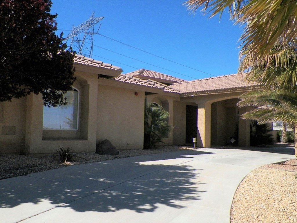
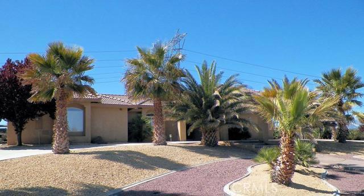
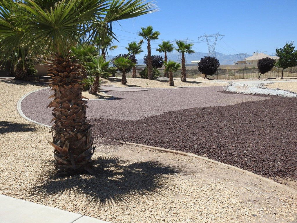
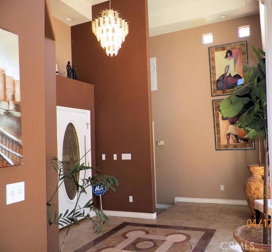
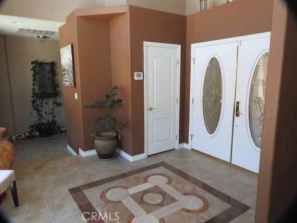
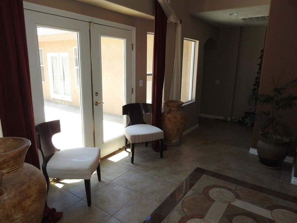
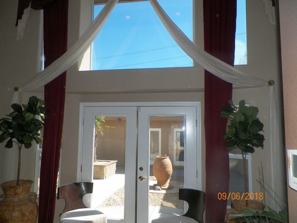
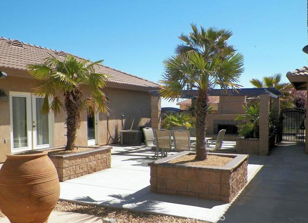
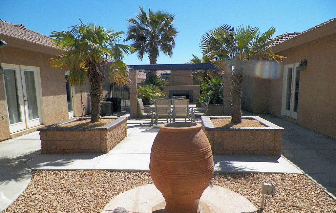
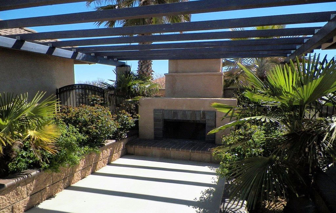
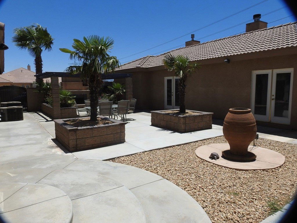
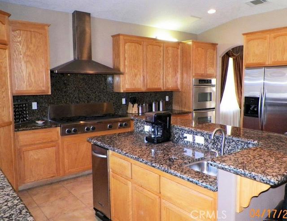
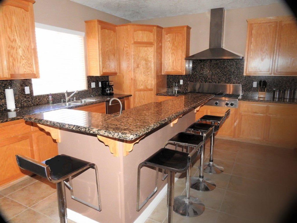
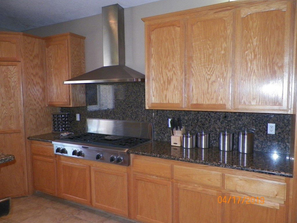
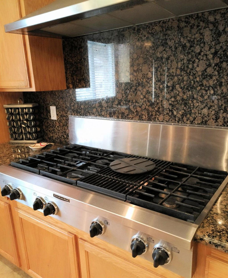
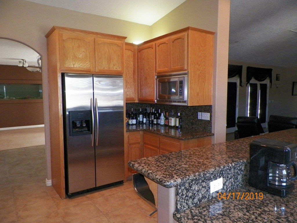
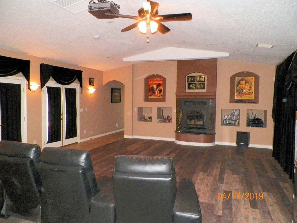
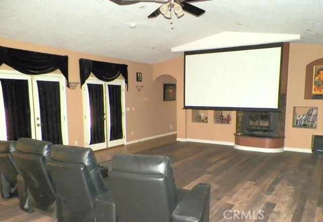
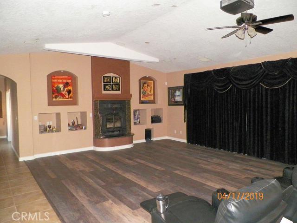
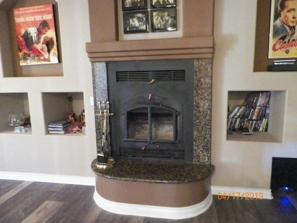
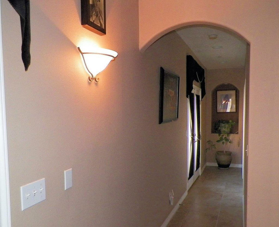
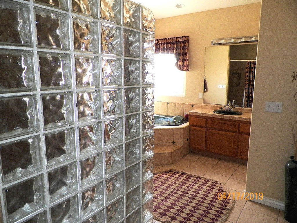
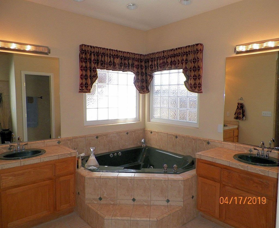
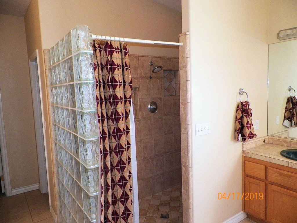
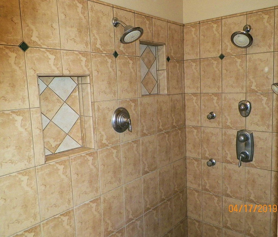
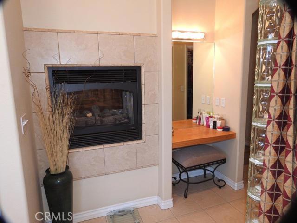
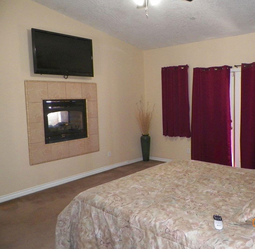
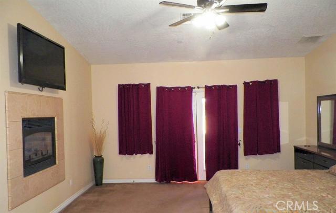
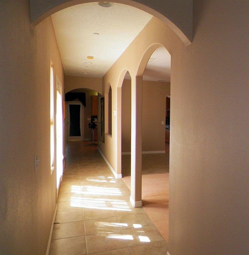
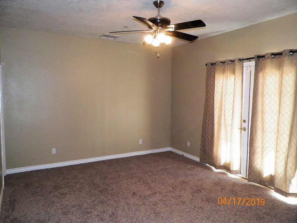
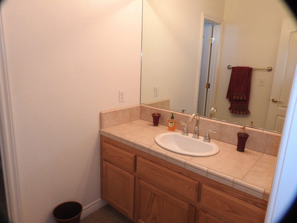
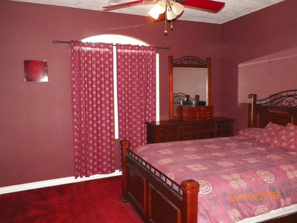
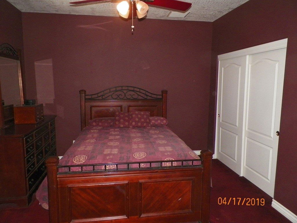
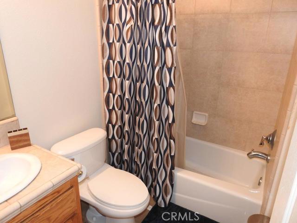
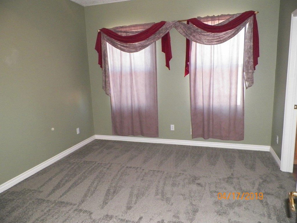
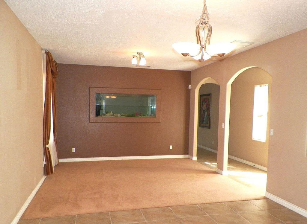
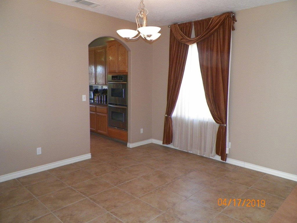
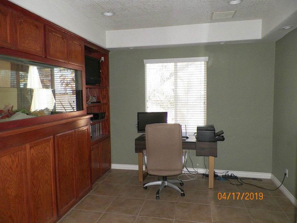
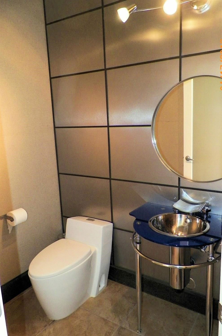
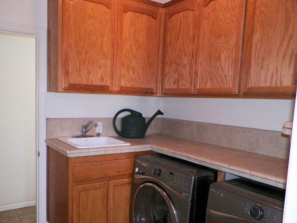
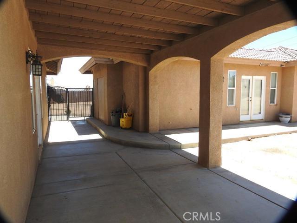
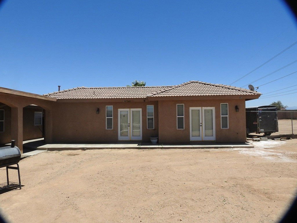
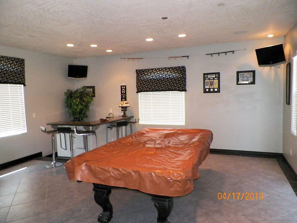
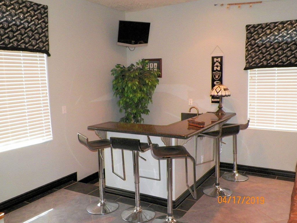
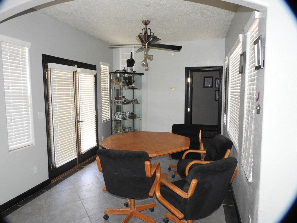
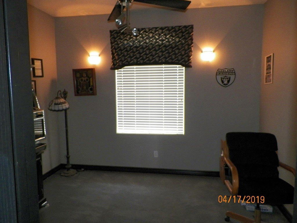
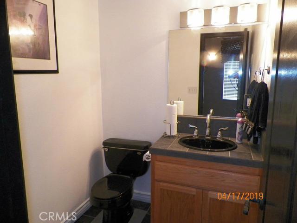
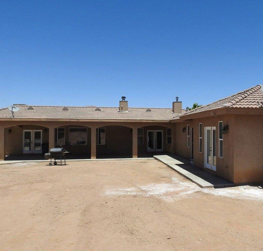
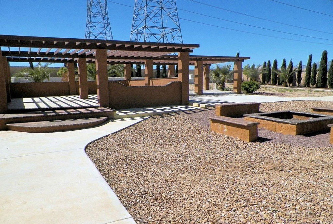
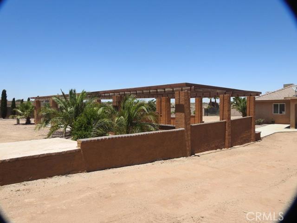
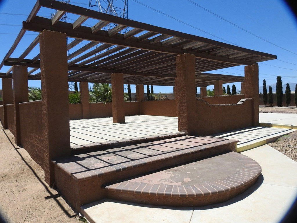
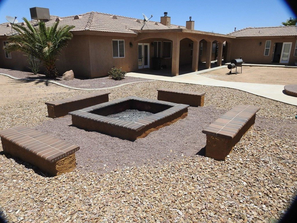
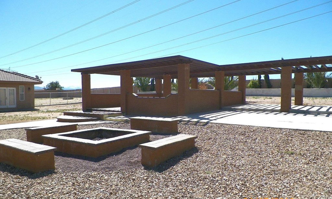
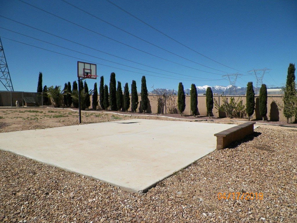
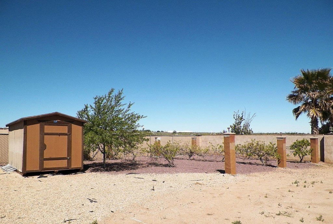
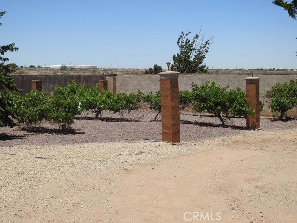
/u.realgeeks.media/hamiltonlandon/Untitled-1-wht.png)