27016 Silver Lakes Parkway, Helendale, CA 92342
- $400,000
- 3
- BD
- 3
- BA
- 2,242
- SqFt
- Sold Price
- $400,000
- List Price
- $400,000
- Closing Date
- Aug 17, 2021
- Status
- CLOSED
- MLS#
- 536323
- Year Built
- 2005
- Bedrooms
- 3
- Bathrooms
- 3
- Living Sq. Ft
- 2,242
- Lot Size
- 8,125
- Lot Location
- Sprinklers In Rear, Sprinklers In Front, Sprinkler System
- Days on Market
- 0
- Property Type
- Single Family Residential
- Property Sub Type
- Single Family Residence
Property Description
LOOKING FOR YOUR FOREVER HOME?? YOU FOUND IT HERE! Located in Silver Lakes, this home has all that you might want and more! Beautiful custom touches include 18' ceilings, arched windows and architectural detail in great room, granite counters and oh that custom backsplash! Plenty of storage in this gorgeous kitchen with a large pantry, roll out drawers and double oven. Coved ceilings in the bedrooms add to the elegant style of this home. Master bedroom is large and the en suite is beautiful! Large shower and separate jetted tub along with dual sinks will make getting ready a breeze! Large walk-in closet and decorator shelves too! Wide hallways and large bedrooms. There are French doors to the outside from the dining area and the master bedroom so that you can enjoy the fabulous private backyard and patio areas. Front and rear patios! The garage is an oversized 2.5 car garage with headroom for those SUVs or pickups that you may have. Oh, and did we mention PAID SOLAR?? Silver Lakes is a private community between Victorville and Barstow. Low monthly HOA dues include use of all of the amenities including a 27 hole championship Ted Robinson design golf course, tennis courts, Bocce ball courts, Pickle Ball courts, gorgeous clubhouse, library, Olympic sized swimming pool, 24 hr gym, RV park, Equestrian facilities so you can stable your horses, Beach and boat launch, two beautiful lakes for fishing boating, kayaking, paddle boarding, and even windsurfing!
Additional Information
- HOA
- 194
- Association Amenities
- Clubhouse, Fitness Center, Golf Course, Lake or Pond, Pool, Spa/Hot Tub, Tennis Court(s)
- Appliances
- Double Oven, Dishwasher, Disposal, Gas Water Heater, Microwave, Oven, Range
- Pool Description
- None, Association
- Fireplace Description
- Living Room
- Heat
- Forced Air, Natural Gas
- Cooling
- Yes
- Cooling Description
- Central Air, Electric
- View
- Desert, Mountain(s)
- Exterior Construction
- Frame
- Patio
- Covered
- Roof
- Tile
- Garage Spaces Total
- 2
- Sewer
- Public Sewer
- Water
- Public
- Attached Structure
- Detached
Mortgage Calculator
Listing courtesy of Listing Agent: Team Roper Hernandez R... (kcastleman3@yahoo.com) from Listing Office: Professional Realty.
Listing sold by Stephanie Zarate from RE/MAX FREEDOM
Based on information from California Regional Multiple Listing Service, Inc. as of . This information is for your personal, non-commercial use and may not be used for any purpose other than to identify prospective properties you may be interested in purchasing. Display of MLS data is usually deemed reliable but is NOT guaranteed accurate by the MLS. Buyers are responsible for verifying the accuracy of all information and should investigate the data themselves or retain appropriate professionals. Information from sources other than the Listing Agent may have been included in the MLS data. Unless otherwise specified in writing, Broker/Agent has not and will not verify any information obtained from other sources. The Broker/Agent providing the information contained herein may or may not have been the Listing and/or Selling Agent.
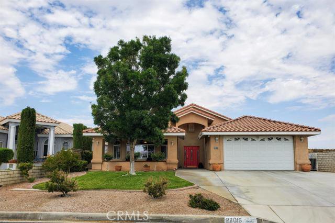
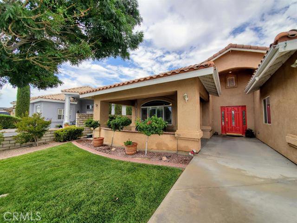
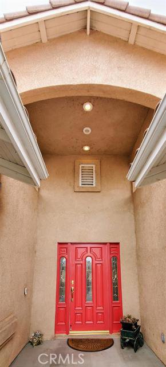
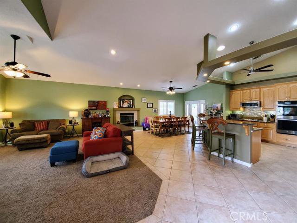
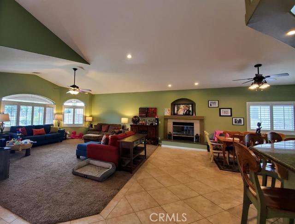
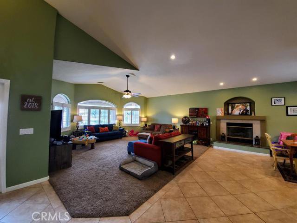
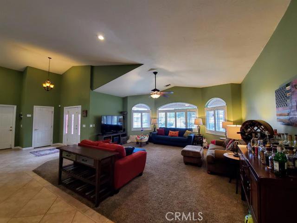
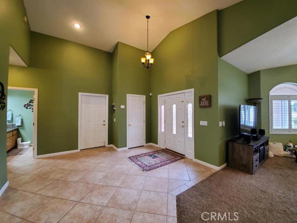
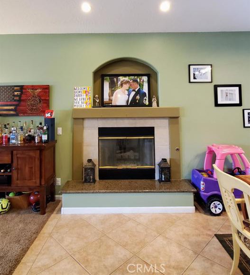
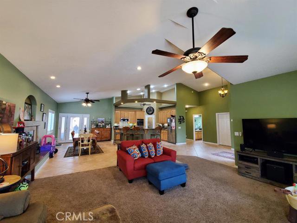
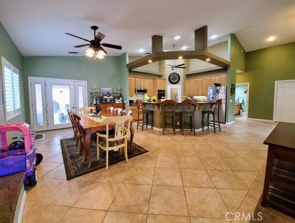
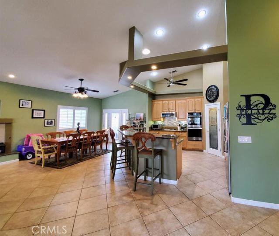
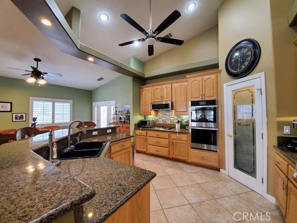
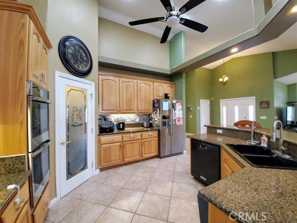
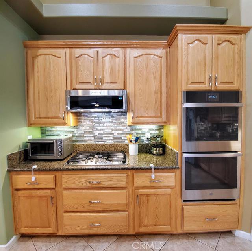
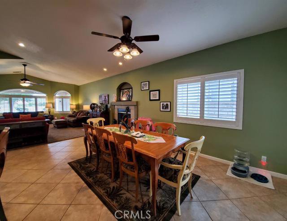
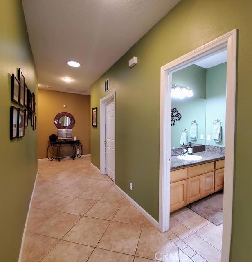
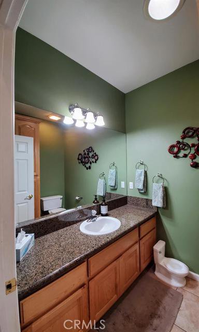
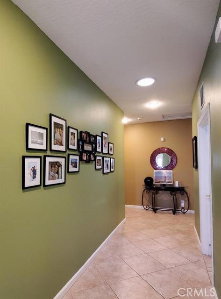
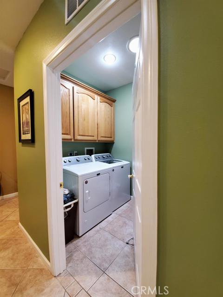
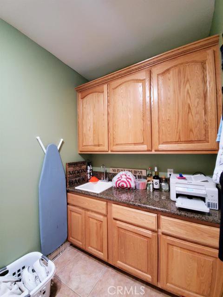
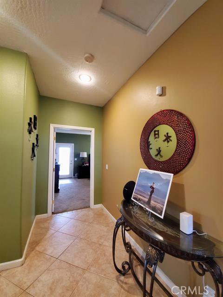
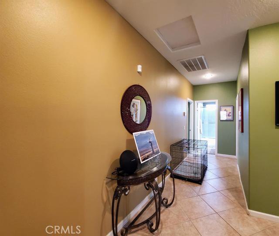
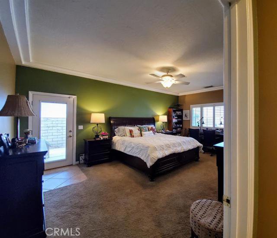
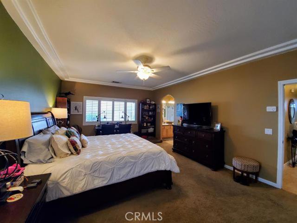
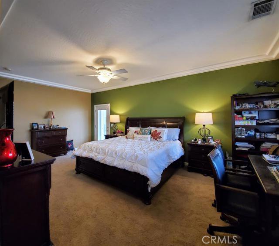
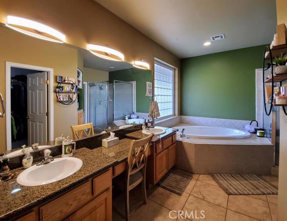
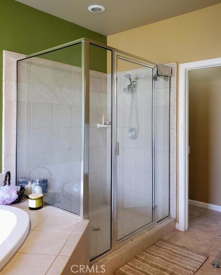
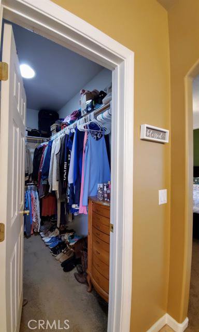
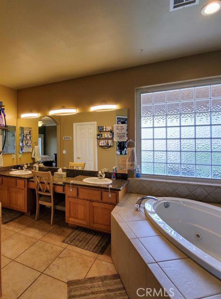
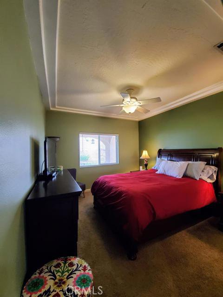
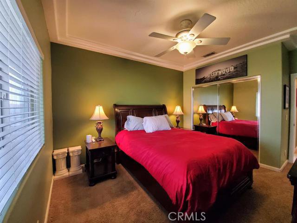
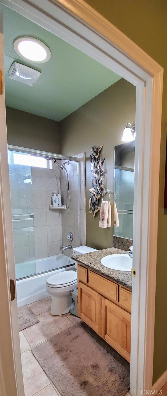
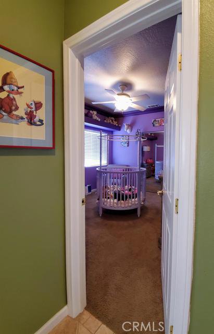
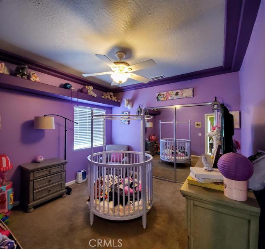
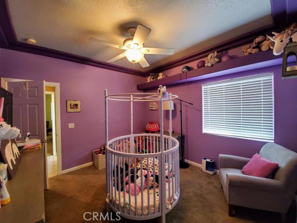
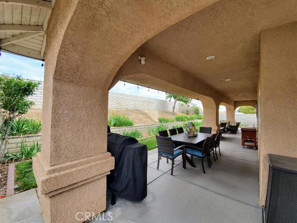
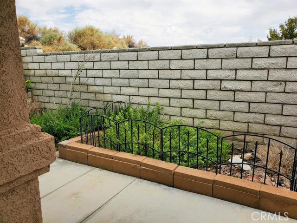
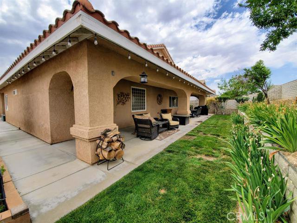
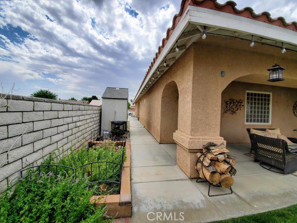
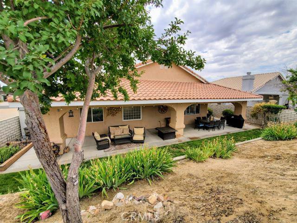
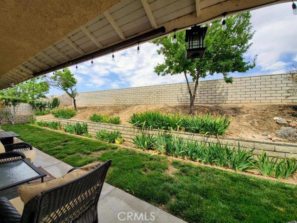
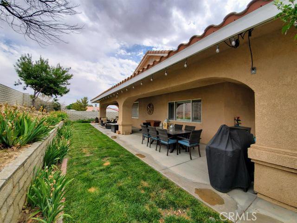
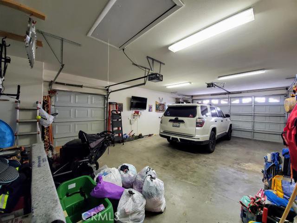
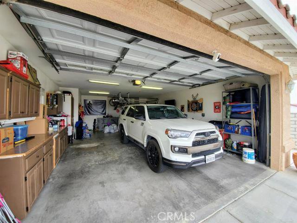
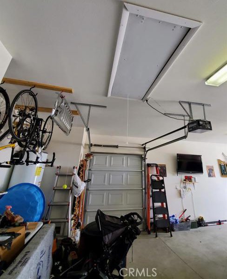
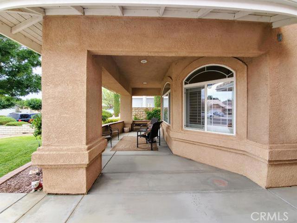
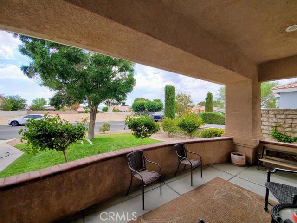
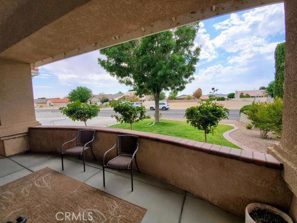
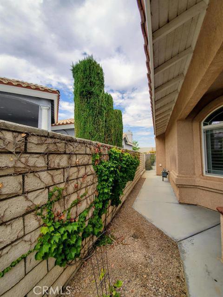
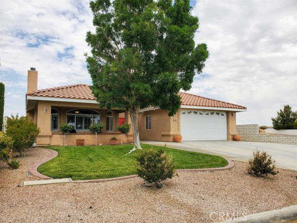
/u.realgeeks.media/hamiltonlandon/Untitled-1-wht.png)