11626 5th Avenue, Hesperia, CA 92345
- $421,000
- 3
- BD
- 2
- BA
- 1,553
- SqFt
- Sold Price
- $421,000
- List Price
- $395,000
- Closing Date
- Sep 02, 2021
- Status
- CLOSED
- MLS#
- 537479
- Year Built
- 2008
- Bedrooms
- 3
- Bathrooms
- 2
- Living Sq. Ft
- 1,553
- Lot Size
- 45,302
- Lot Location
- Horse Property, Sprinklers In Rear, Sprinkler System
- Days on Market
- 0
- Property Type
- Single Family Residential
- Property Sub Type
- Single Family Residence
Property Description
Looking for great home features, lots of land, energy efficiency, beauty, quick access to hospital, schools & shopping, comfort & security? You found it! This home is for you! The possibilities are endless with this roomy, one acre lot. Enjoy low utility bills with Solar energy, already installed & paid for. The serene, front covered patio welcomes you into this beautiful home with an open/split floor plan. The large, open kitchen features newer appliances, recessed CFL lighting, tile countertops, a convection oven, convection microwave, pantry & lots of counter space for the culinarian. It opens to the Great Room with beautiful wood burning fireplace/insert w/blower. The Great Room features plenty of entertainment space which opens to a beautiful back patio area. The roomy master bedroom, with patio access, is open to the master bath which features garden tub, separate shower, dual sinks, & large walk-in closet. This home is equipped with a video Surveillance system covering the entire lot which includes a mobile app to monitor cameras/alerts. The finished garage features lots of storage, shelving, & full- length work benches. An evaporative window cooler keeps the garage cool during those hot summer days. The backyard is fenced & cross fenced with both chain link & redwood. There is plenty of room for the RV's & toys with two cement slabs, rv access, & a beautiful, covered patio. There's even room for another covered patio. Irrigation installed front & back yards with sprinklers in front, all automatic. Pride of ownership shows through in this home with MUCH to offer. This home is, a must see!
Additional Information
- Other Buildings
- Outbuilding, Shed(s)
- Appliances
- Dishwasher, Disposal, Gas Water Heater, Microwave, Oven, Range, Refrigerator, Dryer, Washer
- Pool Description
- None
- Fireplace Description
- Living Room
- Heat
- Natural Gas
- Cooling
- Yes
- Cooling Description
- Central Air, Evaporative Cooling
- View
- None
- Exterior Construction
- Frame
- Patio
- Covered, Patio
- Roof
- Composition
- Garage Spaces Total
- 2
- Sewer
- Septic Tank
- Water
- Public
- Attached Structure
- Detached
Mortgage Calculator
Listing courtesy of Listing Agent: Rosemarie James (rosemarie@realtyknowhow.com) from Listing Office: Homequest Real Estate.
Listing sold by LUCY MARIE WHITESIDE from PRISM REALTY
Based on information from California Regional Multiple Listing Service, Inc. as of . This information is for your personal, non-commercial use and may not be used for any purpose other than to identify prospective properties you may be interested in purchasing. Display of MLS data is usually deemed reliable but is NOT guaranteed accurate by the MLS. Buyers are responsible for verifying the accuracy of all information and should investigate the data themselves or retain appropriate professionals. Information from sources other than the Listing Agent may have been included in the MLS data. Unless otherwise specified in writing, Broker/Agent has not and will not verify any information obtained from other sources. The Broker/Agent providing the information contained herein may or may not have been the Listing and/or Selling Agent.
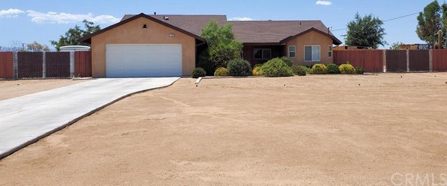
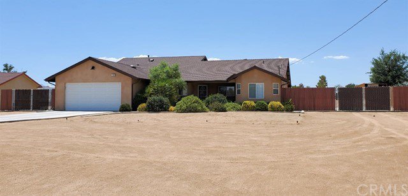
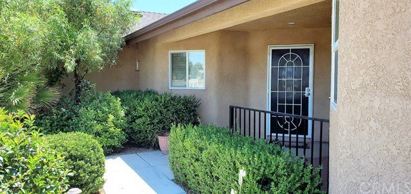
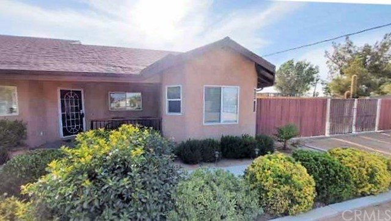
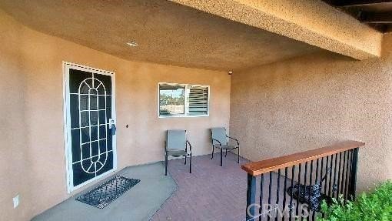
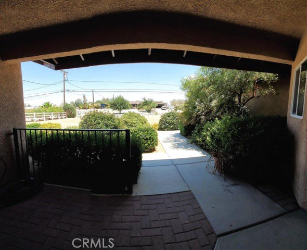
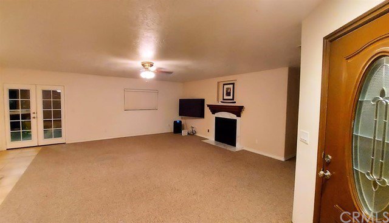
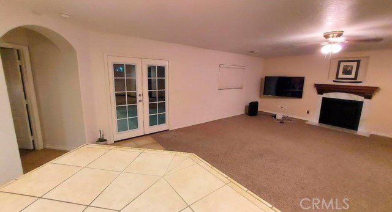
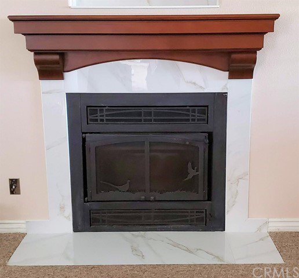
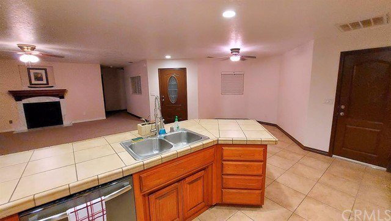
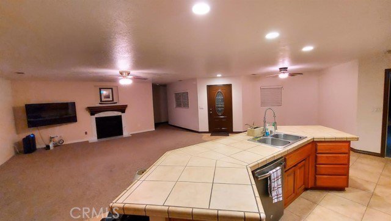
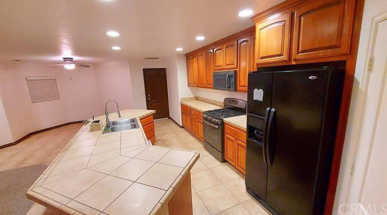
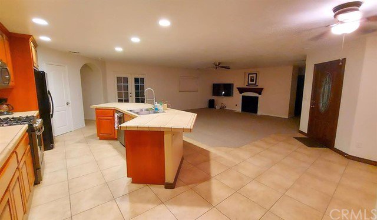
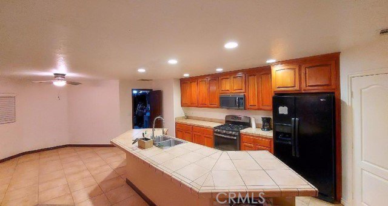
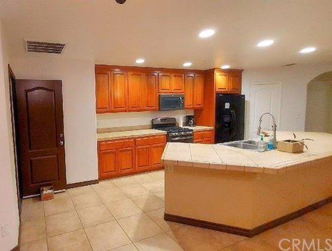
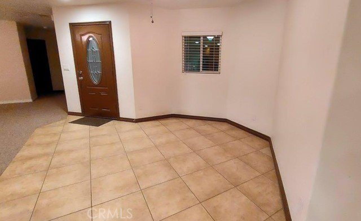
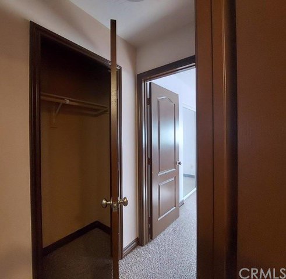
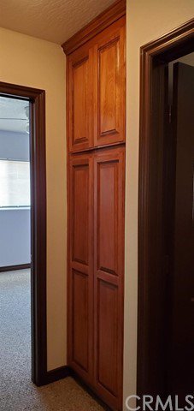
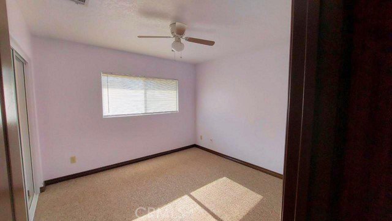
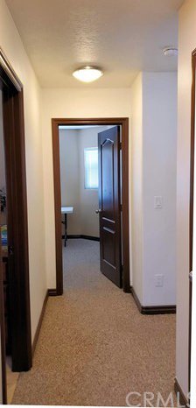
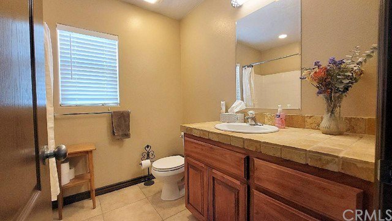
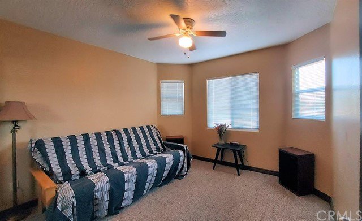
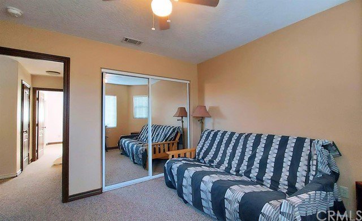
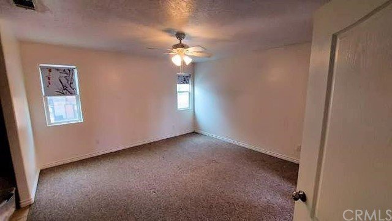
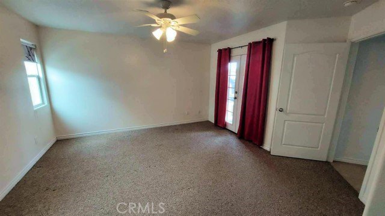
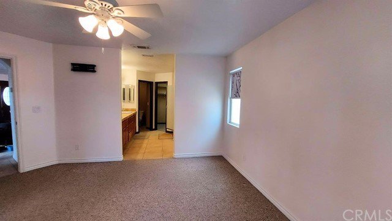
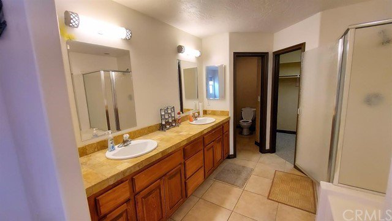
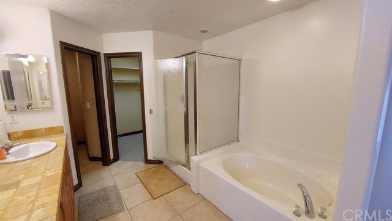
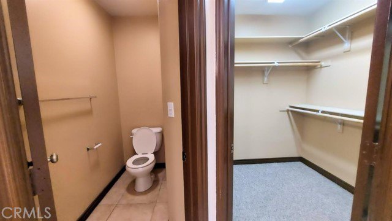
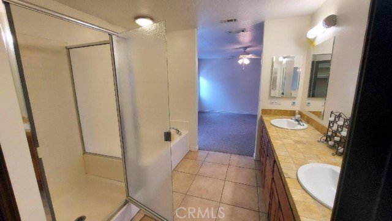
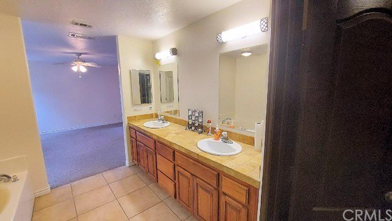
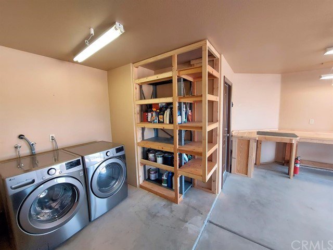
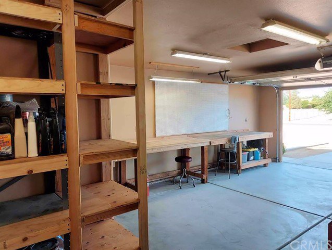
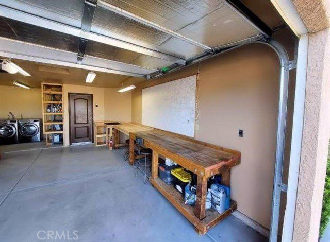
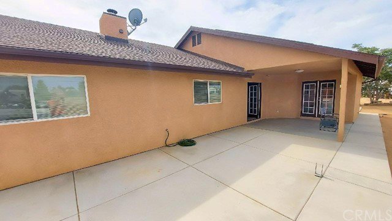
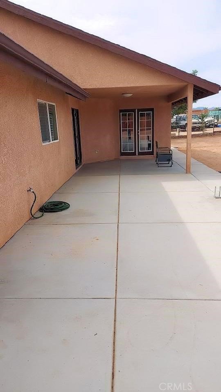
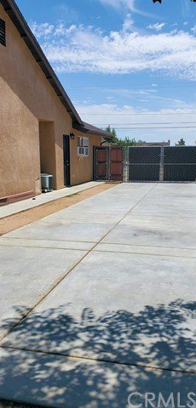
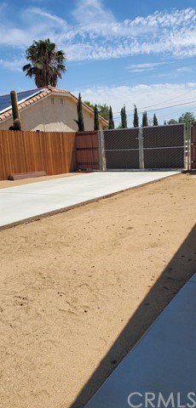
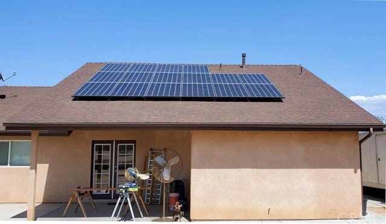
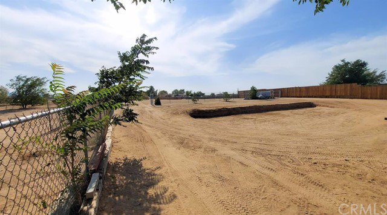
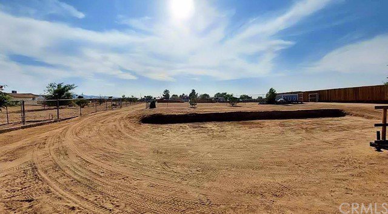
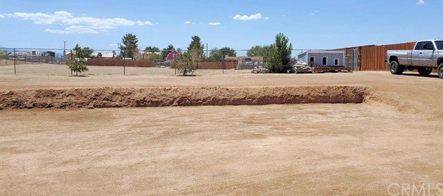
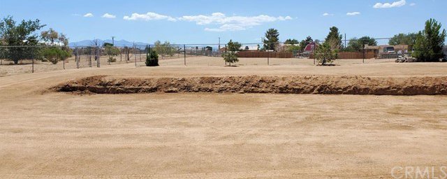
/u.realgeeks.media/hamiltonlandon/Untitled-1-wht.png)