11860 Jacaranda Avenue, Hesperia, CA 92345
- $420,000
- 4
- BD
- 3
- BA
- 2,450
- SqFt
- Sold Price
- $420,000
- List Price
- $399,999
- Closing Date
- Nov 05, 2021
- Status
- CLOSED
- MLS#
- 539401
- Year Built
- 1977
- Bedrooms
- 4
- Bathrooms
- 3
- Living Sq. Ft
- 2,450
- Lot Size
- 20,000
- Lot Location
- Sprinklers In Front
- Days on Market
- 0
- Property Type
- Single Family Residential
- Property Sub Type
- Single Family Residence
Property Description
Fantastic location! Renovated home! All new kitchen with custom butcher block island. Upgraded dual heat systems. Huge bedrooms. Located near the beautiful campus of Victor Valley College, this home has a country setting with a wide open oversized lot with room to roam, but with the convenience of nearby shopping, amenities, walking trails and more. Inside you'll find crown moulding in dining room, and living room. Kitchen is completely remodeled with quartz counters, new appliances, recessed lighting with big prep island. Custom island features a butcher block top, and wide cabinets for all your cooking, baking, and serving pieces. Glass tile backsplash, custom shutter window to game room. Custom pantry under the stairs offers lots of storage for kitchen and food items. This home has a flush mount wood burning stove with slate surround that will heat the entire house. This, in addition to central heat. Living room is adorned with a white mantle, and white crown moulding. Master bedroom has an attached bathroom with , recently tiled floor, new corner shower, new toilet. Separately you'll find a dual sink vanity, and two large closets, one of which is a walk-in. Downstairs guest bath has been updated with quartz counters, new fixtures and flooring. New large AC FAU unit, dual heat systems with flush wood burning stove, and central heat. The game room has a separate heater and swamp cooler. RV pad with cleanout. Cross fenced, dual drive in swing gate on RV side of the triple garage. The garage is meant for enjoyment with slat wall, built ins, and upgraded electrical with 220 for an air compresser. Family room is used as gaming and movie space with cordless blackout cellular shades. Circular drive out front affords lots of parking in addition to the three car wide driveway to the triple garage. Out back you'll find a concrete RV pad, large patio space, and plenty of open space.
Additional Information
- Appliances
- Dishwasher, Disposal, Gas Water Heater, Microwave, Range
- Pool Description
- None
- Fireplace Description
- Family Room, Wood Burning
- Heat
- Natural Gas, Wood Stove
- Cooling
- Yes
- Cooling Description
- Central Air
- View
- Mountain(s)
- Exterior Construction
- Frame
- Patio
- Patio
- Roof
- Composition
- Garage Spaces Total
- 3
- Sewer
- Septic Tank
- Water
- Public
- Attached Structure
- Detached
Mortgage Calculator
Listing courtesy of Listing Agent: Angela Knight (angela.knight@century21.com) from Listing Office: CENTURY 21 Desert Rock.
Listing sold by JACQUELINE MERCADO from UNITED EMPIRE REALTY
Based on information from California Regional Multiple Listing Service, Inc. as of . This information is for your personal, non-commercial use and may not be used for any purpose other than to identify prospective properties you may be interested in purchasing. Display of MLS data is usually deemed reliable but is NOT guaranteed accurate by the MLS. Buyers are responsible for verifying the accuracy of all information and should investigate the data themselves or retain appropriate professionals. Information from sources other than the Listing Agent may have been included in the MLS data. Unless otherwise specified in writing, Broker/Agent has not and will not verify any information obtained from other sources. The Broker/Agent providing the information contained herein may or may not have been the Listing and/or Selling Agent.
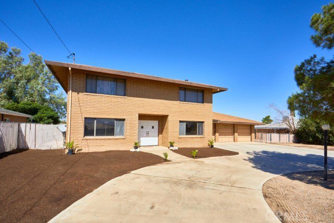
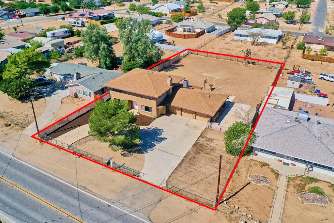

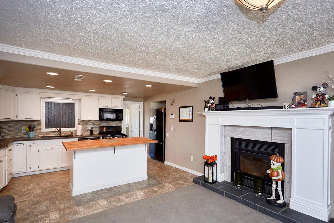
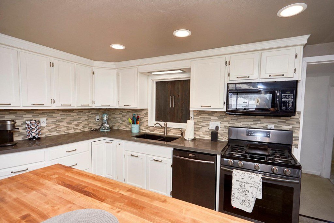
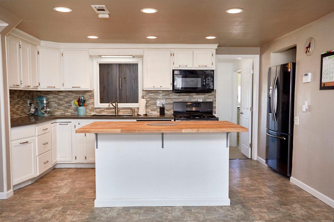
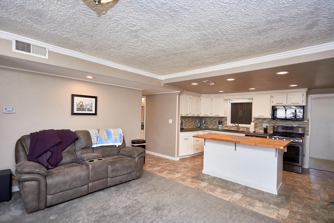
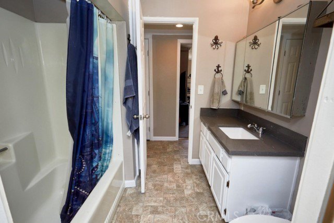
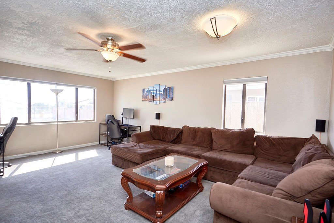
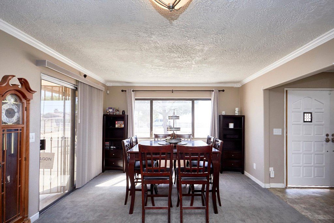
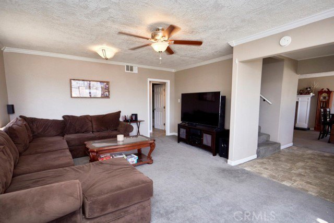
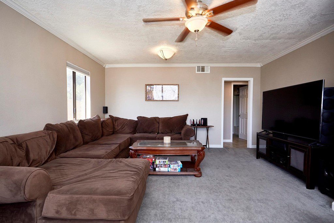
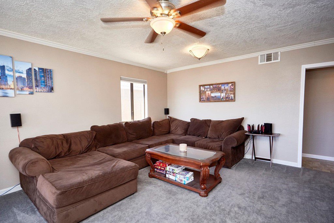
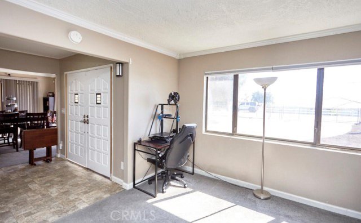
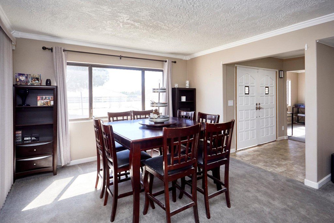
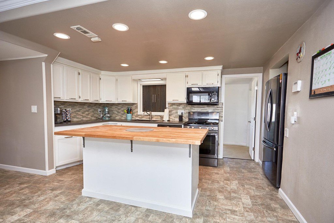
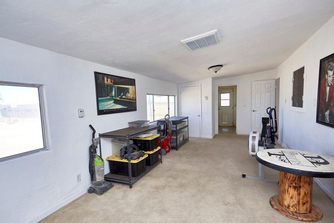
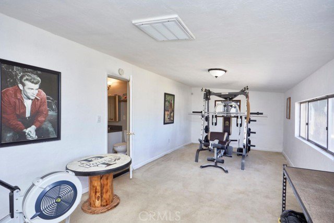
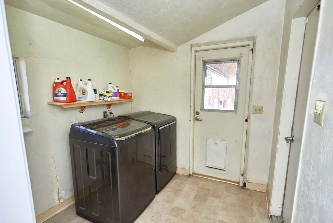
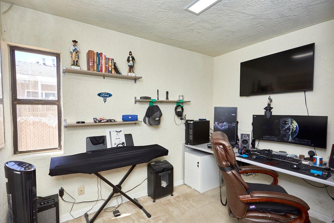
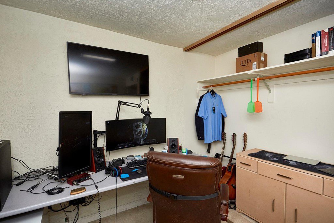
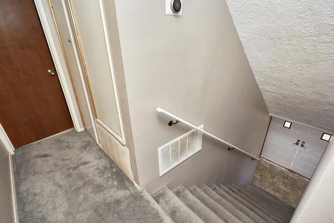
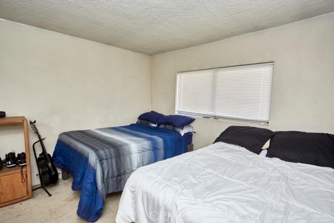
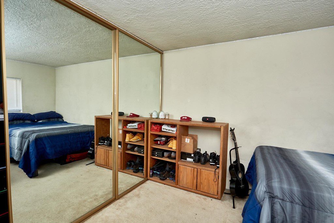
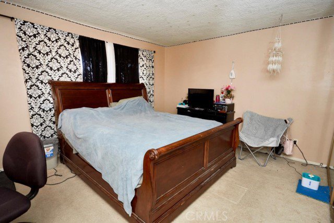
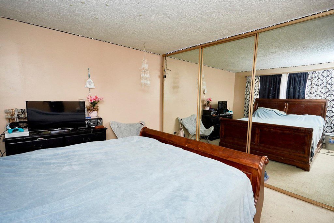
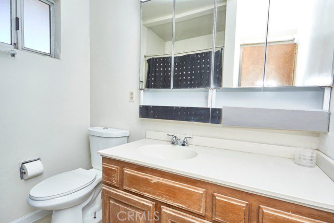
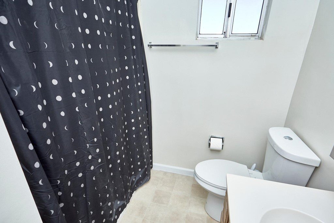
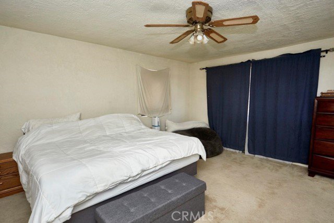
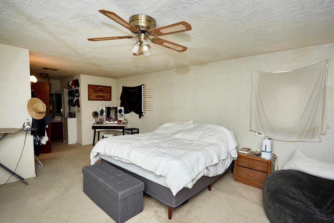
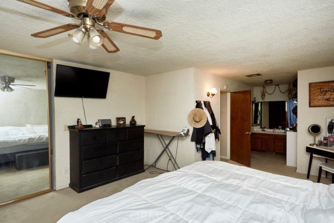
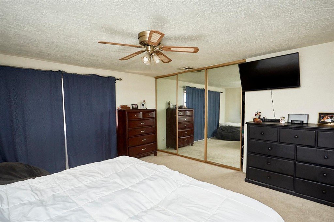
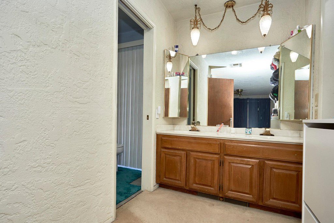
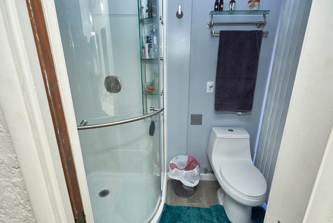
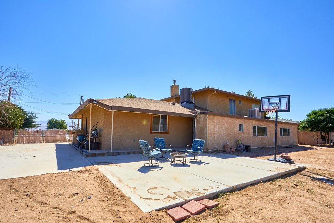
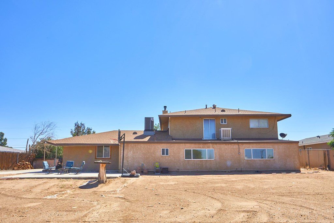
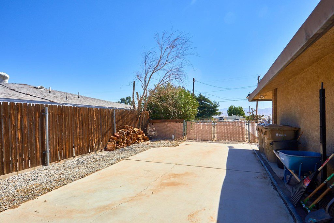
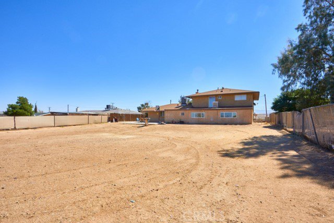
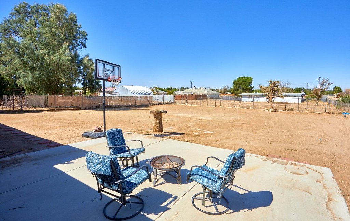
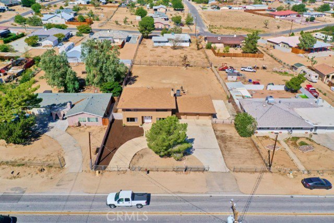
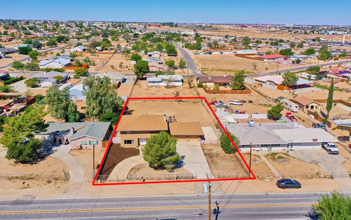
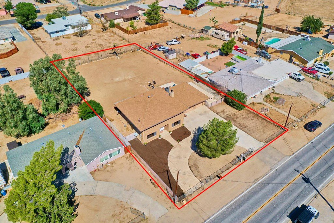
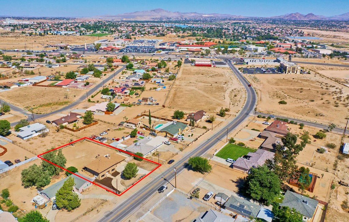
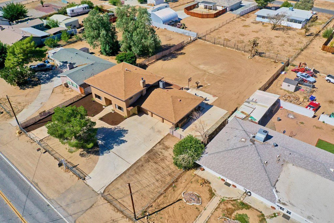
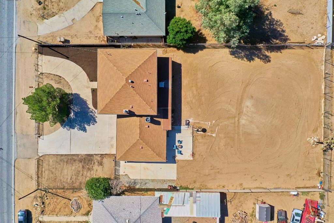
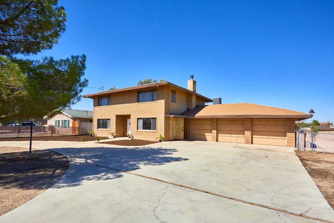
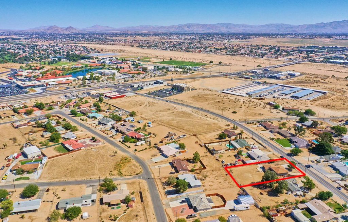
/u.realgeeks.media/hamiltonlandon/Untitled-1-wht.png)