18841 Ranchero Road, Hesperia, CA 92345
- $400,000
- 5
- BD
- 4
- BA
- 3,262
- SqFt
- Sold Price
- $400,000
- List Price
- $405,555
- Closing Date
- Apr 06, 2020
- Status
- CLOSED
- MLS#
- CV20035003
- Year Built
- 1987
- Bedrooms
- 5
- Bathrooms
- 4
- Living Sq. Ft
- 3,262
- Lot Size
- 27,900
- Lot Location
- Back Yard, Desert Back, Paved
- Days on Market
- 0
- Property Type
- Single Family Residential
- Property Sub Type
- Single Family Residence
- Stories
- One Level
Property Description
Large Home with endless possibilities and awesome view!! Welcome to this large 5 bedroom, 4 bathroom home with 3262 square feet of living space on a huge 27,878 square foot lot in one of the most coveted areas of Hesperia! The step-down sunken formal living area offers large windows, plush carpet and beautiful oak accent railing. The adjacent formal dining area is very good size and can accommodate a large dining table. The family room and kitchen is truly the heart of the home where friends and family will have plenty of room to gather and enjoy the gorgeous view from the wall of windows overlooking the valley. With hardwood flooring in the family room and cozy fireplace this is where memories will be created! The kitchen has granite countertops and ample storage in the gorgeous oak cabinetry. The master sits off the family room and provides a large walk-in closet and private bath with dual vanities, tub and separate glass surround shower. The master also has direct access to the backyard via French doors. All remaining bedrooms including a second master suite with attached den, private bath and backyard access is located on the north side of the home. This house would be great for dual families or one large family as the space is fantastic! There is also an upstairs den or game room with private balcony overlooking the valley and lake. Home is equipped with solar panels and they are paid off!! Huge backyard with two separate fenced areas. Your going to love it! Call Now!!
Additional Information
- Appliances
- Dishwasher, Gas Oven, Gas Range
- Pool Description
- None
- Fireplace Description
- Bonus Room, Family Room, Master Bedroom
- Heat
- Central, Solar
- Cooling
- Yes
- Cooling Description
- Central Air
- View
- Desert, Hills, Panoramic
- Exterior Construction
- Unknown
- Patio
- Wood
- Roof
- Spanish Tile
- Garage Spaces Total
- 2
- Sewer
- Septic Type Unknown
- Water
- Public
- School District
- Hesperia Unified
- Attached Structure
- Detached
Mortgage Calculator
Listing courtesy of Listing Agent: FRANCISCO ABUNDIS (fco.abundis@hotmail.com) from Listing Office: EXP REALTY OF CALIFORNIA INC.
Listing sold by BRYEN WRIGHT from First Team Real Estate-HighDes
Based on information from California Regional Multiple Listing Service, Inc. as of . This information is for your personal, non-commercial use and may not be used for any purpose other than to identify prospective properties you may be interested in purchasing. Display of MLS data is usually deemed reliable but is NOT guaranteed accurate by the MLS. Buyers are responsible for verifying the accuracy of all information and should investigate the data themselves or retain appropriate professionals. Information from sources other than the Listing Agent may have been included in the MLS data. Unless otherwise specified in writing, Broker/Agent has not and will not verify any information obtained from other sources. The Broker/Agent providing the information contained herein may or may not have been the Listing and/or Selling Agent.
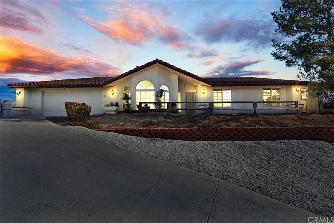

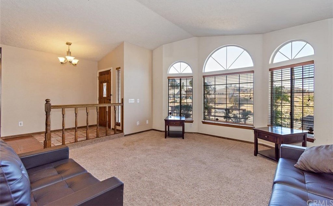
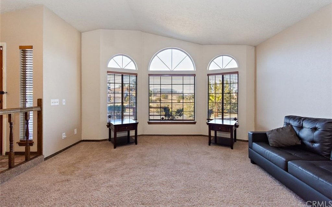
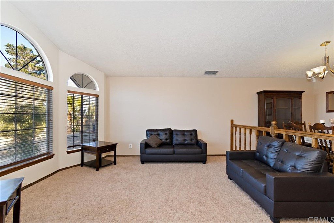
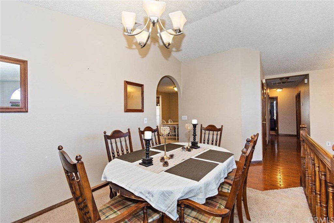
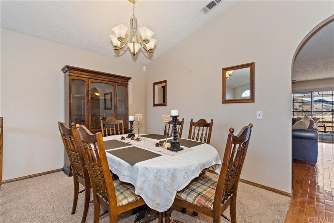
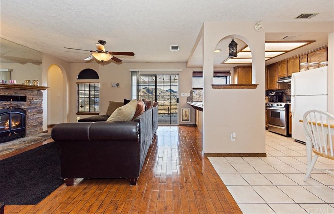
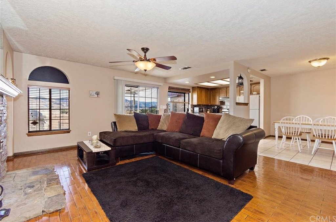
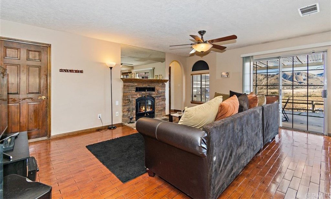
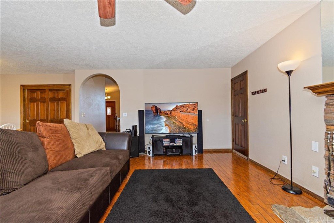
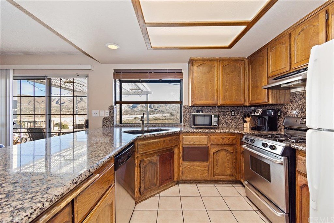
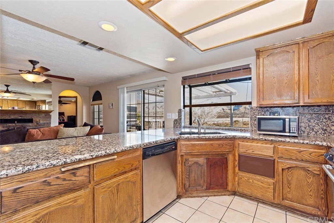

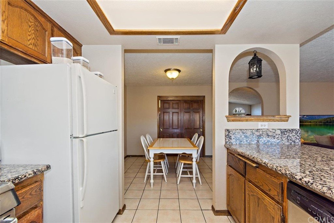
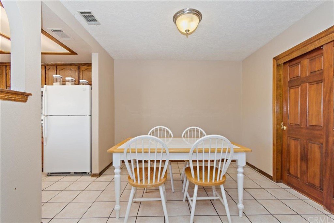
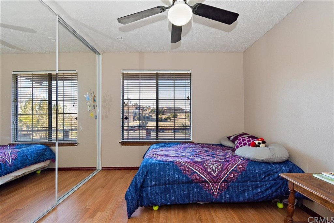
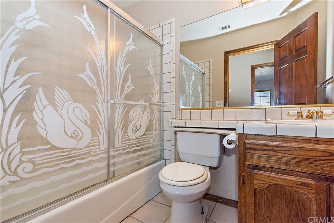
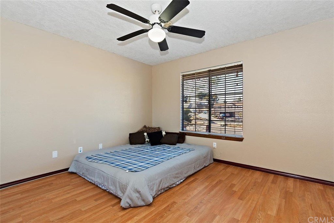
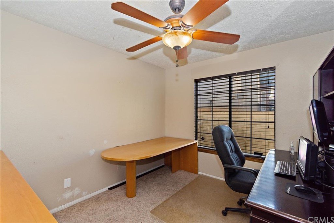
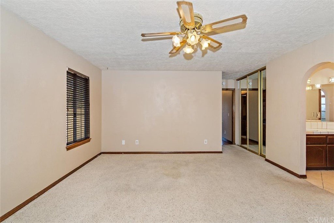
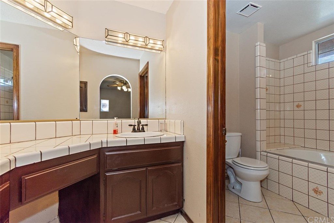
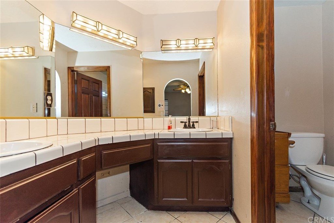
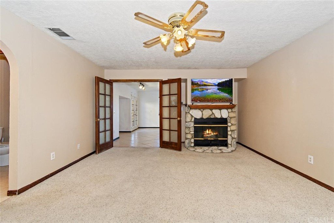

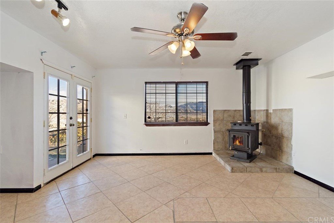

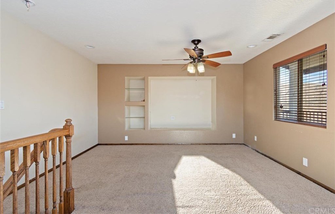
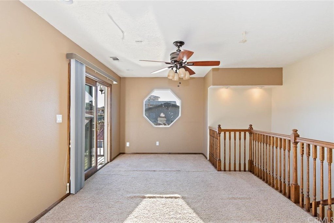
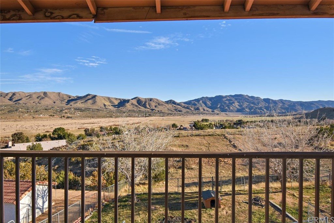
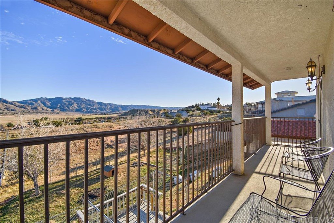
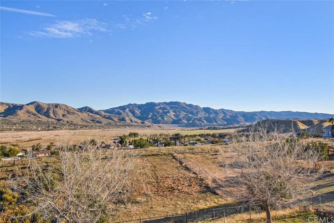
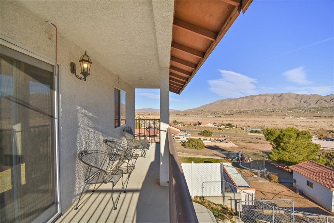
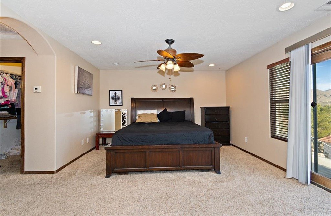

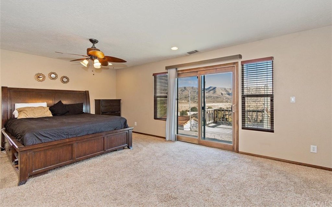
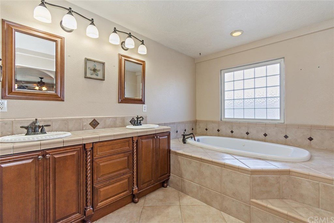
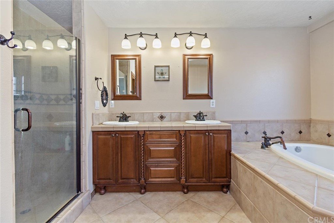
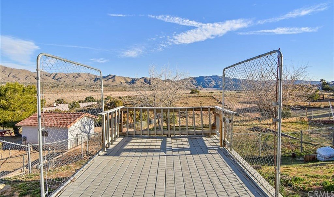
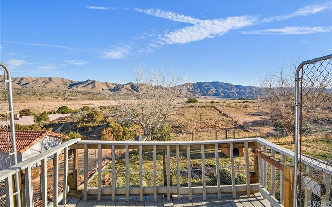
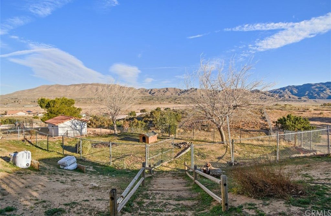
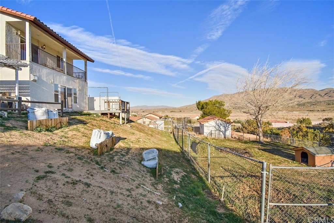
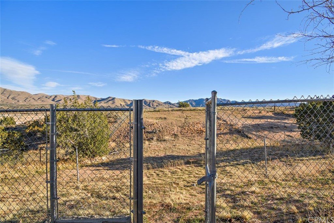

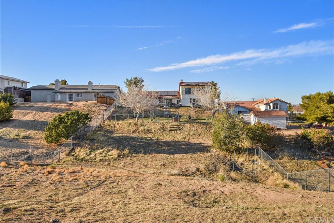
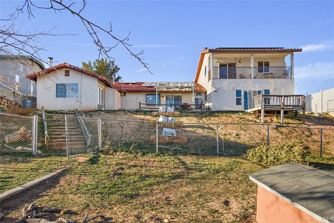
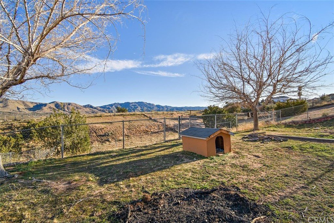
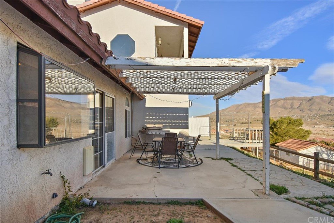
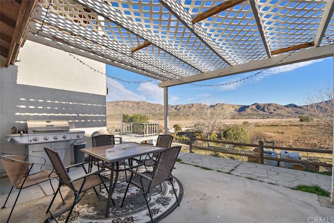

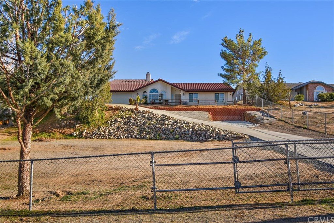
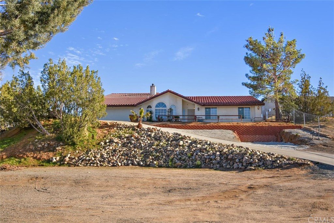
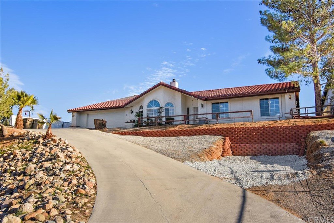
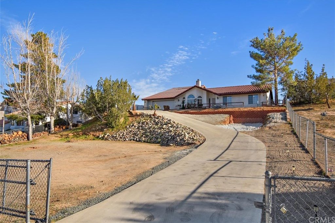
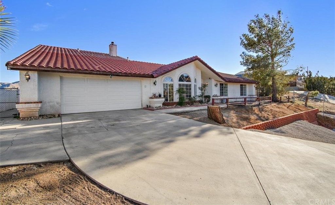
/u.realgeeks.media/hamiltonlandon/Untitled-1-wht.png)