13217 Deer Brush Court, Victorville, CA 92392
- $285,000
- 3
- BD
- 2
- BA
- 1,514
- SqFt
- Sold Price
- $285,000
- List Price
- $245,000
- Closing Date
- Jul 10, 2020
- Status
- CLOSED
- MLS#
- CV20092558
- Year Built
- 1986
- Bedrooms
- 3
- Bathrooms
- 2
- Living Sq. Ft
- 1,514
- Lot Size
- 21,395
- Lot Location
- Cul-De-Sac, Front Yard, Sprinklers In Rear, Sprinklers In Front, Level, Sprinklers Manual, Sprinkler System, Street Level, Yard
- Days on Market
- 13
- Property Type
- Single Family Residential
- Style
- Ranch
- Property Sub Type
- Single Family Residence
- Stories
- One Level
Property Description
This Beautiful 1514 sq ft home sits on almost a half-Acre of land. The Cul-de-sac and peaceful neighborhood make it even more desirable for a family with kids who love to be outdoors. The large yard is perfect for Gardens, Pets and maybe an additional dwelling unit i.e. mom-in-law quarter! Along with the two-car garage, there is a wide side entry to the back yard that is convenient for Motor homes and outdoor toys! This beautiful home is detailed like no other, it has a front yard with a covered patio with custom brick accents, perfect for BBQs, or just sitting and enjoying the sunset views. Inside has custom tile floors and column accents that make this home truly unique! The Kitchen is a large open space adjacent to the family room that includes a brick fireplace. The High ceilings and open floor plan make it feel very spacious! The kitchen includes plenty of cupboards and pantries for additional storage. In addition to the large kitchen, you also have a formal living and dining area in front of the home. This home is a true entertainers delight! The home includes 3 large bedrooms with large closets. One bedroom opens up to the formal Living room and would make an excellent home office or guest room. The Master bedroom is a good size with lots of windows, a large walk-in closet, and high ceilings. This home is an absolute must-see!
Additional Information
- Other Buildings
- Shed(s)
- Appliances
- Dishwasher, Disposal, Gas Oven, Gas Range, Gas Water Heater, Range Hood, Water To Refrigerator, Water Heater
- Pool Description
- None
- Fireplace Description
- Family Room, Wood Burning
- Heat
- Central, Forced Air, Fireplace(s), Natural Gas, Wood
- Cooling
- Yes
- Cooling Description
- Central Air, Electric
- View
- None
- Patio
- Concrete, Deck, Front Porch, Open, Patio
- Roof
- Concrete
- Garage Spaces Total
- 2
- Sewer
- Septic Type Unknown
- Water
- Public
- School District
- Hesperia Unified
- Attached Structure
- Detached
Mortgage Calculator
Listing courtesy of Listing Agent: ERNIE DELGADILLO (erniedelgadillo@firstteam.com) from Listing Office: FIRST TEAM REAL ESTATE.
Listing sold by Vicky De La Herran from Remax Innovative
Based on information from California Regional Multiple Listing Service, Inc. as of . This information is for your personal, non-commercial use and may not be used for any purpose other than to identify prospective properties you may be interested in purchasing. Display of MLS data is usually deemed reliable but is NOT guaranteed accurate by the MLS. Buyers are responsible for verifying the accuracy of all information and should investigate the data themselves or retain appropriate professionals. Information from sources other than the Listing Agent may have been included in the MLS data. Unless otherwise specified in writing, Broker/Agent has not and will not verify any information obtained from other sources. The Broker/Agent providing the information contained herein may or may not have been the Listing and/or Selling Agent.
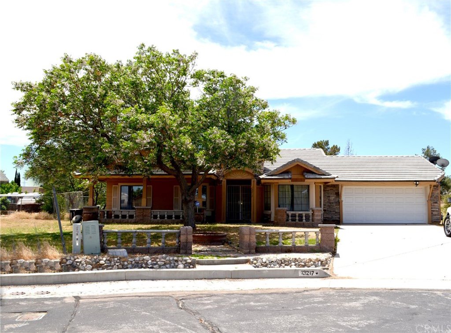
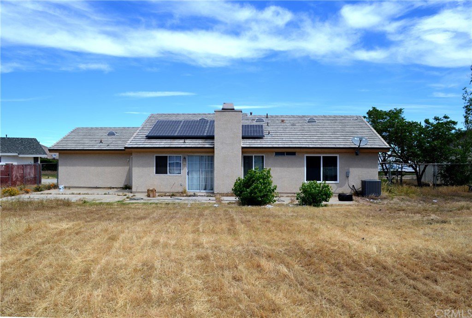
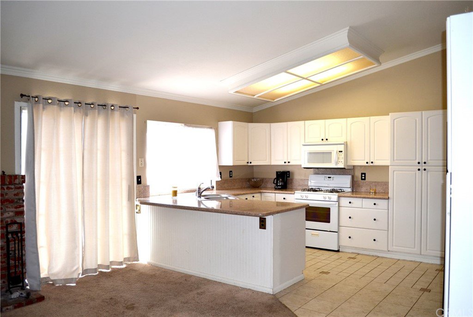
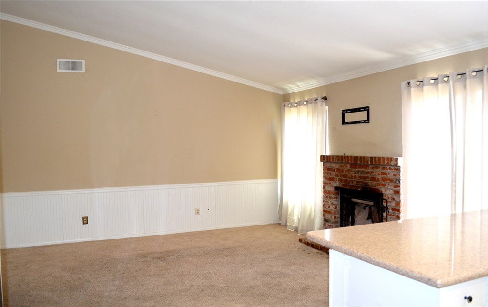
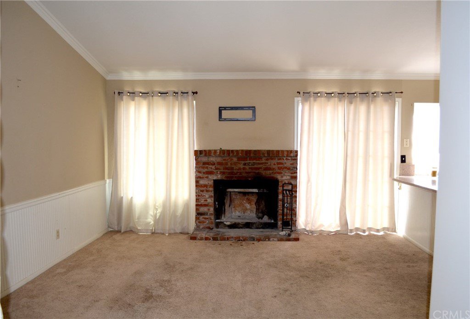
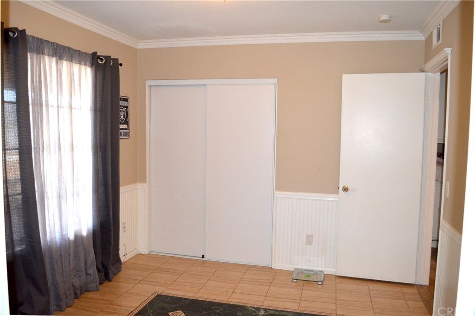
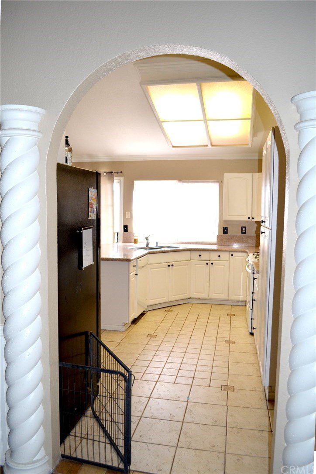
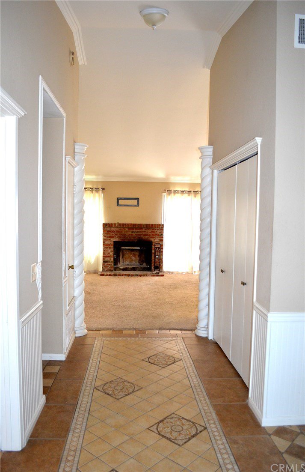
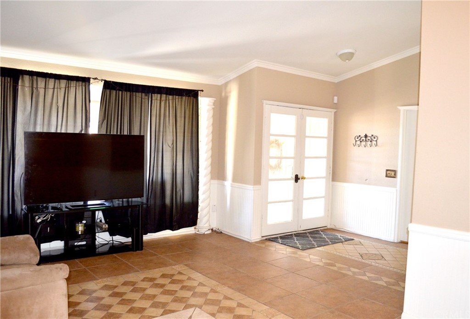
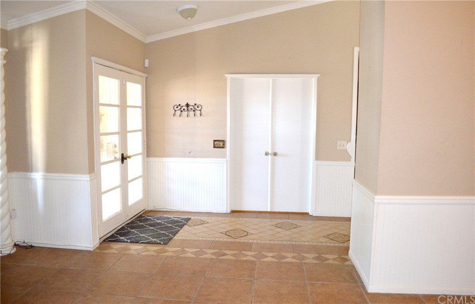
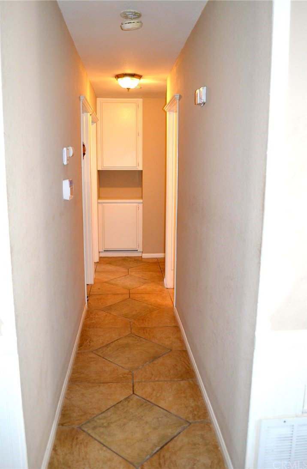
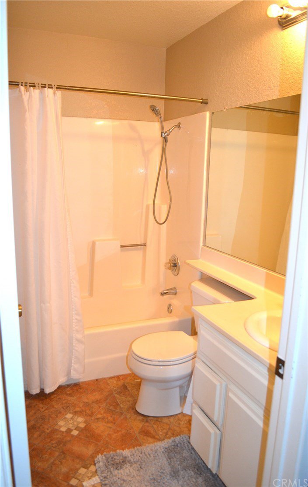
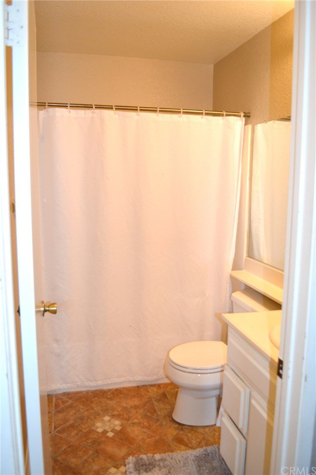
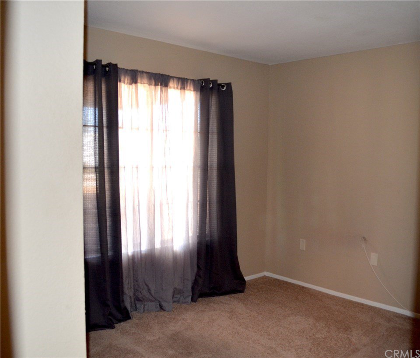
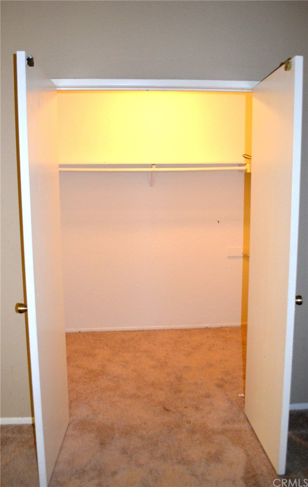
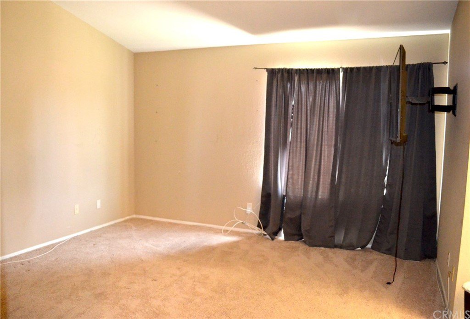
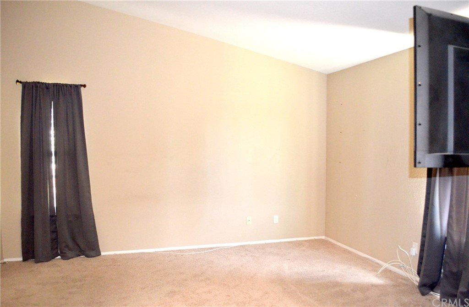
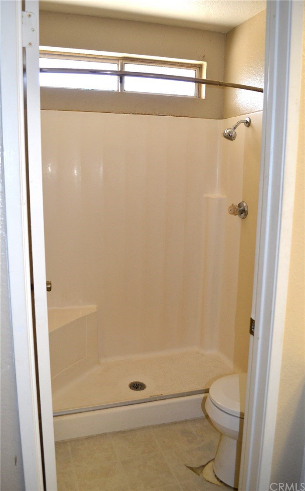
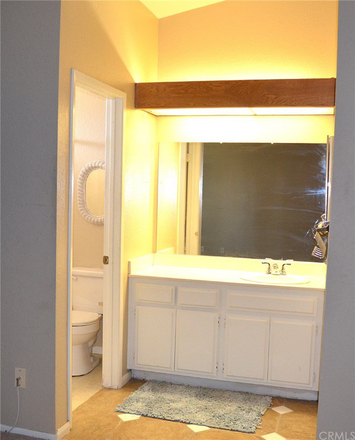
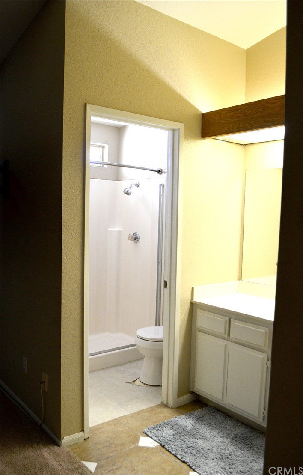
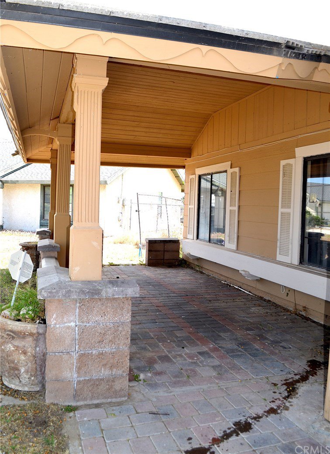
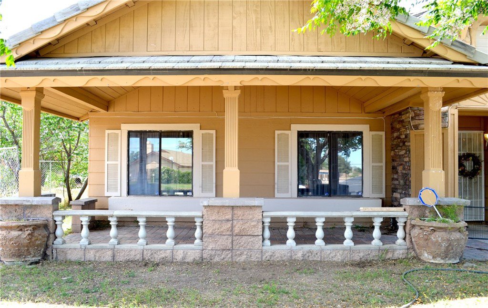
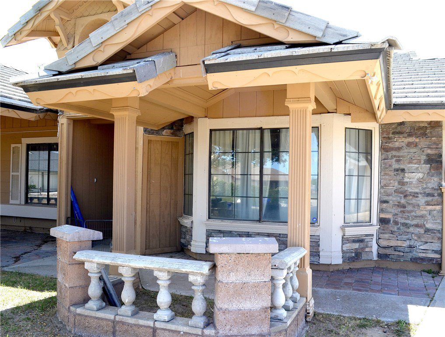
/u.realgeeks.media/hamiltonlandon/Untitled-1-wht.png)