10486 Lanigan Road, Apple Valley, CA 92308
- $375,000
- 2
- BD
- 2
- BA
- 1,870
- SqFt
- Sold Price
- $375,000
- List Price
- $350,000
- Closing Date
- Sep 15, 2021
- Status
- CLOSED
- MLS#
- EV21161995
- Year Built
- 2006
- Bedrooms
- 2
- Bathrooms
- 2
- Living Sq. Ft
- 1,870
- Lot Size
- 8,102
- Lot Location
- 0-1 Unit/Acre
- Days on Market
- 0
- Property Type
- Single Family Residential
- Property Sub Type
- Single Family Residence
- Stories
- One Level
Property Description
Sun City/Dell Webb 55+ community in Apple Valley has a beautiful Magnolia floor plan on the market! 2 bed 2 full baths plus bonus room is a beauty! Walk in to a beautiful round foyer, to the open living room area with large picture windows adorned with plantation shutters. Dining room with large picture windows that look on to your larger than most backyard area. Large open kitchen with dinette area, double ovens, eating bar, large walk in pantry and plenty of cabinets for storage. Sliding glass doors from the kitchen you can enjoy the private courtyard. Master suite has double sinks, large walk-in closet, shower and bathing tub. Master also has large picture windows with the view of your lovely private backyard. Laundry room with plenty of storage and soaking sink. Bonus room is large enough for an extra den, office, 3rd bedroom, etc. Secondary bedroom is ample size with walk in closet and full bath next door. Backyard will be your escape with the large covered patio that wraps around the whole back of the house you can enjoy anytime of day! The lush green lawn, trees and shrub landscaping is easy maintenance. Back fence has block wall for extra privacy. Front yard has desert landscaping and is also easy maintenance. 2 car garage with storage and entry to the backyard. The Aspen clubhouse is a quick walk down the street and don't for get all the HOA activities and lifestyle this community has to offer!
Additional Information
- HOA
- 192
- Association Amenities
- Clubhouse, Sport Court, Fitness Center, Meeting Room, Outdoor Cooking Area, Pool, Recreation Room, Spa/Hot Tub, Trail(s)
- Pool Description
- Association
- Fireplace Description
- Family Room
- Heat
- Central
- Cooling
- Yes
- Cooling Description
- Central Air
- View
- Neighborhood
- Garage Spaces Total
- 2
- Sewer
- Public Sewer
- Water
- Public
- School District
- Apple Valley Unified
- Attached Structure
- Attached
Mortgage Calculator
Listing courtesy of Listing Agent: LETITIA RAMIREZ (tish@ramirezoneteam.com) from Listing Office: REALTY ONE GROUP EMPIRE.
Listing sold by ANDREA BERGIN from REALTY ONE GROUP EMPIRE
Based on information from California Regional Multiple Listing Service, Inc. as of . This information is for your personal, non-commercial use and may not be used for any purpose other than to identify prospective properties you may be interested in purchasing. Display of MLS data is usually deemed reliable but is NOT guaranteed accurate by the MLS. Buyers are responsible for verifying the accuracy of all information and should investigate the data themselves or retain appropriate professionals. Information from sources other than the Listing Agent may have been included in the MLS data. Unless otherwise specified in writing, Broker/Agent has not and will not verify any information obtained from other sources. The Broker/Agent providing the information contained herein may or may not have been the Listing and/or Selling Agent.
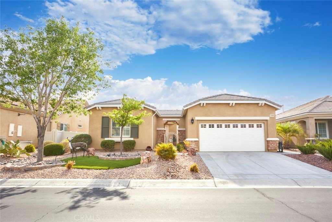

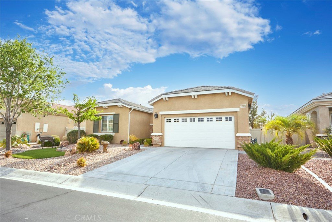
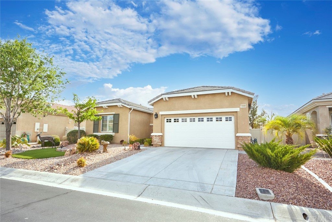
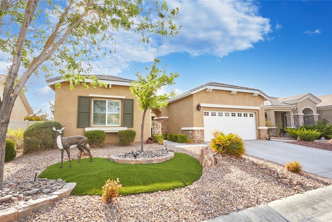
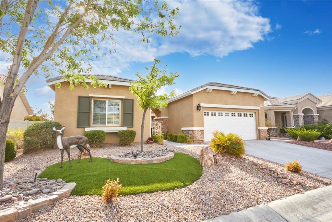
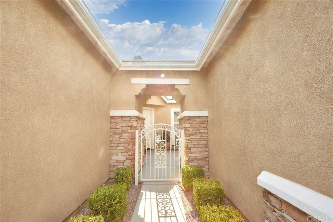
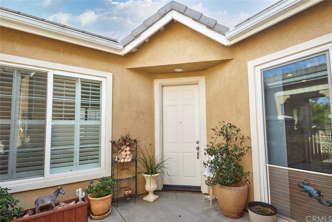
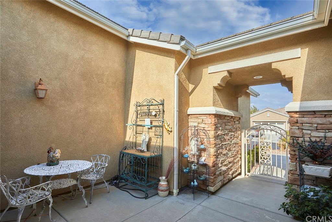
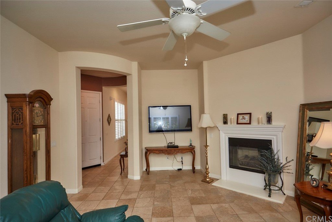
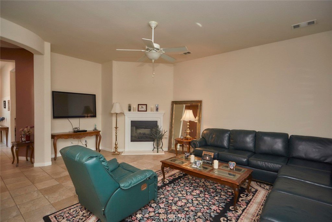
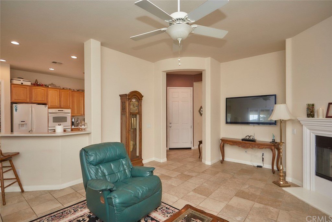
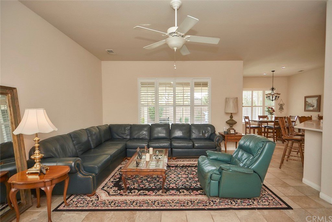
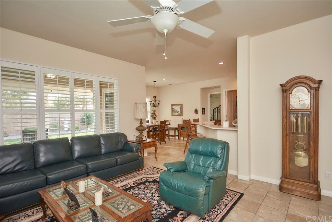
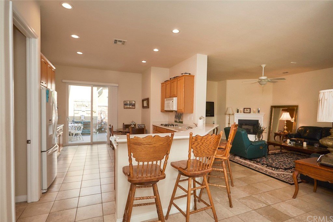
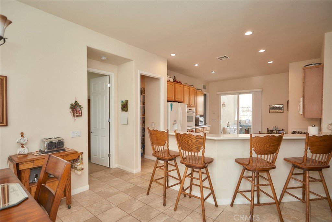
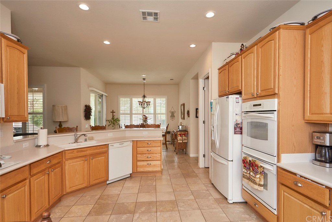
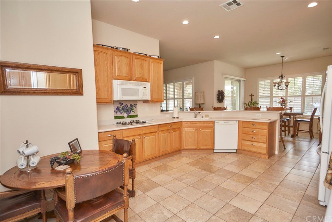
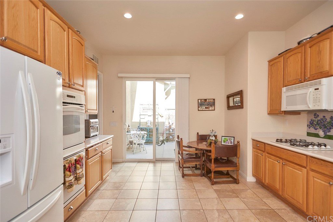
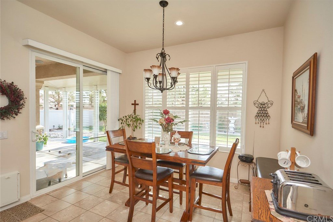
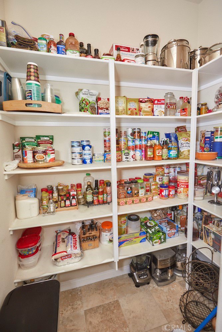
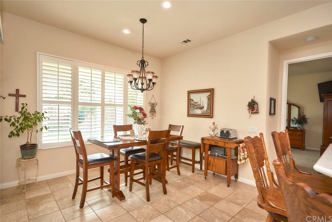
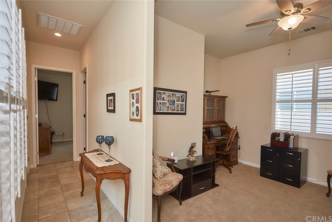
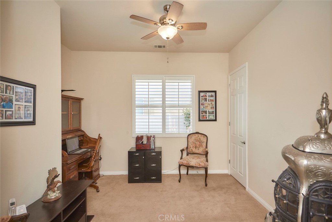
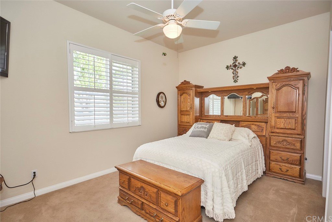
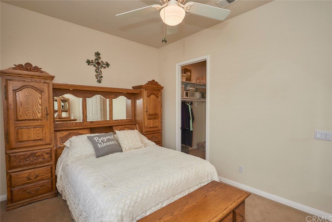
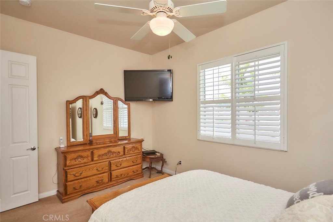
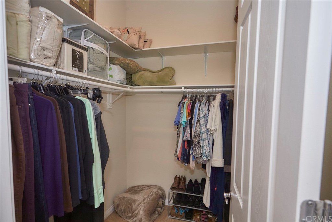
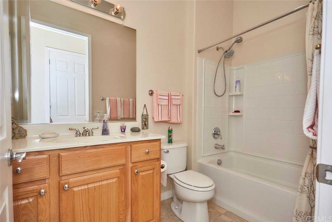
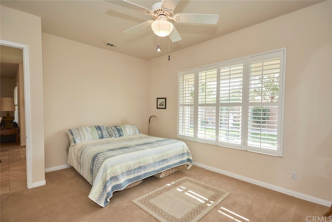
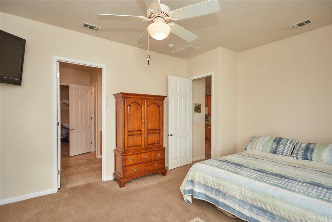
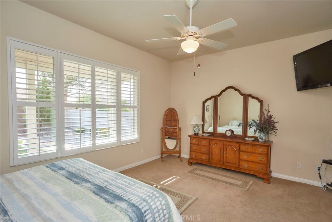
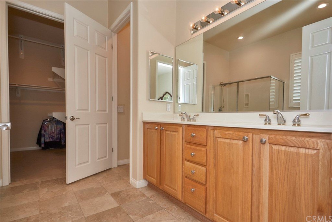
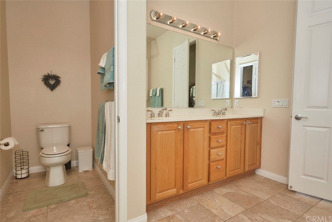
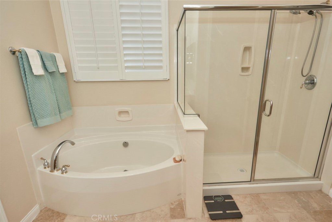
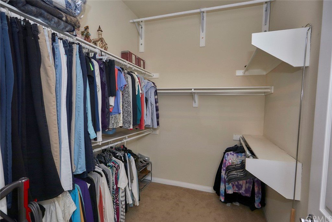
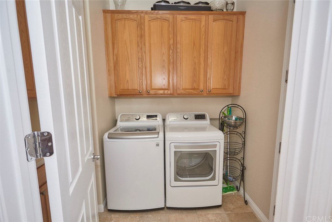
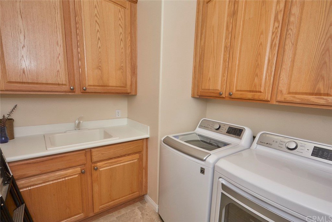
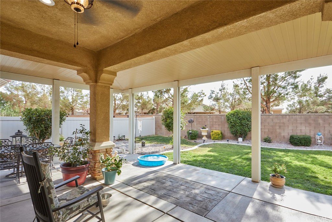
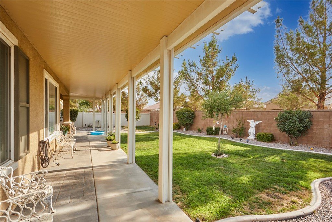
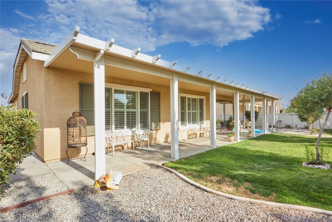
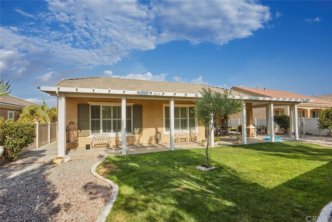
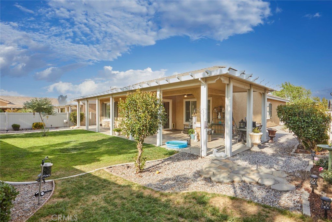
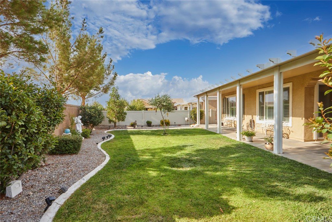
/u.realgeeks.media/hamiltonlandon/Untitled-1-wht.png)