17536 Bangor Avenue, Hesperia, CA 92345
- $510,000
- 4
- BD
- 3
- BA
- 2,365
- SqFt
- Sold Price
- $510,000
- List Price
- $519,900
- Closing Date
- Mar 06, 2023
- Status
- CLOSED
- MLS#
- EV23014032
- Year Built
- 2005
- Bedrooms
- 4
- Bathrooms
- 3
- Living Sq. Ft
- 2,365
- Lot Size
- 19,000
- Lot Location
- 0-1 Unit/Acre, Drip Irrigation/Bubblers, Paved, Yard
- Days on Market
- 16
- Property Type
- Single Family Residential
- Style
- Ranch
- Property Sub Type
- Single Family Residence
- Stories
- One Level
Property Description
Stunning Home on the Mesa with a pool. The front yard has new landscaping with plenty of paved driveway space, large Mesquite tree, flowering Plumb tree, double layer astroturf, dual back yard access gates and stucco covered front porch. This beautiful home features 2 Master Suits with a split floor plan!! Enter the Front door into the Family Room Hosting Shutter Windows, Floor to ceiling embellished granite inlayed fireplace , high ceilings and new stone composite flooring. Walk through the arch way into the large open sitting area, Living room leading right to the open concept dining room with 8 Dual hopper windows across the wall. The kitchen features granite counter tops, extensive cabinet space, Pantry , kitchen peninsula and stone Compost floors. The Main Master Bedroom is newly carpeted with water resistant plush padding, fresh paint, Walk in dual sided closet, bay window and Ensuit bathroom with double sinks, oval tub/shower combo and privacy window. Down the Hall you will find 2 more large secondary bedrooms with new carpet and walk in closets. Large Second Master Suit has stone composite flooring, Bay window, Walk in closet and Ensuit bathroom with Single sink and walk in Shower. The Back yard has so much to offer, covered patio, concrete tract around most of the yard. fenced in garden area, large shed, cross fenced yard, solar fido socked fence, concreate raised pad for entertaining and a variety of trees and bushes. The Built in sloped 6' foot deep pool is only 2 years old with a Salt Water pump system, Large Rock Water fall and two small waterfalls, Lighting on both ends, fully fenced with swing security gate. 3 Car Garage with overhead storage installed. Additional features include tile roof, dual attics, water proof stone composite floors, Fresh interior paint, 20' ft flag pole, variety of trees and bushes. Close proximity to the Hesperia Golf Course, Schools and Shopping, 20 minutes to the freeway. Security system Optional.
Additional Information
- Other Buildings
- Shed(s)
- Appliances
- Dishwasher, Disposal, Microwave
- Pool
- Yes
- Pool Description
- Fenced, In Ground, Private, Salt Water, Vinyl, Waterfall
- Fireplace Description
- Family Room, Gas
- Heat
- Central
- Cooling
- Yes
- Cooling Description
- Central Air, Evaporative Cooling
- View
- Valley
- Exterior Construction
- Stucco
- Roof
- Flat Tile
- Garage Spaces Total
- 3
- Sewer
- Septic Tank
- Water
- Public
- School District
- Hesperia Unified
- Attached Structure
- Detached
Mortgage Calculator
Listing courtesy of Listing Agent: JACQUELYNN ROGERS-PHILLIPS (jmrphillips19@gmail.com) from Listing Office: RE/MAX FREEDOM.
Listing sold by MITCHEL MONTOYA from eHomes
Based on information from California Regional Multiple Listing Service, Inc. as of . This information is for your personal, non-commercial use and may not be used for any purpose other than to identify prospective properties you may be interested in purchasing. Display of MLS data is usually deemed reliable but is NOT guaranteed accurate by the MLS. Buyers are responsible for verifying the accuracy of all information and should investigate the data themselves or retain appropriate professionals. Information from sources other than the Listing Agent may have been included in the MLS data. Unless otherwise specified in writing, Broker/Agent has not and will not verify any information obtained from other sources. The Broker/Agent providing the information contained herein may or may not have been the Listing and/or Selling Agent.
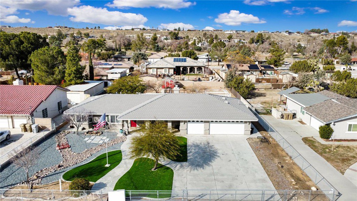
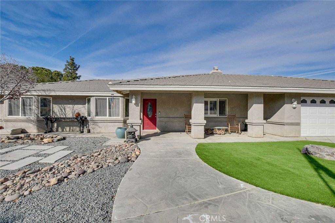
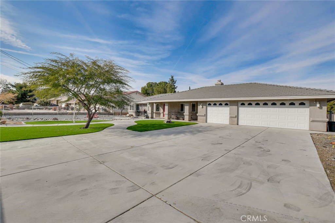
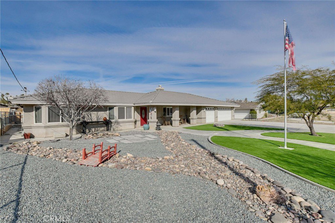
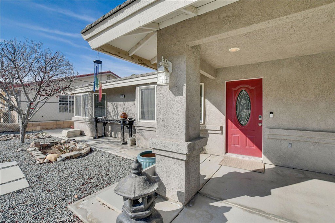
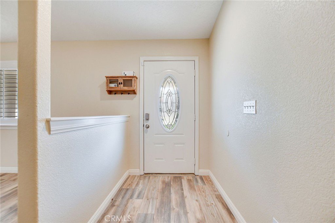
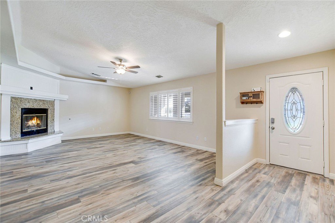
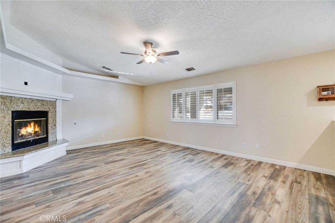
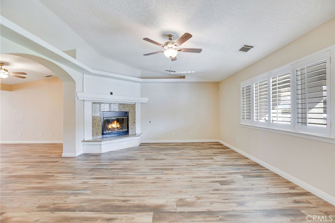
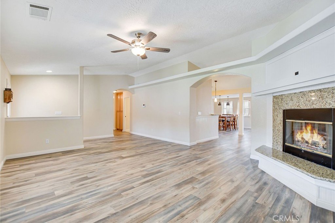
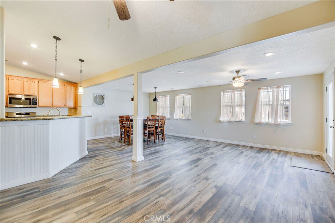
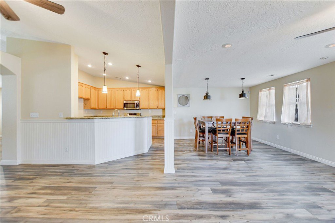
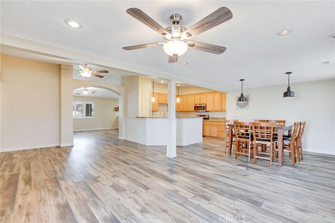
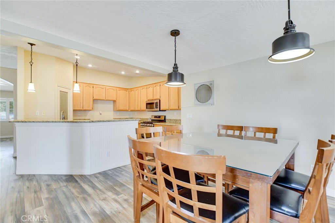
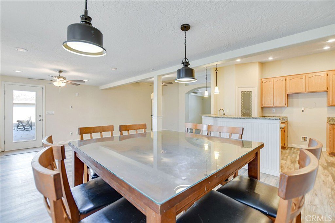
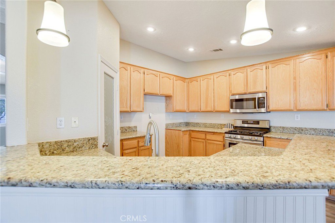
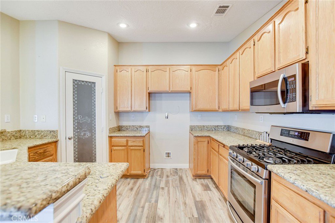
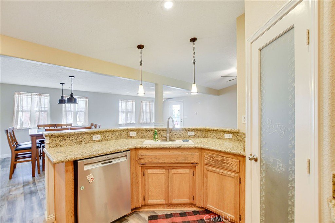
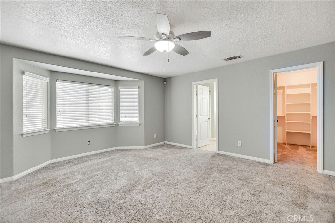
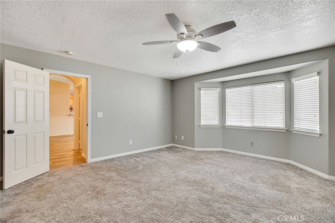
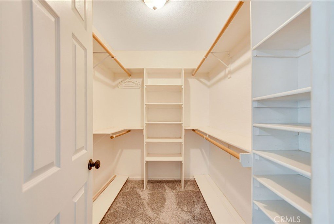
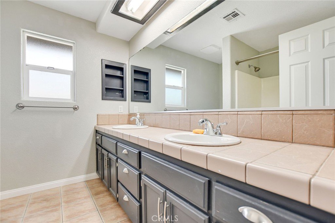
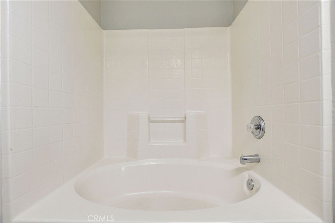
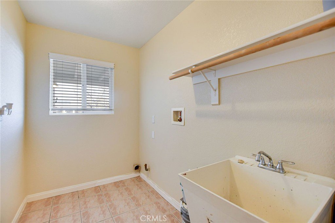
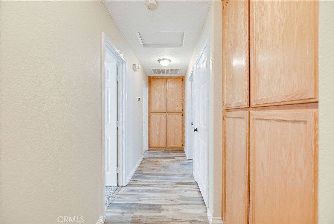
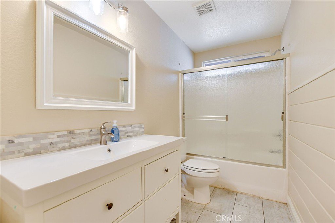
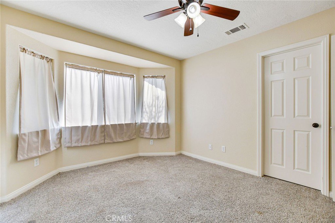
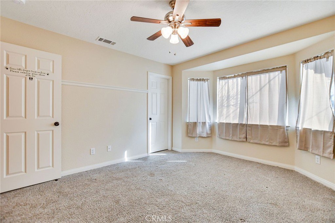
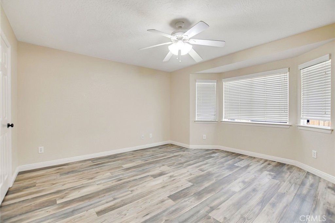
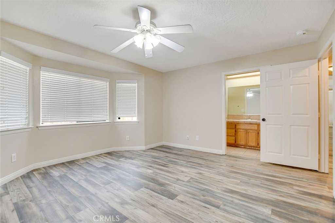
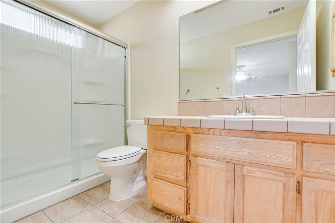
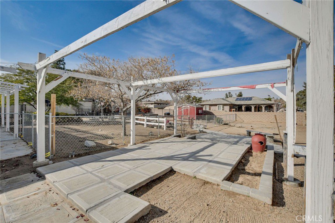
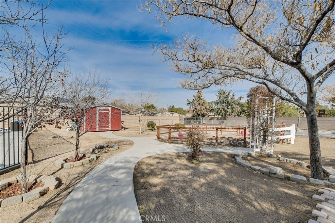
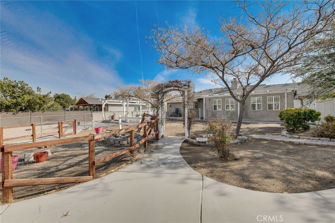
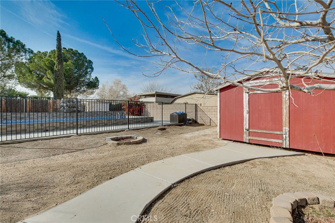
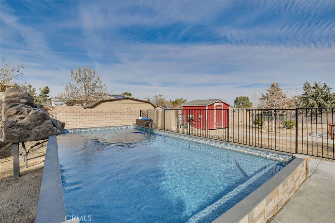
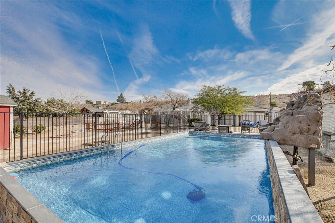
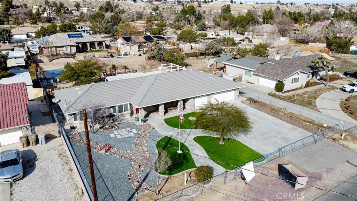
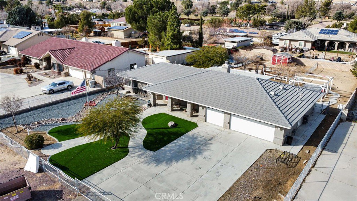
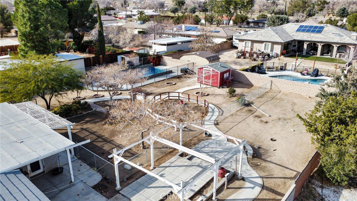
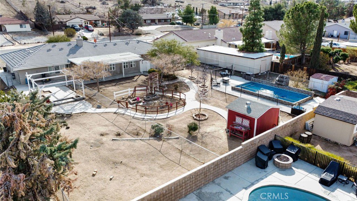
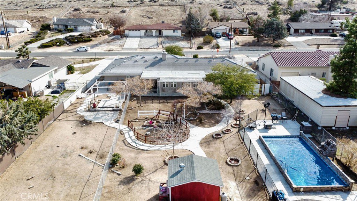
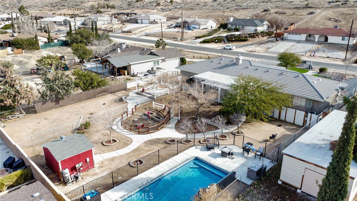
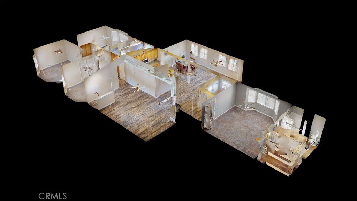
/u.realgeeks.media/hamiltonlandon/Untitled-1-wht.png)