12658 Shorewood Way, Victorville, CA 92392
- $569,900
- 4
- BD
- 3
- BA
- 2,799
- SqFt
- List Price
- $569,900
- Status
- ACTIVE
- MLS#
- HD25216802
- Year Built
- 2003
- Bedrooms
- 4
- Bathrooms
- 3
- Living Sq. Ft
- 2,799
- Lot Size
- 12,500
- Lot Location
- 0-1 Unit/Acre, Back Yard, Cul-De-Sac, Front Yard, Lawn, Landscaped, Yard
- Days on Market
- 4
- Property Type
- Single Family Residential
- Style
- Spanish
- Property Sub Type
- Single Family Residence
- Stories
- Two Levels
Property Description
Welcome to prestigious Eagle Ranch—where timeless Spanish style meets resort-style living. This spacious 2,799 sq. ft. home sits proudly on a 12,500 sq. ft. cul-de-sac lot and has been lovingly maintained by its original owners since 2003. Step inside to soaring high ceilings, a grand stairwell, and an open layout filled with natural light. The master suite on the main floor is a private retreat with garden-style French doors opening directly to the backyard oasis. The luxurious master bathroom features a soaking tub, dual sinks with additional vanity, a walk-in shower, a private water closet, and a huge walk-in closet. A second downstairs bedroom offers flexibility for guests, in-laws, or a home office. Upstairs, you’ll find two additional bedrooms plus a spacious loft that opens to a private outdoor balcony. The true showpiece of this home is the resort-inspired backyard—complete with an in-ground pool, diving board, slide, lush green grass, apple trees, and a large storage shed. Whether you’re hosting family BBQs, relaxing in the sun, or enjoying quiet evenings, you’ll feel like you’re on vacation year-round. Pride of ownership shines throughout, from the American flag proudly displayed on the flagpole to the meticulous care that makes this home move-in ready. Nestled at the end of a peaceful cul-de-sac in one of Victorville’s most sought-after neighborhoods, this is truly the best home available in Eagle Ranch. Don’t miss your chance to make this dream home your reality. Opportunities like this are rare—schedule your private showing today before it’s gone!
Additional Information
- Other Buildings
- Shed(s), Storage
- Appliances
- Built-In Range, Convection Oven, Double Oven, Dishwasher, Gas Cooktop, Gas Oven, Gas Range, Gas Water Heater, Microwave
- Pool
- Yes
- Pool Description
- In Ground, Private
- Fireplace Description
- Family Room
- Heat
- Central, Fireplace(s), Natural Gas
- Cooling
- Yes
- Cooling Description
- Central Air
- View
- Desert, Mountain(s)
- Patio
- Patio
- Roof
- Tile
- Garage Spaces Total
- 2
- Sewer
- Public Sewer
- Water
- Public
- School District
- Victor Valley Unified
- Attached Structure
- Attached
Mortgage Calculator
Listing courtesy of Listing Agent: Kathy Zarate (c21kathyzarate@gmail.com) from Listing Office: Real Brokerage Technologies.
Based on information from California Regional Multiple Listing Service, Inc. as of . This information is for your personal, non-commercial use and may not be used for any purpose other than to identify prospective properties you may be interested in purchasing. Display of MLS data is usually deemed reliable but is NOT guaranteed accurate by the MLS. Buyers are responsible for verifying the accuracy of all information and should investigate the data themselves or retain appropriate professionals. Information from sources other than the Listing Agent may have been included in the MLS data. Unless otherwise specified in writing, Broker/Agent has not and will not verify any information obtained from other sources. The Broker/Agent providing the information contained herein may or may not have been the Listing and/or Selling Agent.
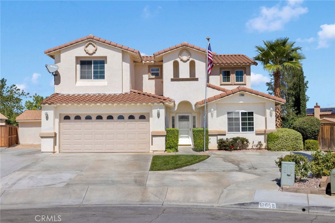
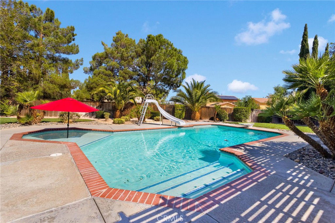
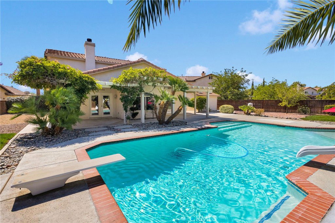
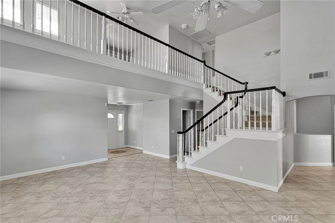
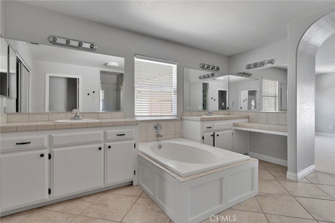
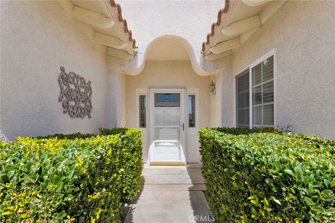
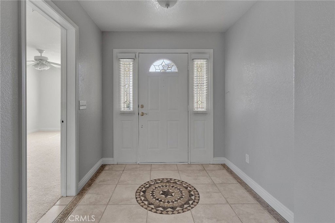
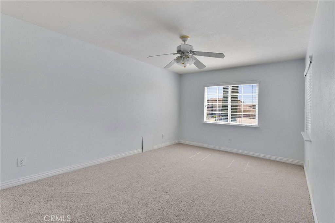
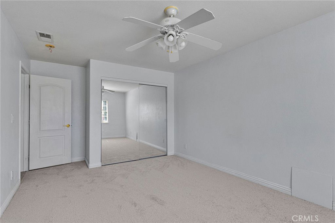
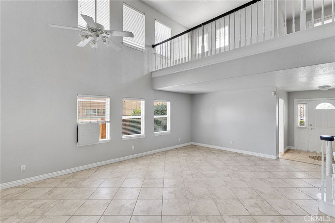
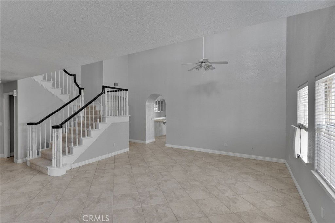
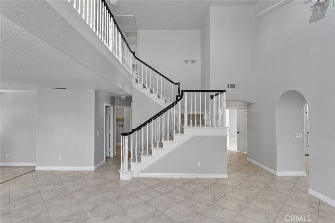
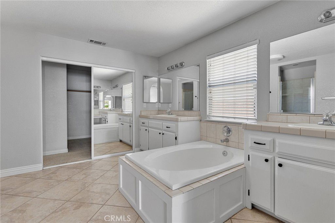
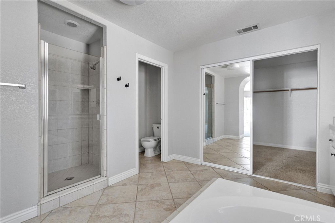
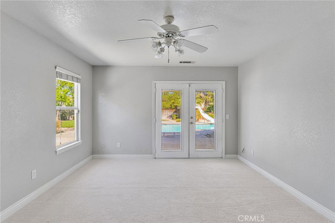
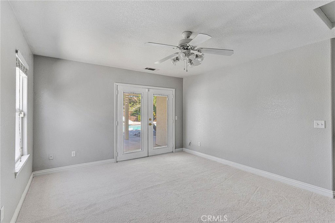
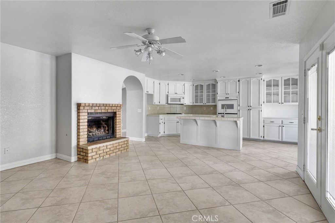
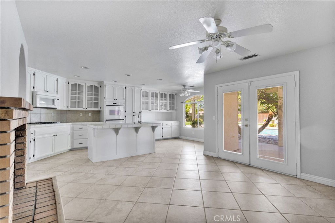
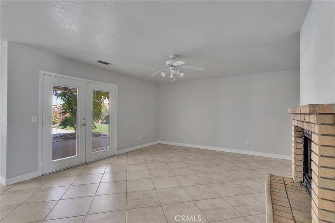
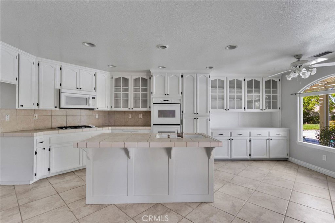
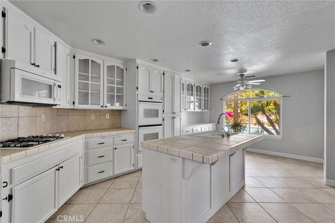
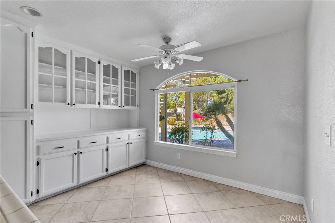
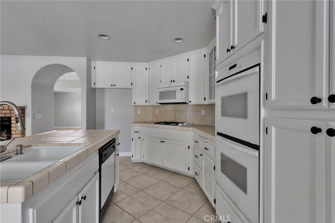
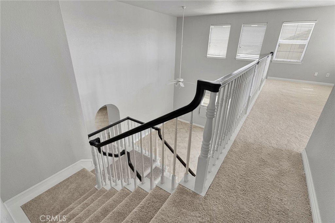
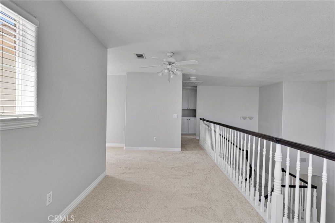
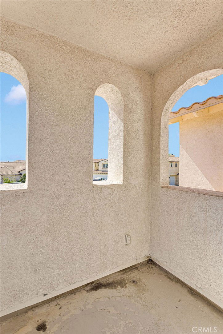
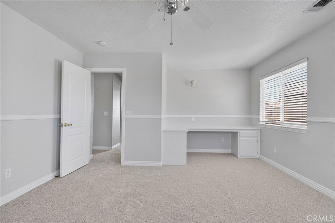
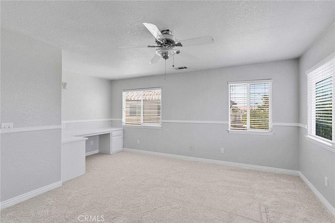
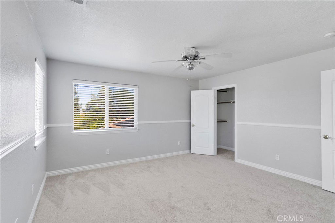
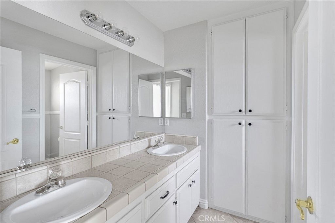
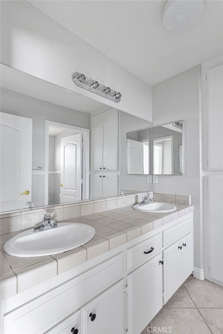
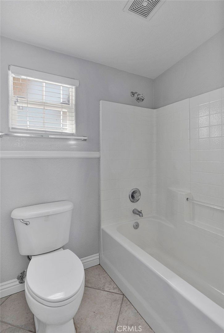
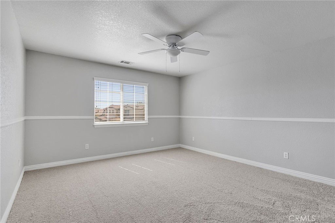
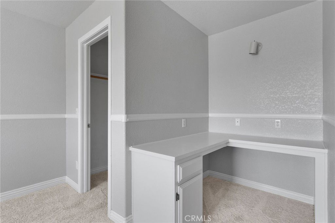
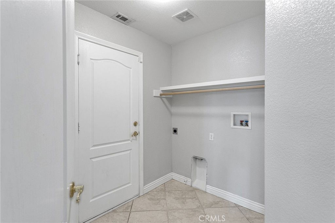
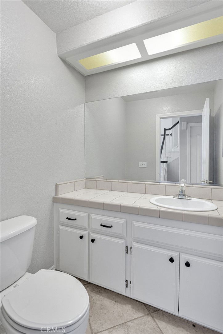
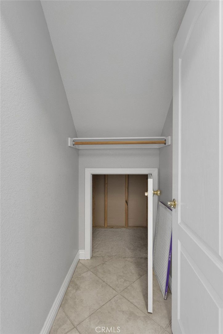
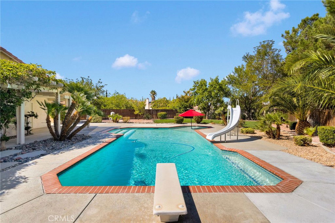
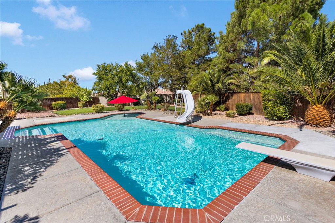
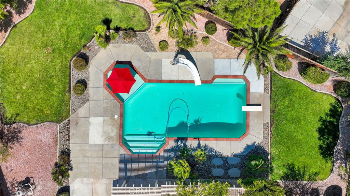
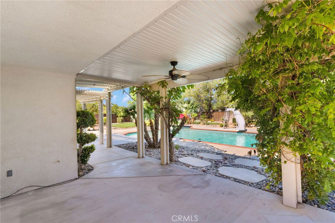
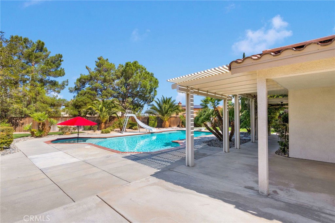
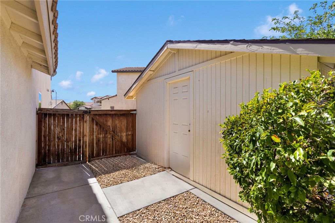
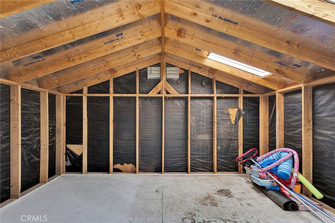
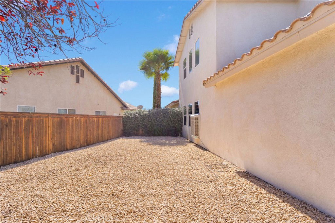
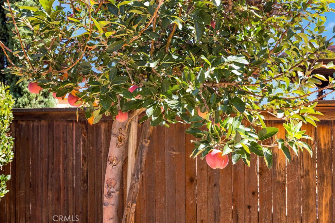
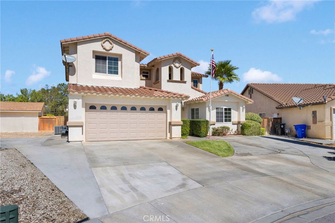
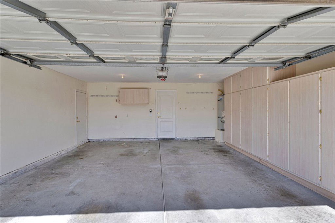
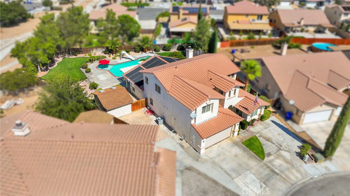
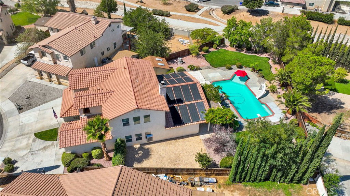
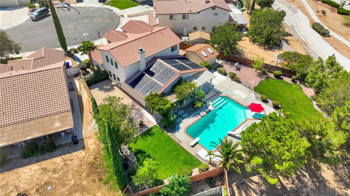
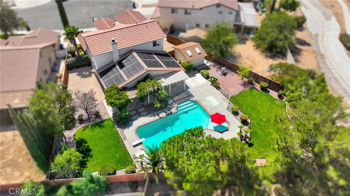
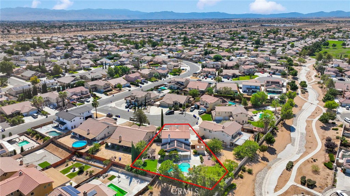
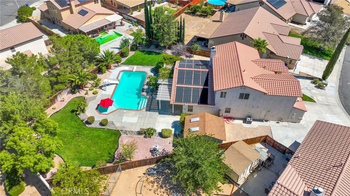
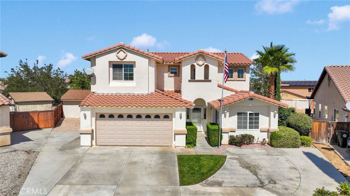
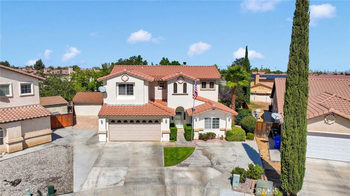
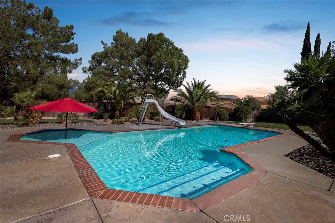
/u.realgeeks.media/hamiltonlandon/Untitled-1-wht.png)