19570 Vermillion Lane, Apple Valley, CA 92308
- $450,000
- 2
- BD
- 3
- BA
- 2,167
- SqFt
- List Price
- $450,000
- Status
- ACTIVE
- MLS#
- IG25152442
- Year Built
- 2005
- Bedrooms
- 2
- Bathrooms
- 3
- Living Sq. Ft
- 2,167
- Lot Size
- 6,029
- Lot Location
- Front Yard, On Golf Course
- Days on Market
- 3
- Property Type
- Single Family Residential
- Property Sub Type
- Single Family Residence
- Stories
- One Level
Property Description
Elegant Golf Course Living in the Coveted Sun City 55+ Community Welcome to your serene retreat nestled along the pristine fairways of the highly sought-after Ashwood Golf Course. This exquisite 2 bedroom, 2.5 bathroom residence offers refined living in a vibrant 55+ community, blending comfort, luxury, and breathtaking views in every direction. Step inside to discover a spacious open-concept floor plan, perfect for both relaxing and entertaining. The expansive living room boasts a cozy fireplace, soaring ceilings, and walls of windows that flood the space with natural light while offering uninterrupted views of the lush, manicured greens. Enjoy effortless entertaining in the dedicated dining area or gather around the chef-inspired kitchen, complete with brand new updated appliances, generous cabinetry, a center island, and ample counter space designed for both beauty and functionality. Just off the main living area, a versatile den awaits—ideal as a home office, gym, creative studio, or second sitting area—and is conveniently accompanied by a stylish half-bath for guests. The primary suite is your private sanctuary, featuring a spa-like bathroom with dual sinks, a soaking tub, walk-in shower, and an enormous walk-in closet with room for all your wardrobe and storage needs. An additional junior suite offers a private attached bathroom, perfect for hosting guests in comfort and privacy. The laundry room is both practical and spacious, offering a built-in sink, additional cabinetry, and storage for linens and towels. Outside, unwind under the covered patio and take in panoramic golf course views, ideal for alfresco dining or quiet mornings with a cup of coffee. Enjoy the best of active adult living with access to community amenities including a sparkling pool and spa, sport courts, a clubhouse, and an on-site restaurant—all designed to foster relaxation, recreation, and connection. A spacious two-car garage with dedicated golf cart space completes this exceptional offering. Whether you're seeking a peaceful retreat or a hub for vibrant community living, this stunning Ashwood home is your perfect next chapter.
Additional Information
- HOA
- 254
- Association Amenities
- Clubhouse, Sport Court, Fitness Center, Management, Pool, Spa/Hot Tub
- Appliances
- Double Oven, Dishwasher, Gas Cooktop, Microwave, Refrigerator
- Pool Description
- Community, Association
- Fireplace Description
- Living Room
- Heat
- Central
- Cooling
- Yes
- Cooling Description
- Central Air
- View
- Golf Course, Mountain(s)
- Patio
- Covered, Patio
- Garage Spaces Total
- 3
- Sewer
- Public Sewer
- Water
- Public
- School District
- Apple Valley Unified
- Attached Structure
- Detached
Mortgage Calculator
Listing courtesy of Listing Agent: KRYSTLE ROTH (krystle@rothgetsresults.com) from Listing Office: KELLER WILLIAMS REALTY.
Based on information from California Regional Multiple Listing Service, Inc. as of . This information is for your personal, non-commercial use and may not be used for any purpose other than to identify prospective properties you may be interested in purchasing. Display of MLS data is usually deemed reliable but is NOT guaranteed accurate by the MLS. Buyers are responsible for verifying the accuracy of all information and should investigate the data themselves or retain appropriate professionals. Information from sources other than the Listing Agent may have been included in the MLS data. Unless otherwise specified in writing, Broker/Agent has not and will not verify any information obtained from other sources. The Broker/Agent providing the information contained herein may or may not have been the Listing and/or Selling Agent.
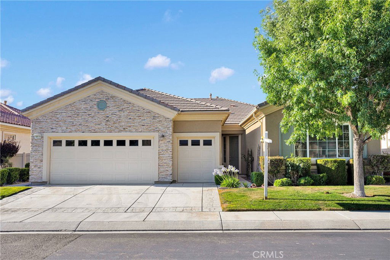
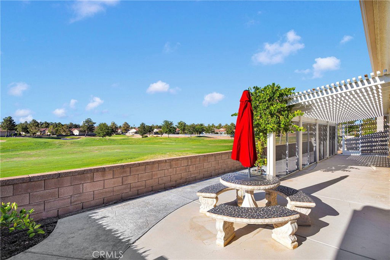
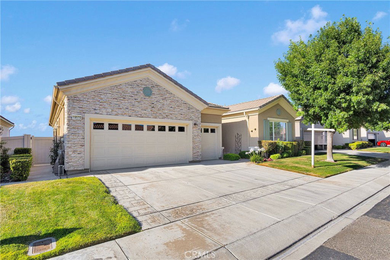
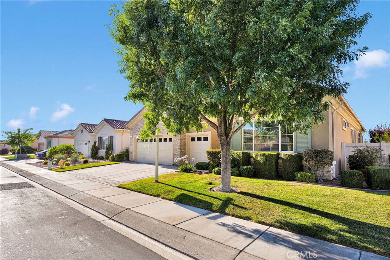
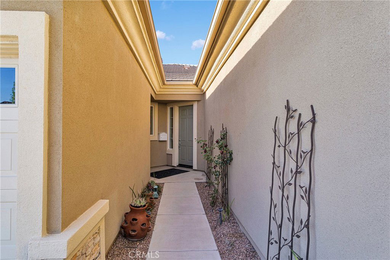
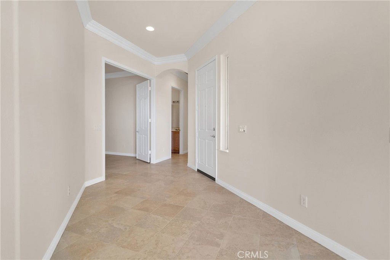
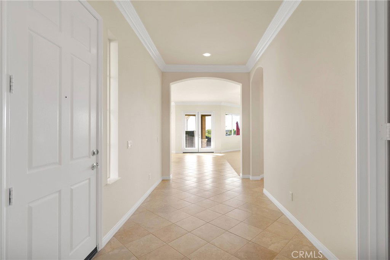
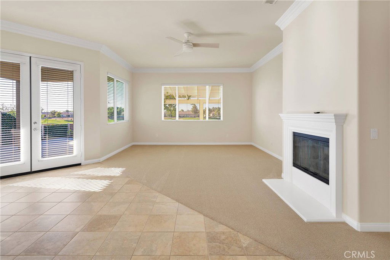
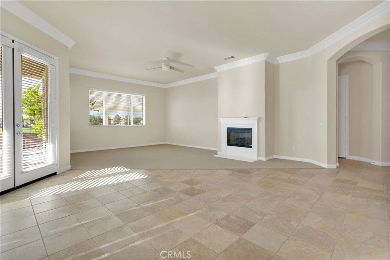
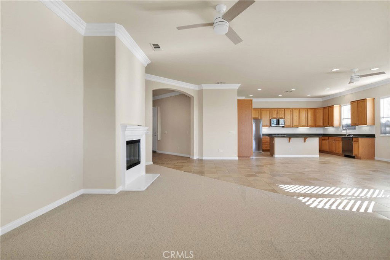
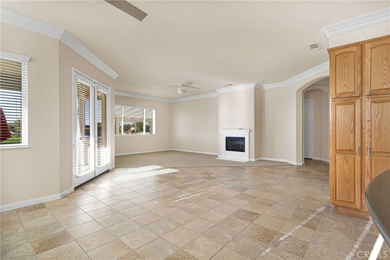
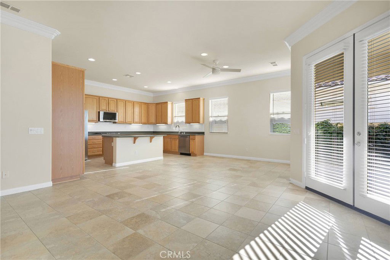
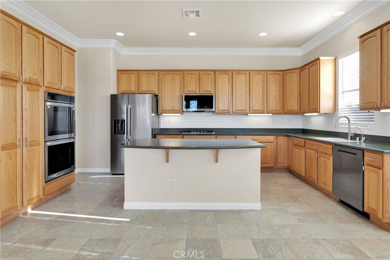
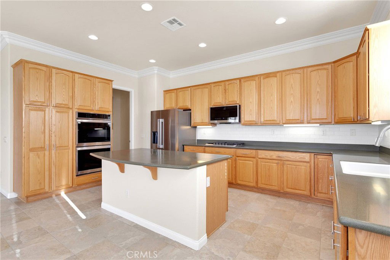
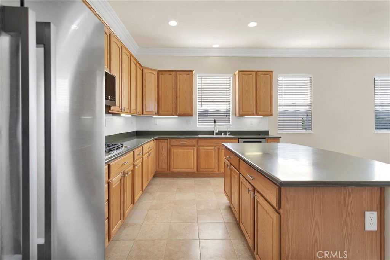
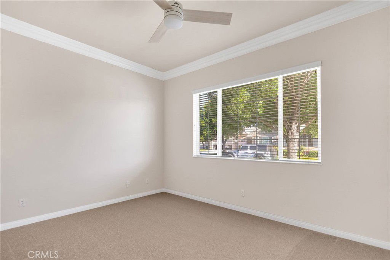
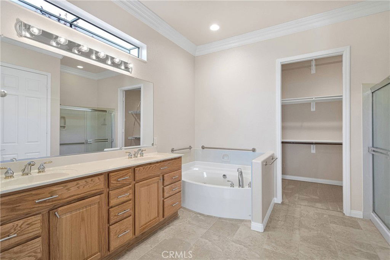
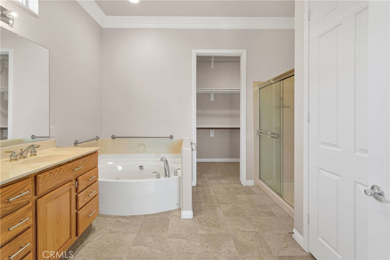
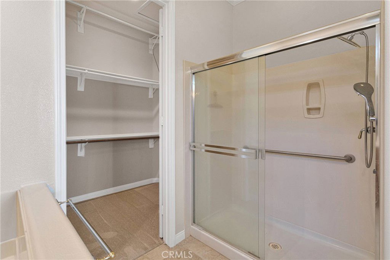
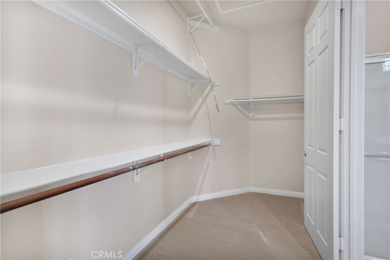
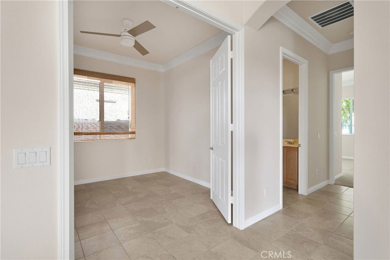
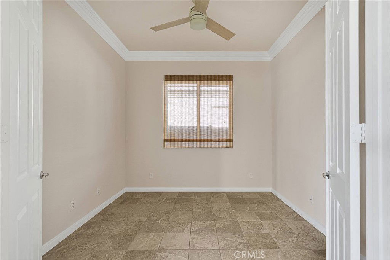
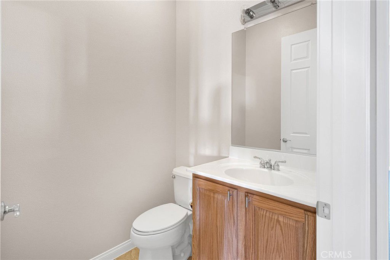
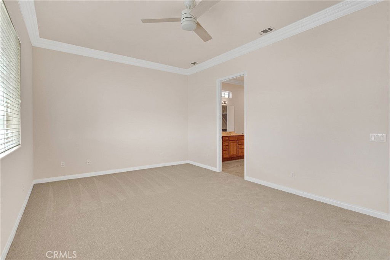
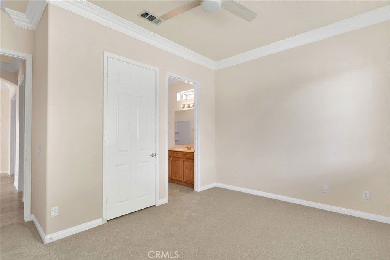
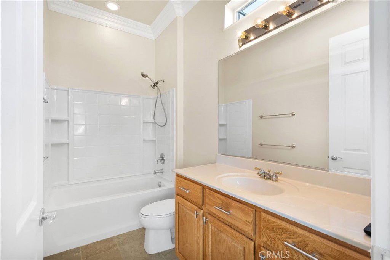
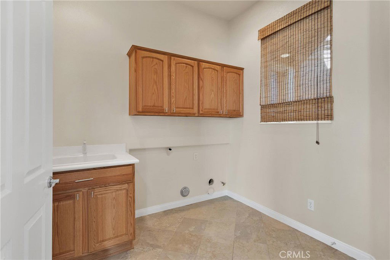
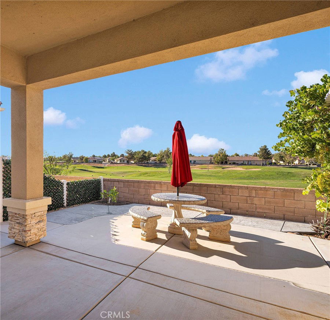
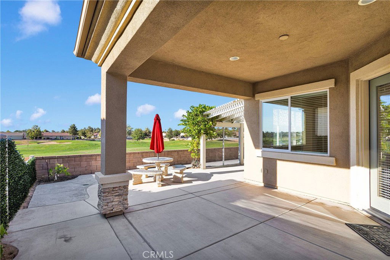
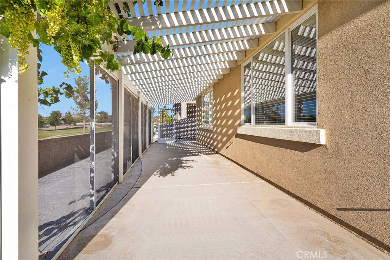
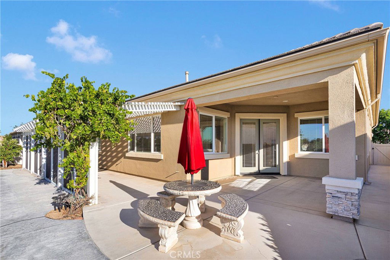
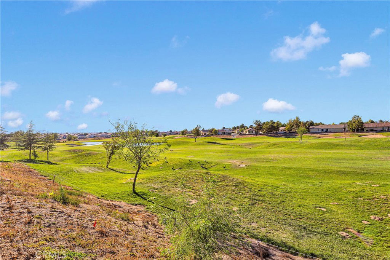
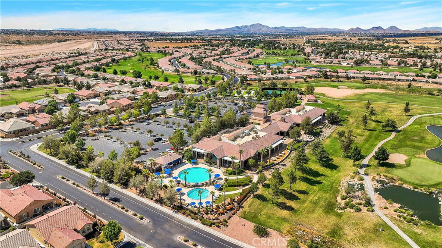
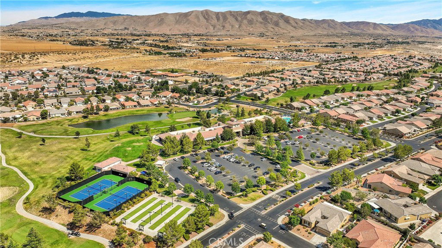
/u.realgeeks.media/hamiltonlandon/Untitled-1-wht.png)