10464 Maricopa Road, Victorville, CA 92392
- $480,000
- 5
- BD
- 3
- BA
- 2,669
- SqFt
- Sold Price
- $480,000
- List Price
- $490,800
- Closing Date
- Jun 05, 2024
- Status
- CLOSED
- MLS#
- IV24064783
- Year Built
- 2006
- Bedrooms
- 5
- Bathrooms
- 3
- Living Sq. Ft
- 2,669
- Lot Size
- 7,208
- Lot Location
- Sprinkler System
- Days on Market
- 20
- Property Type
- Single Family Residential
- Property Sub Type
- Single Family Residence
- Stories
- Two Levels
Property Description
Welcome to this amazing 5-bedroom, 3-bathroom home in a highly desirable neighborhood. Step inside and be greeted by an inviting living space adorned with new laminate wood flooring, separate dining area and living room. Step into the large kitchen that boasts modern appliances (Smart Oven), granite counter tops, ample counter space, island, large pantry and plenty of storage, making meal preparations a breeze. Adjacent to the kitchen is a spacious dining area, family room with cozy fireplace which is ideal for hosting parties or casual family meals. There is a bedroom and 3/4 bath downstairs. The upstairs has 4 bedrooms, loft and laundry room. The upstairs bathroom and master bathroom have new tile flooring. The master bedroom offers Two Walk-in closets and an ensuite bathroom with separate tub and shower. The other 3 bedrooms are generous in size and the loft can provide flexibility for guests, home office or playroom for the kids. The hallway has built in cabinets for more storage and the laundry room is conveniently located upstairs. Outside, the backyard has a large patio area perfect for Summer BBQ's with gas piped to the outside, Storage Shed, private Vinyl fencing, wired for Spa/Pool, dog run on side of the house and RV/Trailer parking. The attached garage and driveway offer convenient parking for multiple vehicles and the property across from the home is vacant for the unobstructed view of the beautiful mountains. This home offers a SOLAR lease that has been prepaid for 10 years! Located in desirable Snowline School District and close to shopping and dining. Don't miss this opportunity to make this yours!!
Additional Information
- Other Buildings
- Shed(s)
- Appliances
- Dishwasher, Gas Range, Range Hood
- Pool Description
- None
- Fireplace Description
- Family Room
- Heat
- Central
- Cooling
- Yes
- Cooling Description
- Central Air
- View
- Desert, Mountain(s)
- Exterior Construction
- Stucco
- Patio
- Concrete
- Roof
- Tile
- Garage Spaces Total
- 2
- Sewer
- Sewer Tap Paid
- Water
- Public
- School District
- Snowline Joint Unified
- Attached Structure
- Detached
Mortgage Calculator
Listing courtesy of Listing Agent: CAROL SMITH (carolthefinder@yahoo.com) from Listing Office: Keller Williams Realty Phelan.
Listing sold by Eugenia Colon from REALTY ONE GROUP HOMELINK
Based on information from California Regional Multiple Listing Service, Inc. as of . This information is for your personal, non-commercial use and may not be used for any purpose other than to identify prospective properties you may be interested in purchasing. Display of MLS data is usually deemed reliable but is NOT guaranteed accurate by the MLS. Buyers are responsible for verifying the accuracy of all information and should investigate the data themselves or retain appropriate professionals. Information from sources other than the Listing Agent may have been included in the MLS data. Unless otherwise specified in writing, Broker/Agent has not and will not verify any information obtained from other sources. The Broker/Agent providing the information contained herein may or may not have been the Listing and/or Selling Agent.
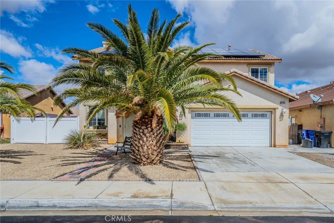
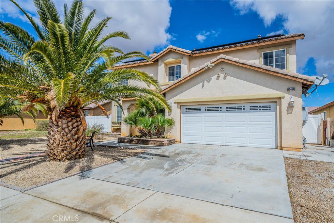
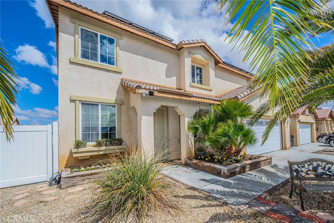
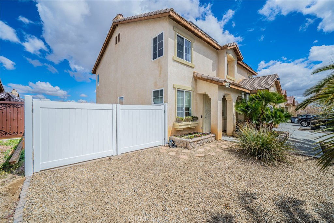
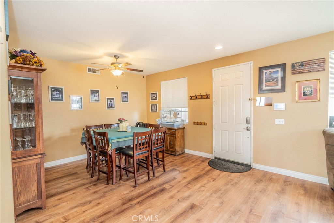
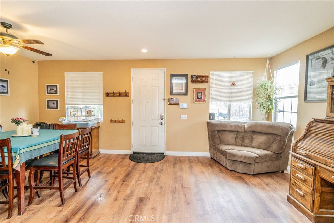
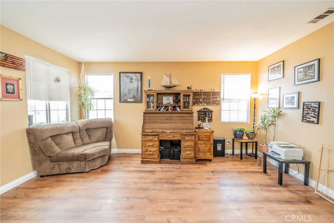
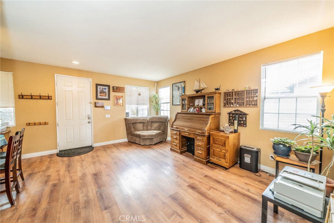
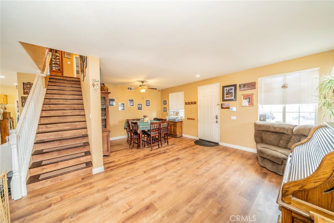
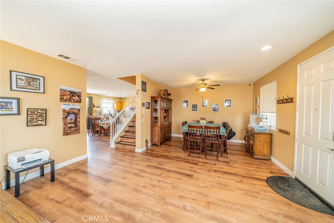
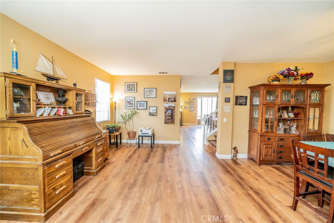
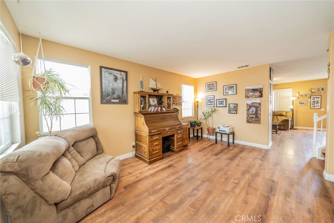
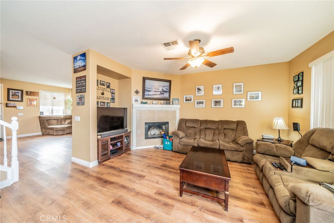
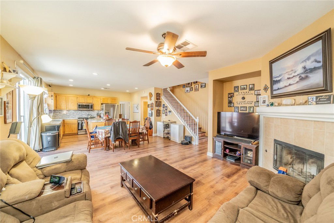
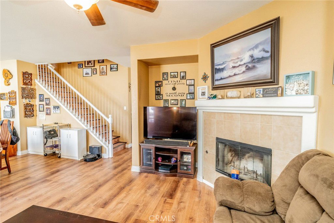
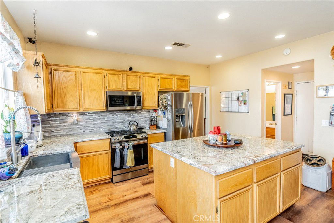
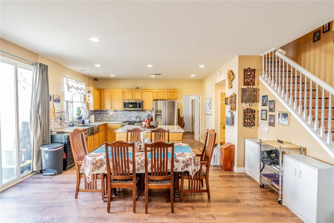
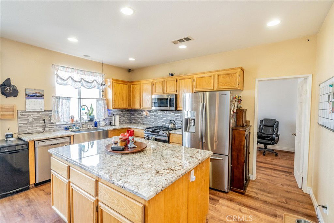
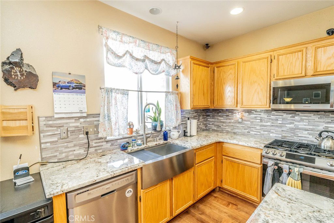
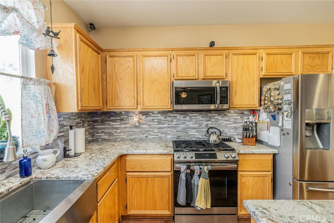
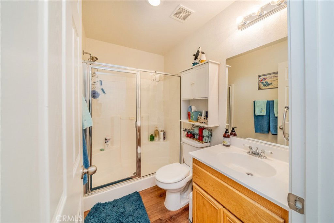
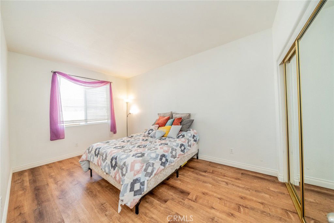
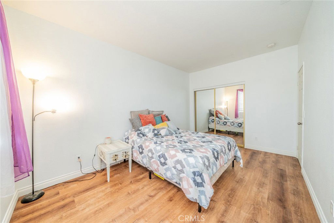
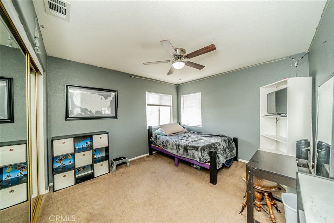
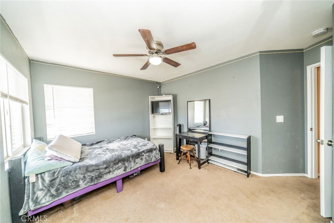
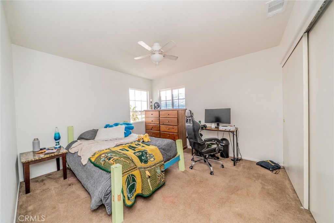
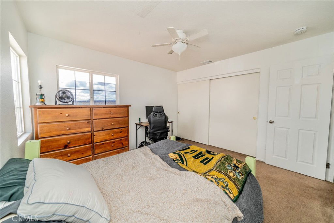
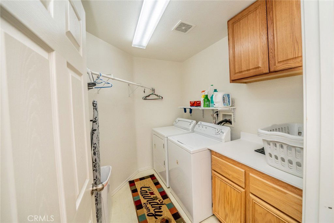
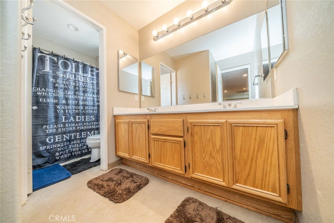
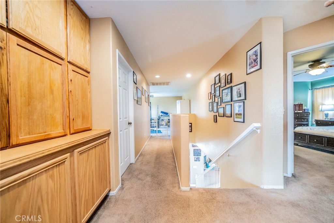
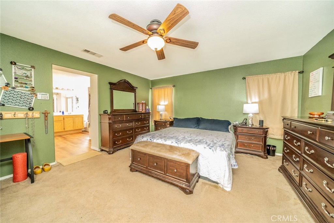
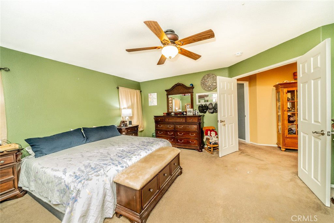
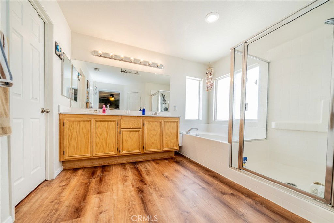
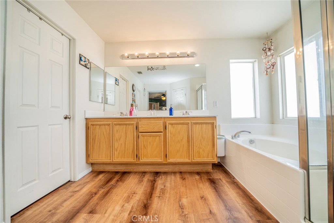
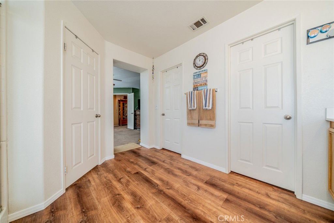
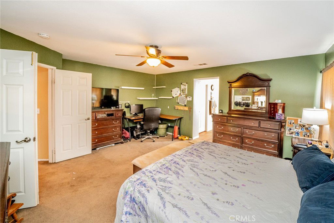
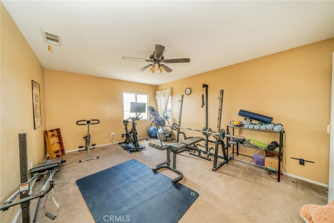
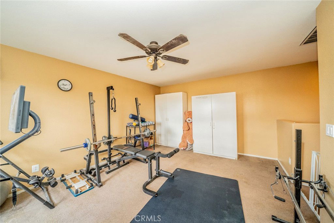
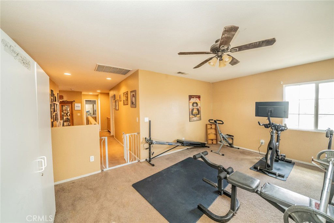
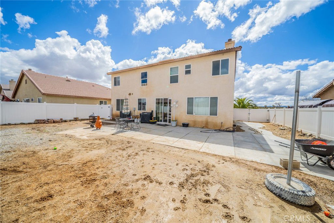
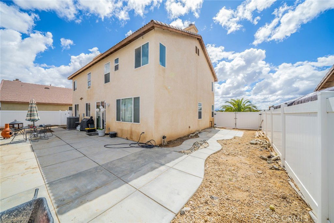
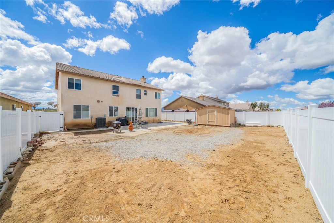
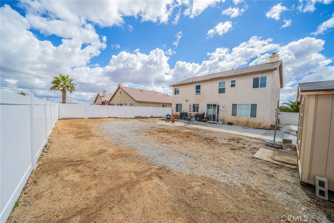
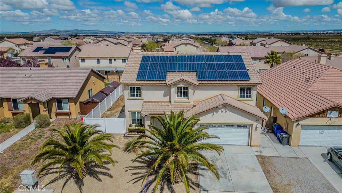
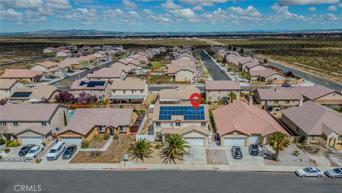
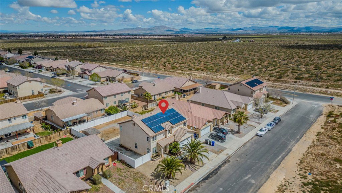
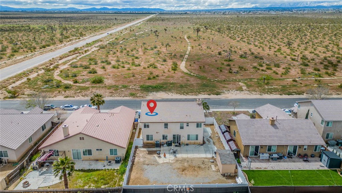
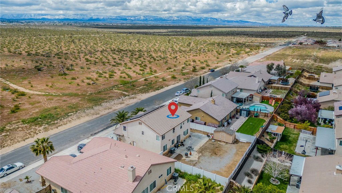
/u.realgeeks.media/hamiltonlandon/Untitled-1-wht.png)