8145 Heartland Circle, Oak Hills, CA 92344
- $964,000
- 5
- BD
- 4
- BA
- 2,953
- SqFt
- List Price
- $964,000
- Status
- ACTIVE
- MLS#
- IV24079063
- Year Built
- 2012
- Bedrooms
- 5
- Bathrooms
- 4
- Living Sq. Ft
- 2,953
- Lot Size
- 87,120
- Lot Location
- 2-5 Units/Acre, Desert Back, Desert Front, Front Yard, Paved, Rocks
- Days on Market
- 13
- Property Type
- Single Family Residential
- Style
- Other, Patio Home
- Property Sub Type
- Single Family Residence
- Stories
- One Level
Property Description
Welcome to this beautiful recently remodeled custom home in West Oak Hills. This home sits on 2 acres of fenced flat and cleared usable land. This home is on pavement and uses natural gas. Upon entering through the large wrought iron gates, you will see the classic desert style low maintenance landscaping in the front and back yards. The home was recently painted with dessert themed colors. As you enter the home through the double doors, you will find yourself inside a Mediterranean style courtyard which includes flagstone pavers, flowers and a large water fountain. The courtyard allows for enjoyment of the beautiful outdoors year-round while relaxing in the privacy and serenity of being within your home. When entering the living room area, you will immediately notice the open concept design. The custom remodeled kitchen has cabinetry to the ceiling with all new stainless-steel appliances and quartz countertops. The house was recently painted with light contemporary colors, custom wood shutters along with beautifully polish travertine floors. There is recessed lighting throughout the home which adds to the modern design. This home has five bedrooms and four bathrooms. The primary bedroom has an en-suite which has a glass shower enclosure, large bathtub, double sink vanity and two walk in closets. This home also has an additional primary bedroom with a full bathroom and walk-in closet. All four bathrooms have been remodeled with new custom tile work, cabinetry, fixtures and lighting. There is new carpet in the bedrooms as well as the bedroom hallway. This home has many additional upgrades such as: two reconfigured air-conditioning/heating systems that allows for maximum cooling/heating with maximum efficiency; whole House fan; solar panels with battery backup; commercial gate opener; new garage doors and motors; water heater circulation pump; soft water system; 220v outlet in the garage which can be used for vehicle charging. This home has an oversized three car garage and RV parking on the driveway side of the residence with a dedicated 30amp outlet and RV clean out. This beautifully cared for home is a must see, which will not leave you disappointed. Baldy Mesa Elementary, Qual Valley Middle School, Serrano High School.
Additional Information
- Appliances
- Dishwasher, Gas Cooktop, Microwave, Water Softener
- Pool Description
- None
- Fireplace Description
- Gas, Living Room
- Heat
- Central, See Remarks
- Cooling
- Yes
- Cooling Description
- Central Air, See Remarks, Attic Fan
- View
- Desert, Mountain(s)
- Patio
- Open, Patio, See Remarks
- Roof
- Tile
- Garage Spaces Total
- 3
- Sewer
- Septic Type Unknown
- Water
- Public
- School District
- Hesperia Unified
- Elementary School
- Serrano
- Middle School
- Serrano
- High School
- Serrano
- Attached Structure
- Detached
Mortgage Calculator
Listing courtesy of Listing Agent: ELIZABETH GARCIA (lizzyfamilyrealtor@gmail.com) from Listing Office: GUARDIAN REALTY SERVICES INC.
Based on information from California Regional Multiple Listing Service, Inc. as of . This information is for your personal, non-commercial use and may not be used for any purpose other than to identify prospective properties you may be interested in purchasing. Display of MLS data is usually deemed reliable but is NOT guaranteed accurate by the MLS. Buyers are responsible for verifying the accuracy of all information and should investigate the data themselves or retain appropriate professionals. Information from sources other than the Listing Agent may have been included in the MLS data. Unless otherwise specified in writing, Broker/Agent has not and will not verify any information obtained from other sources. The Broker/Agent providing the information contained herein may or may not have been the Listing and/or Selling Agent.
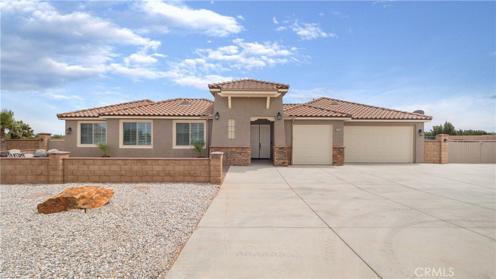
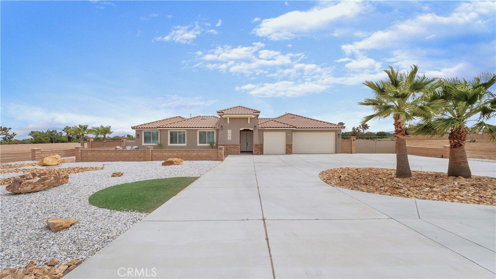
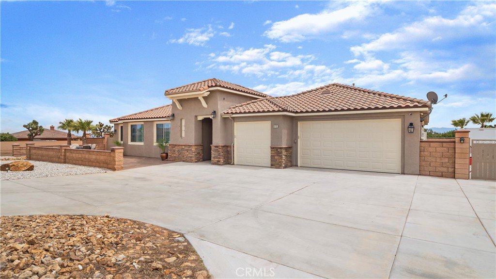
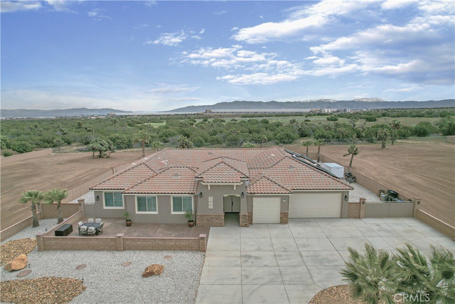
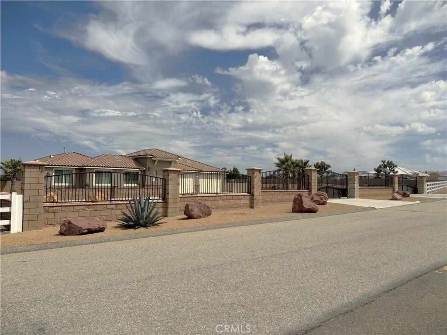
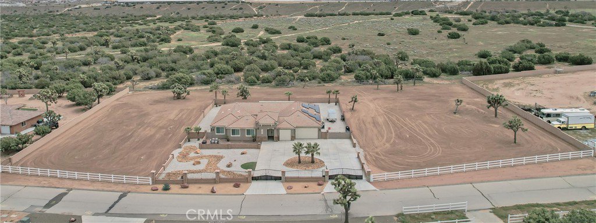
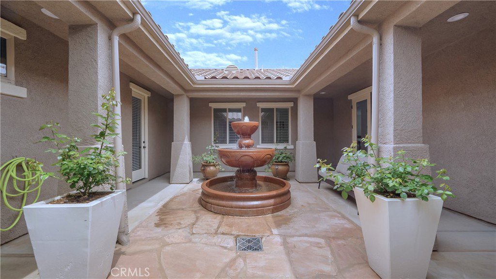

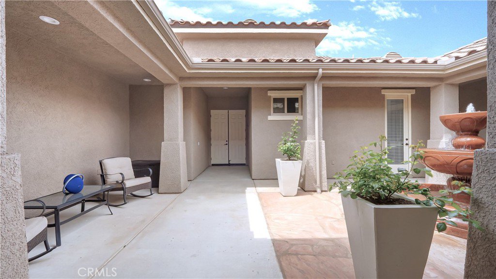
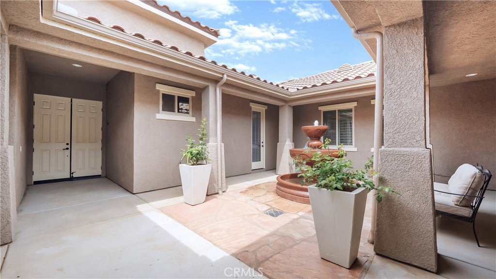

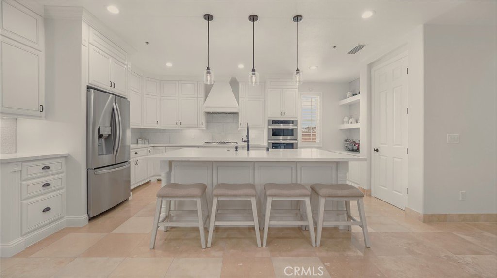



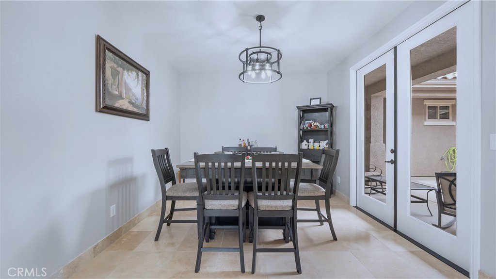
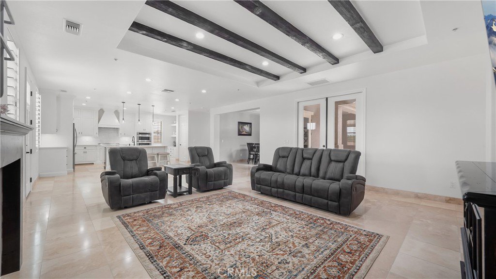
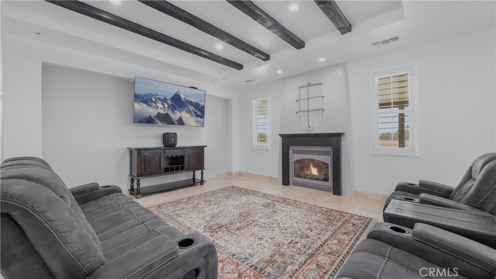
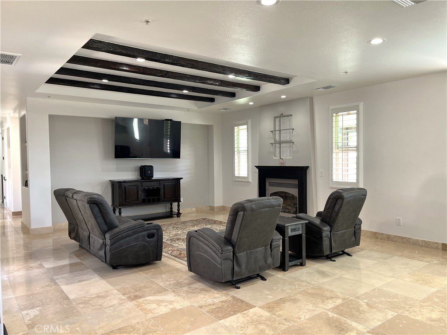
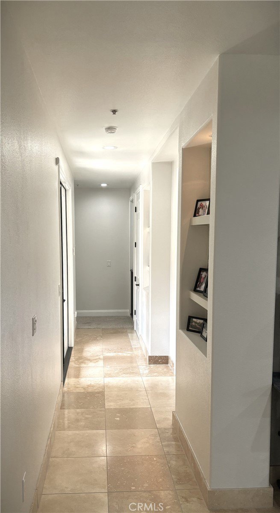
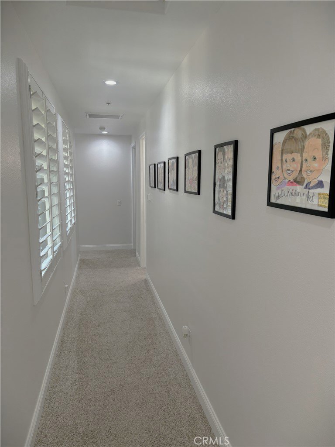
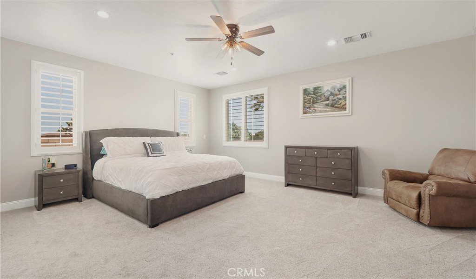
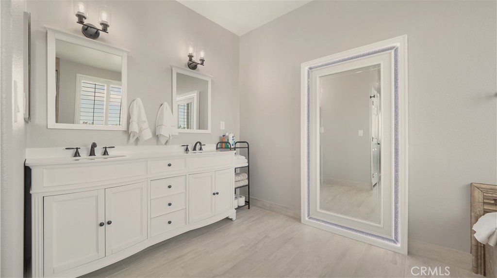



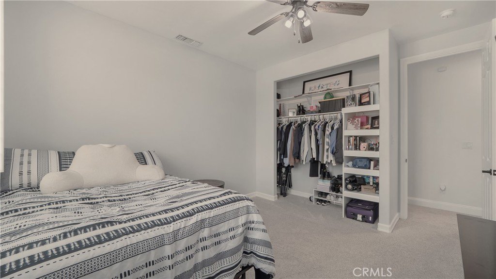

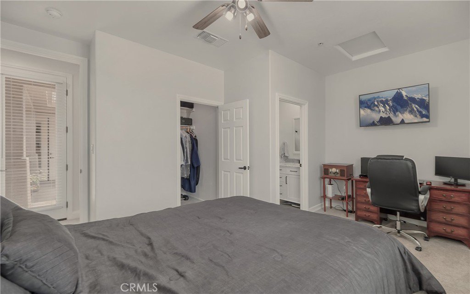


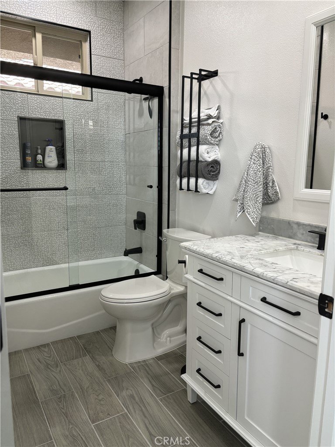
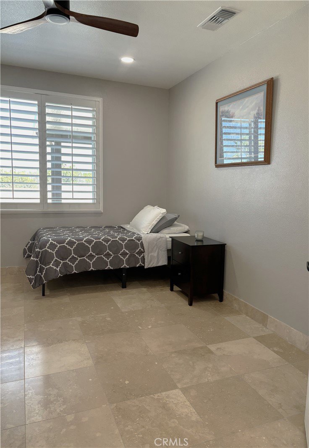

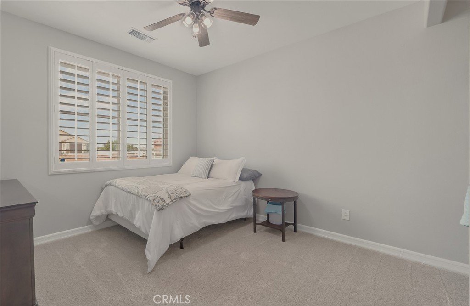

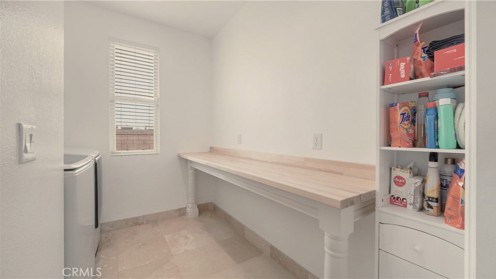



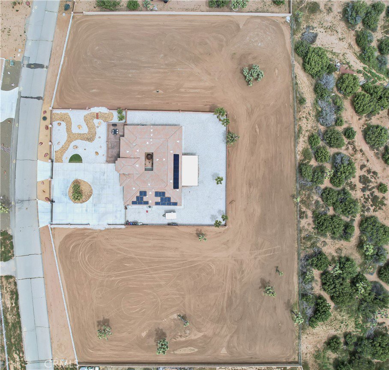
/u.realgeeks.media/hamiltonlandon/Untitled-1-wht.png)