14740 Blue Grass Drive, Helendale, CA 92342
- $505,000
- 3
- BD
- 3
- BA
- 3,051
- SqFt
- List Price
- $505,000
- Status
- ACTIVE
- MLS#
- SR25217119
- Year Built
- 1995
- Bedrooms
- 3
- Bathrooms
- 3
- Living Sq. Ft
- 3,051
- Lot Size
- 7,740
- Lot Location
- Back Yard, Greenbelt, Gentle Sloping, Landscaped, On Golf Course
- Days on Market
- 1
- Property Type
- Single Family Residential
- Style
- See Remarks
- Property Sub Type
- Single Family Residence
- Stories
- Two Levels
Property Description
Custom Golf Course Retreat in Silver Lakes Welcome to a thoughtfully designed 3,051 sq. ft. home overlooking the East Golf Course in the heart of Silver Lakes. Built with enduring quality, this two-story residence combines craftsmanship with resort-style living. Enhanced features such as 2x6 framing, added insulation, earthquake reinforcement, and rebar construction reflect foresight and pride of ownership. The entry foyer sets the tone with natural light and a grand chandelier. Downstairs, a spacious family room with wood-burning stove, custom sunken bar, and wrap-around picture windows creates the perfect entertaining space. Sliding doors open to a covered patio with swing seating and outdoor fireplace which directly faces the golf course, while two bedrooms on this level offer comfort and privacy. Upstairs, the kitchen offers generous cabinetry, center island seating, dual ovens, new Energy Star refrigerator and dishwasher, and ample counters for the home chef. The adjoining dining and great room spaces feature abundant windows and a brick lined gas fireplace. The primary suite is a private retreat, highlighted by its own brick lined gas fireplace, dual walk-in closets, jetted tub, shower, and separate vanities. A covered balcony provides sweeping views of the 6th and 7th holes. Additional amenities include a laundry chute, central vacuum, intercom system, utility sink, and a 3-car garage with golf cart bay. Comfort is ensured with both central air and a swamp cooler. Thoughtful details such as oak cabinetry, mirrored closets, and functional storage enhance daily living. Living in Silver Lakes means more than just owning a home — it’s enjoying a lifestyle. Low HOA dues provide access to a 27-hole Ted Robinson–designed golf course, two private lakes with boating and fishing, sandy beach and launch area, equestrian facilities, an Olympic-size pool, sports courts, fitness center, and clubhouse. Conveniently located between Victorville and Barstow, this home offers a unique blend of tranquility, recreation, and community.
Additional Information
- HOA
- 235
- Association Amenities
- Dock, Fitness Center, Fire Pit, Golf Course, Horse Trails, Meeting/Banquet/Party Room, Outdoor Cooking Area, Barbecue, Picnic Area, Pool, Recreation Room, RV Parking, Spa/Hot Tub, Tennis Court(s)
- Appliances
- Double Oven, Dishwasher, Gas Cooktop, Gas Oven, Gas Water Heater, Refrigerator
- Pool Description
- None, Association
- Fireplace Description
- Electric, Family Room, Gas, Living Room, Primary Bedroom, See Remarks
- Heat
- Central
- Cooling
- Yes
- Cooling Description
- Central Air
- View
- Golf Course
- Exterior Construction
- Stucco
- Patio
- See Remarks
- Roof
- Spanish Tile
- Garage Spaces Total
- 3
- Sewer
- Public Sewer
- Water
- Public
- School District
- Victor Valley Union High
- Attached Structure
- Detached
Mortgage Calculator
Listing courtesy of Listing Agent: Bakhsish Khalsa (bobfoxbat@gmail.com) from Listing Office: United America Realty Services Inc.
Based on information from California Regional Multiple Listing Service, Inc. as of . This information is for your personal, non-commercial use and may not be used for any purpose other than to identify prospective properties you may be interested in purchasing. Display of MLS data is usually deemed reliable but is NOT guaranteed accurate by the MLS. Buyers are responsible for verifying the accuracy of all information and should investigate the data themselves or retain appropriate professionals. Information from sources other than the Listing Agent may have been included in the MLS data. Unless otherwise specified in writing, Broker/Agent has not and will not verify any information obtained from other sources. The Broker/Agent providing the information contained herein may or may not have been the Listing and/or Selling Agent.
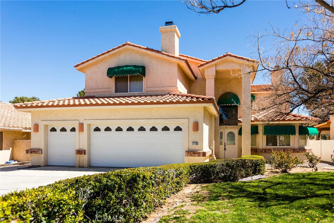
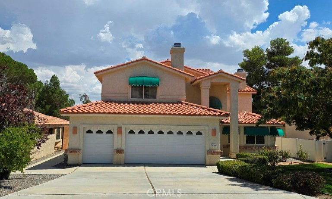
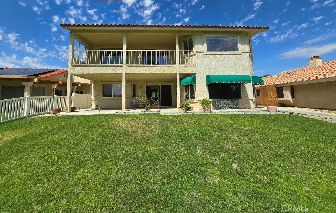
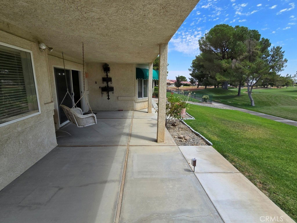
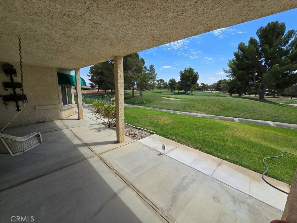
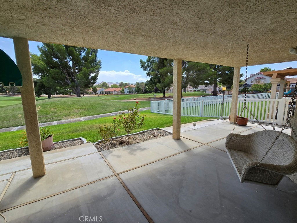
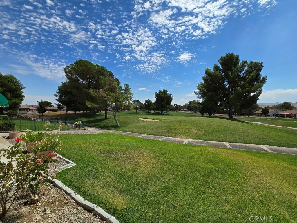
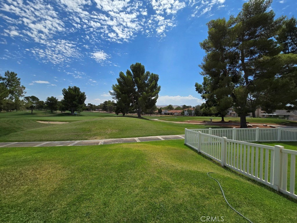
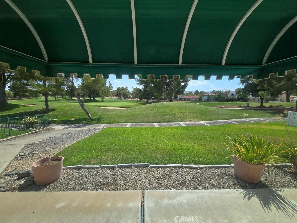
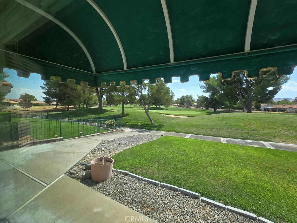
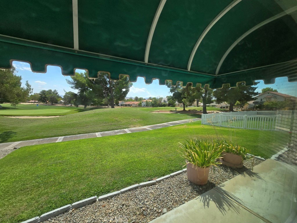
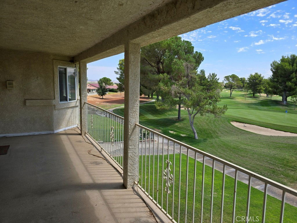
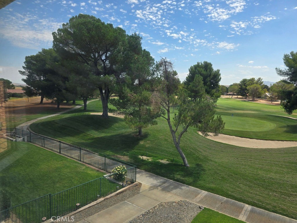
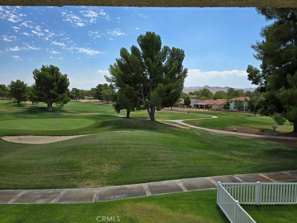
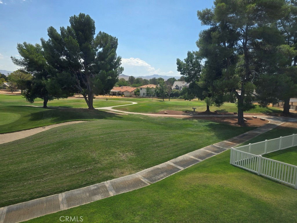
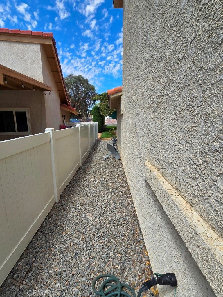
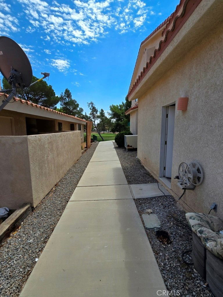
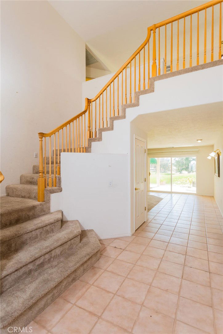
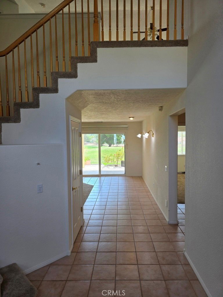
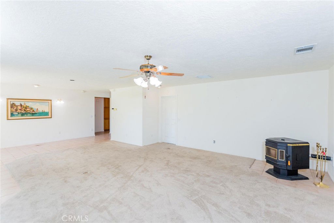
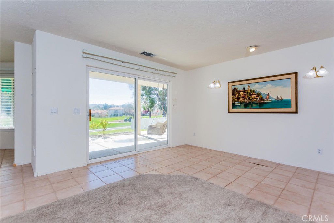
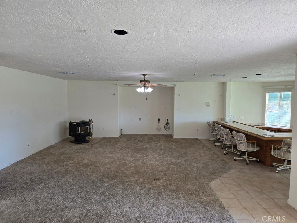
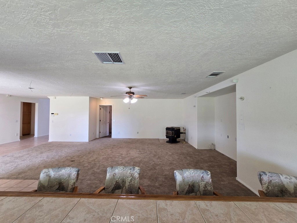
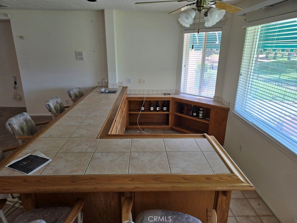
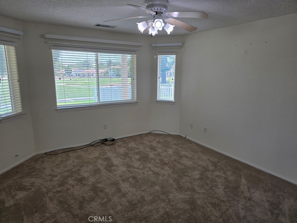
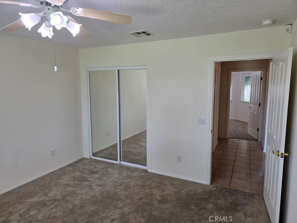
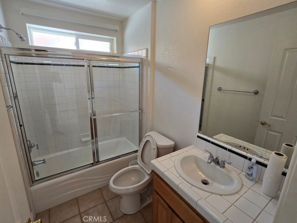
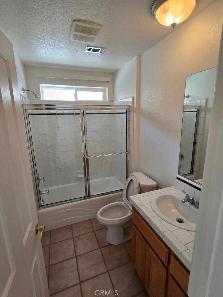
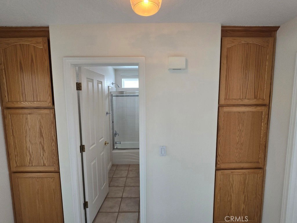
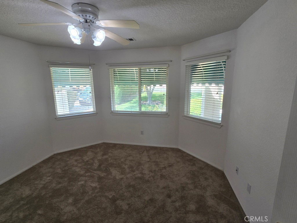
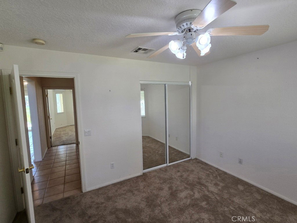
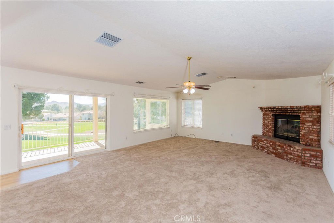
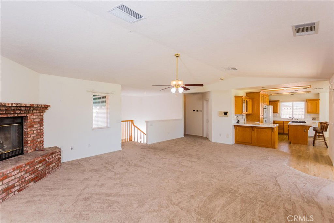
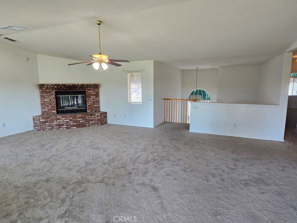
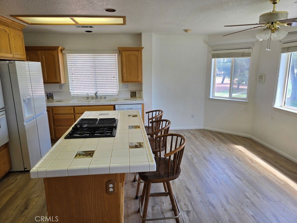
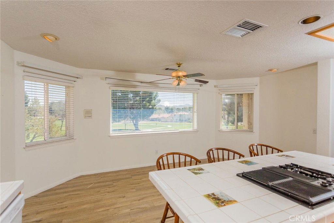
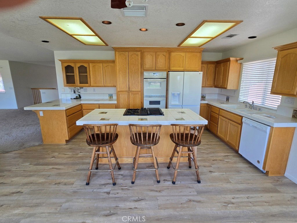
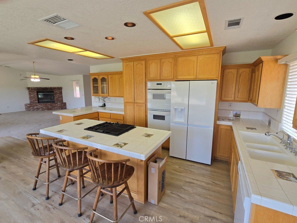
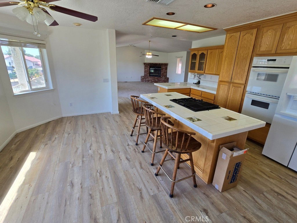
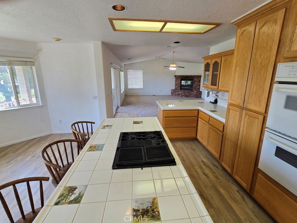
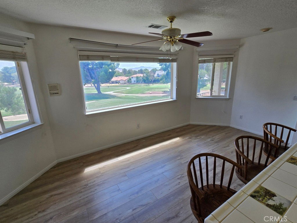
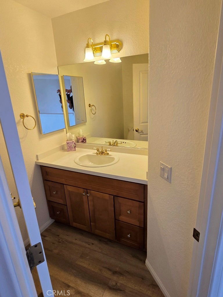
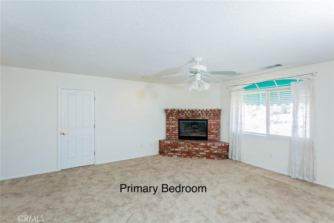
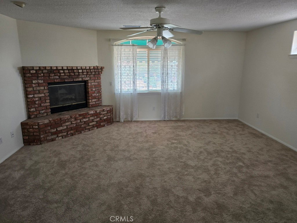
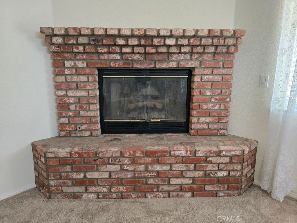
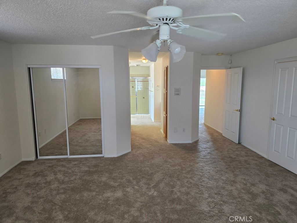
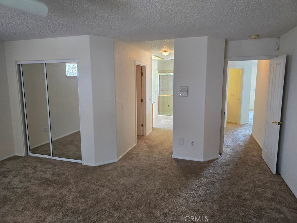
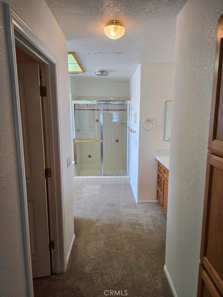
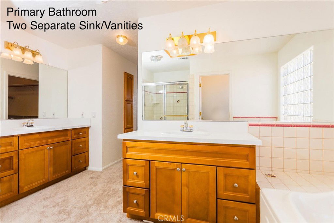
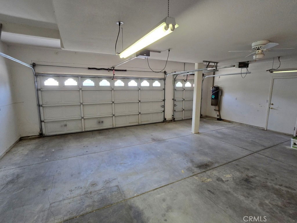
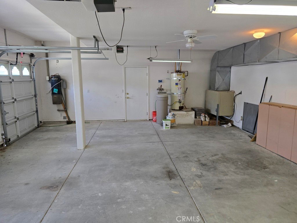
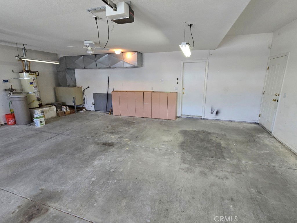
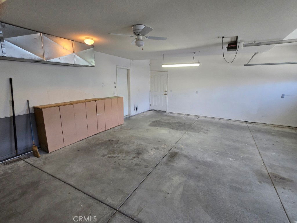
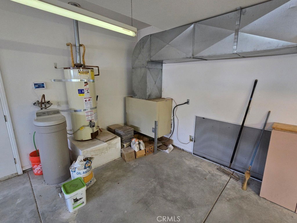
/u.realgeeks.media/hamiltonlandon/Untitled-1-wht.png)