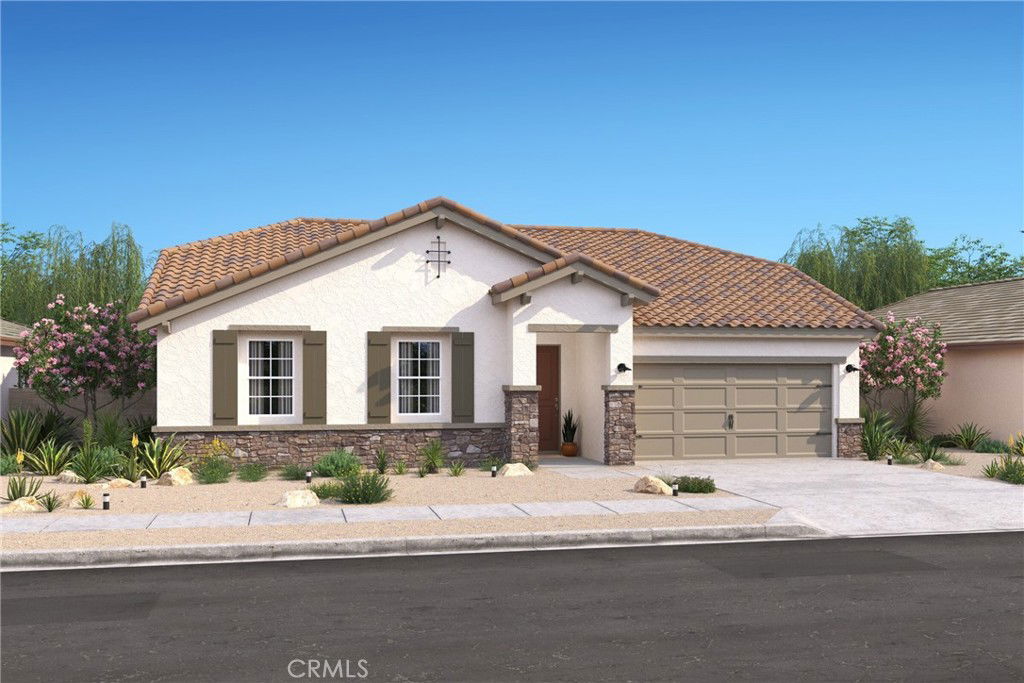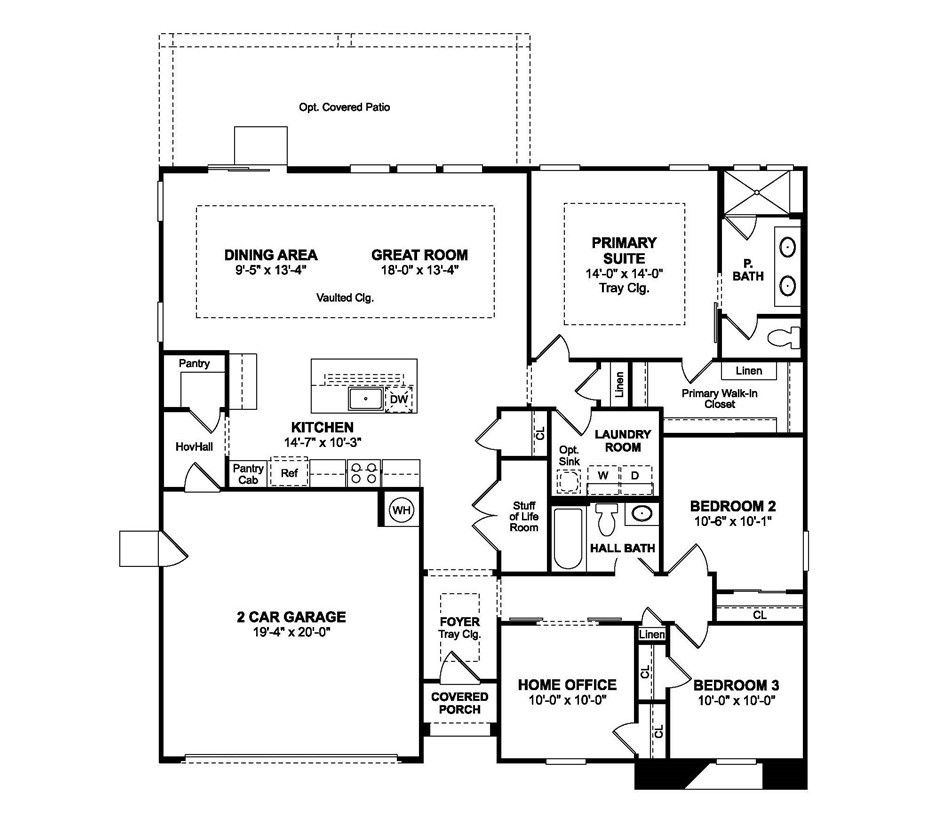14216 Cambridge Street, Hesperia, CA 92344
- $526,990
- 3
- BD
- 2
- BA
- 1,760
- SqFt
- List Price
- $526,990
- Status
- ACTIVE
- MLS#
- SW25155066
- Year Built
- 2025
- Bedrooms
- 3
- Bathrooms
- 2
- Living Sq. Ft
- 1,760
- Lot Size
- 7,820
- Days on Market
- 2
- Property Type
- Single Family Residential
- Style
- Mediterranean
- Property Sub Type
- Single Family Residence
- Stories
- One Level
Property Description
Welcome to Palo Verde by K. Hovnanian Homes, where luxury and convenience meet in perfect harmony! This beautifully crafted Adriatic plan offers a thoughtful and open layout, designed with both comfort and style in mind. With 3 spacious bedrooms, 2 luxurious bathrooms, and a dedicated home office, this home is the ideal space for living, working, and entertaining. Step into the expansive great room, where soaring vaulted ceilings create an airy, light-filled space perfect for family gatherings and hosting friends. The open flow seamlessly connects to the rest of the home, making it easy to transition from relaxation to entertainment. The kitchen is a true showstopper, featuring elegant, White cabinetry with Mate Black hardware, gleaming Steel Grey granite counters, and sleek stainless-steel gas appliances. The large island with an integrated sink is the perfect spot for meal prep, casual dining, or simply gathering around with loved ones. Escape to your private primary suite, a tranquil retreat that includes a resort-style bath complete with a spacious walk-in shower. The walk-in closet provides ample space for all your wardrobe essentials, keeping everything organized and within reach. With its blend of high-end finishes, thoughtful design, and functional layout, this home is the perfect place to create lasting memories. Come see it for yourself, visit Palo Verde today and discover your dream home! ***Prices subject to change, photos may be of a model home or virtually staged, actual home will vary.
Additional Information
- Appliances
- Double Oven, Dishwasher, Electric Water Heater, Free-Standing Range, Disposal, Gas Range, Microwave, Range Hood, Self Cleaning Oven
- Pool Description
- None
- Heat
- Central
- Cooling
- Yes
- Cooling Description
- Central Air
- View
- Mountain(s)
- Exterior Construction
- Drywall, Frame, Stone Veneer, Stucco
- Garage Spaces Total
- 2
- Sewer
- Public Sewer
- Water
- Public
- School District
- Hesperia Unified
- Attached Structure
- Detached
Mortgage Calculator
Listing courtesy of Listing Agent: Michelle Nguyen (mnguyen@khov.com) from Listing Office: K. Hovnanian Companies of CA.
Based on information from California Regional Multiple Listing Service, Inc. as of . This information is for your personal, non-commercial use and may not be used for any purpose other than to identify prospective properties you may be interested in purchasing. Display of MLS data is usually deemed reliable but is NOT guaranteed accurate by the MLS. Buyers are responsible for verifying the accuracy of all information and should investigate the data themselves or retain appropriate professionals. Information from sources other than the Listing Agent may have been included in the MLS data. Unless otherwise specified in writing, Broker/Agent has not and will not verify any information obtained from other sources. The Broker/Agent providing the information contained herein may or may not have been the Listing and/or Selling Agent.


/u.realgeeks.media/hamiltonlandon/Untitled-1-wht.png)