14263 Calle Domingo, Victorville, CA 92392
- $420,000
- 4
- BD
- 3
- BA
- 2,599
- SqFt
- Sold Price
- $420,000
- List Price
- $399,999
- Closing Date
- Jan 01, 2021
- Status
- CLOSED
- MLS#
- WS20244744
- Year Built
- 1990
- Bedrooms
- 4
- Bathrooms
- 3
- Living Sq. Ft
- 2,599
- Lot Size
- 12,500
- Lot Location
- 0-1 Unit/Acre, Back Yard, Corner Lot, Cul-De-Sac, Sprinklers In Front, Lawn, Landscaped, Rocks, Sprinkler System, Yard
- Days on Market
- 9
- Property Type
- Single Family Residential
- Property Sub Type
- Single Family Residence
- Stories
- Two Levels
Property Description
Don't miss out on this Beautiful turn key property located in the central area of Victorville, at the end of a quiet cul-de-sac. This house is just minutes from restaurant row, victor valley mall and the 15 freeway. Featuring 4 bedrooms, 3 full baths and a downstairs bonus room with it's own entrance that can be used as a fifth bedroom. The master bedroom displays a circular soaker bathtub, separate shower and big walk in closet. All bedrooms and most rooms are equipped with ceiling fans and the house boasts central AC and Heating throughout, with separate AC units for upstairs and down. The kitchen was masterfully designed with Marble countertops, a beautiful island, 2 ovens(1 convection oven), a Jenn-Air grill, massive amounts of drawer and cabinet space, a pass through window with direct patio access, and ample room for a dining table. The Family room features a beautiful rock decorated fireplace and enjoys lots of space for entertaining or just having some family time. The front yard is equipped with functional sprinklers and a timed sprinkler system to make lawn care a breeze. The backyard is ready to host with a sparkling pool, relaxing jacuzzi, 3 patios, a waterfall, a gazebo, hookups for a built-in Barbecue and plenty of electrical outlets. The 3 car garage has a single pull through garage leading to the second covered patio, to keep all your toys close. The house also showcases new tile, flooring, paint, baseboards, etc. This house won't last so come see it today!
Additional Information
- Other Buildings
- Gazebo, Cabana
- Appliances
- Built-In Range, Dishwasher, Disposal
- Pool
- Yes
- Pool Description
- In Ground, Private
- Fireplace Description
- Family Room, Wood Burning
- Heat
- Central, Fireplace(s)
- Cooling
- Yes
- Cooling Description
- Central Air
- View
- Pool
- Patio
- Covered, Open, Patio, Wood
- Garage Spaces Total
- 3
- Sewer
- Public Sewer
- Water
- Public
- School District
- Victor Valley Unified
- Attached Structure
- Detached
Mortgage Calculator
Listing courtesy of Listing Agent: JASON ROQUE (info@hamiltonhomesre.com) from Listing Office: Hamilton Homes Real Estate.
Listing sold by LASHA COBBS from REALTY MASTERS & ASSOCIATES
Based on information from California Regional Multiple Listing Service, Inc. as of . This information is for your personal, non-commercial use and may not be used for any purpose other than to identify prospective properties you may be interested in purchasing. Display of MLS data is usually deemed reliable but is NOT guaranteed accurate by the MLS. Buyers are responsible for verifying the accuracy of all information and should investigate the data themselves or retain appropriate professionals. Information from sources other than the Listing Agent may have been included in the MLS data. Unless otherwise specified in writing, Broker/Agent has not and will not verify any information obtained from other sources. The Broker/Agent providing the information contained herein may or may not have been the Listing and/or Selling Agent.

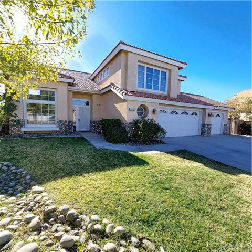
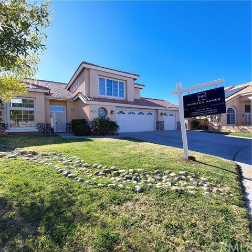
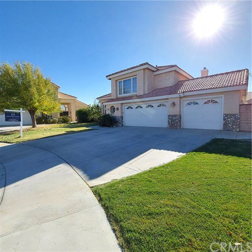
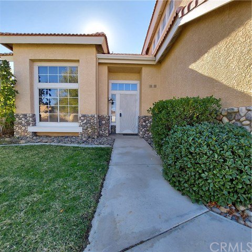
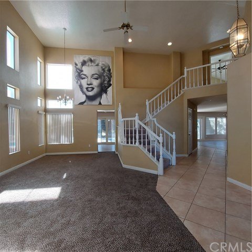
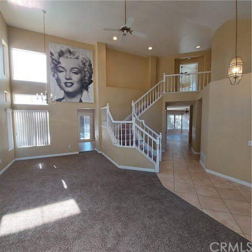
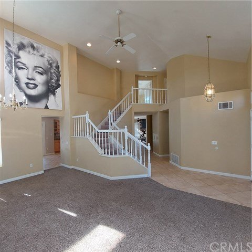
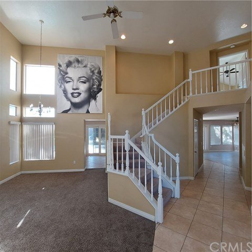
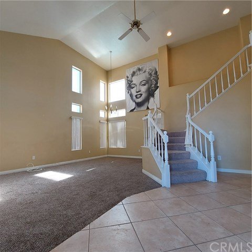
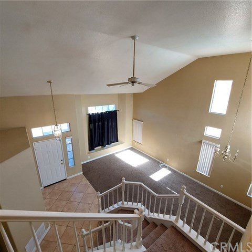
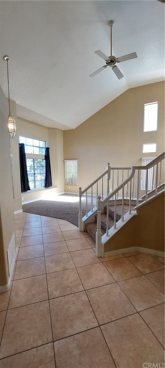
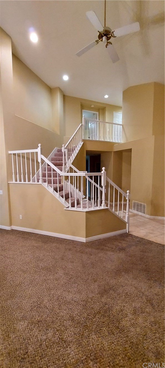

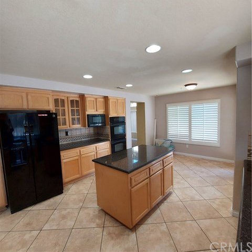
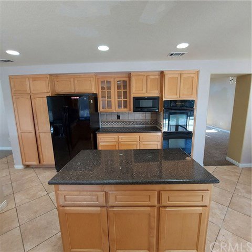
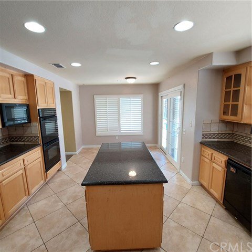
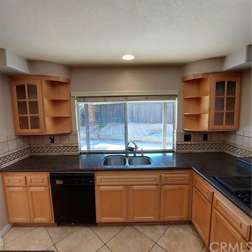
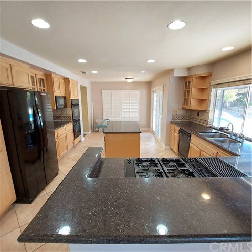
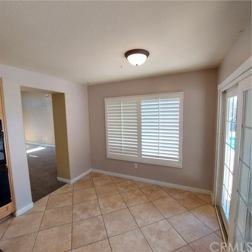

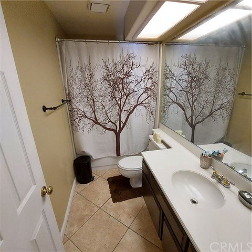
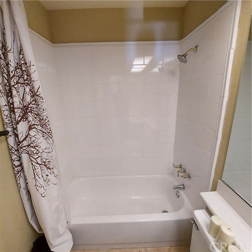
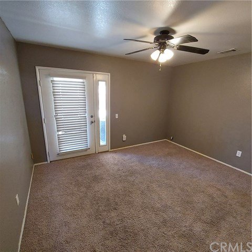
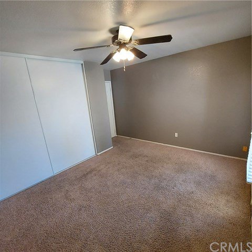
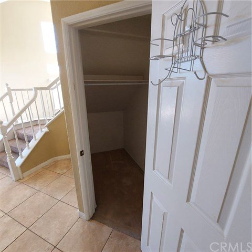
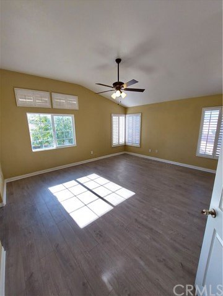

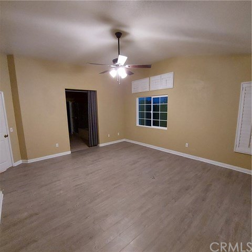
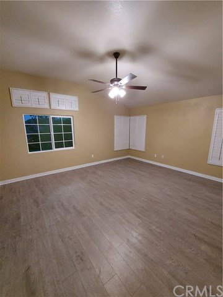
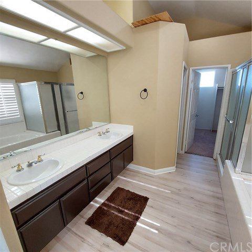
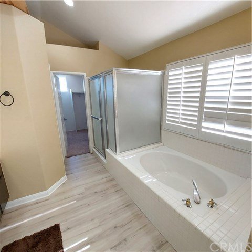
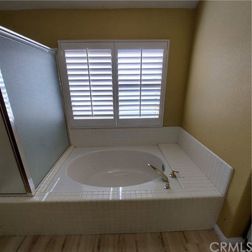
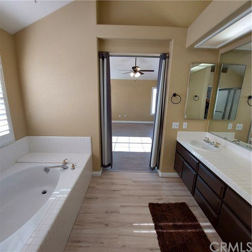

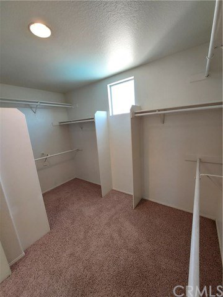
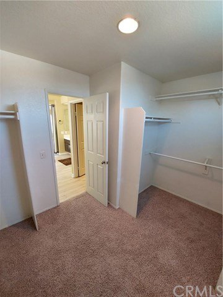

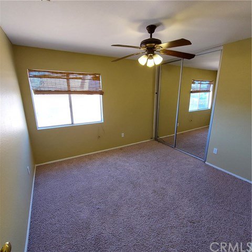
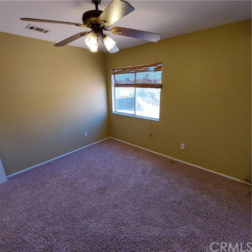
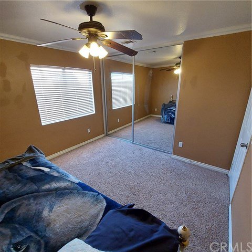


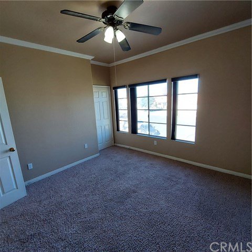
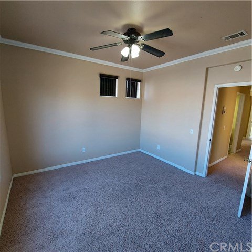

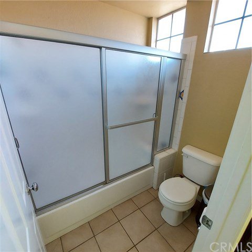
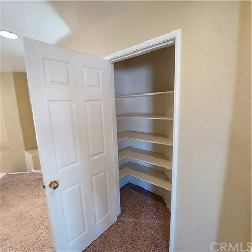
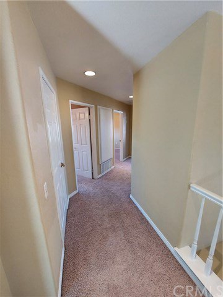
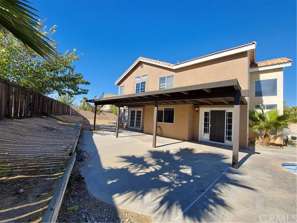
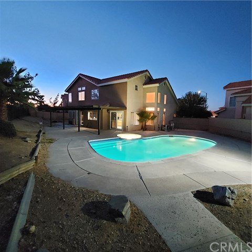
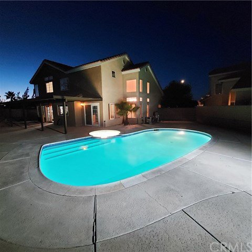
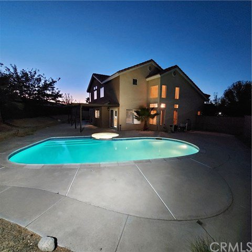
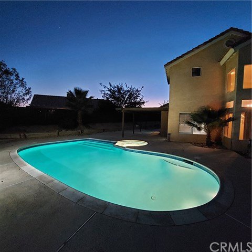
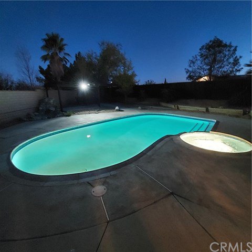

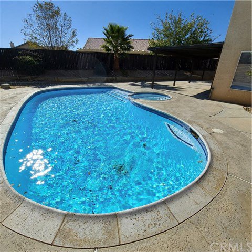
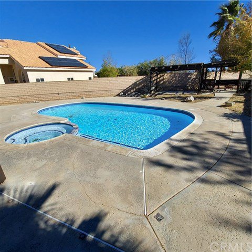
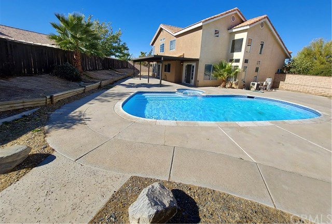
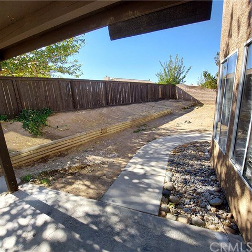
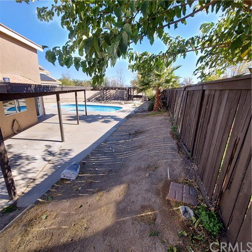
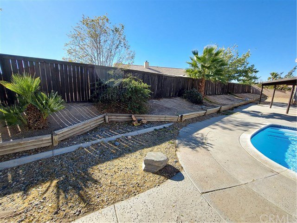
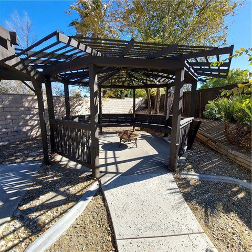
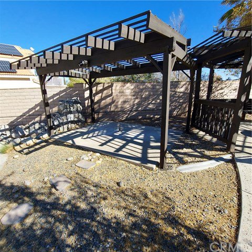
/u.realgeeks.media/hamiltonlandon/Untitled-1-wht.png)