14159 Cornell Ct, Hesperia, CA 92344
- $559,000
- 4
- BD
- 3
- BA
- 2,532
- SqFt
- List Price
- $559,000
- Status
- ACTIVE
- MLS#
- 250036984SD
- Year Built
- 2022
- Bedrooms
- 4
- Bathrooms
- 3
- Living Sq. Ft
- 2,532
- Lot Size
- 7,982
- Days on Market
- 5
- Property Type
- Single Family Residential
- Property Sub Type
- Single Family Residence
- Stories
- Two Levels
Property Description
Nestled at the end of a peaceful cul-de-sac, this nearly new home offers the perfect blend of style, comfort, and functionality. From the moment you arrive, the desert-inspired front landscaping sets a warm and inviting tone, perfectly complementing the home’s modern curb appeal. The expansive, finished 3-car garage provides not only ample parking but also plenty of storage and workspace for hobbies or projects. Step inside and you’ll immediately be drawn to the heart of the home – the open-concept living space. The stunning white kitchen boasts a massive center island topped with sleek quartz countertops, creating the ideal gathering spot for family meals, entertaining friends, or simply enjoying your morning coffee. The bright, airy design flows seamlessly into the dining and living areas, making everyday living and entertaining effortless. With 3 full bathrooms and a well-appointed downstairs bedroom, this home is designed with both convenience and flexibility in mind – perfect for guests, multi-generational living, or a home office. Upstairs, a spacious loft provides even more room to relax, play, or work. The private living spaces are just as impressive. Each bedroom features generously sized closets, offering plenty of storage. The upstairs hall bath is beautifully designed with dual sinks, making mornings easier for a busy household. An upstairs laundry room adds another layer of convenience you’ll appreciate every day. Retreat to the oversized backyard – a blank canvas ready for your vision. With enough room for a sparkling pool, or an outdoor kitchen!
Additional Information
- Appliances
- Dishwasher
- Pool Description
- Above Ground
- Heat
- Forced Air, Natural Gas
- Cooling
- Yes
- Cooling Description
- Central Air
- Exterior Construction
- Stucco
- Garage Spaces Total
- 3
- Water
- Public
- Attached Structure
- Detached
Mortgage Calculator
Listing courtesy of Listing Agent: DiAnn Dillard (deanndillardrealestate@gmail.com) from Listing Office: eXp Realty of California, Inc..
Based on information from California Regional Multiple Listing Service, Inc. as of . This information is for your personal, non-commercial use and may not be used for any purpose other than to identify prospective properties you may be interested in purchasing. Display of MLS data is usually deemed reliable but is NOT guaranteed accurate by the MLS. Buyers are responsible for verifying the accuracy of all information and should investigate the data themselves or retain appropriate professionals. Information from sources other than the Listing Agent may have been included in the MLS data. Unless otherwise specified in writing, Broker/Agent has not and will not verify any information obtained from other sources. The Broker/Agent providing the information contained herein may or may not have been the Listing and/or Selling Agent.
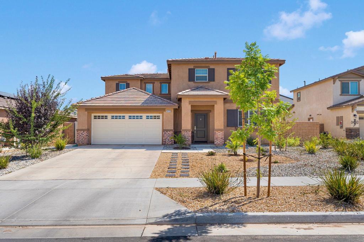
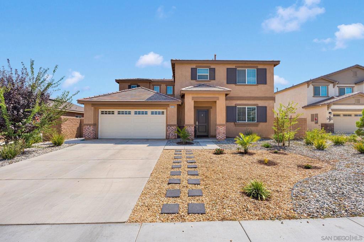
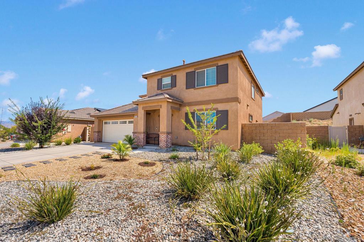
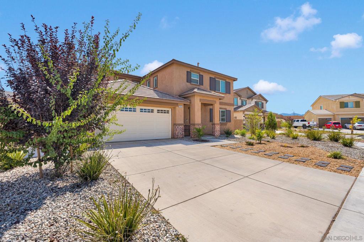
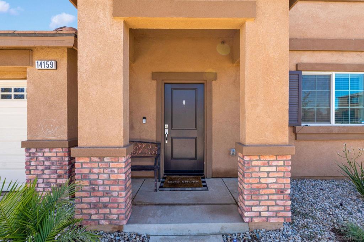
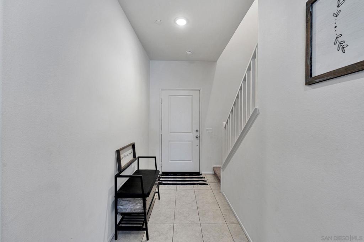
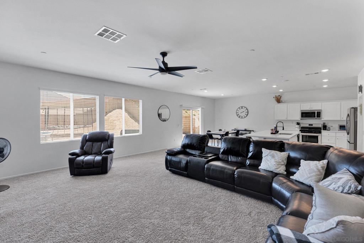
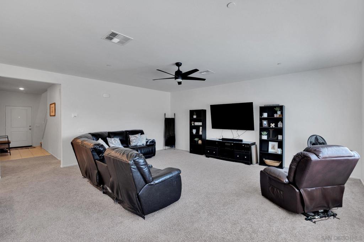
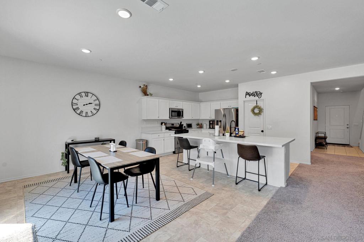
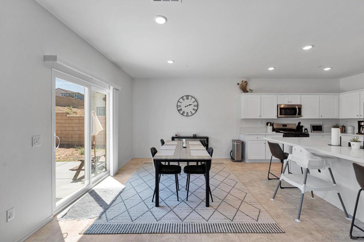
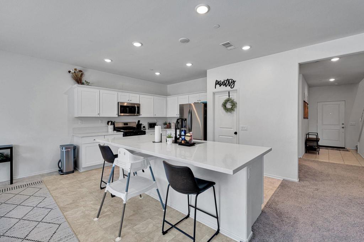
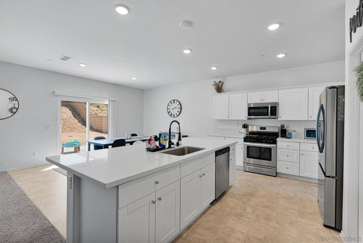
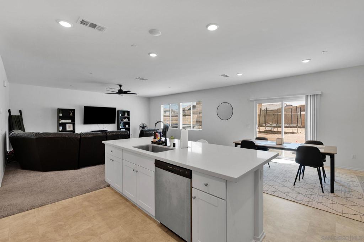
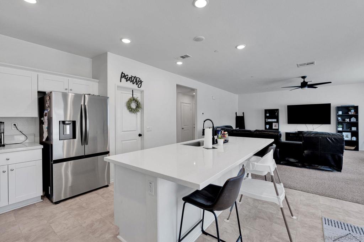
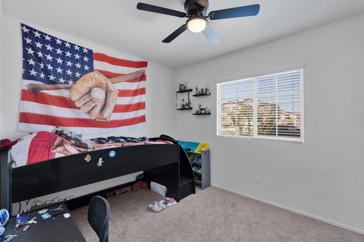
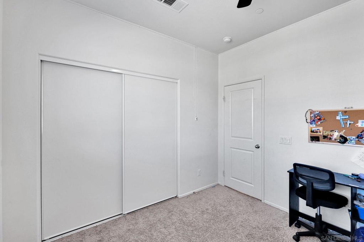
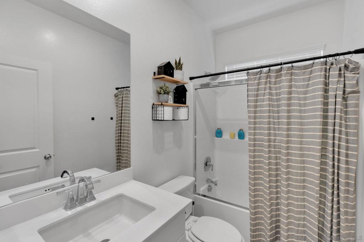
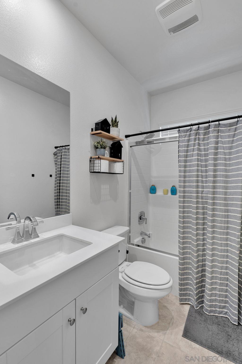
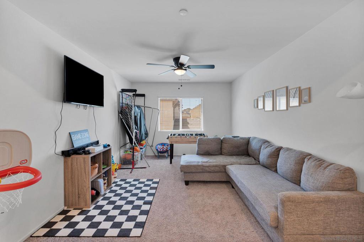
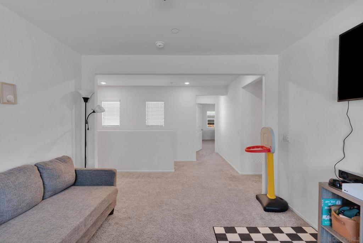
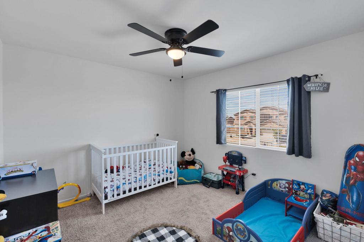
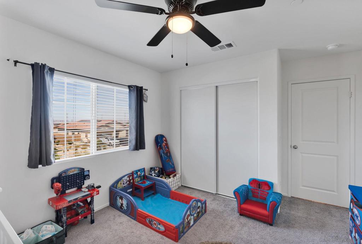
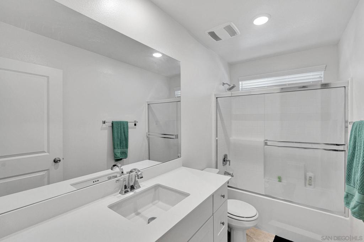
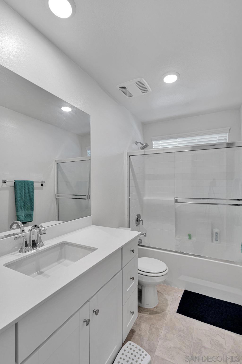
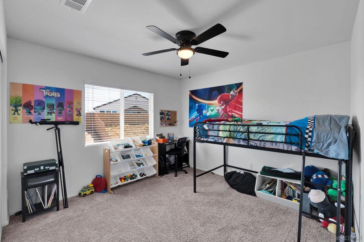
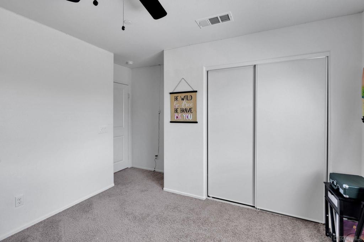
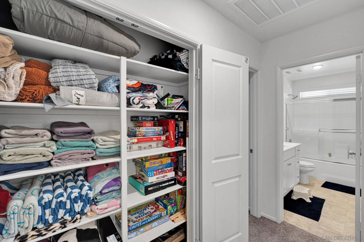
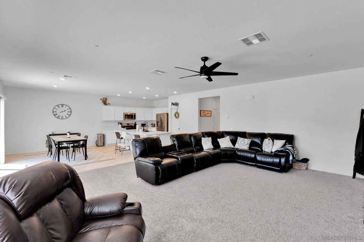
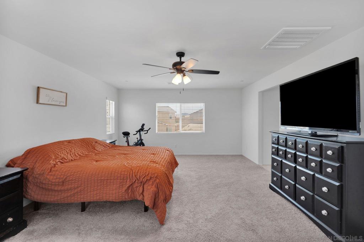
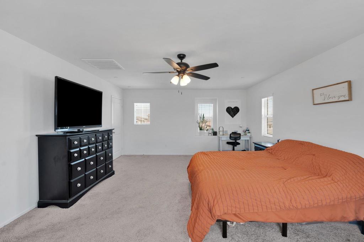
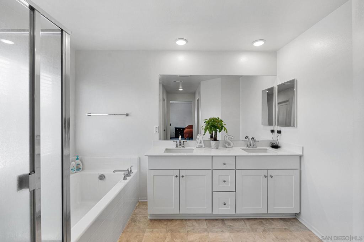
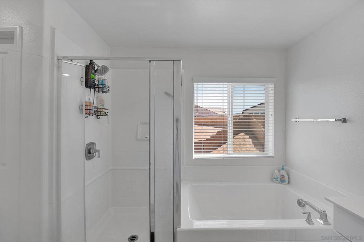
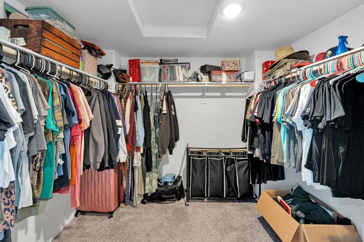
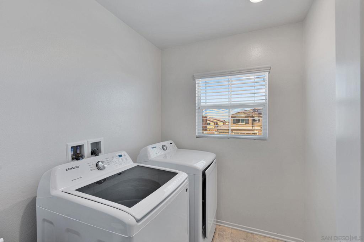
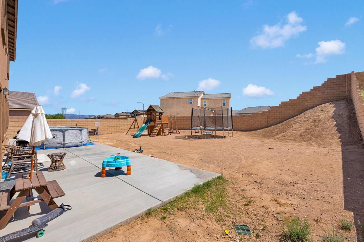
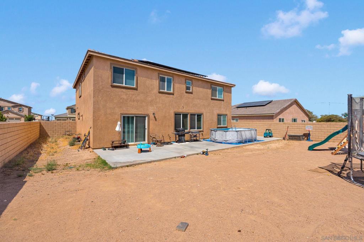
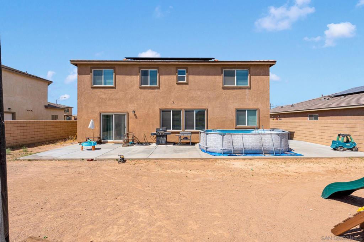
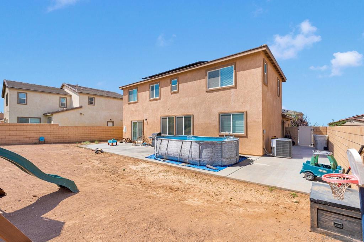
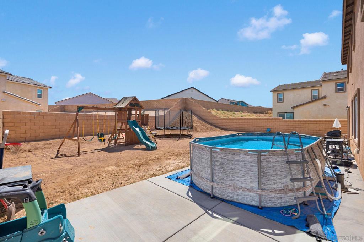
/u.realgeeks.media/hamiltonlandon/Untitled-1-wht.png)