7040 Kenyon Avenue, Hesperia, CA 92345
- $549,900
- 3
- BD
- 3
- BA
- 1,804
- SqFt
- List Price
- $549,900
- Status
- ACTIVE
- MLS#
- HD25078708
- Year Built
- 1983
- Bedrooms
- 3
- Bathrooms
- 3
- Living Sq. Ft
- 1,804
- Lot Size
- 19,500
- Days on Market
- 138
- Property Type
- Single Family Residential
- Property Sub Type
- Single Family Residence
- Stories
- One Level
Property Description
Something is refreshing about a home that offers room to breathe—and this one does, in more ways than one. Set on nearly half an acre in Hesperia, this 3-bedroom, 2.5-bath home has been lovingly maintained and offers plenty of functional space inside and out. Real hardwood floors run through much of the house, adding warmth and timeless style, while the classic floor plan includes generously sized bedrooms and a welcoming, light-filled kitchen. Outside, you'll find multiple structures that open the door to possibility: a detached single-car garage, a separate workshop ready to become an ADU or studio, and a charming gazebo ideal for outdoor relaxation. Whether you're tinkering in the workshop, dreaming of an RV setup (there’s room for that too), or simply enjoying the mature trees and garden space, this property offers lots of flexibility. , a two-car attached garage, and a location that makes it easy to get around town while still enjoying a residential vibe. This isn’t just a place to live—it’s a place to create, build, and grow.
Additional Information
- Pool Description
- None
- Fireplace Description
- Living Room, Wood Burning
- Heat
- Forced Air, Natural Gas
- Cooling
- Yes
- Cooling Description
- Central Air
- View
- Mountain(s), Neighborhood
- Garage Spaces Total
- 2
- Sewer
- Septic Tank
- Water
- Public
- School District
- Hesperia Unified
- Attached Structure
- Detached
Mortgage Calculator
Listing courtesy of Listing Agent: Keith Liverman (kliverman@yahoo.com) from Listing Office: CENTURY 21 Desert Rock.
Based on information from California Regional Multiple Listing Service, Inc. as of . This information is for your personal, non-commercial use and may not be used for any purpose other than to identify prospective properties you may be interested in purchasing. Display of MLS data is usually deemed reliable but is NOT guaranteed accurate by the MLS. Buyers are responsible for verifying the accuracy of all information and should investigate the data themselves or retain appropriate professionals. Information from sources other than the Listing Agent may have been included in the MLS data. Unless otherwise specified in writing, Broker/Agent has not and will not verify any information obtained from other sources. The Broker/Agent providing the information contained herein may or may not have been the Listing and/or Selling Agent.
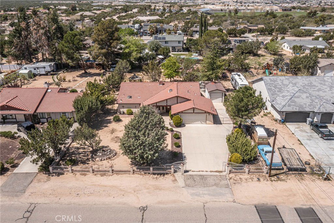
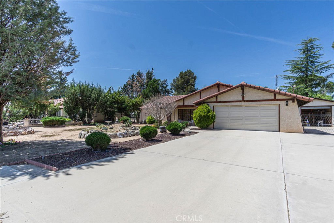
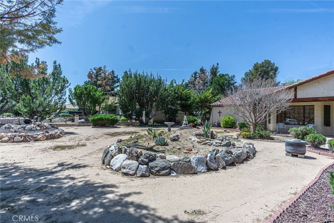
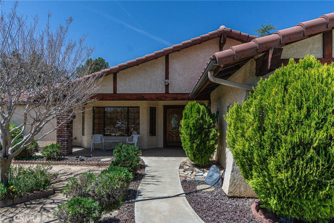

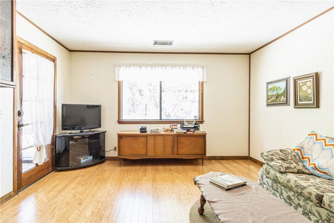
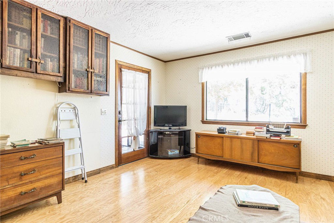
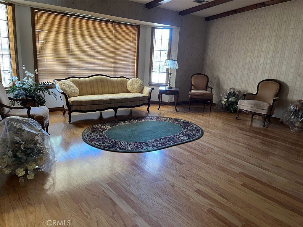
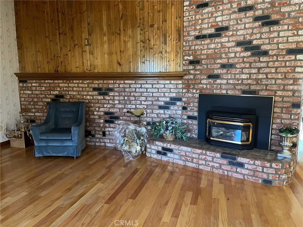
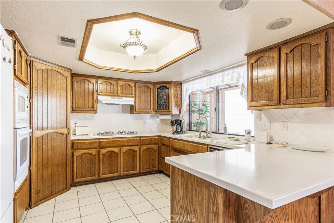
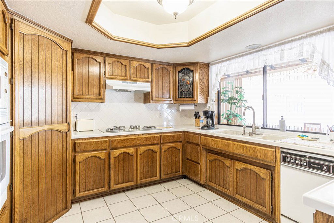
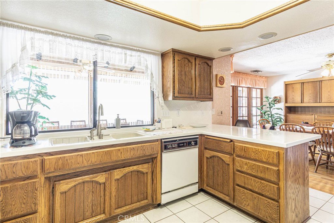
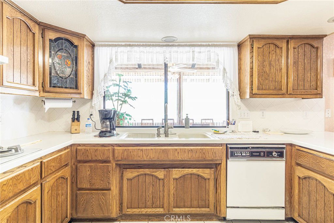
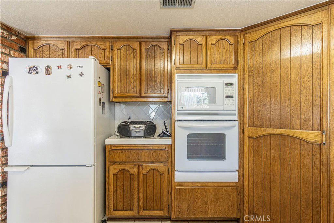
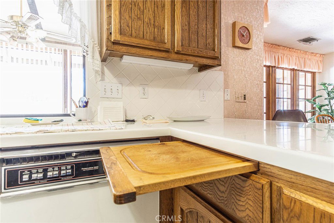
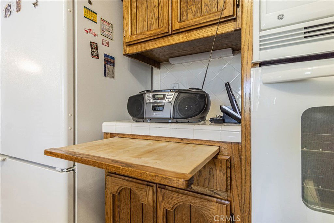

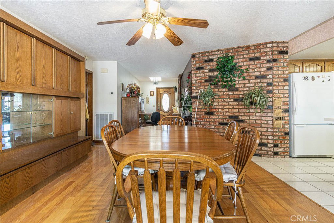
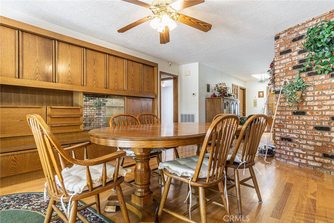






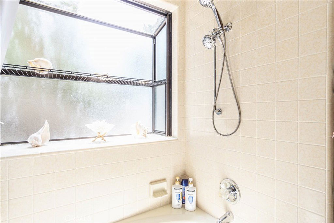

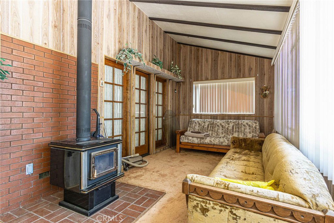

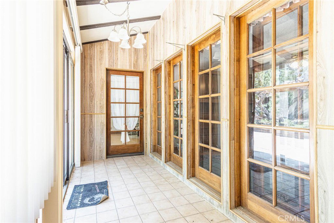

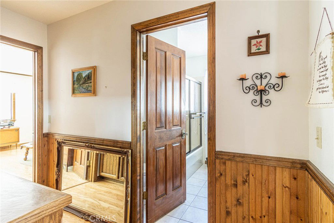
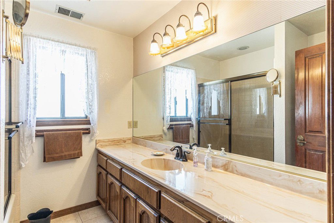
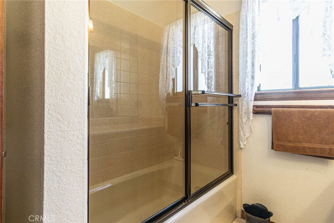
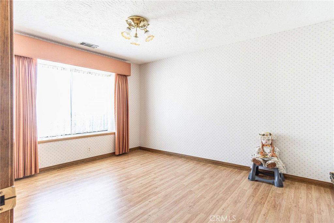
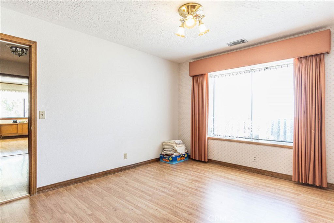
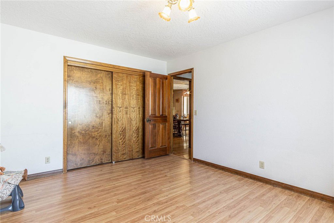
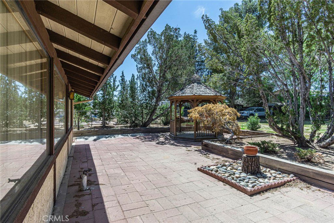
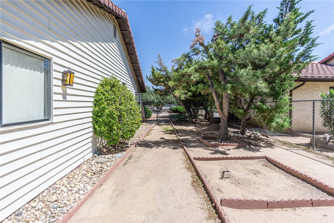


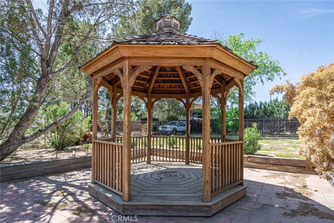
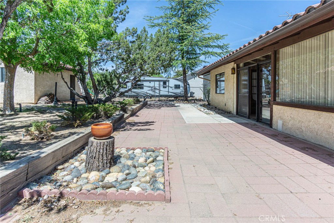
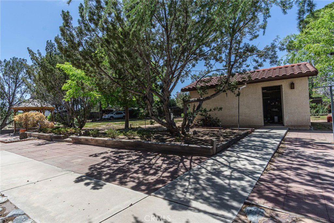
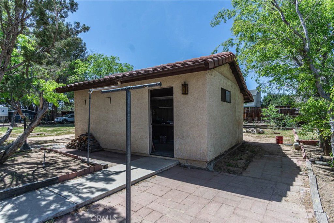
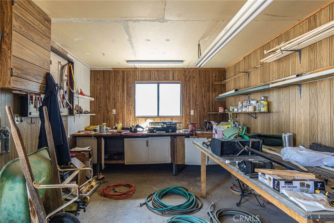
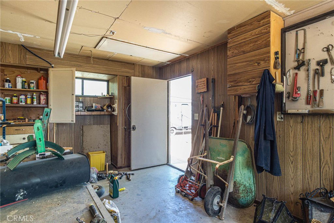
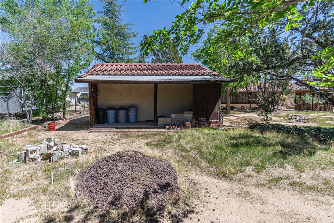
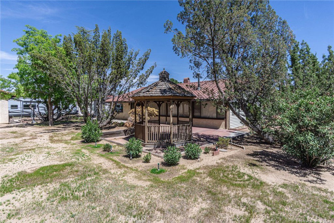
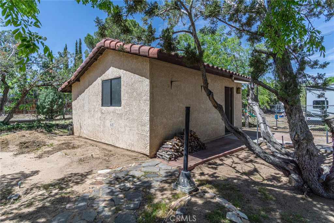
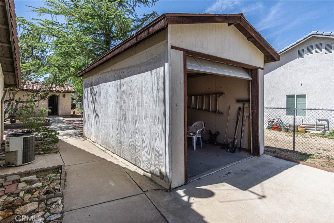
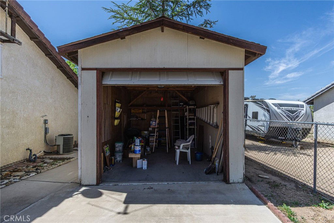
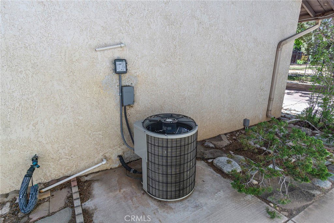

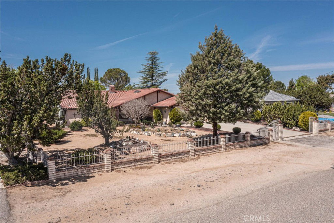
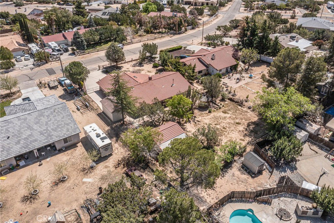
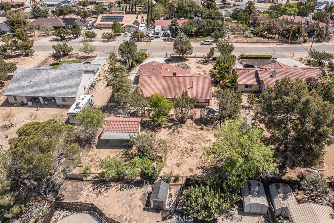
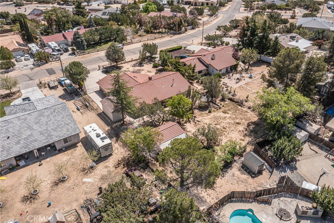
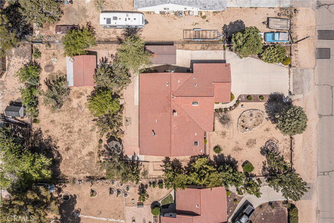
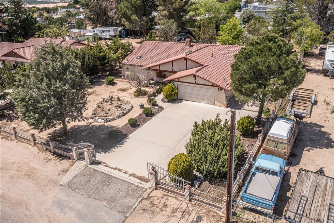
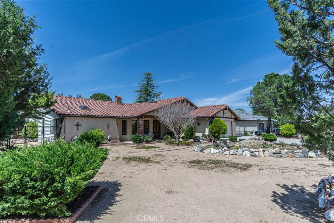
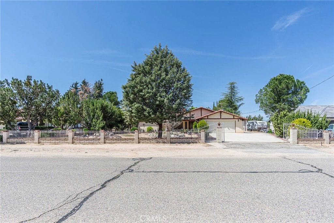
/u.realgeeks.media/hamiltonlandon/Untitled-1-wht.png)