11221 Omelveny Road, Oak Hills, CA 92344
- $530,000
- 3
- BD
- 2
- BA
- 1,748
- SqFt
- List Price
- $530,000
- Status
- ACTIVE
- MLS#
- CV25186467
- Year Built
- 2005
- Bedrooms
- 3
- Bathrooms
- 2
- Living Sq. Ft
- 1,748
- Lot Size
- 98,010
- Lot Location
- 2-5 Units/Acre
- Days on Market
- 8
- Property Type
- Single Family Residential
- Property Sub Type
- Single Family Residence
- Stories
- One Level
Property Description
Charming single-family home located in the highly desirable Oak Hills community. This beautifully residence offers 3 spacious bedrooms and 2 full bathrooms across 1,748 square feet of living space. Built in 2005 and set on a generous 2.25-acre lot, this home provides the perfect blend of comfort, privacy, and scenic beauty. Step inside to a large living room featuring a cozy wood-burning stove and windows that frame stunning views of the surrounding landscape. The open-concept layout seamlessly connects the living area to the kitchen and dining spaces, making entertaining both easy and enjoyable. The kitchen is well-appointed with tile countertops and backsplash, recessed lighting, a large double sink, pantry, microwave, and windows that invite natural light and picturesque views. Both bathrooms are thoughtfully designed with double sinks, tile counters, oversized mirrors, and tub/shower combinations. Throughout the home, you'll find custom ceilings, decorative interior doors, dual-pane windows, and stylish tile flooring that add character and charm. A dedicated laundry room with cabinetry and counter space is conveniently located next to the garage for added functionality. Outside, enjoy a spacious covered front patio—perfect for relaxing and taking in the peaceful surroundings. The fully fenced and gated property offers RV access and is adorned with mature trees and bushes, creating a serene and private atmosphere. Located in a quiet area, this home offers the tranquility of rural living with the convenience of nearby amenities. Don’t miss this rare opportunity to own a well-appointed home on over two acres of land in Oak Hills. Whether you're looking for space to grow, entertain, or simply unwind, this property delivers it all.
Additional Information
- Appliances
- Dishwasher, Disposal, Microwave, Water Heater
- Pool Description
- None
- Fireplace Description
- Wood Burning
- Heat
- Central, Propane, Wood Stove
- Cooling
- Yes
- Cooling Description
- Central Air
- View
- Hills, Mountain(s), Neighborhood, Panoramic
- Patio
- Concrete, Covered, Front Porch, Patio
- Roof
- Composition, Shingle
- Garage Spaces Total
- 3
- Sewer
- Septic Tank
- Water
- Public
- School District
- Hesperia Unified
- Attached Structure
- Detached
Mortgage Calculator
Listing courtesy of Listing Agent: Ruth Lopez (deprisa@aol.com) from Listing Office: SB REAL ESTATE.
Based on information from California Regional Multiple Listing Service, Inc. as of . This information is for your personal, non-commercial use and may not be used for any purpose other than to identify prospective properties you may be interested in purchasing. Display of MLS data is usually deemed reliable but is NOT guaranteed accurate by the MLS. Buyers are responsible for verifying the accuracy of all information and should investigate the data themselves or retain appropriate professionals. Information from sources other than the Listing Agent may have been included in the MLS data. Unless otherwise specified in writing, Broker/Agent has not and will not verify any information obtained from other sources. The Broker/Agent providing the information contained herein may or may not have been the Listing and/or Selling Agent.
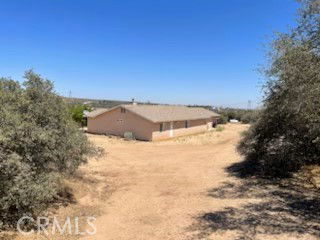
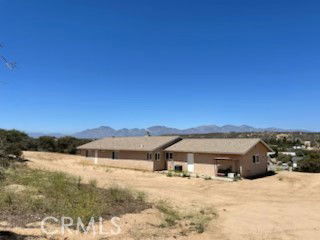
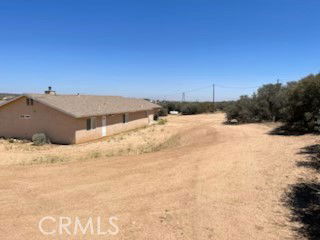
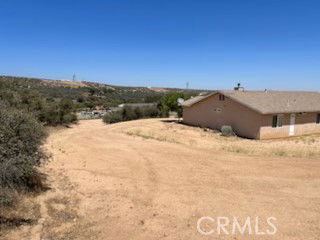
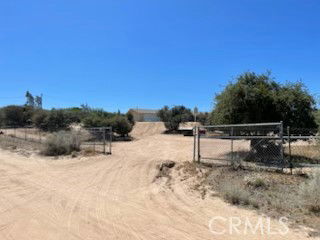
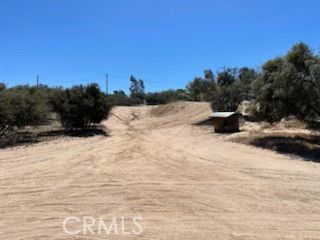
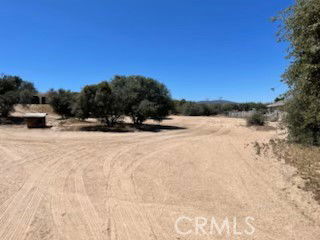
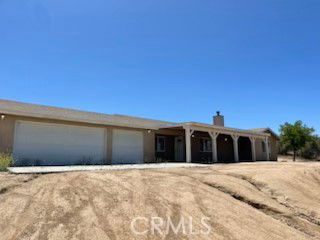
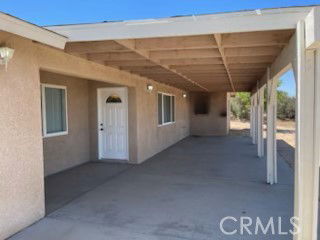
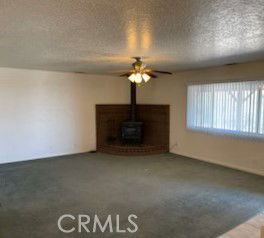
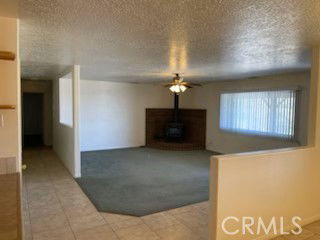
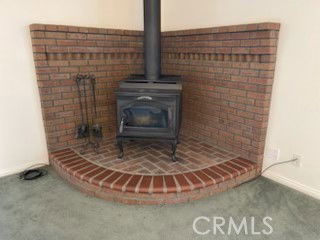
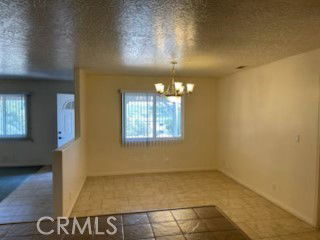
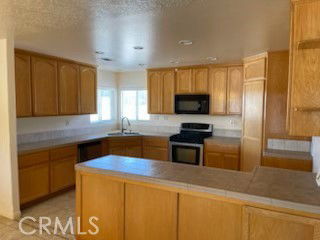
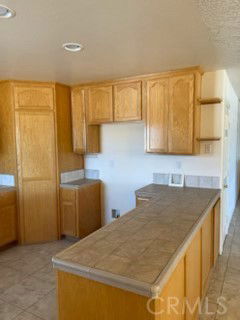
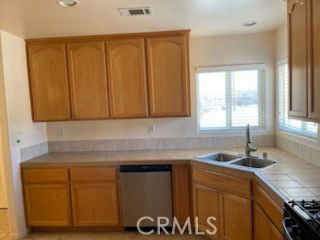
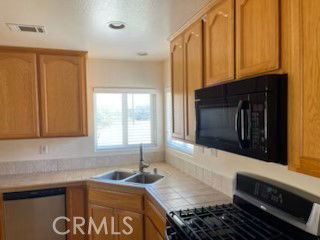
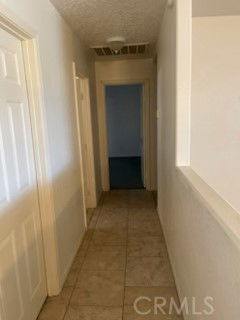
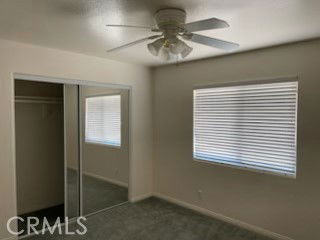
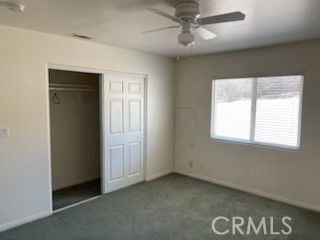
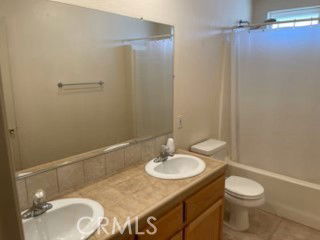
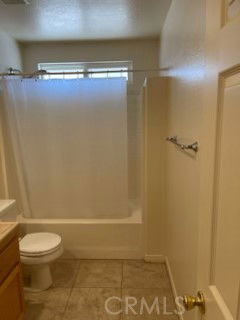
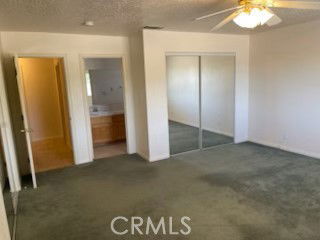
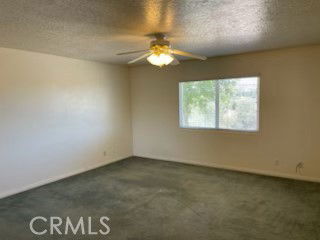
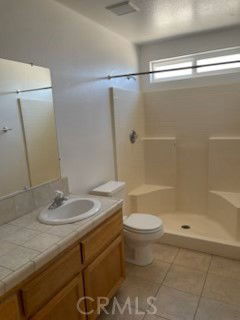
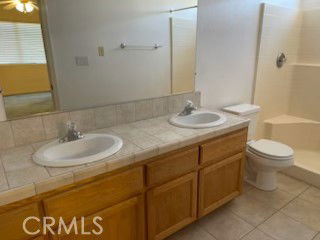
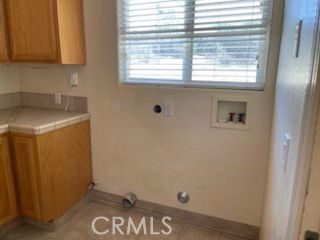
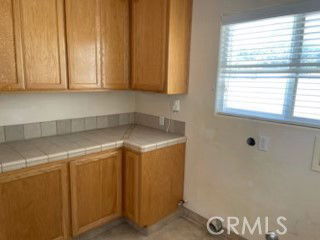
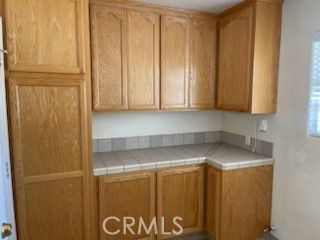
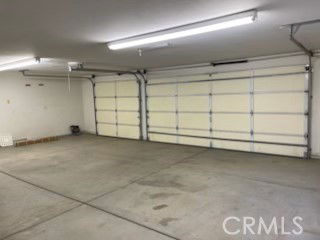
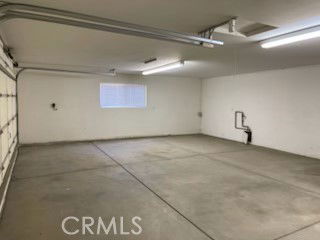
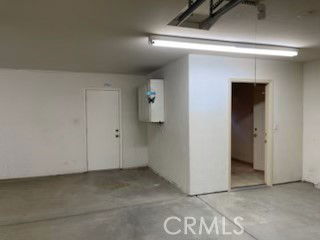
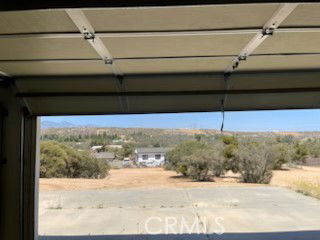
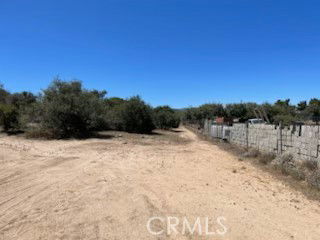
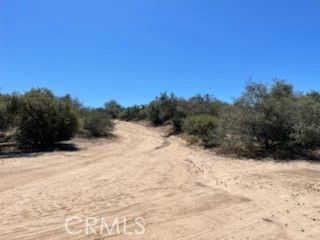
/u.realgeeks.media/hamiltonlandon/Untitled-1-wht.png)