15154 Orange Street, Hesperia, CA 92345
- $520,000
- 3
- BD
- 2
- BA
- 1,895
- SqFt
- List Price
- $520,000
- Status
- ACTIVE UNDER CONTRACT
- MLS#
- CV25137148
- Year Built
- 1989
- Bedrooms
- 3
- Bathrooms
- 2
- Living Sq. Ft
- 1,895
- Lot Size
- 44,160
- Lot Location
- Desert Back, Desert Front
- Days on Market
- 12
- Property Type
- Single Family Residential
- Property Sub Type
- Single Family Residence
- Stories
- One Level
Property Description
Beautiful and meticulous home with drought resistant front and back yards. Security fence surrounds the property with pull through R.V. Parking. Step through the foyer into an open large floorplan with decorative tile flooring, high ceilings, a formal living room with mountain views, forma dining room, large family room with brick fireplace and wood flooring, and french doors. The custom kitchen is open to the family room with wooden cabinetry, tile counters, stainless steel appliances, and tons of storage. There is a nook area next to the kitchen and interior laundry room. There are 3 huge bedrooms, spacious closets. The Primary bedroom is extremely spacious with an ensuite upgraded restroom with custom wooden cabinetry, granite counter tops, decorative sinks, and walk-in closet with decorative tile. The hallway bathroom is also upgraded with new vanity and shower. The exterior is offers a clean, water efficient lot with drip systems, several garden areas, a sparkling pool, sheds, separate fenced off area for an ADU or separate home, and a large pull-through R.V. parking area. Home is clean and move-in ready.
Additional Information
- Pool
- Yes
- Pool Description
- Fiberglass, Heated Passively, Heated, In Ground, Lap, Private, Vinyl
- Fireplace Description
- Bonus Room, Family Room, Wood Burning
- Heat
- Central, Fireplace(s), Wood
- Cooling
- Yes
- Cooling Description
- Central Air
- View
- City Lights, Hills, Mountain(s), Neighborhood, Water
- Garage Spaces Total
- 2
- Sewer
- Sewer Tap Paid
- Water
- Public
- School District
- Hesperia Unified
- Attached Structure
- Detached
Mortgage Calculator
Listing courtesy of Listing Agent: Sara Griffin (saraspassion4sales@gmail.com) from Listing Office: THE ASSOCIATES REALTY GROUP.
Based on information from California Regional Multiple Listing Service, Inc. as of . This information is for your personal, non-commercial use and may not be used for any purpose other than to identify prospective properties you may be interested in purchasing. Display of MLS data is usually deemed reliable but is NOT guaranteed accurate by the MLS. Buyers are responsible for verifying the accuracy of all information and should investigate the data themselves or retain appropriate professionals. Information from sources other than the Listing Agent may have been included in the MLS data. Unless otherwise specified in writing, Broker/Agent has not and will not verify any information obtained from other sources. The Broker/Agent providing the information contained herein may or may not have been the Listing and/or Selling Agent.
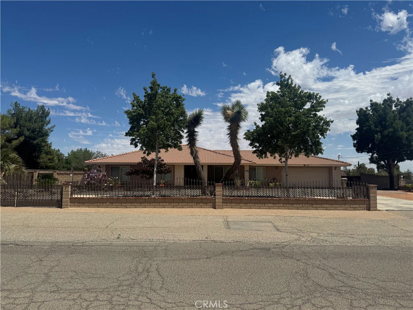
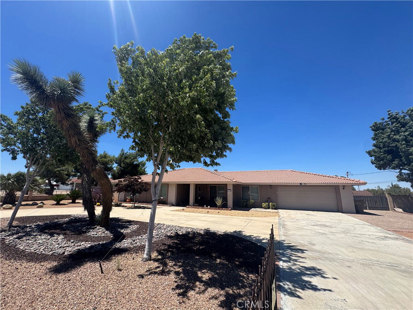
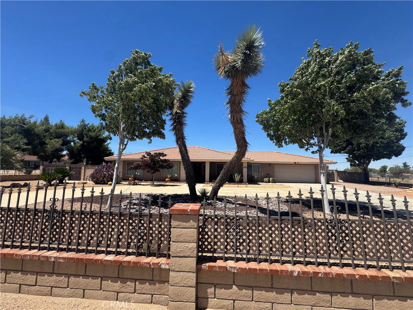
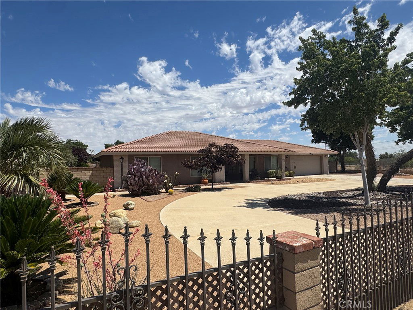
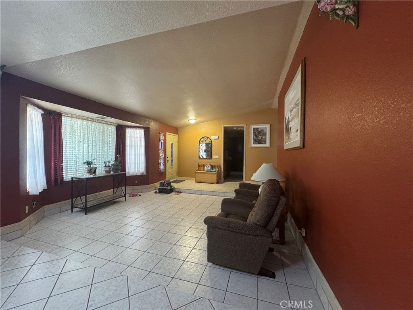
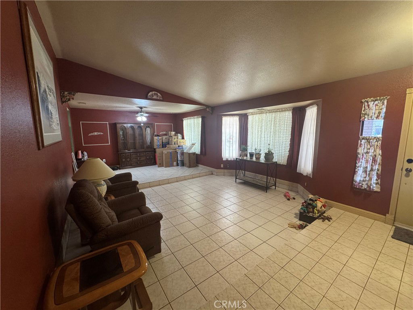
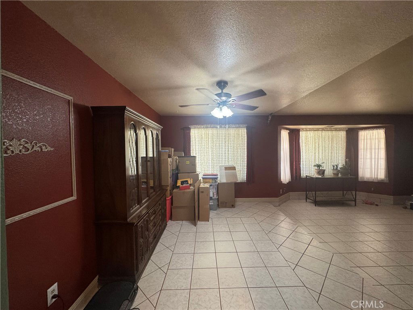
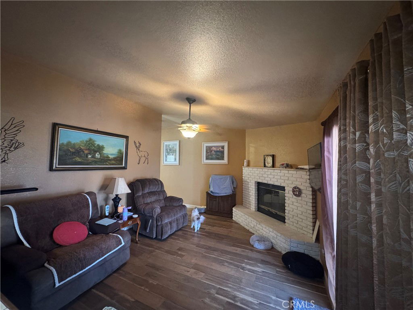
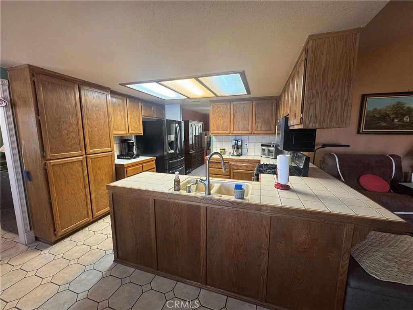
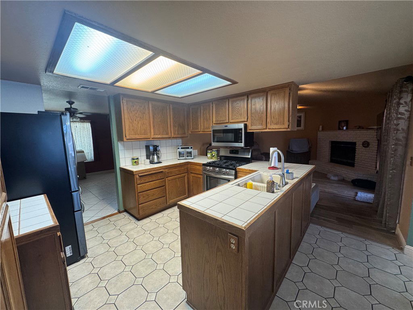
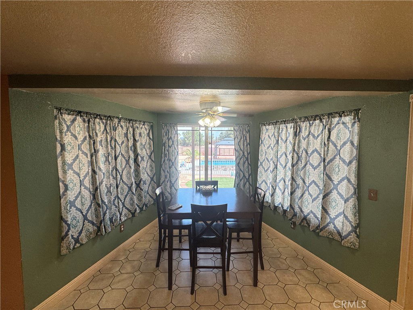
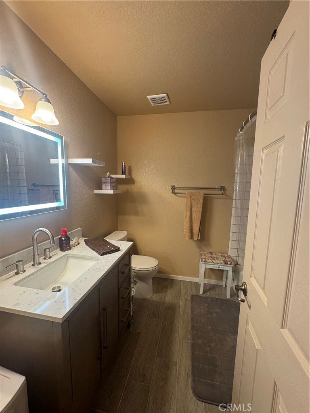
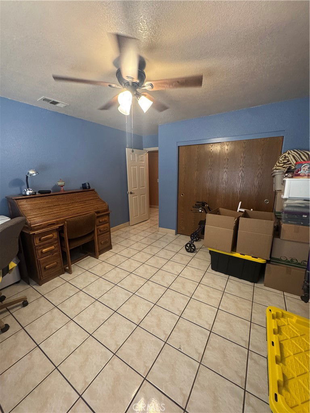
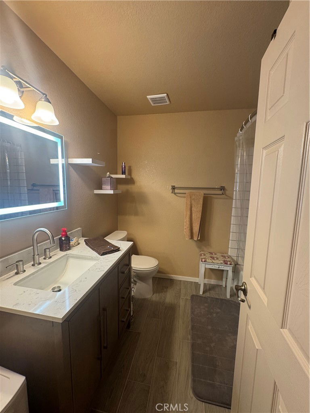
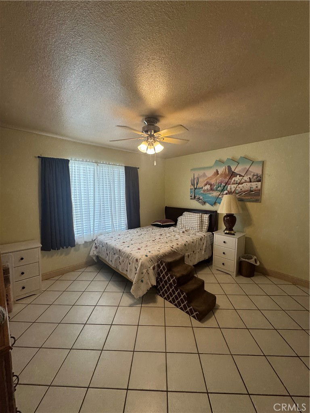
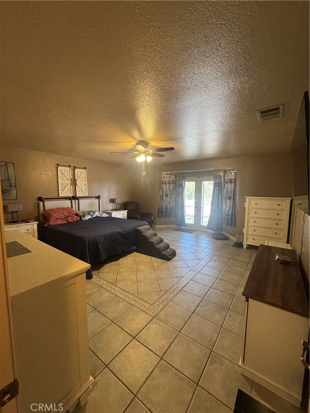
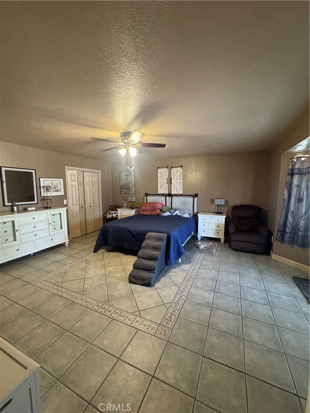

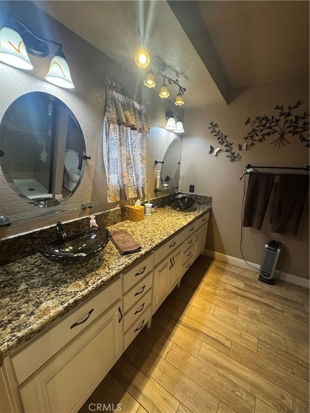
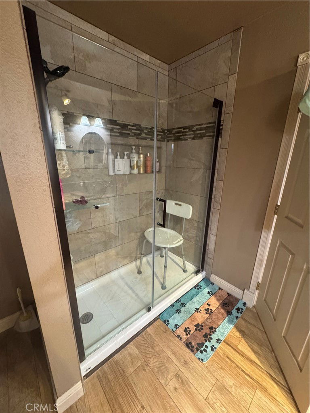
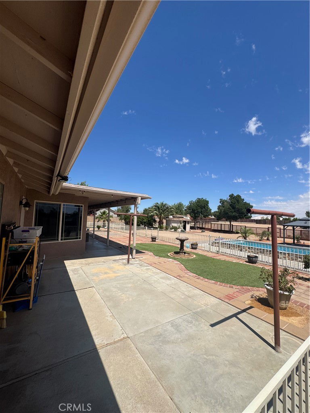
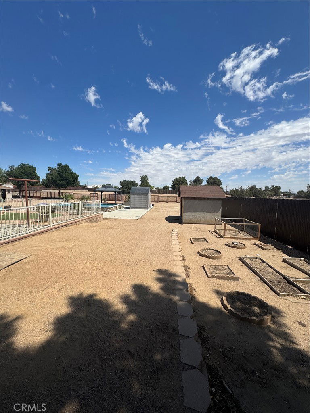

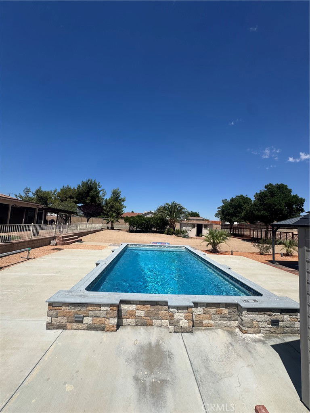
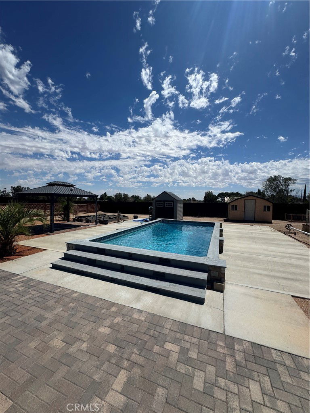

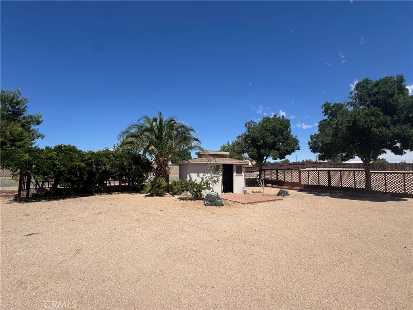
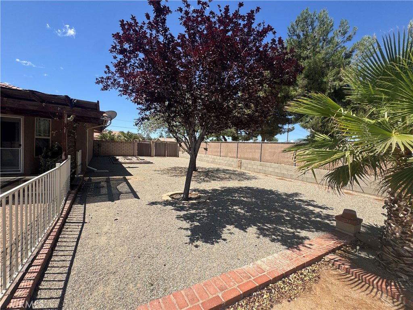
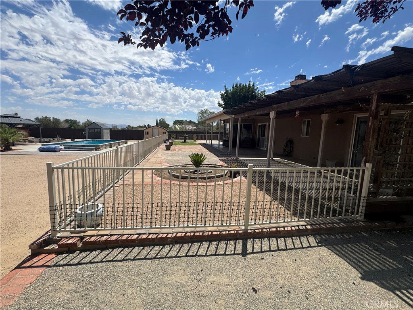
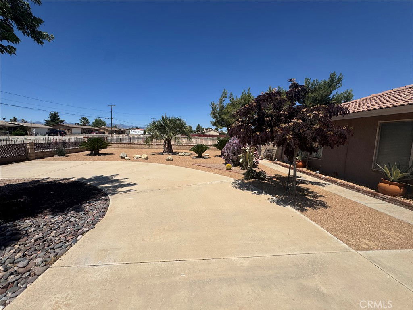
/u.realgeeks.media/hamiltonlandon/Untitled-1-wht.png)