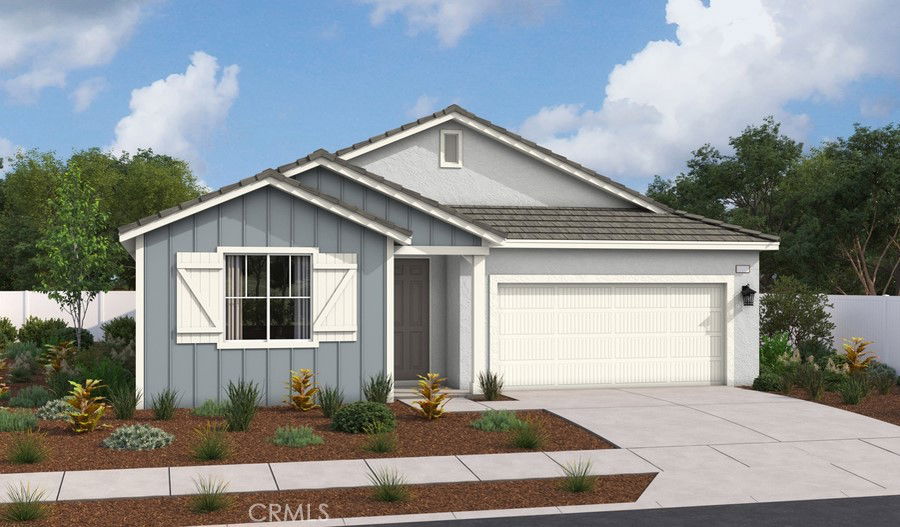17418 Whiskey Meadows, Hesperia, CA 92345
- $515,951
- 4
- BD
- 3
- BA
- 2,070
- SqFt
- List Price
- $515,951
- Status
- ACTIVE
- MLS#
- IG25077387
- Year Built
- 2025
- Bedrooms
- 4
- Bathrooms
- 3
- Living Sq. Ft
- 2,070
- Lot Size
- 6,876
- Lot Location
- Rectangular Lot, Sprinkler System
- Days on Market
- 96
- Property Type
- Single Family Residential
- Property Sub Type
- Single Family Residence
- Stories
- One Level
Property Description
The single-story Agate plan offers an open layout showcasing a spacious great room with and a well-appointed kitchen featuring a center island, roomy pantry and comfortable dining area. An adjacent primary suite boasts an expansive walk-in closet and a private bath with a linen closet. A pair of secondary bedrooms with a shared bath is perfect for family or guests.
Additional Information
- HOA
- 158
- Association Amenities
- Clubhouse, Other Courts, Picnic Area, Pickleball, Pool
- Appliances
- Dishwasher, Electric Cooktop, Electric Oven, Electric Range, Electric Water Heater, Microwave
- Pool Description
- None, Association
- Heat
- Central
- Cooling
- Yes
- Cooling Description
- Central Air
- View
- None
- Roof
- Concrete
- Garage Spaces Total
- 2
- Sewer
- Public Sewer
- Water
- Public
- School District
- Hesperia Unified
- Number of Units
- 74
- Attached Structure
- Detached
Mortgage Calculator
Listing courtesy of Listing Agent: RANDY ANDERSON (randy.anderson@richmondamericanhomes.com) from Listing Office: RICHMOND AMERICAN HOMES.
Based on information from California Regional Multiple Listing Service, Inc. as of . This information is for your personal, non-commercial use and may not be used for any purpose other than to identify prospective properties you may be interested in purchasing. Display of MLS data is usually deemed reliable but is NOT guaranteed accurate by the MLS. Buyers are responsible for verifying the accuracy of all information and should investigate the data themselves or retain appropriate professionals. Information from sources other than the Listing Agent may have been included in the MLS data. Unless otherwise specified in writing, Broker/Agent has not and will not verify any information obtained from other sources. The Broker/Agent providing the information contained herein may or may not have been the Listing and/or Selling Agent.






/u.realgeeks.media/hamiltonlandon/Untitled-1-wht.png)