13097 Lancaster Street, Hesperia, CA 92344
- $499,990
- 4
- BD
- 3
- BA
- 2,132
- SqFt
- List Price
- $499,990
- Status
- ACTIVE
- MLS#
- SR25088426
- Year Built
- 2025
- Bedrooms
- 4
- Bathrooms
- 3
- Living Sq. Ft
- 2,132
- Lot Size
- 4,523
- Lot Location
- 0-1 Unit/Acre
- Days on Market
- 32
- Property Type
- Single Family Residential
- Style
- Mediterranean
- Property Sub Type
- Single Family Residence
- Stories
- Two Levels
Property Description
Welcome to Pacific Point Plan 2, offering a comfortable 2,057 square feet of living space with 4 bedrooms and 3 bathrooms. This home features an open floorplan that is perfect for both living and entertaining, highlighted by a spacious kitchen with a large island and walk-in pantry. A convenient downstairs bedroom and bathroom provide flexibility and privacy for guests or family members. Upstairs, you'll find the remaining two bedrooms and the luxurious primary suite, offering a peaceful retreat. The spacious laundry room is strategically located near the bedrooms, making chores easy and reducing the need to carry laundry up and down the stairs. This thoughtfully designed home ensures privacy and quiet with a clear separation between the living and sleeping areas. This home is loaded with upgrades, including luxury vinyl flooring in the main living areas and upgraded cozy carpet in the bedrooms and stairs. The kitchen also comes equipped with a refrigerator. Tucked away on a peaceful cul-de-sac, and just a short walk from local schools, shopping, and scenic trails, this location offers both serenity and convenience. Only 3 homes remain in this popular floor plan! With a 30-day closing available, now is the time to make your move. Schedule your private tour today before Plan 2 is sold out! *Photos shown are of the Pacific Point Plan 2 model home and are for representation purposes only. Actual features, finishes, and layout may vary.
Additional Information
- Appliances
- Refrigerator
- Pool Description
- None
- Heat
- Central
- Cooling
- Yes
- Cooling Description
- Central Air, Whole House Fan
- View
- None
- Exterior Construction
- Brick Veneer, Stone Veneer, Stucco
- Garage Spaces Total
- 2
- Sewer
- Public Sewer
- Water
- Public
- School District
- Hesperia Unified
- Attached Structure
- Detached
Mortgage Calculator
Listing courtesy of Listing Agent: Christopher Hopkins (hopkinscp@gmail.com) from Listing Office: Christopher Hopkins, Broker.
Based on information from California Regional Multiple Listing Service, Inc. as of . This information is for your personal, non-commercial use and may not be used for any purpose other than to identify prospective properties you may be interested in purchasing. Display of MLS data is usually deemed reliable but is NOT guaranteed accurate by the MLS. Buyers are responsible for verifying the accuracy of all information and should investigate the data themselves or retain appropriate professionals. Information from sources other than the Listing Agent may have been included in the MLS data. Unless otherwise specified in writing, Broker/Agent has not and will not verify any information obtained from other sources. The Broker/Agent providing the information contained herein may or may not have been the Listing and/or Selling Agent.
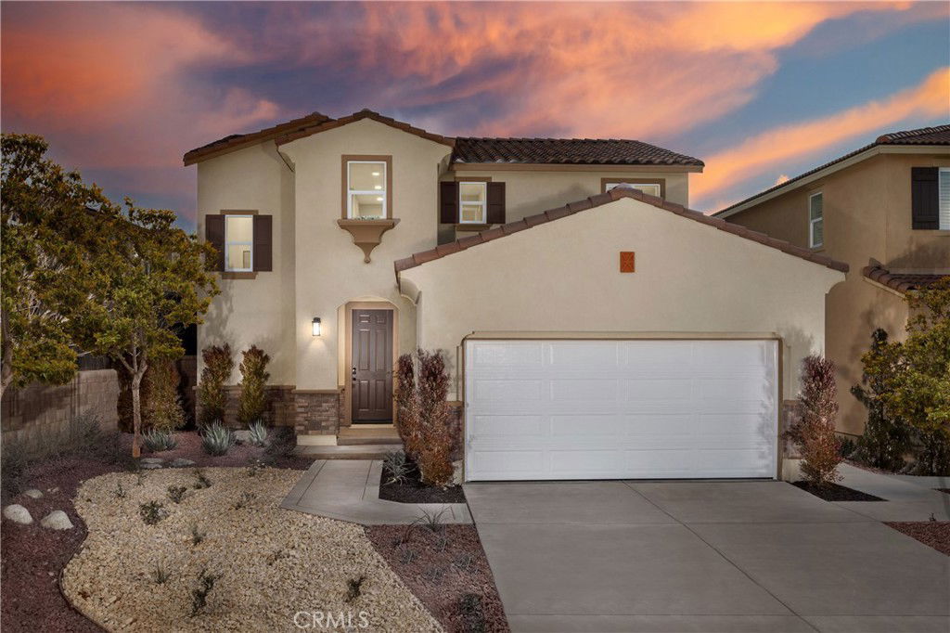
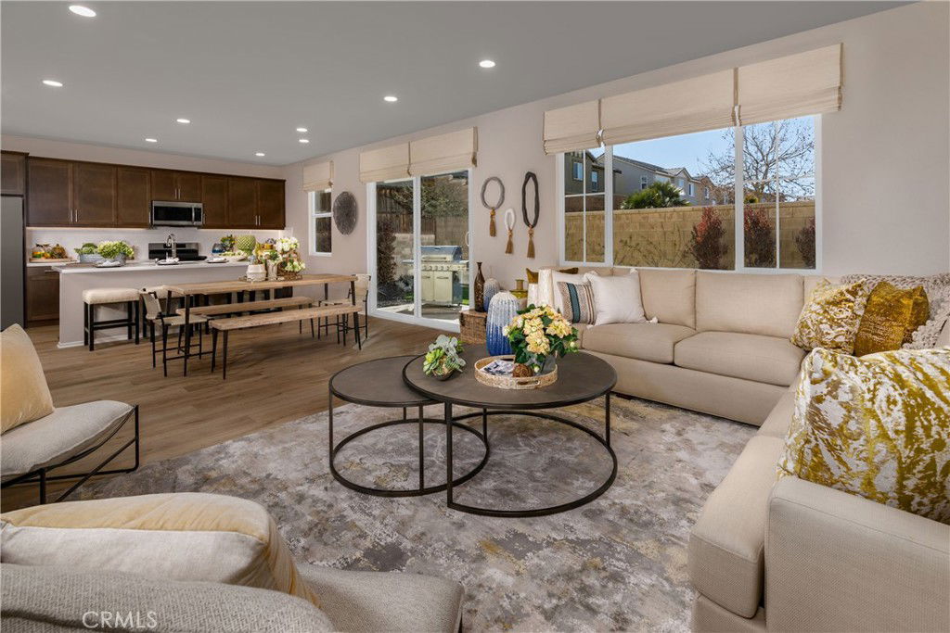
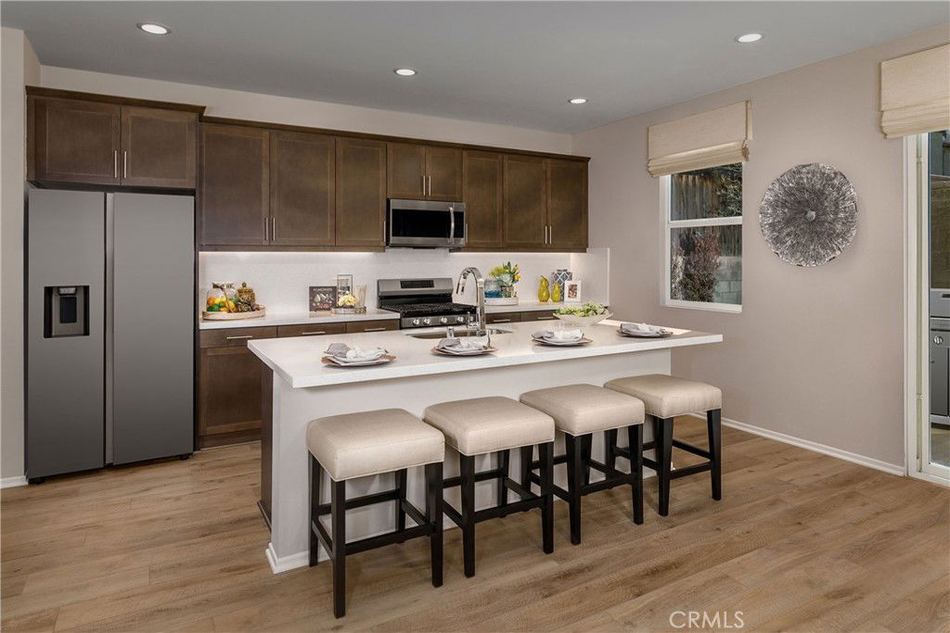
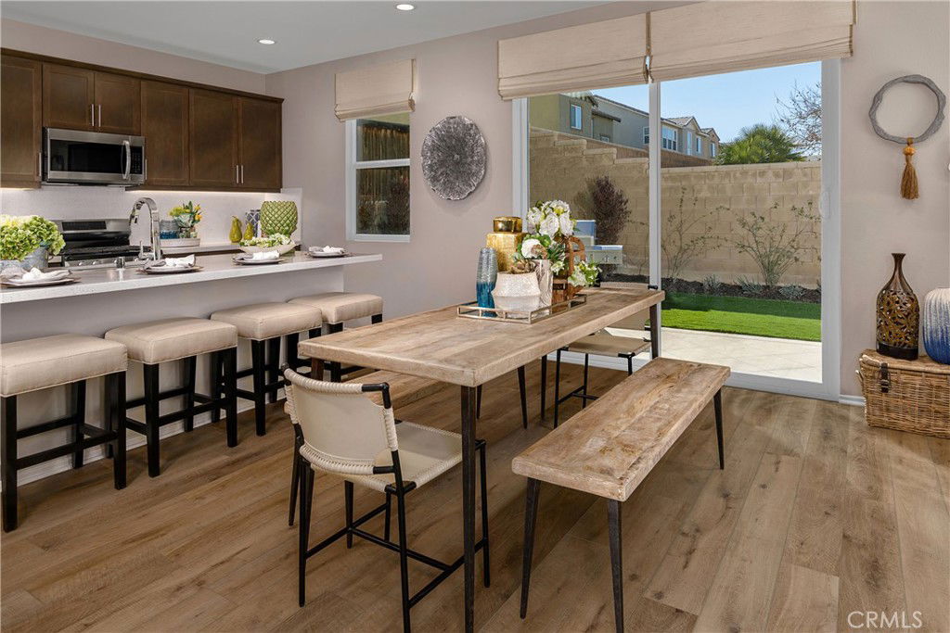


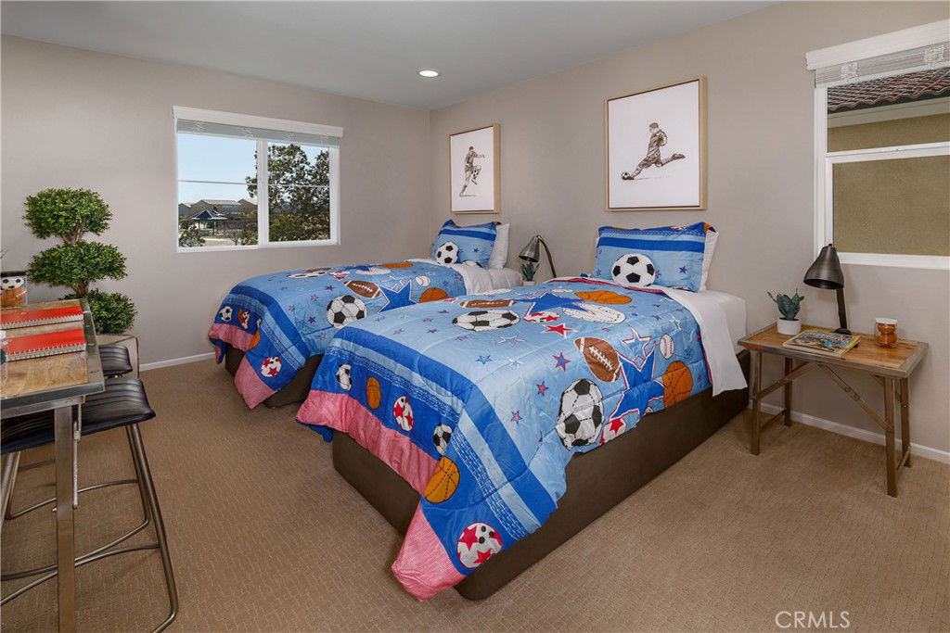
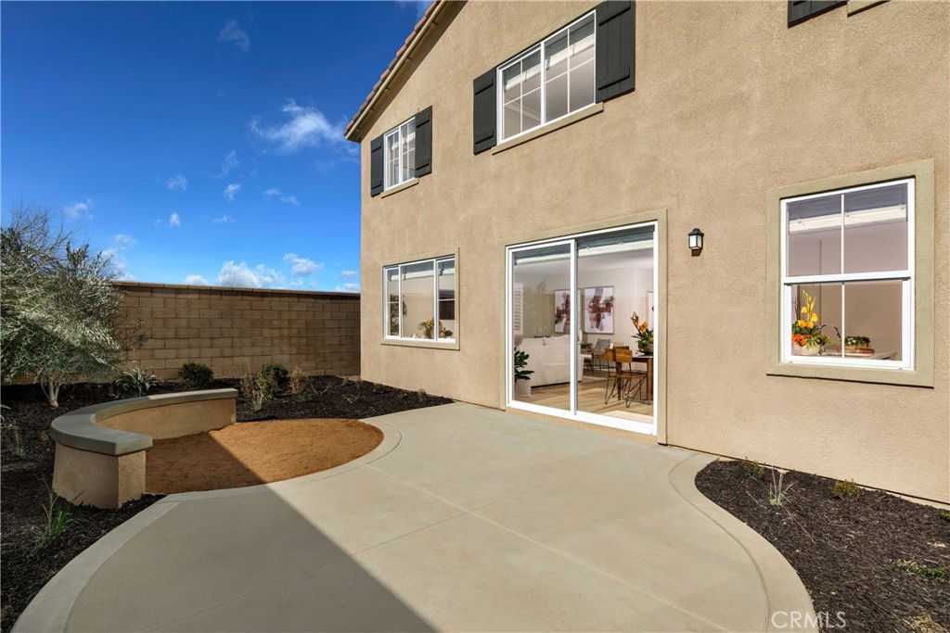
/u.realgeeks.media/hamiltonlandon/Untitled-1-wht.png)