14271 Blackstone Street, Hesperia, CA 92345
- $499,000
- 4
- BD
- 3
- BA
- 2,538
- SqFt
- List Price
- $499,000
- Status
- ACTIVE UNDER CONTRACT
- MLS#
- CV25108673
- Year Built
- 2005
- Bedrooms
- 4
- Bathrooms
- 3
- Living Sq. Ft
- 2,538
- Lot Size
- 5,615
- Lot Location
- Back Yard
- Days on Market
- 59
- Property Type
- Single Family Residential
- Property Sub Type
- Single Family Residence
- Stories
- Two Levels
Property Description
RATE REIEF! Special Financing Available - Exclusive 3.99% Rate Relief Program*** This property qualifies for a limited-time Rate Relief Program offering exclusive, below-market interest rates for qualified buyers:.Step into this exquisite home. Boasting 4 bedrooms and 3 bathrooms, Their is one bedroom and full bath in the 1st floor), this meticulously maintained property offers a spacious and inviting living space for you and your family. As you enter, you'll be greeted by a welcoming atmosphere that flows seamlessly throughout the home. The double garage provides convenient parking and storage space, while the large covered patio in the backyard offers the perfect spot for outdoor relaxation and entertainment. Nestled in a serene residential area, this home provides a tranquil escape from the city's hustle and bustle. Enjoy the convenience of being just 8 minutes away from the 15 N Freeway towards Las Vegas, Nevada, and a mere 3 minutes from Hesperia's vibrant main street on Main Street and Topaz Ave. Families will appreciate the proximity to Topaz Elementary School, Cider Middle School, and Scorpion High School, ensuring quality education options for children of all ages. Additionally, the Civic Plaza of Hesperia, with its array of amenities including City Hall, the library, Cinemas 12, and Plaza Park, is just a short 5-minute drive away. Surrounded by a variety of dining options, markets, and local attractions, this home offers the perfect blend of comfort and convenience. Whether you're looking for a peaceful retreat or a vibrant community setting, this property has it all.
Additional Information
- Pool Description
- None
- Fireplace Description
- Living Room
- Heat
- Central
- Cooling
- Yes
- Cooling Description
- Central Air
- View
- None
- Garage Spaces Total
- 2
- Sewer
- Public Sewer
- Water
- Public
- School District
- Victor Valley Unified
- Attached Structure
- Detached
Mortgage Calculator
Listing courtesy of Listing Agent: Fernando Ayala (fernando.p.ayala@gmail.com) from Listing Office: REAL ESTATE HOUND.
Based on information from California Regional Multiple Listing Service, Inc. as of . This information is for your personal, non-commercial use and may not be used for any purpose other than to identify prospective properties you may be interested in purchasing. Display of MLS data is usually deemed reliable but is NOT guaranteed accurate by the MLS. Buyers are responsible for verifying the accuracy of all information and should investigate the data themselves or retain appropriate professionals. Information from sources other than the Listing Agent may have been included in the MLS data. Unless otherwise specified in writing, Broker/Agent has not and will not verify any information obtained from other sources. The Broker/Agent providing the information contained herein may or may not have been the Listing and/or Selling Agent.
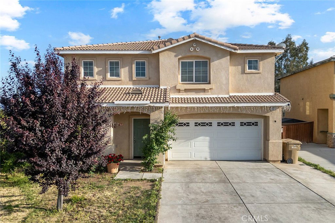
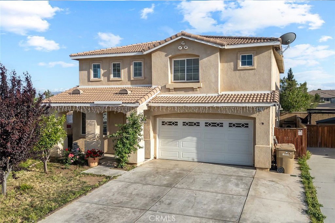
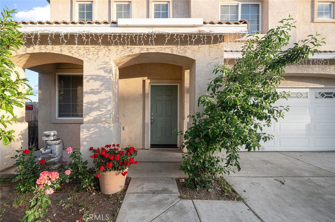
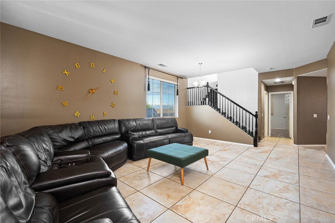
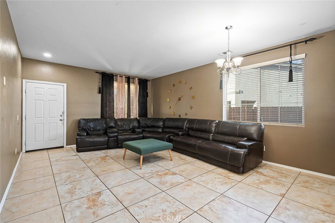
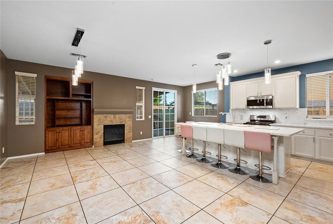
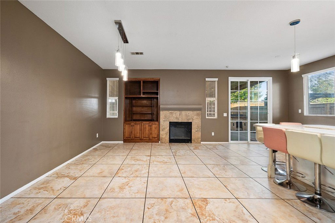
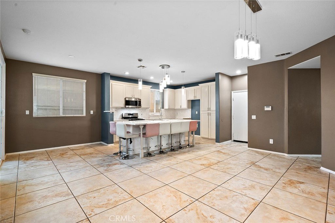
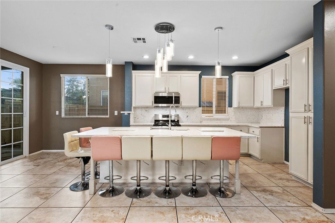
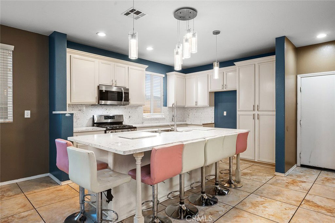
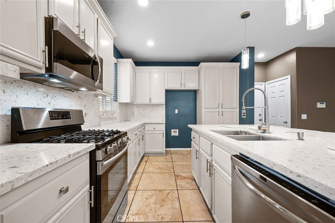
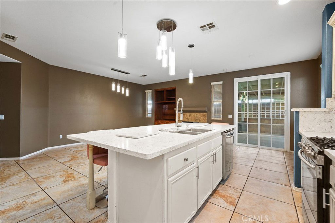
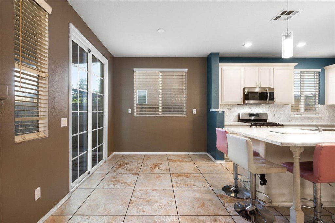
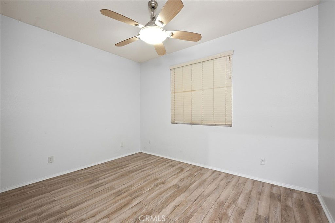
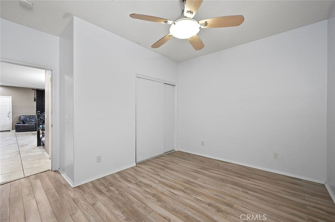
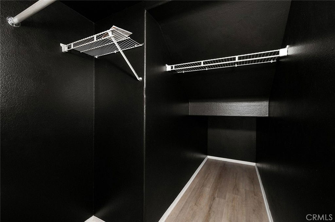
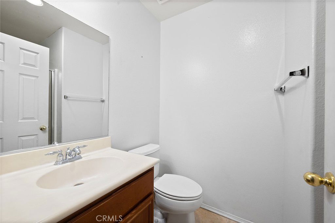
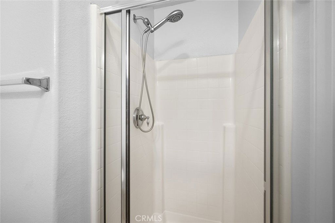
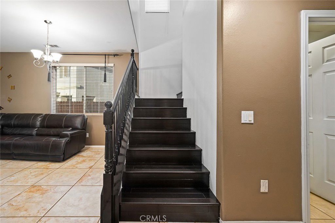
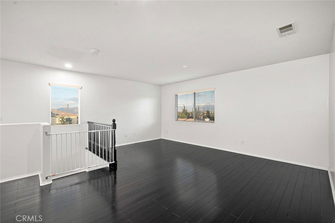
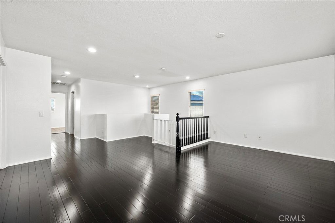
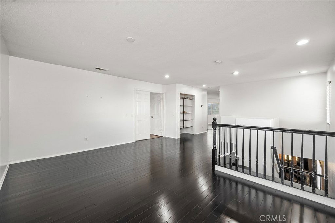
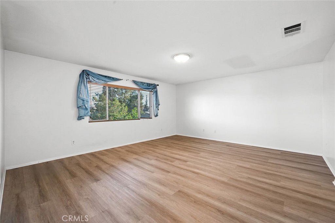
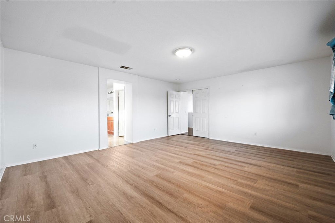
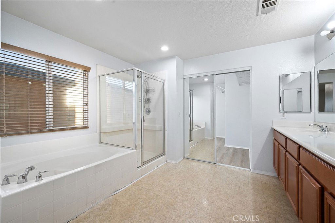
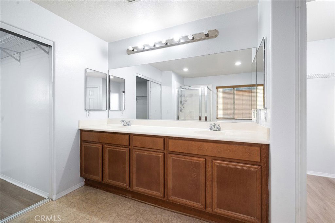
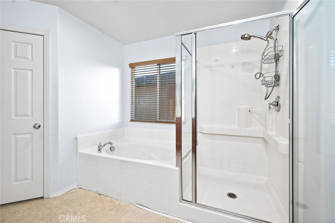
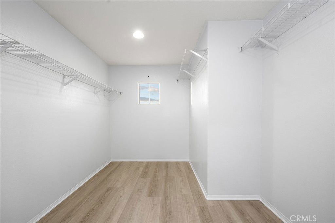
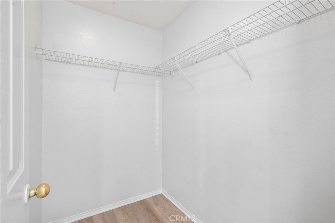
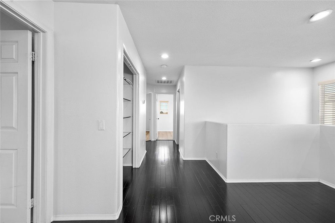
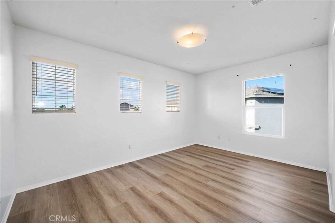
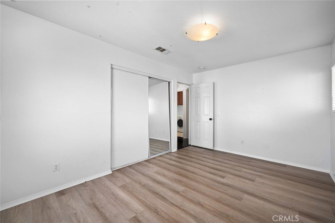
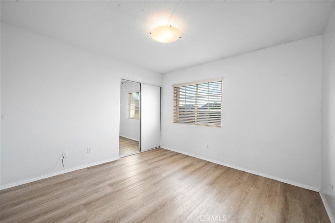
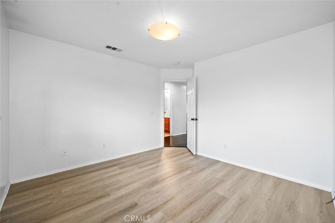
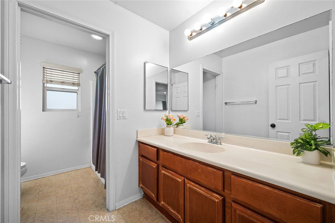
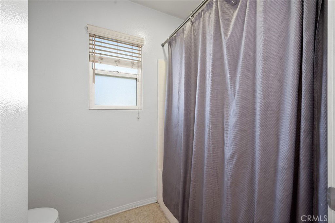
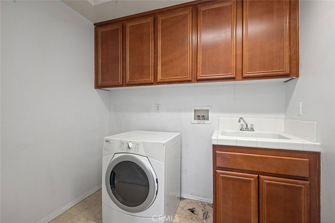
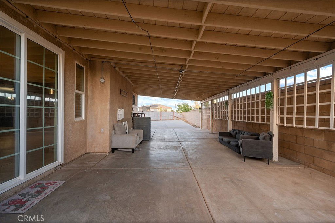
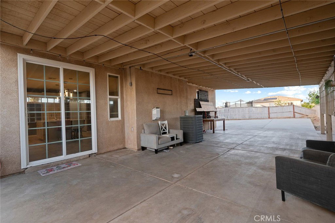
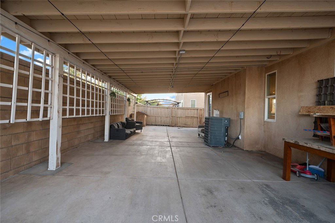
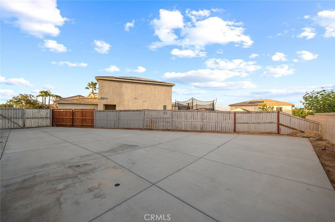
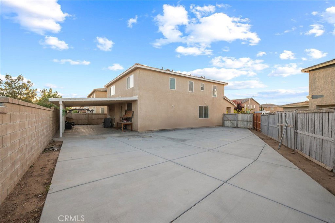
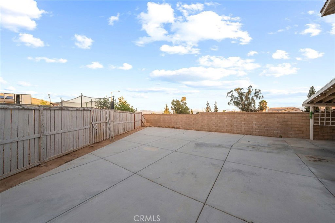
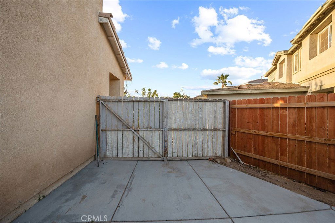
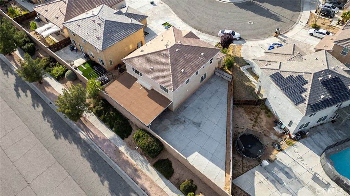
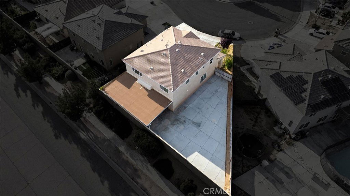
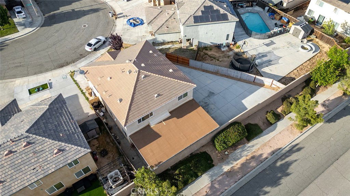
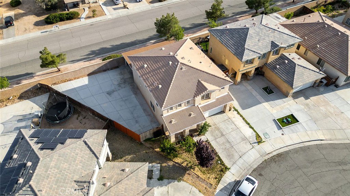
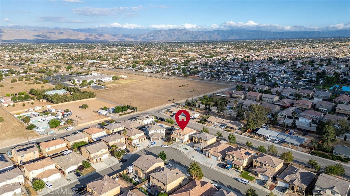
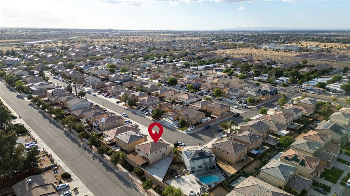
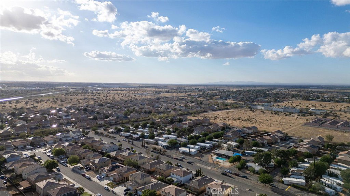
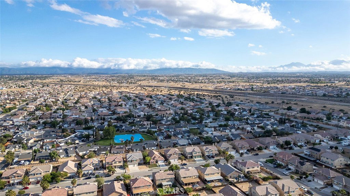
/u.realgeeks.media/hamiltonlandon/Untitled-1-wht.png)