17539 Adobe Street, Hesperia, CA 92345
- $429,000
- 3
- BD
- 3
- BA
- 1,728
- SqFt
- List Price
- $429,000
- Status
- ACTIVE
- MLS#
- HD25131329
- Year Built
- 1959
- Bedrooms
- 3
- Bathrooms
- 3
- Living Sq. Ft
- 1,728
- Lot Size
- 28,000
- Lot Location
- Back Yard, Desert Front, Front Yard, Landscaped, Street Level, Yard
- Days on Market
- 31
- Property Type
- Single Family Residential
- Property Sub Type
- Single Family Residence
- Stories
- One Level
Property Description
!!!!Priced to Sell!!!! Spectacular Modern Pool Home in the Hesperia Golf Course neighborhood. $40K below current comparable homes. This home has been thoroughly renovated over the last several years, inside and out. Drywall, electrical panel and wiring, septic system, dual pane windows, Pex plumbing, Roof and Fascia board replacement, A/C, Cabinets and counter tops. The modern kitchen boasts top-of-the-line stainless steel appliances and a generous island, perfect for entertaining family and friends. The master suite is a true retreat, featuring a walk-in closet and a luxurious en-suite bathroom with a soaking tub and separate shower, providing a spa-like experience right at home .Each of the additional bedrooms is spacious and well-appointed, making them ideal for guests, children. Work from home in existing office space. Garage has been finished with drywall. The thoughtfully designed layout ensures comfort and convenience in every corner of the home. Step outside to discover the outdoor oasis that awaits. The pool is surrounded by a beautifully landscaped yard, complete with mature trees and vibrant flowers, creating a serene atmosphere. The covered patio is perfect for hosting summer barbecues, while the expansive lot allows for endless possibilities—whether it's adding more outdoor amenities or simply enjoying the vast open space. This property truly embodies the dream of a perfect home, combining luxury, comfort, and functionality. Don't miss the chance to make this stunning home your own—schedule a showing today and experience everything it has to offer!
Additional Information
- Appliances
- Double Oven, Electric Cooktop
- Pool
- Yes
- Pool Description
- Fenced, Gunite, In Ground, Private
- Fireplace Description
- Recreation Room
- Heat
- Central
- Cooling
- Yes
- Cooling Description
- Central Air, Wall/Window Unit(s)
- View
- None
- Exterior Construction
- Brick Veneer, Drywall, Glass
- Patio
- Covered, Patio
- Roof
- Composition, Shingle
- Garage Spaces Total
- 2
- Sewer
- Septic Tank
- Water
- Public
- School District
- Hesperia Unified
- Middle School
- Ranchero
- High School
- Sultana
- Attached Structure
- Detached
Mortgage Calculator
Listing courtesy of Listing Agent: William Jensen (2billwilliamjensen@gmail.com) from Listing Office: William Jensen, Broker.
Based on information from California Regional Multiple Listing Service, Inc. as of . This information is for your personal, non-commercial use and may not be used for any purpose other than to identify prospective properties you may be interested in purchasing. Display of MLS data is usually deemed reliable but is NOT guaranteed accurate by the MLS. Buyers are responsible for verifying the accuracy of all information and should investigate the data themselves or retain appropriate professionals. Information from sources other than the Listing Agent may have been included in the MLS data. Unless otherwise specified in writing, Broker/Agent has not and will not verify any information obtained from other sources. The Broker/Agent providing the information contained herein may or may not have been the Listing and/or Selling Agent.
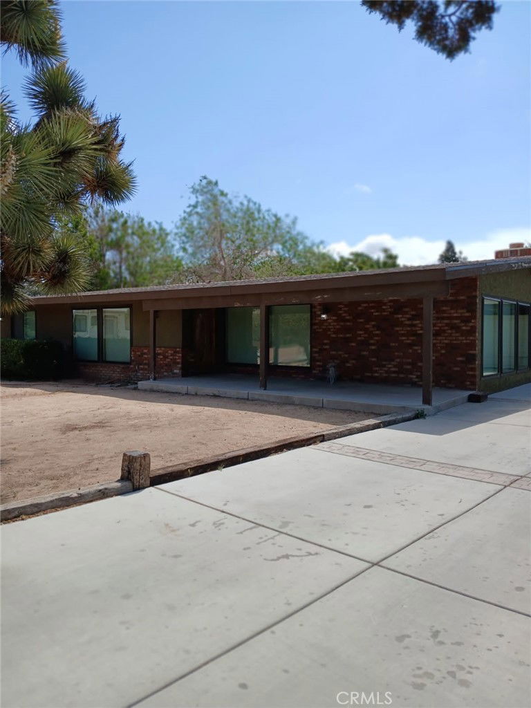
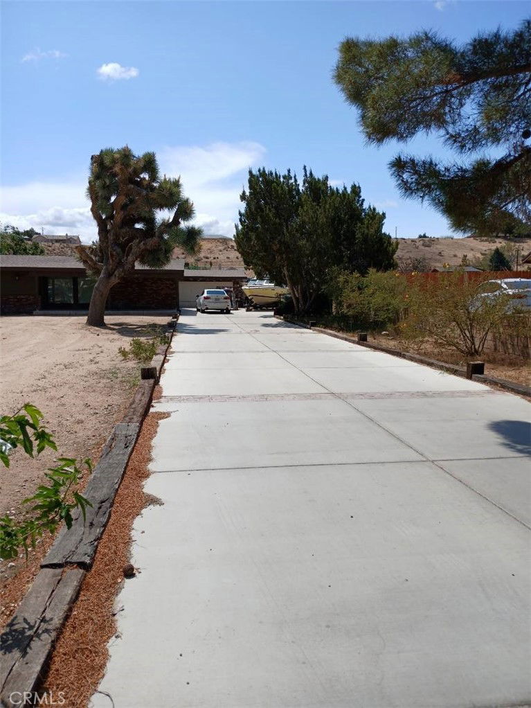
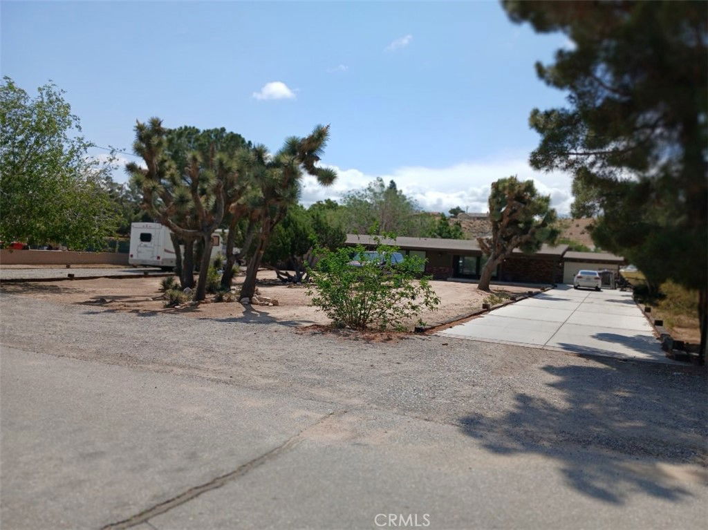
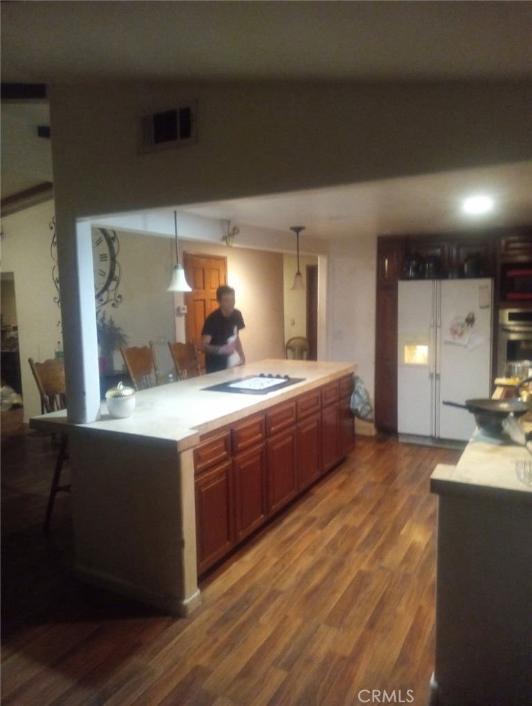
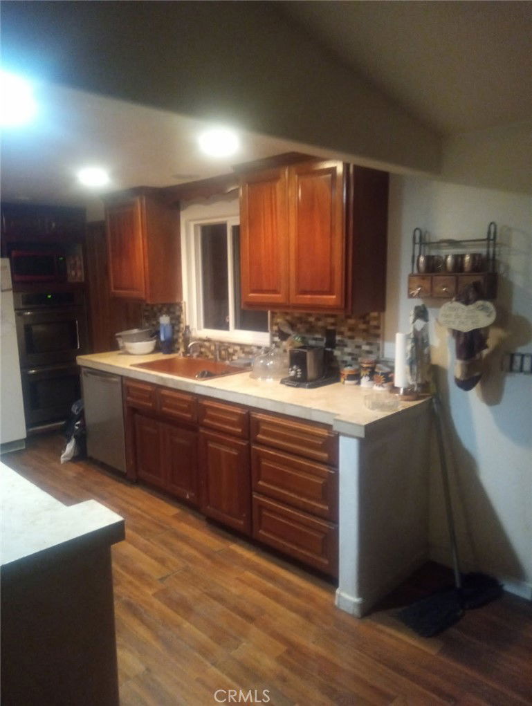
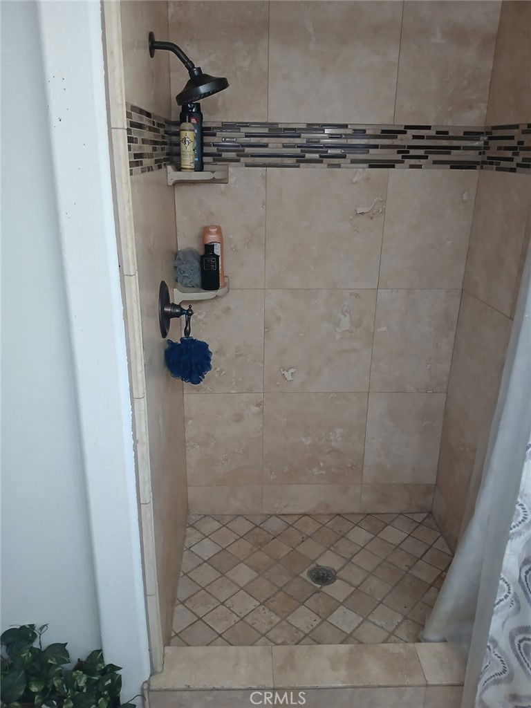
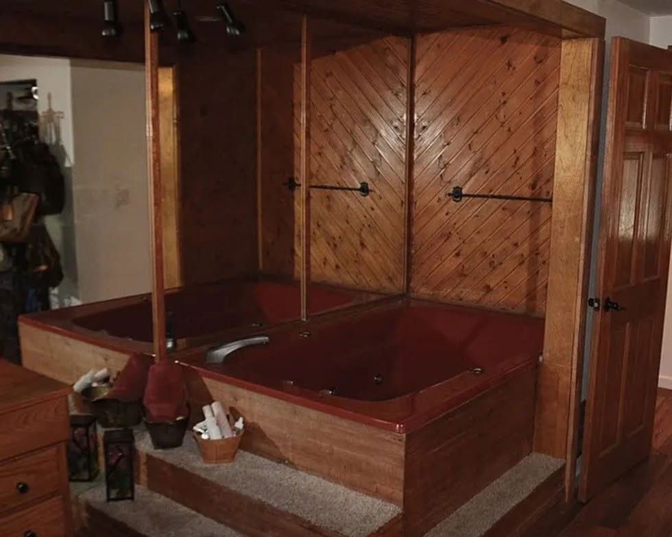

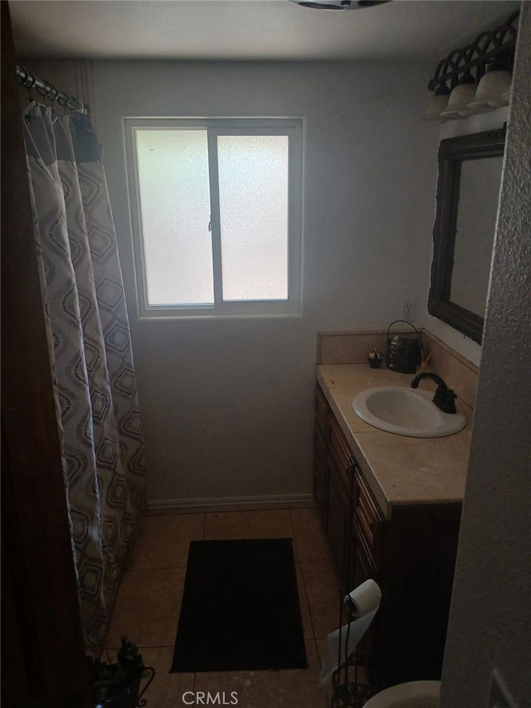
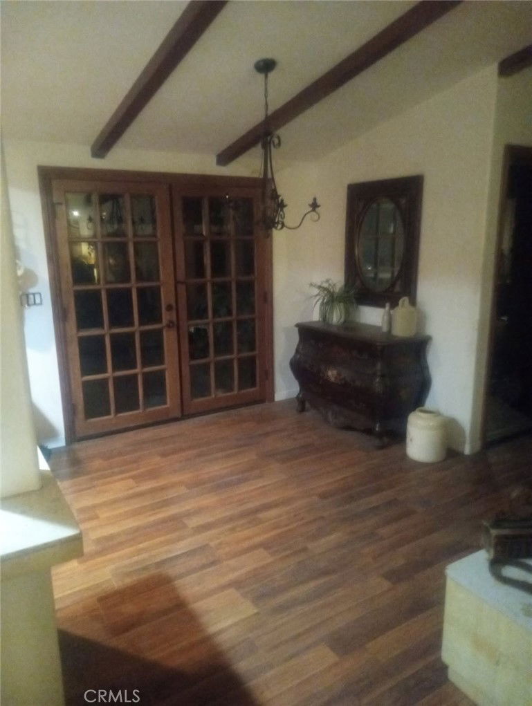

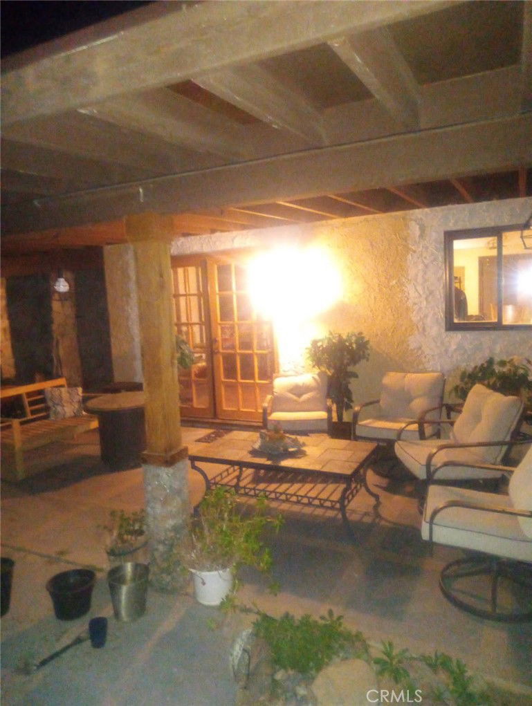

/u.realgeeks.media/hamiltonlandon/Untitled-1-wht.png)