8698 Oakwood Avenue, Hesperia, CA 92345
- $718,000
- 4
- BD
- 3
- BA
- 2,680
- SqFt
- List Price
- $718,000
- Status
- ACTIVE
- MLS#
- CV25079073
- Year Built
- 2025
- Bedrooms
- 4
- Bathrooms
- 3
- Living Sq. Ft
- 2,680
- Lot Size
- 118,483
- Lot Location
- 0-1 Unit/Acre, Lot Over 40000 Sqft, Rectangular Lot
- Days on Market
- 50
- Property Type
- Single Family Residential
- Property Sub Type
- Single Family Residence
- Stories
- One Level
Property Description
***BACK ON THE MARKET***NEW CONSTRUCTION***Gorgeous Hesperia home Just Listed! This beautifully thought-out NEW construction home features an open style concept and great for entertaining for your loved ones and friends, HUGE master bedroom with walk-in closet, OVERSIZED bedrooms, Inside laundry room, OVER and acre of flat usable land, PAID OFF SOLAR, Commuter friendly, tons of parking for RVs, Trailers, Boats or build an ADU! Come view today! This one will not disappoint!
Additional Information
- Appliances
- Electric Oven, Electric Range, Disposal
- Pool Description
- None
- Heat
- Central
- Cooling
- Yes
- Cooling Description
- Central Air
- View
- Desert
- Patio
- Concrete, Patio
- Garage Spaces Total
- 3
- Sewer
- Septic Type Unknown
- Water
- Public
- School District
- Hesperia Unified
- Attached Structure
- Detached
Mortgage Calculator
Listing courtesy of Listing Agent: Jaclyn Haro (jaclyn@jaclynharorealty.com) from Listing Office: Re/Max Freedom.
Based on information from California Regional Multiple Listing Service, Inc. as of . This information is for your personal, non-commercial use and may not be used for any purpose other than to identify prospective properties you may be interested in purchasing. Display of MLS data is usually deemed reliable but is NOT guaranteed accurate by the MLS. Buyers are responsible for verifying the accuracy of all information and should investigate the data themselves or retain appropriate professionals. Information from sources other than the Listing Agent may have been included in the MLS data. Unless otherwise specified in writing, Broker/Agent has not and will not verify any information obtained from other sources. The Broker/Agent providing the information contained herein may or may not have been the Listing and/or Selling Agent.
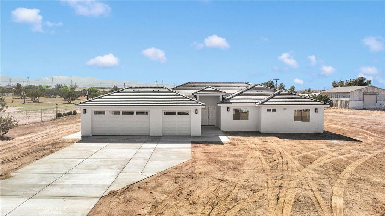
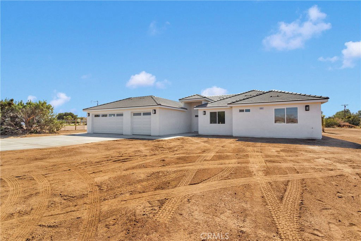
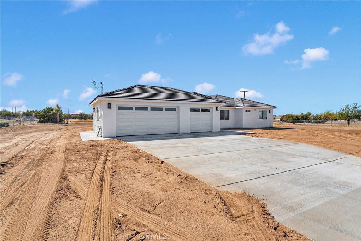
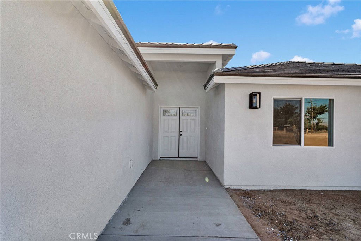
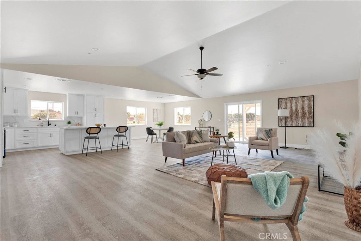
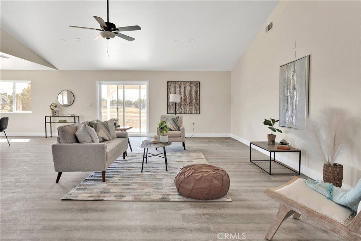
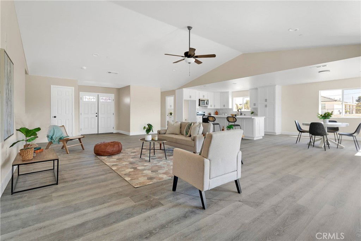
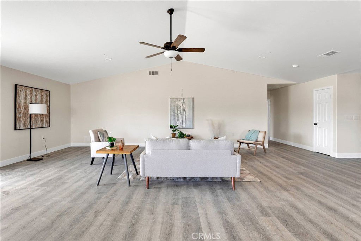
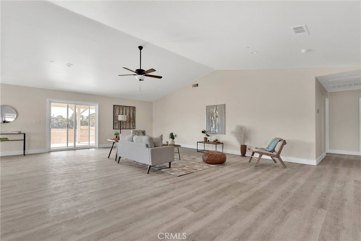
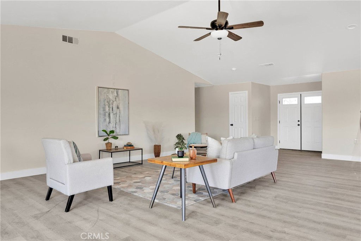
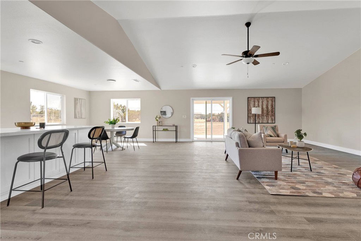
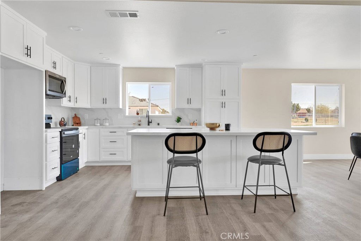
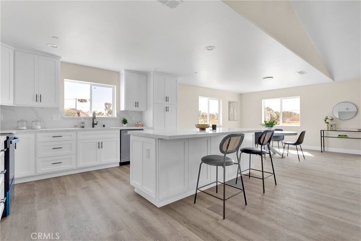
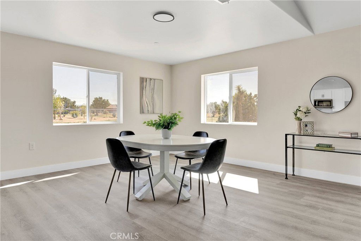
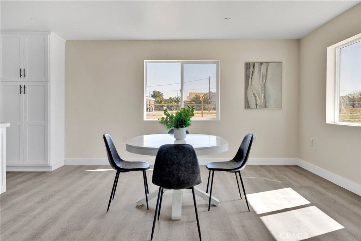
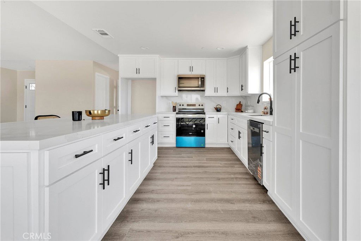
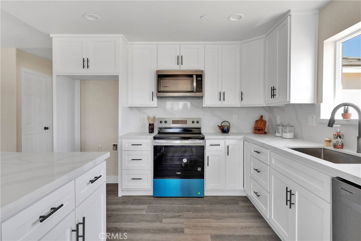
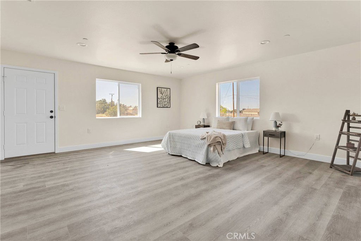
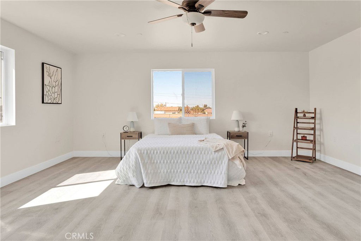
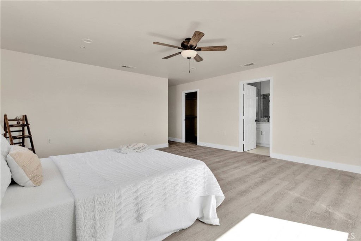

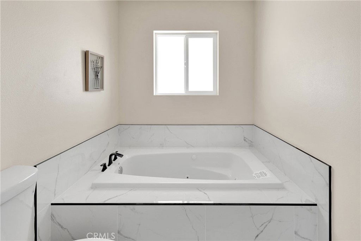
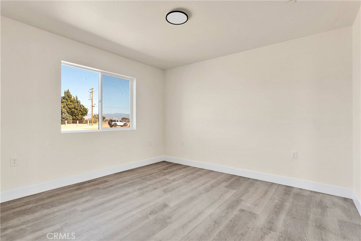
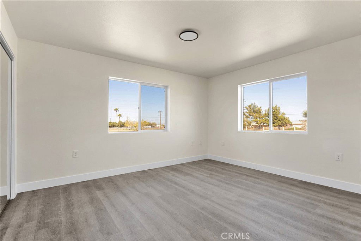
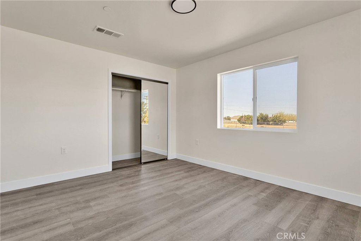
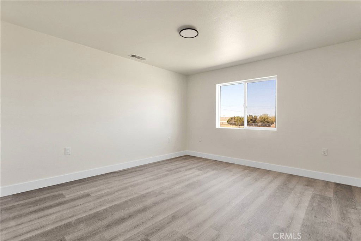
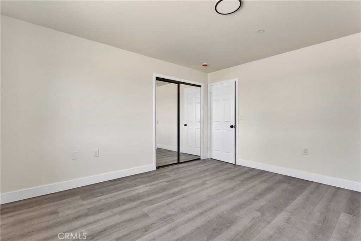
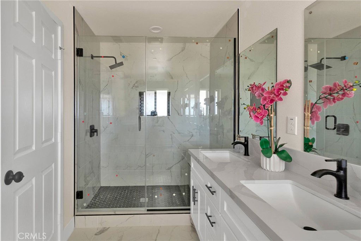
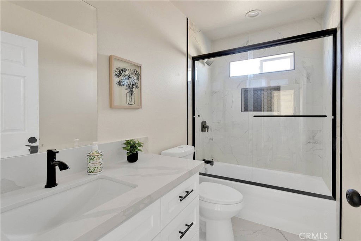

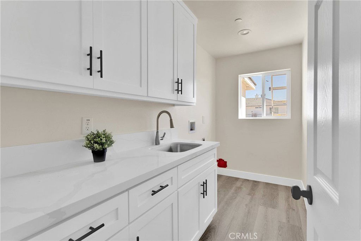
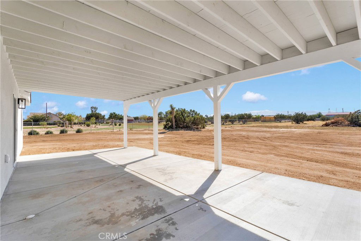
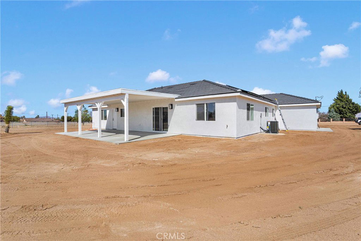
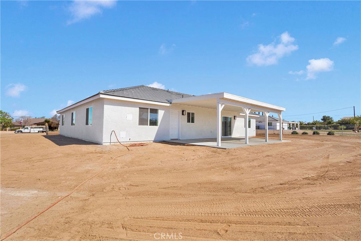
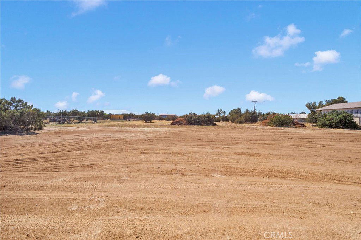
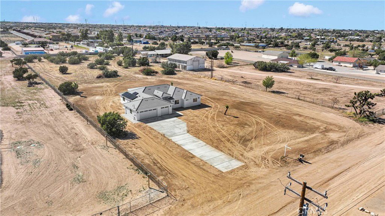
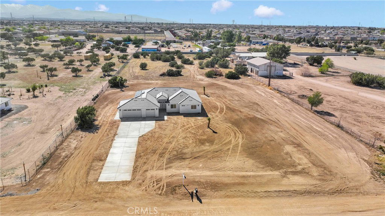
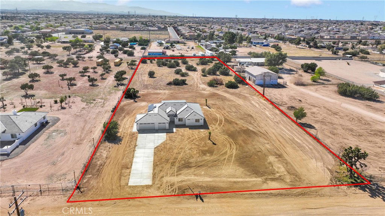
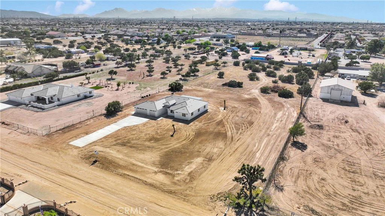
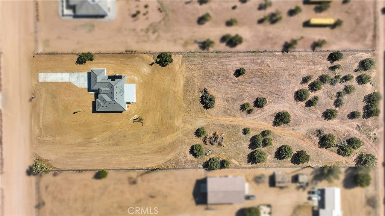
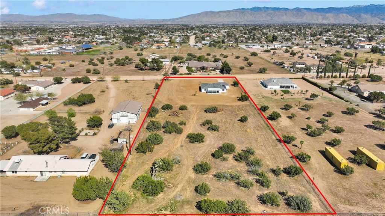
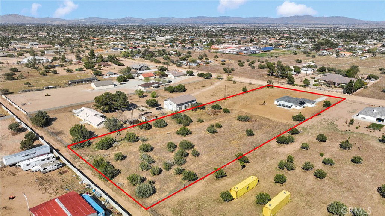
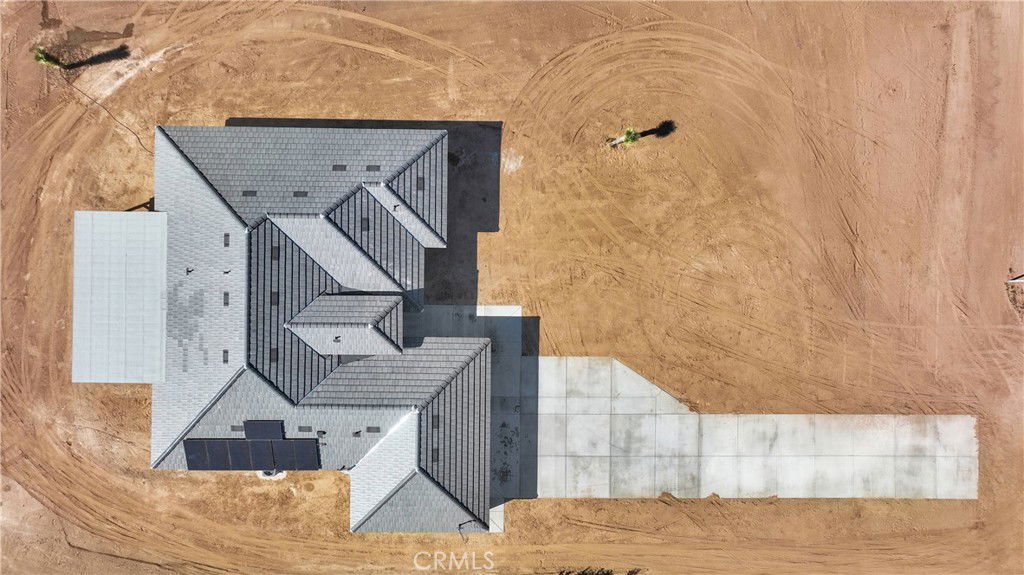
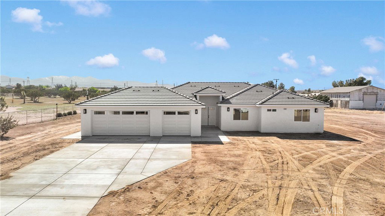
/u.realgeeks.media/hamiltonlandon/Untitled-1-wht.png)