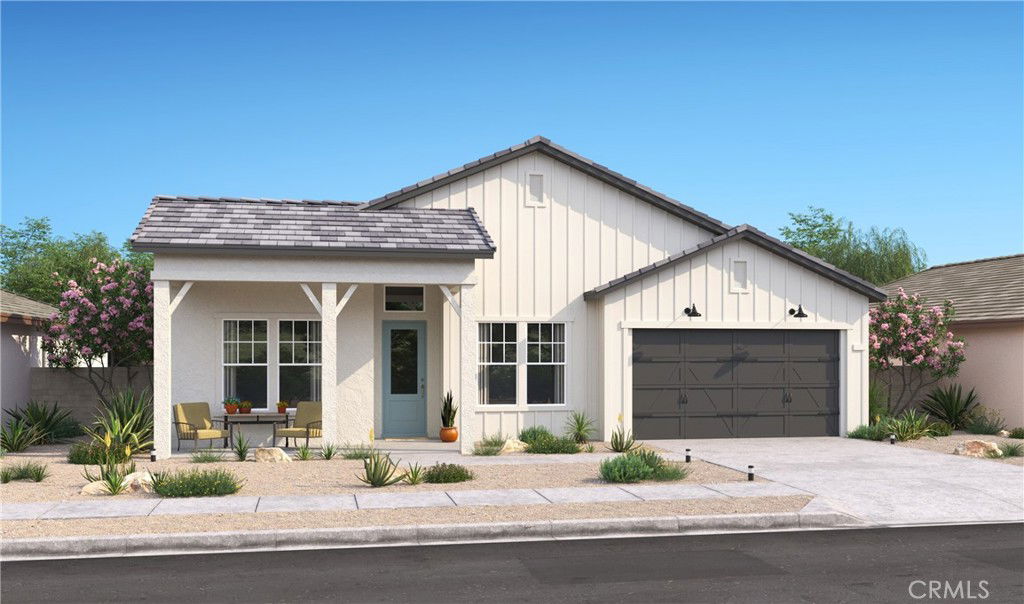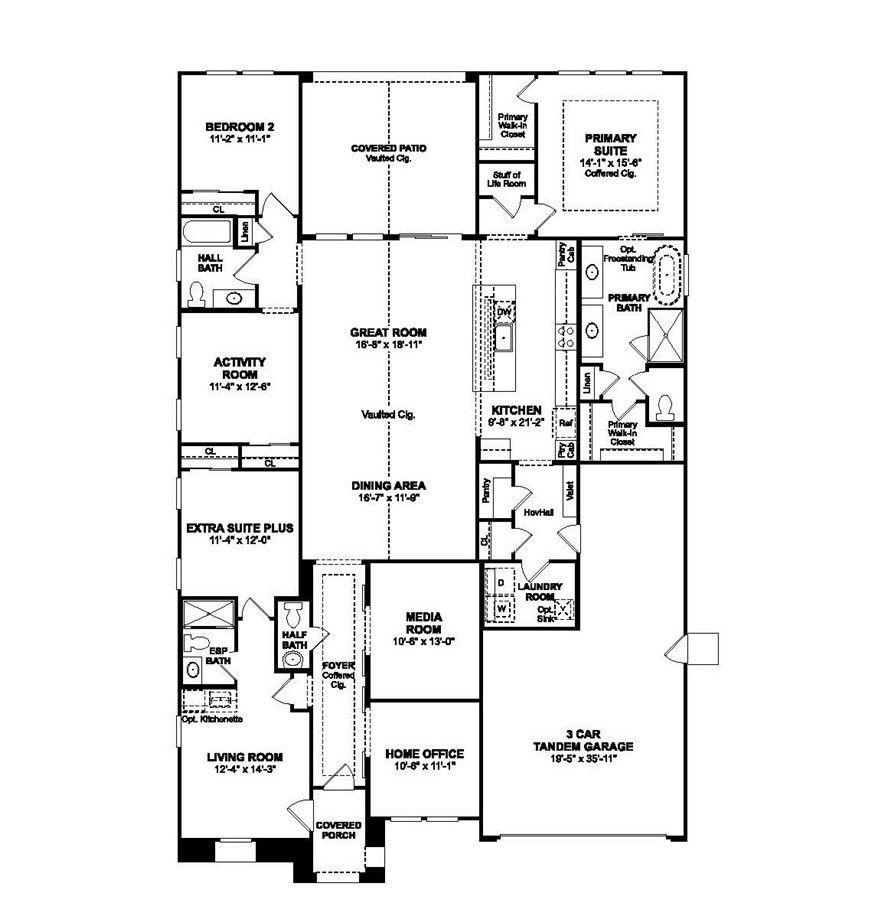7128 Doheny Court, Hesperia, CA 92345
- $650,990
- 4
- BD
- 4
- BA
- 2,747
- SqFt
- List Price
- $650,990
- Status
- ACTIVE
- MLS#
- SW25187349
- Year Built
- 2025
- Bedrooms
- 4
- Bathrooms
- 4
- Living Sq. Ft
- 2,747
- Lot Size
- 9,240
- Days on Market
- 7
- Property Type
- Single Family Residential
- Style
- Ranch
- Property Sub Type
- Single Family Residence
- Stories
- One Level
Property Description
Welcome to The Estates at Silverwood by K. Hovnanian Homes, where every day feels like a resort getaway. This vibrant master-planned community offers exceptional amenities, including a sparkling pool, modern clubhouse, sports courts, and beautifully landscaped open spaces. The stunning Geneva plan showcases 4 spacious bedrooms and 3.5 baths, featuring a highly versatile Extra Suite Plus with its own private entrance, sitting area, kitchenette, bedroom, and full bath, perfect for multigenerational living, long-term guests, or rental opportunities. Step inside to an elegant foyer leading to a light-filled great room with soaring ceilings and an open layout designed for effortless entertaining. The chef-inspired kitchen impresses with a massive island, crisp White cabinetry, Valle Nevado granite counters, and stainless-steel appliances. The secluded primary suite offers a spa-like retreat with dual vanities, a walk-in shower, and a generous walk-in closet. Flex spaces including a private office, media room, and activity room provide endless options for work, play, and creativity. Perfectly located near commuter routes, shopping, and dining, this home blends luxury, versatility, and resort-style living. **Prices subject to change.
Additional Information
- HOA
- 157
- Association Amenities
- Clubhouse, Other Courts, Playground, Pickleball, Pool, Spa/Hot Tub
- Appliances
- Dishwasher, ENERGY STAR Qualified Appliances, ENERGY STAR Qualified Water Heater, Free-Standing Range, Gas Range, Microwave, Water Heater
- Pool Description
- Community, Association
- Heat
- Central, Electric
- Cooling
- Yes
- Cooling Description
- Central Air, Electric
- View
- None
- Exterior Construction
- Drywall, Frame, Stucco
- Roof
- Tile
- Garage Spaces Total
- 3
- Sewer
- Public Sewer
- Water
- Public
- School District
- Hesperia Unified
- Number of Units
- 157
- Attached Structure
- Detached
Mortgage Calculator
Listing courtesy of Listing Agent: Michelle Nguyen (mnguyen@khov.com) from Listing Office: K. Hovnanian Companies of CA.
Based on information from California Regional Multiple Listing Service, Inc. as of . This information is for your personal, non-commercial use and may not be used for any purpose other than to identify prospective properties you may be interested in purchasing. Display of MLS data is usually deemed reliable but is NOT guaranteed accurate by the MLS. Buyers are responsible for verifying the accuracy of all information and should investigate the data themselves or retain appropriate professionals. Information from sources other than the Listing Agent may have been included in the MLS data. Unless otherwise specified in writing, Broker/Agent has not and will not verify any information obtained from other sources. The Broker/Agent providing the information contained herein may or may not have been the Listing and/or Selling Agent.


/u.realgeeks.media/hamiltonlandon/Untitled-1-wht.png)