18010 Seaforth Street, Hesperia, CA 92345
- $588,900
- 4
- BD
- 3
- BA
- 2,105
- SqFt
- List Price
- $588,900
- Price Change
- ▼ $100 1754868158
- Status
- ACTIVE
- MLS#
- HD25165274
- Year Built
- 2021
- Bedrooms
- 4
- Bathrooms
- 3
- Living Sq. Ft
- 2,105
- Lot Size
- 19,050
- Lot Location
- 0-1 Unit/Acre, Level, Near Public Transit, Rectangular Lot, Street Level
- Days on Market
- 34
- Property Type
- Single Family Residential
- Style
- Modern
- Property Sub Type
- Single Family Residence
- Stories
- One Level
Property Description
Newer home with 4 Bedrooms and 2 full bathrooms, located in a very well known area in The Mesa in Hesperia. Home is only 4 years old and it has been kept in great condition by the original owner. Home comes with a solar system which is paid in full to save in energy costs. All windows throughout the home are dual pane windows for energy efficiency. Three car garage with drywall walls finished and two doors (16' and 8"), the entire property has a chain link fence. Large modern style kitchen with kitchen island, recessed lights as well as beautiful light and plumbing fixtures. Vaulted ceilings in living Room, Ceiling fans in all four bedrooms. Tank-less water heater, Large Covered patio attached to the back of the house, Formal dining area as well as a nice size breakfast nook. Modern style fireplace in the living room, Indoor Laundry with washer and dryer hookups and storage cabinets. Bathrooms, Laundry, hallway, dining and living room floors are all finished with ceramic tile while all the bedrooms have carpeted floors. This home seems to be in like New condition, however buyer(s) must verify / inspect all aspects of the property within the due diligence period . Property is being sold As-Is. Seller's choice of all services including, but not limited to NHD, Title, Escrow, etc; Check virtual tour attached .
Additional Information
- Appliances
- Dishwasher, Free-Standing Range, Disposal, Gas Range, Gas Water Heater, Microwave, Tankless Water Heater
- Pool Description
- None
- Fireplace Description
- Electric, Living Room
- Heat
- Central, Forced Air, Natural Gas
- Cooling
- Yes
- Cooling Description
- Central Air, Electric
- View
- Desert, Hills, Mountain(s)
- Exterior Construction
- Drywall, Frame, Glass, Concrete, Stucco
- Patio
- Rear Porch, Concrete, Covered
- Roof
- Tile
- Garage Spaces Total
- 3
- Sewer
- Septic Tank
- Water
- Public
- School District
- Hesperia Unified
- Attached Structure
- Detached
Mortgage Calculator
Listing courtesy of Listing Agent: Ricardo Pelayo (Ricardo6402000@yahoo.com) from Listing Office: Hesperia Real Estate & Loans.
Based on information from California Regional Multiple Listing Service, Inc. as of . This information is for your personal, non-commercial use and may not be used for any purpose other than to identify prospective properties you may be interested in purchasing. Display of MLS data is usually deemed reliable but is NOT guaranteed accurate by the MLS. Buyers are responsible for verifying the accuracy of all information and should investigate the data themselves or retain appropriate professionals. Information from sources other than the Listing Agent may have been included in the MLS data. Unless otherwise specified in writing, Broker/Agent has not and will not verify any information obtained from other sources. The Broker/Agent providing the information contained herein may or may not have been the Listing and/or Selling Agent.
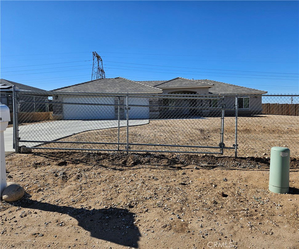
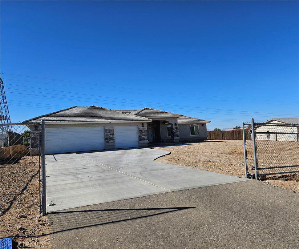
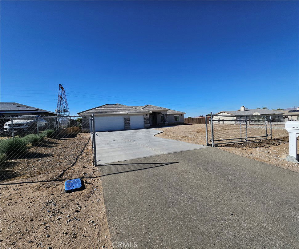
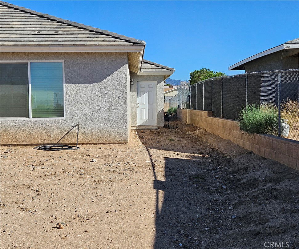
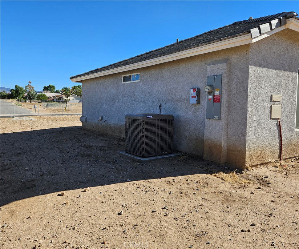
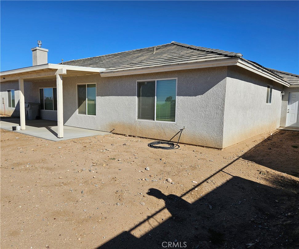
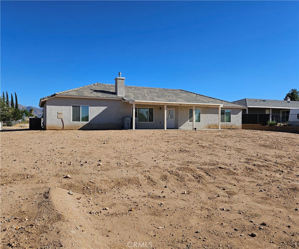
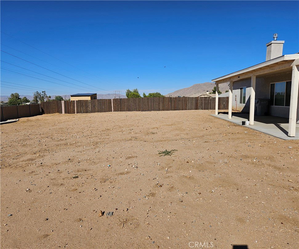
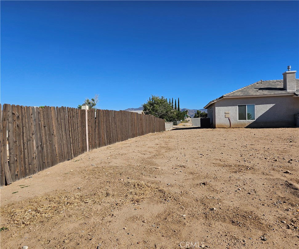
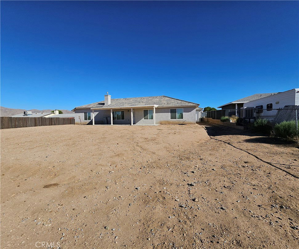
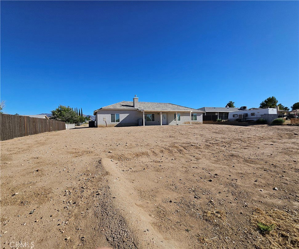
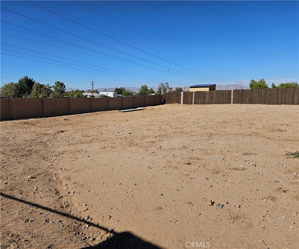
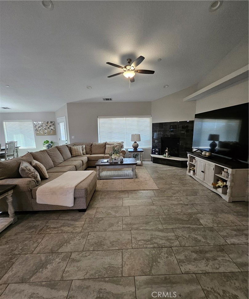
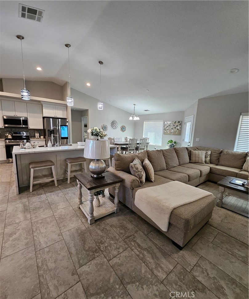
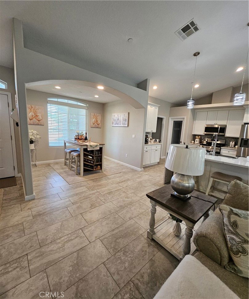
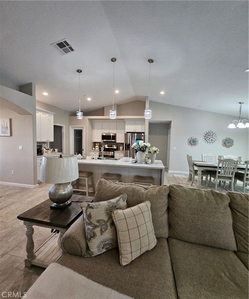
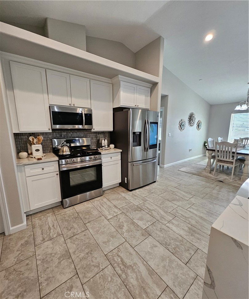
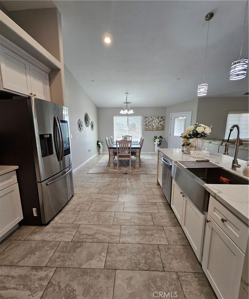
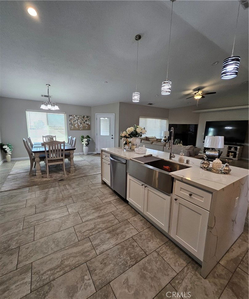
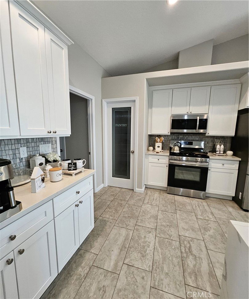
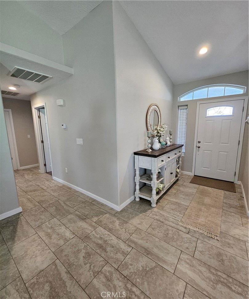
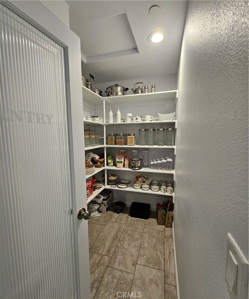
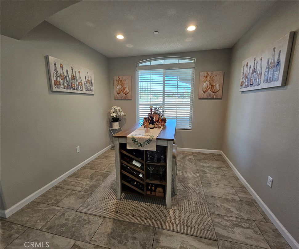
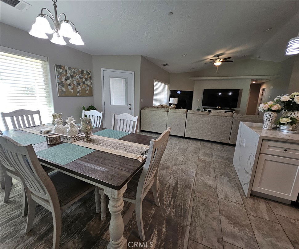
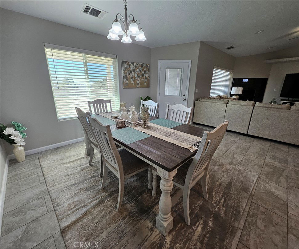
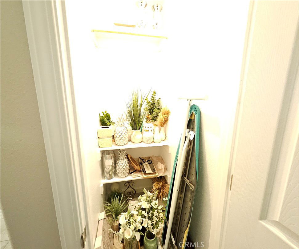
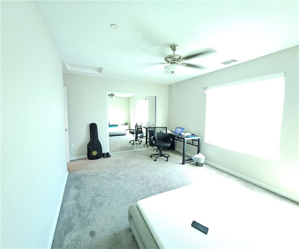
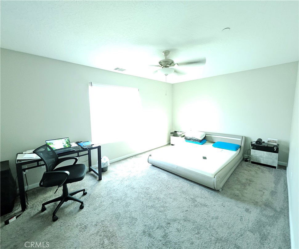
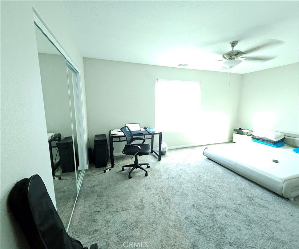
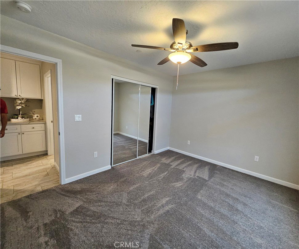
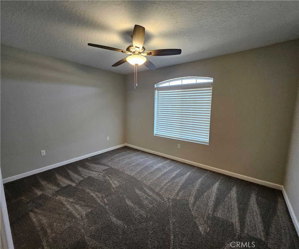
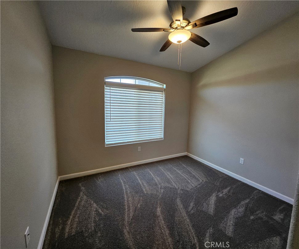
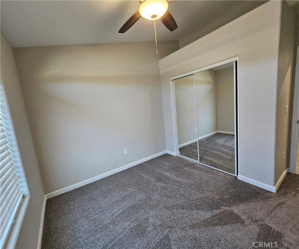
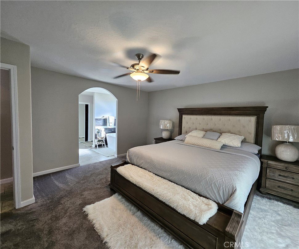
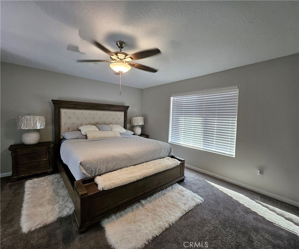
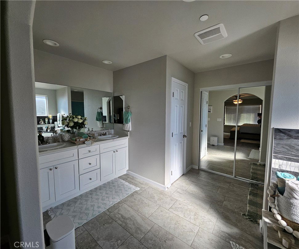
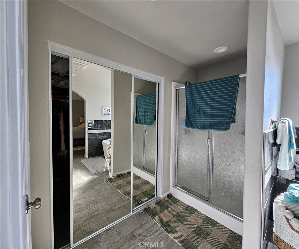
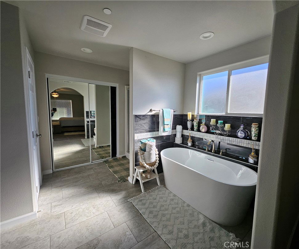
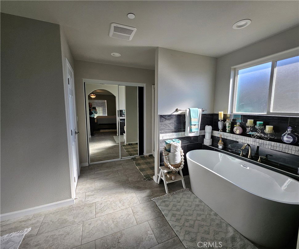
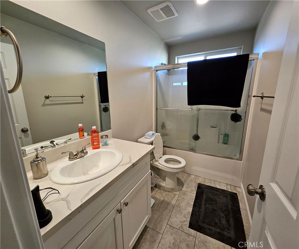
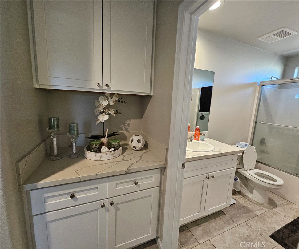
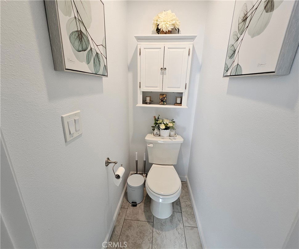
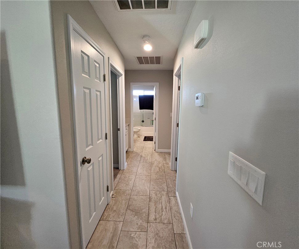
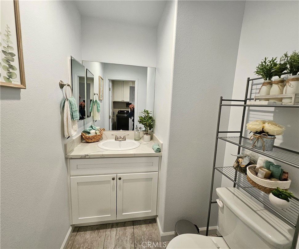
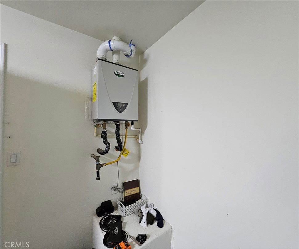
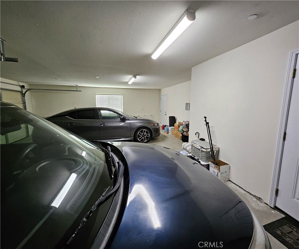
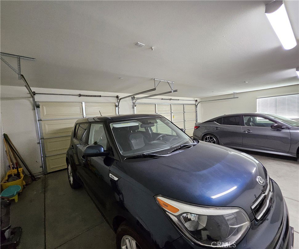
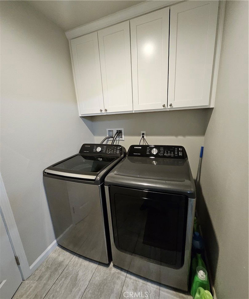
/u.realgeeks.media/hamiltonlandon/Untitled-1-wht.png)