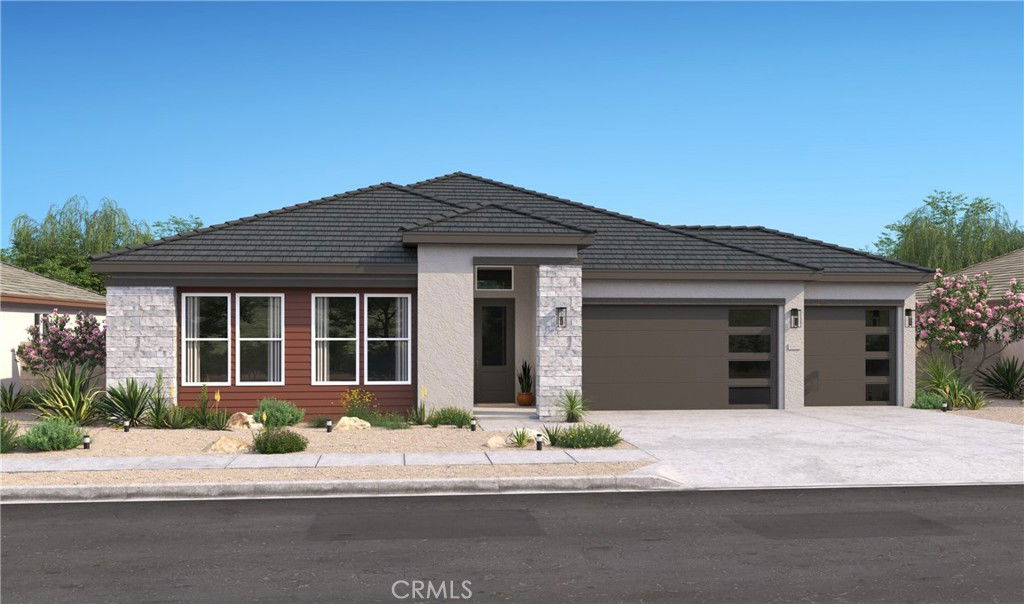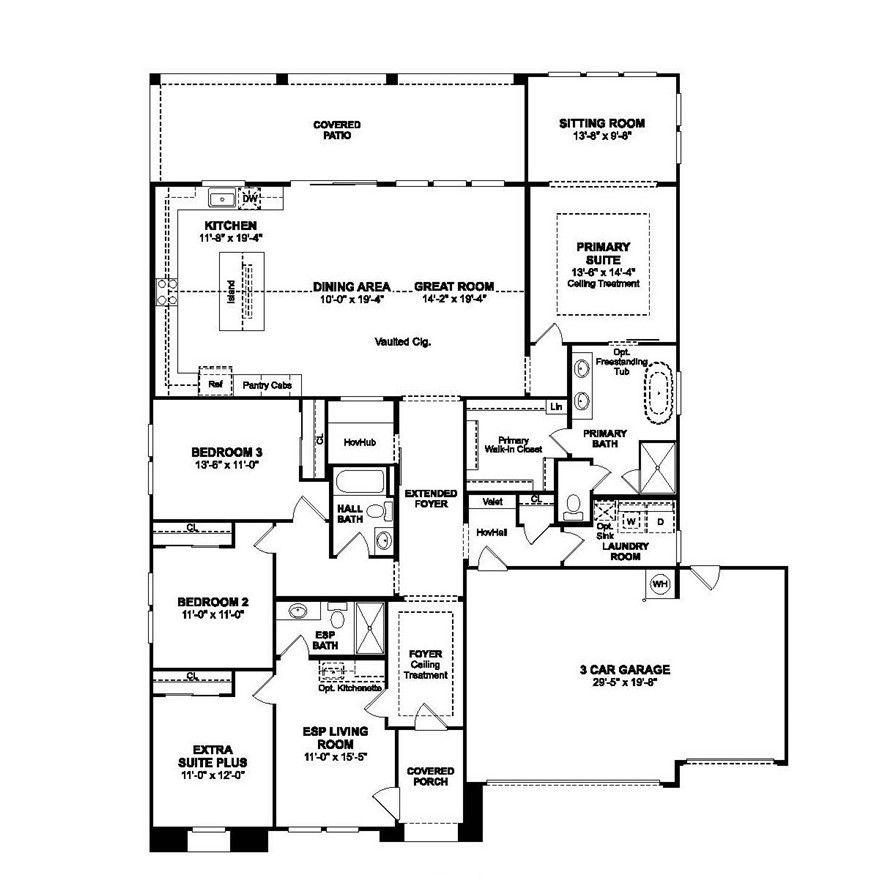16988 Ta Wan Ka Road, Apple Valley, CA 92307
- $659,990
- 4
- BD
- 3
- BA
- 2,549
- SqFt
- List Price
- $659,990
- Status
- ACTIVE
- MLS#
- SW25176390
- Year Built
- 2025
- Bedrooms
- 4
- Bathrooms
- 3
- Living Sq. Ft
- 2,549
- Lot Size
- 1,047,095,280
- Days on Market
- 14
- Property Type
- Single Family Residential
- Style
- Contemporary
- Property Sub Type
- Single Family Residence
- Stories
- One Level
Property Description
Welcome to Vista del Sol, a premier community of luxury homes offering the perfect blend of comfort, style, and convenience. Located near shopping, dining, and outdoor recreation, this community is ideal for those who want to live beautifully with everything close at hand. This is the stunning Belfast plan is an expertly designed home offering 4 spacious bedrooms and 3 full bathrooms, including an Extra Suite Plus with its own private entrance and sitting room. Perfect for multigenerational living, long-term guests, or a private home office, this versatile space adds thoughtful functionality to this exquisite design. The interior showcases a sophisticated modern Loft-inspired palette with carefully curated finishes throughout. The chef’s kitchen is the heart of the home, featuring elegant Stone Grey cabinets, Arctic White quartz countertops, and premium GE Profile stainless-steel appliances. The open layout flows effortlessly into a bright great room and adjacent covered patio, making it ideal for entertaining or relaxing with friends and family. A split-bedroom design offers privacy for the luxurious Primary Suite, which features a peaceful sitting area and spa-like bathroom with dual sinks, a large walk-in shower and free-standing soaking tub. Whether hosting guests or enjoying quiet moments, the Belfast plan is designed to exceed expectations. Come experience life at Vista del Sol, where luxury meets livability. **Price subject to change.
Additional Information
- HOA
- 150
- Association Amenities
- Other
- Appliances
- Double Oven, Dishwasher, ENERGY STAR Qualified Appliances, Disposal, Gas Range, Microwave, Water Heater
- Pool Description
- None
- Heat
- Central, Natural Gas
- Cooling
- Yes
- Cooling Description
- Central Air
- View
- None
- Exterior Construction
- Frame, Stucco
- Patio
- Covered
- Roof
- Tile
- Garage Spaces Total
- 3
- Sewer
- Public Sewer
- Water
- Public
- School District
- Apple Valley Unified
- Elementary School
- Sycamore
- Number of Units
- 30
- Attached Structure
- Detached
Mortgage Calculator
Listing courtesy of Listing Agent: Michelle Nguyen (mnguyen@khov.com) from Listing Office: K. Hovnanian Companies of CA.
Based on information from California Regional Multiple Listing Service, Inc. as of . This information is for your personal, non-commercial use and may not be used for any purpose other than to identify prospective properties you may be interested in purchasing. Display of MLS data is usually deemed reliable but is NOT guaranteed accurate by the MLS. Buyers are responsible for verifying the accuracy of all information and should investigate the data themselves or retain appropriate professionals. Information from sources other than the Listing Agent may have been included in the MLS data. Unless otherwise specified in writing, Broker/Agent has not and will not verify any information obtained from other sources. The Broker/Agent providing the information contained herein may or may not have been the Listing and/or Selling Agent.


/u.realgeeks.media/hamiltonlandon/Untitled-1-wht.png)