22241 Nisqually Road Unit 71, Apple Valley, CA 92308
- $179,000
- 3
- BD
- 2
- BA
- 1,593
- SqFt
- List Price
- $179,000
- Status
- ACTIVE UNDER CONTRACT
- MLS#
- DW25113306
- Year Built
- 2005
- Bedrooms
- 3
- Bathrooms
- 2
- Living Sq. Ft
- 1,593
- Lot Location
- 0-1 Unit/Acre, Near Park
- Days on Market
- 92
- Property Type
- Manufactured Home
- Stories
- One Level
Property Description
Welcome to this lovely three-bedroom two-bath home in the highly desired gated 55+ community of Vista Del Rosa! This well-maintained home offers a spacious layout, great curb appeal, and thoughtful upgrades inside and out. Enjoy the convenience of an extra-long driveway leading to an attached 20x30 ft garage with a built-in workshop area—perfect for storage, hobbies, or parking multiple vehicles. A 20x7 shed adds even more storage, while the expansive 17x27 covered back patio provides the perfect space for outdoor relaxation or entertaining. Inside, you’ll find an open-concept design with vaulted ceilings and abundant natural light. The kitchen features a center island, tile countertops, stainless steel appliances, ample cabinetry, and a dedicated laundry room with plenty more cabinets. The primary suite offers a peaceful retreat with carpeted flooring and a private bathroom. The primary bathroom has a walk-in shower and a separate tub. Two additional bedrooms provide flexibility for guests, a home office, or hobbies. Newer AC unit. Vista Del Rosa offers a vibrant lifestyle with on-site park management, planned social functions, a community clubhouse with a full kitchen, pool, spa, dog park and walking paths. Conveniently located near shopping, restaurants, and just minutes from the Apple Valley Senior Center, this pet-friendly neighborhood provides the ideal setting for comfort, connection, and convenience. Park approval is required. Call today for a private tour! More photos coming soon!!
Additional Information
- Land Lease
- Yes
- Land Lease Amount
- $795
- Association Amenities
- Billiard Room, Call for Rules, Clubhouse, Controlled Access, Dog Park, Maintenance Grounds, Meeting Room, Management, Meeting/Banquet/Party Room, Outdoor Cooking Area, Barbecue, Picnic Area, Pool, Pet Restrictions, Pets Allowed, Recreation Room, Spa/Hot Tub
- Appliances
- Dishwasher, Disposal, Gas Range, Gas Water Heater, Microwave, Range Hood, Water Heater, Dryer, Washer
- Pool Description
- Community, Fenced, In Ground, Association
- Heat
- Central, Natural Gas
- Cooling
- Yes
- Cooling Description
- Central Air, Evaporative Cooling
- Patio
- Concrete, Covered, Front Porch, Patio
- Roof
- Shingle
- Garage Spaces Total
- 2
- Sewer
- Public Sewer
- Water
- Public
- School District
- Apple Valley Unified
- Pets
- Call
- Attached Structure
- Detached
Mortgage Calculator
Listing courtesy of Listing Agent: Jacqueline Malone (Jackiemalone@kw.com) from Listing Office: Keller Williams Victor Valley.
Based on information from California Regional Multiple Listing Service, Inc. as of . This information is for your personal, non-commercial use and may not be used for any purpose other than to identify prospective properties you may be interested in purchasing. Display of MLS data is usually deemed reliable but is NOT guaranteed accurate by the MLS. Buyers are responsible for verifying the accuracy of all information and should investigate the data themselves or retain appropriate professionals. Information from sources other than the Listing Agent may have been included in the MLS data. Unless otherwise specified in writing, Broker/Agent has not and will not verify any information obtained from other sources. The Broker/Agent providing the information contained herein may or may not have been the Listing and/or Selling Agent.
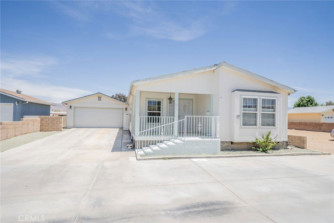
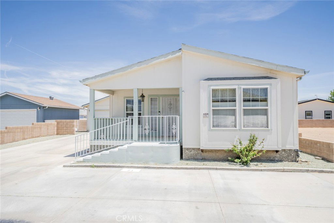
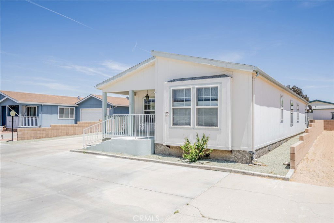
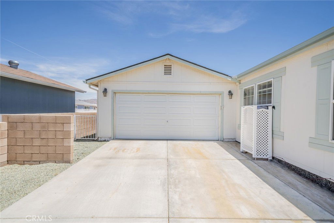
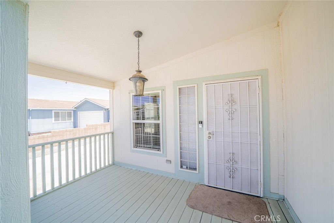
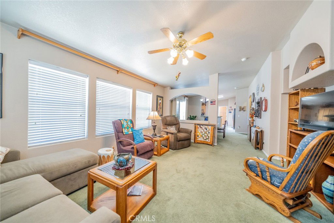
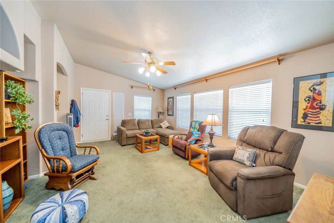
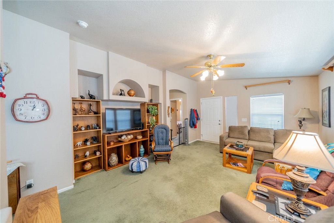
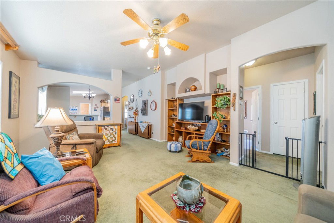
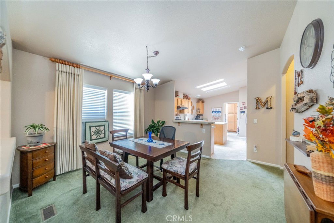
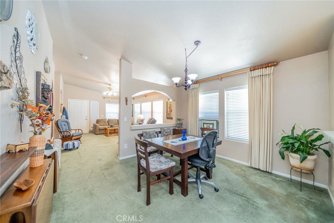
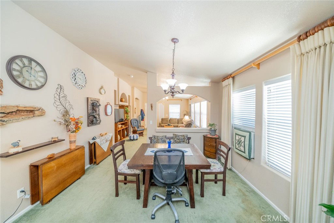
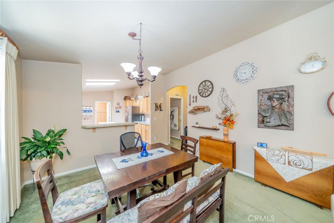
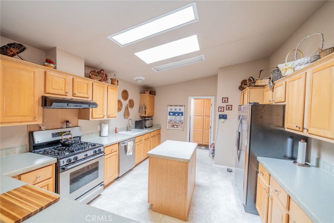
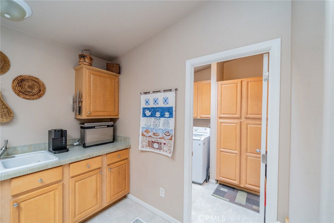
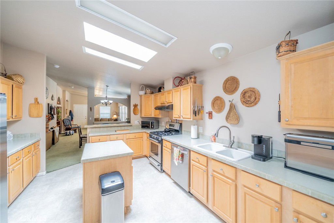
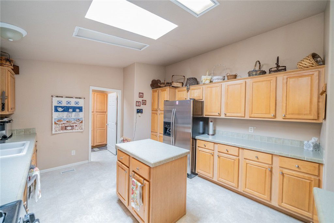
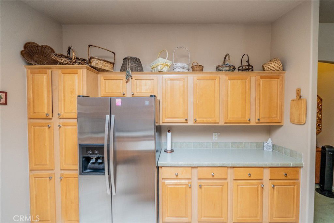
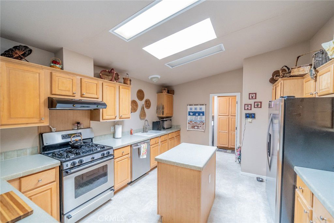
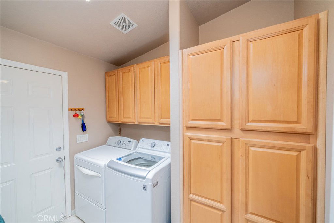
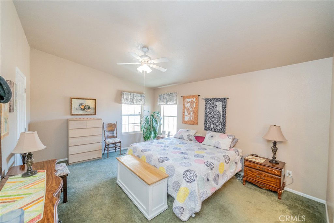
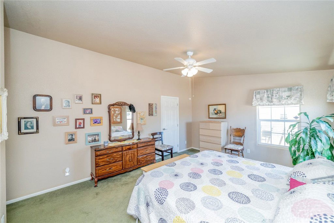
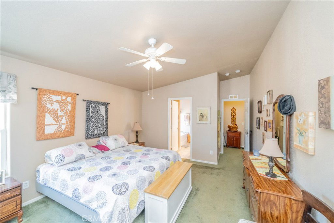
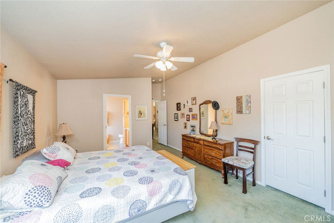
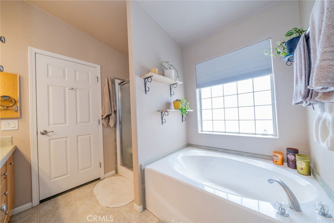
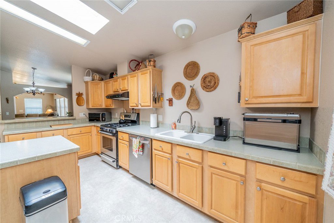
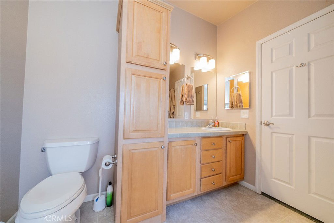
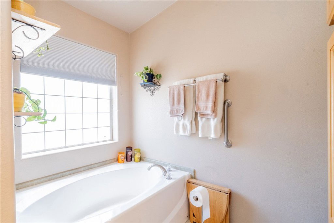
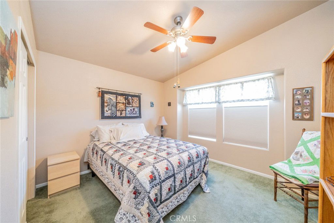
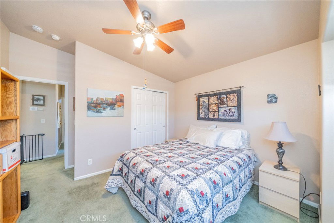
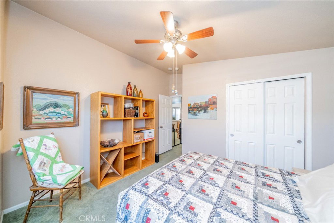
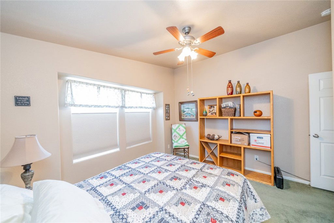
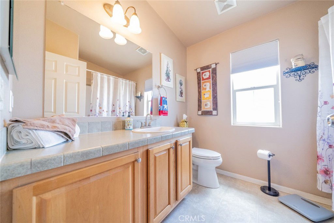
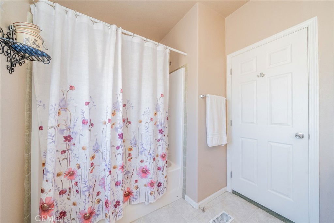
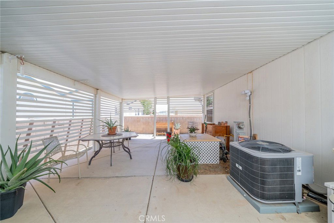
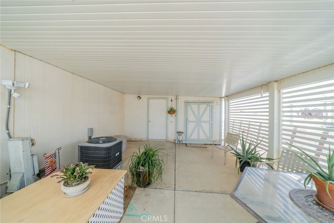
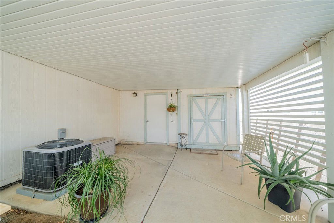
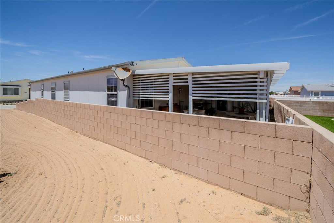
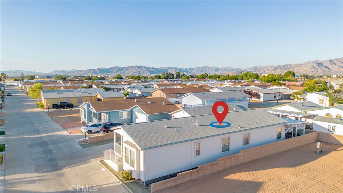
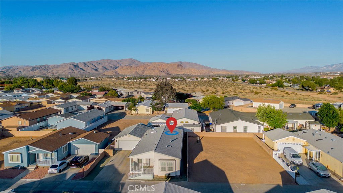
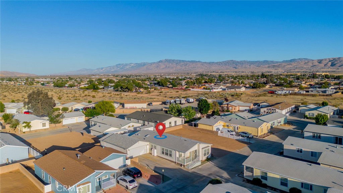
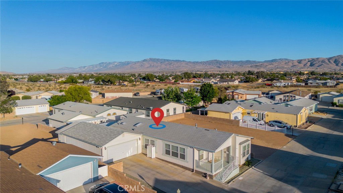
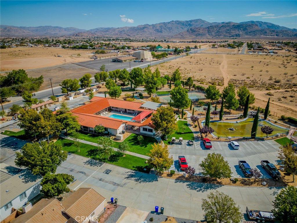
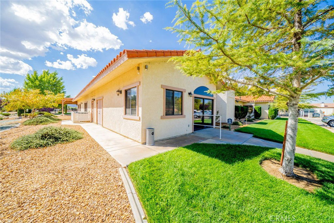
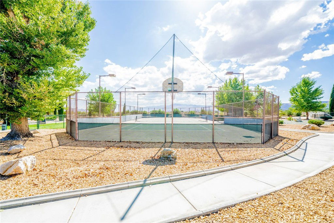
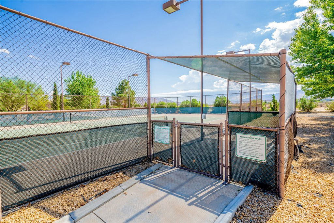
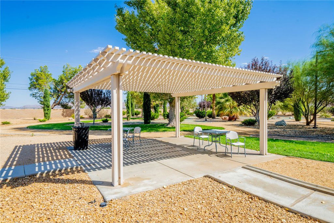
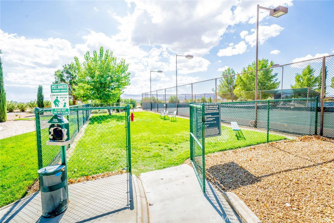
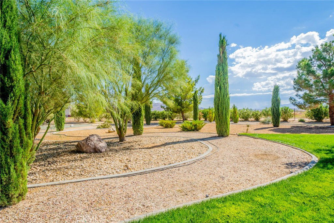
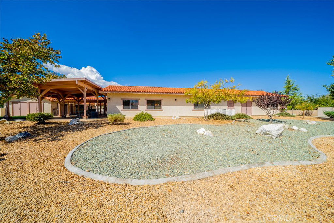
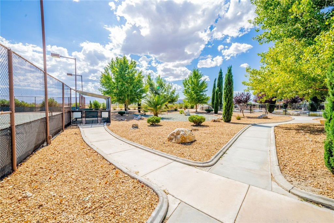
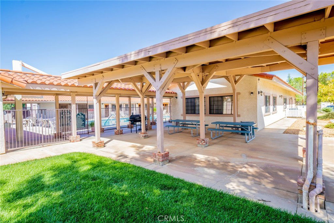
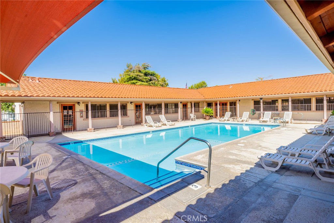
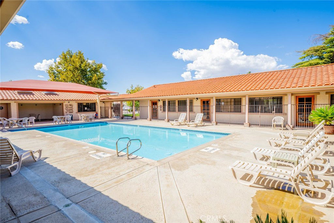
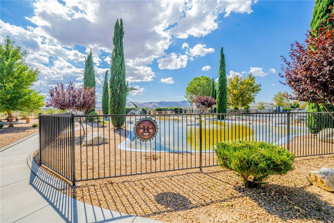
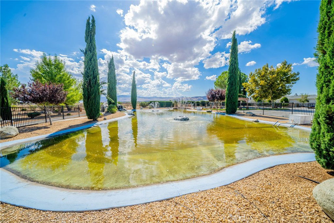
/u.realgeeks.media/hamiltonlandon/Untitled-1-wht.png)