19341 Boulder Street, Apple Valley, CA 92308
- $485,000
- 3
- BD
- 2
- BA
- 2,034
- SqFt
- Sold Price
- $485,000
- List Price
- $489,000
- Closing Date
- Jun 11, 2025
- Status
- CLOSED
- MLS#
- IG25074991
- Year Built
- 2013
- Bedrooms
- 3
- Bathrooms
- 2
- Living Sq. Ft
- 2,034
- Lot Size
- 6,840
- Lot Location
- 0-1 Unit/Acre, Close to Clubhouse
- Days on Market
- 9
- Property Type
- Single Family Residential
- Property Sub Type
- Single Family Residence
- Stories
- One Level
Property Description
Welcome to Sun City Del Webb – 55+ Living at Its Finest! Step into comfort and style with this beautiful 3-bedroom, 2-bath Haven model in the sought-after Sun City Del Webb community. Designed for easy living and elegant entertaining, this home offers an open-concept layout with a spacious living room, dining area, and a stunning kitchen that truly shines. The kitchen features upgraded cabinets, granite countertops, stainless steel appliances, pendant lighting, tiled floors, a walk-in pantry, and ample storage—perfect for everyday living or hosting guests. The laundry room is conveniently equipped with a sink and upgraded cabinetry. Retreat to the primary suite, complete with a large walk-in closet, dual vanities, and a separate soaking tub and shower. Enjoy your mornings or evenings in the beautifully landscaped backyard oasis, featuring lush grass, a block wall for privacy, and a covered patio with ceiling fan—perfect for relaxing year-round. Located near the scenic Ashwood Golf Course with breathtaking mountain views, this home is part of a vibrant 55+ community offering resort-style amenities, including: Indoor & Outdoor Pools and Spas Tennis & Pickleball Courts State-of-the-Art Fitness Centers Bocce Ball Courts Aspen Clubhouse & Mariposa Lodge 27-Hole, Par-65 Golf Course
Additional Information
- HOA
- 254
- Association Amenities
- Call for Rules, Clubhouse, Fitness Center, Management, Meeting/Banquet/Party Room, Pickleball, Pool, Pet Restrictions, Guard, Sauna, Spa/Hot Tub, Security
- Appliances
- Dishwasher, Gas Cooktop, Disposal, Gas Oven, Gas Range, Microwave, Water Heater
- Pool Description
- Association
- Heat
- Central
- Cooling
- Yes
- Cooling Description
- Central Air
- View
- Desert, Golf Course
- Patio
- Covered
- Roof
- Tile
- Garage Spaces Total
- 2
- Sewer
- Public Sewer
- Water
- Public
- School District
- Apple Valley Unified
- Attached Structure
- Detached
Mortgage Calculator
Listing courtesy of Listing Agent: ADRIA CHAMBERLAIN (yourrealtoradria@gmail.com) from Listing Office: REALTY ONE GROUP EMPIRE.
Listing sold by David Chamberlain from REALTY ONE GROUP EMPIRE
Based on information from California Regional Multiple Listing Service, Inc. as of . This information is for your personal, non-commercial use and may not be used for any purpose other than to identify prospective properties you may be interested in purchasing. Display of MLS data is usually deemed reliable but is NOT guaranteed accurate by the MLS. Buyers are responsible for verifying the accuracy of all information and should investigate the data themselves or retain appropriate professionals. Information from sources other than the Listing Agent may have been included in the MLS data. Unless otherwise specified in writing, Broker/Agent has not and will not verify any information obtained from other sources. The Broker/Agent providing the information contained herein may or may not have been the Listing and/or Selling Agent.
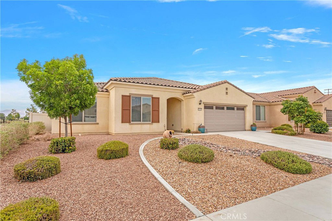
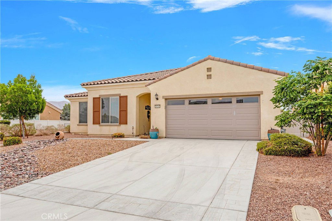
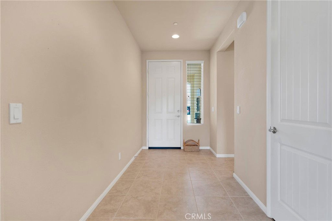
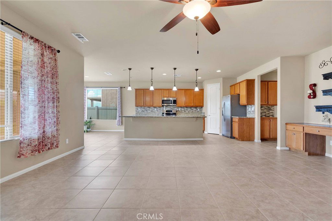
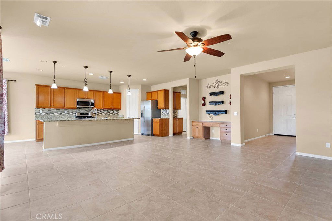
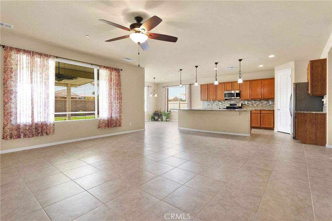
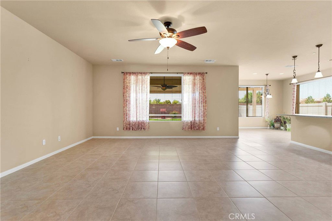
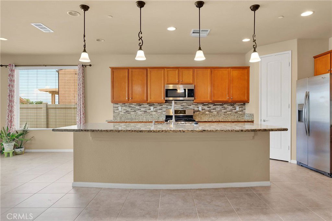
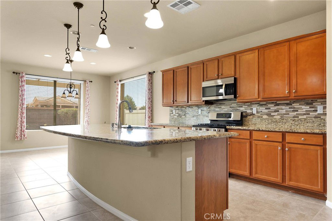
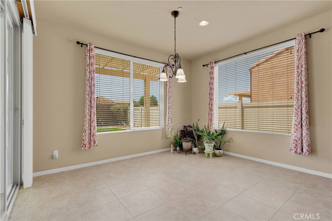
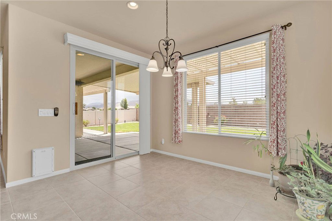
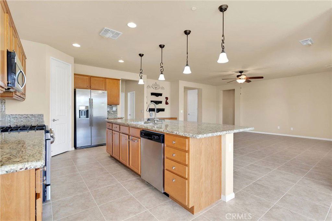
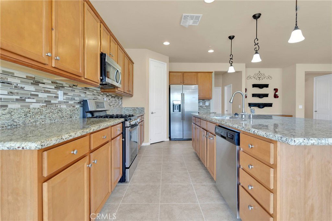
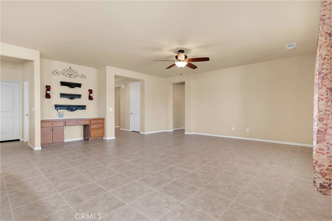
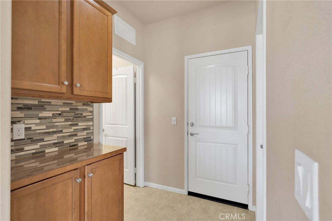
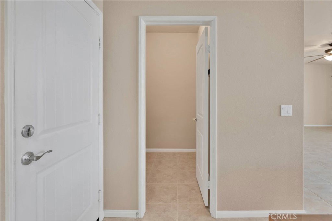
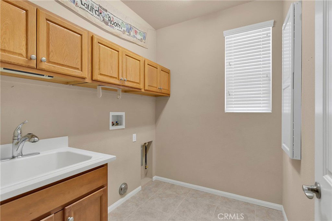
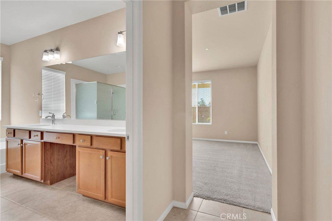
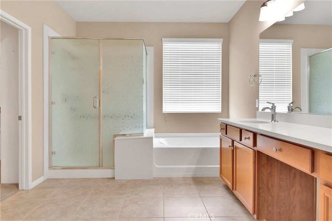
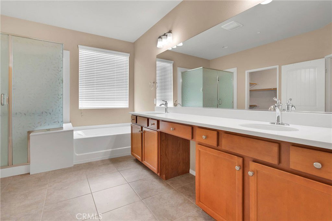
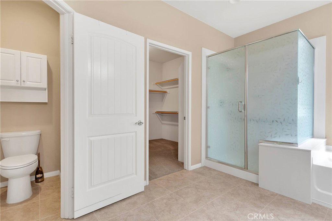
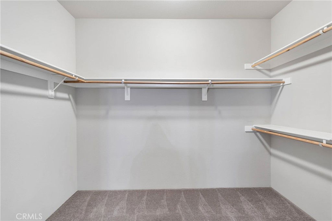
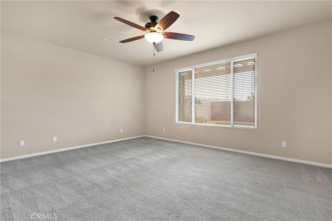
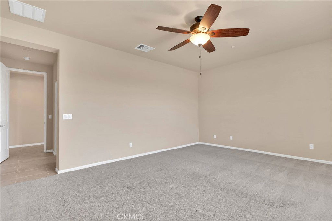
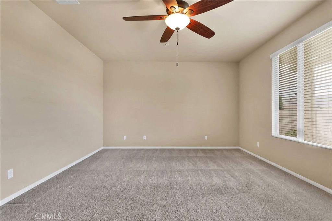
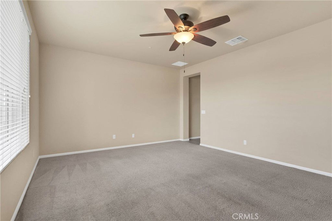
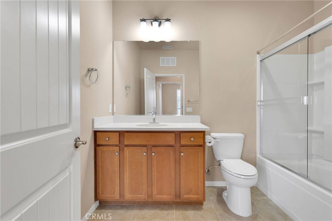
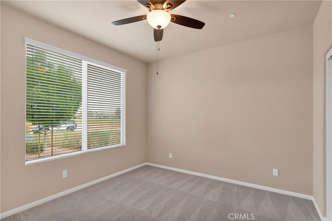
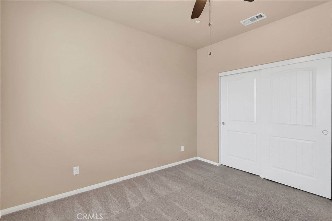
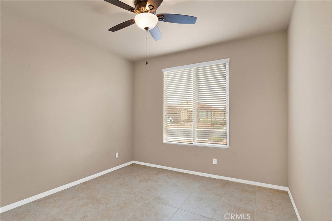
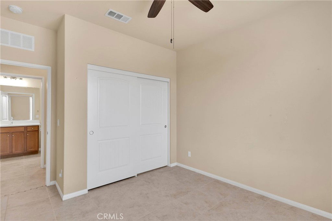
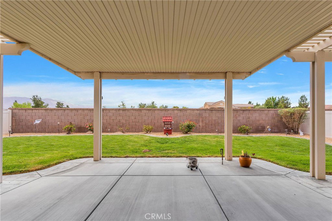
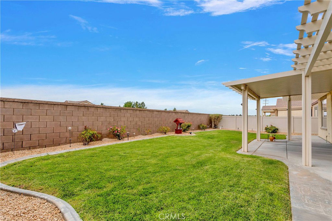
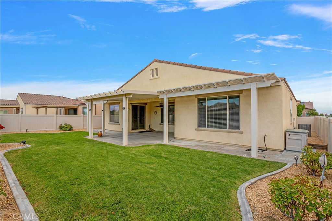
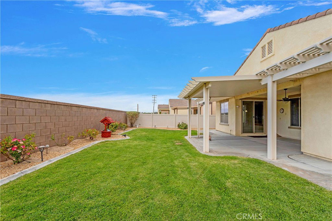
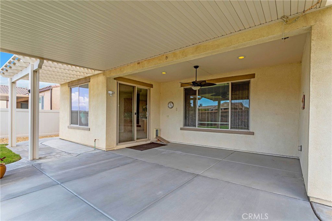
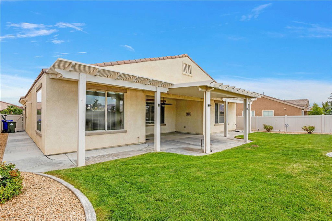
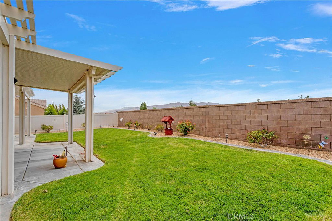
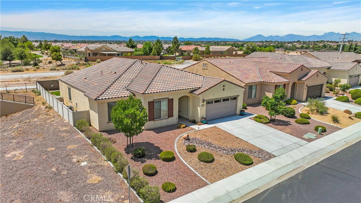
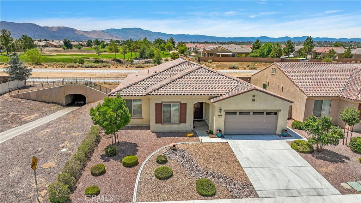
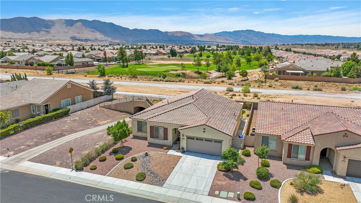
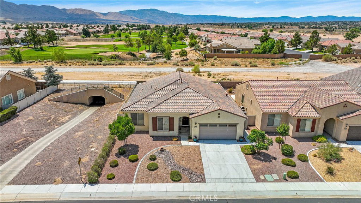
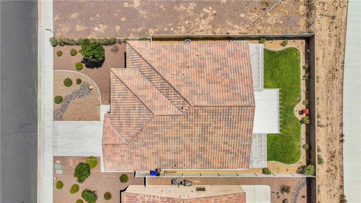
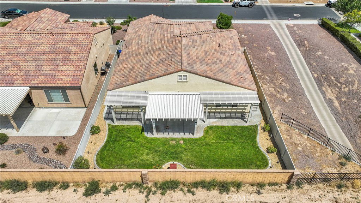
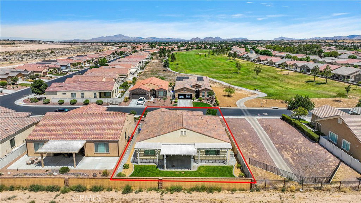
/u.realgeeks.media/hamiltonlandon/Untitled-1-wht.png)