12565 Highline Drive, Apple Valley, CA 92308
- $649,000
- 4
- BD
- 3
- BA
- 2,965
- SqFt
- Sold Price
- $649,000
- List Price
- $649,000
- Closing Date
- May 15, 2025
- Status
- CLOSED
- MLS#
- HD25064643
- Year Built
- 2002
- Bedrooms
- 4
- Bathrooms
- 3
- Living Sq. Ft
- 2,965
- Lot Size
- 17,999
- Lot Location
- 0-1 Unit/Acre
- Days on Market
- 6
- Property Type
- Single Family Residential
- Property Sub Type
- Single Family Residence
- Stories
- One Level
Property Description
Welcome to this stunning 2965 sqft home in the desirable Skyline Ranch neighborhood, offering 4 spacious bedrooms and 3 bathrooms, along with a 3-car garage. With pride of ownership throughout, this home is perfect for entertaining! The open kitchen features granite countertops, stainless steel double oven, and a gas range, flowing seamlessly into the great room. Natural light pours in, creating a warm, airy atmosphere, with a cozy wood-burning stove to keep you comfortable in the winter months. All windows are beautifully accented with white shutters, adding a touch of elegance and enhancing the home's charm. Each bedroom provides ample space, whether for guests, multi-generational living, or a home office. Two of the bathrooms have been beautifully updated, and the expansive primary suite boasts double vanities, two large closets, and a generous bathroom. Enjoy morning coffee or evening relaxation in the front covered courtyard, or host the ultimate outdoor gatherings in the backyard, which includes a pool, built-in BBQ island, fire pit, pergola, large covered patio, and even a grassy area perfect for stargazing. A block wall ensures privacy, while the freshly painted exterior adds a touch of curb appeal. To top it off, the home comes with leased solar panels to help reduce energy costs. This property truly has it all—ready for you to move in and start living the good life!
Additional Information
- Appliances
- Double Oven, Dishwasher, Disposal, Gas Range, Microwave, Water Heater
- Pool
- Yes
- Pool Description
- In Ground, Private
- Fireplace Description
- Family Room
- Heat
- Central
- Cooling
- Yes
- Cooling Description
- Central Air
- View
- None
- Patio
- Concrete, Covered
- Roof
- Tile
- Garage Spaces Total
- 3
- Sewer
- Public Sewer
- Water
- Public
- School District
- Apple Valley Unified
- Attached Structure
- Detached
Mortgage Calculator
Listing courtesy of Listing Agent: Stefanie Ward (stefanie@cbhomesource.com) from Listing Office: Coldwell Banker Home Source.
Listing sold by Conor Murphy from Coldwell Banker Home Source
Based on information from California Regional Multiple Listing Service, Inc. as of . This information is for your personal, non-commercial use and may not be used for any purpose other than to identify prospective properties you may be interested in purchasing. Display of MLS data is usually deemed reliable but is NOT guaranteed accurate by the MLS. Buyers are responsible for verifying the accuracy of all information and should investigate the data themselves or retain appropriate professionals. Information from sources other than the Listing Agent may have been included in the MLS data. Unless otherwise specified in writing, Broker/Agent has not and will not verify any information obtained from other sources. The Broker/Agent providing the information contained herein may or may not have been the Listing and/or Selling Agent.
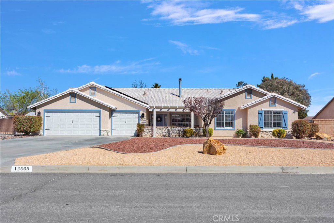
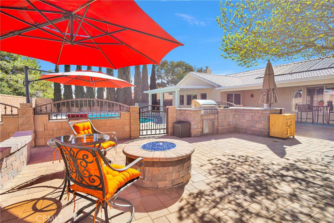
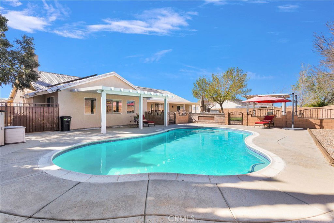
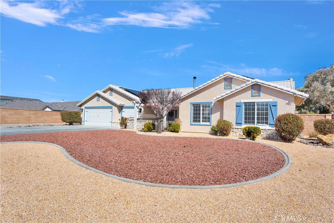
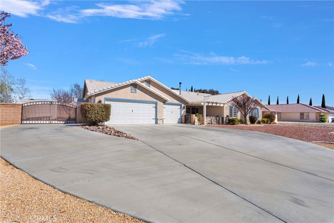
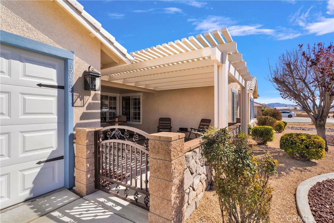
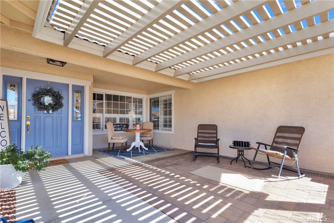
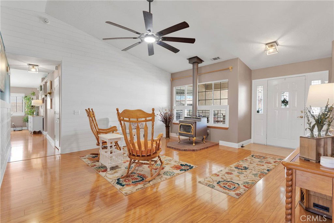
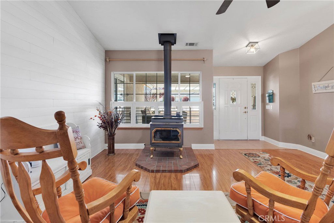
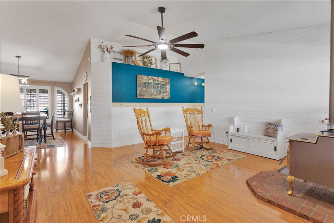
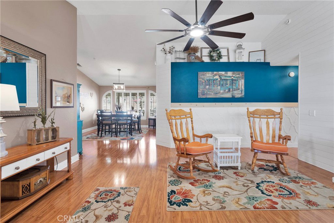
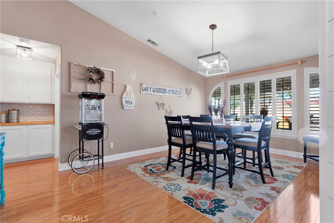
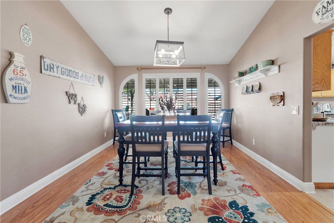
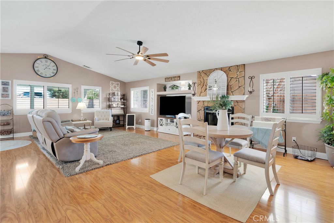
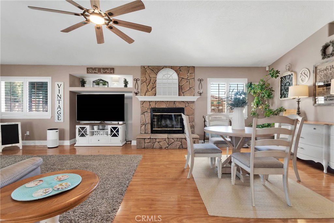
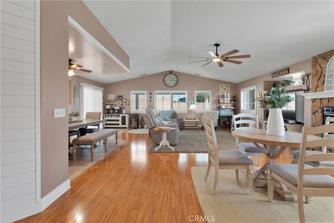
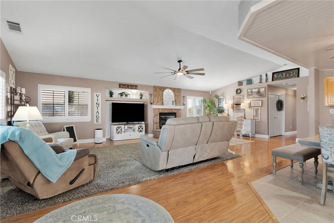
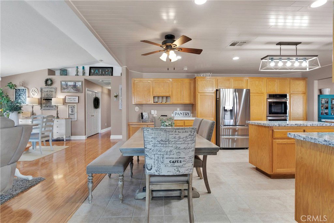
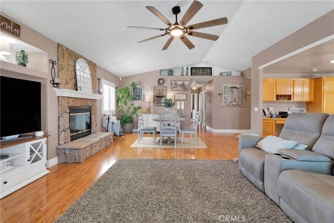
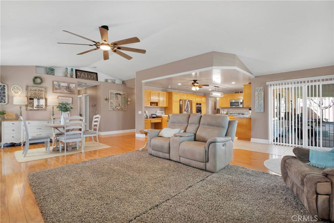
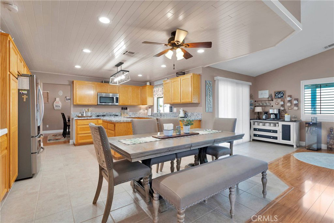
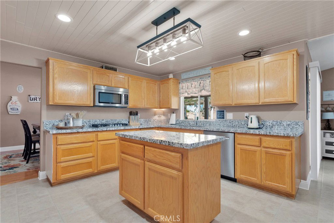
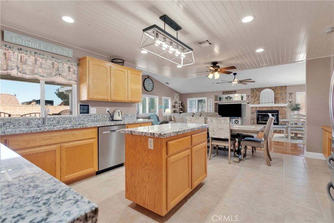
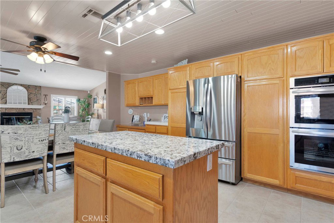
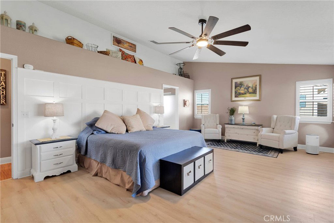
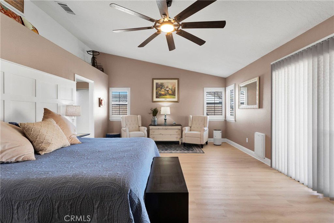
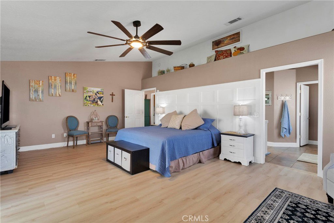
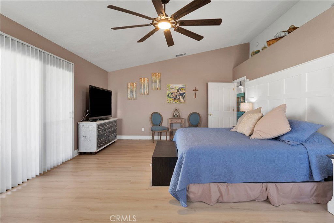
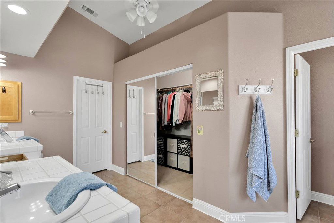
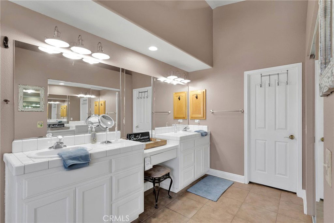
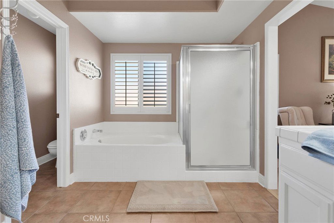
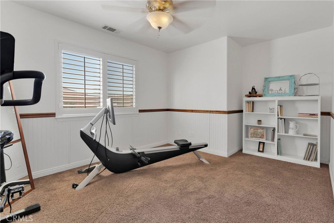
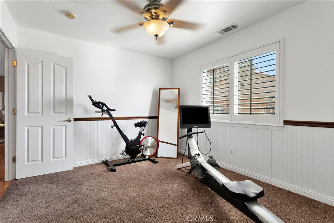
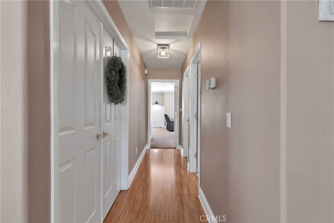
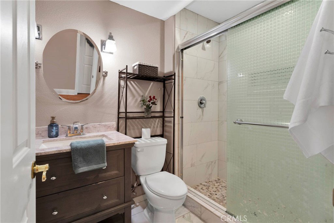
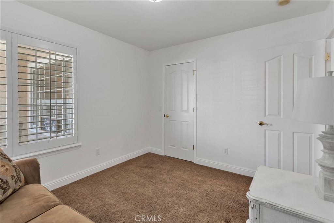
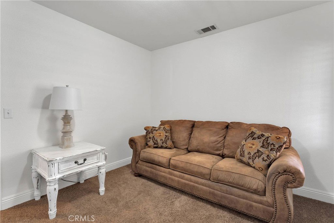
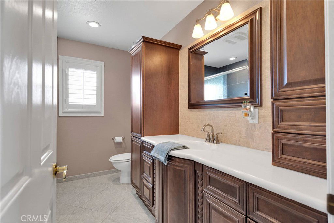
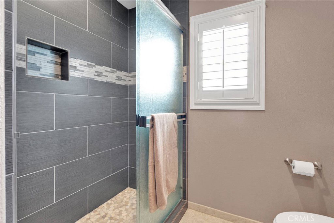
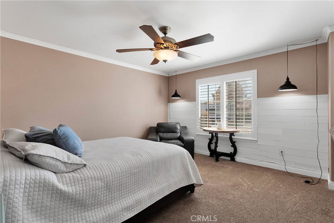
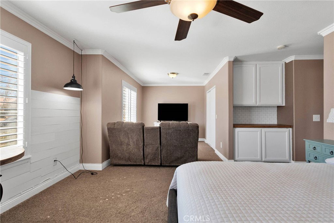
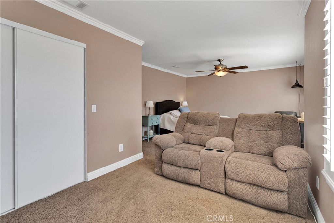
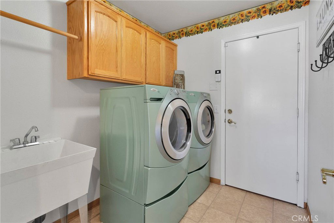
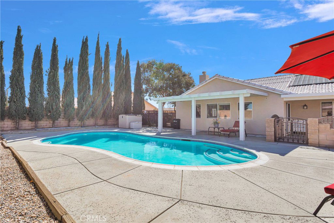
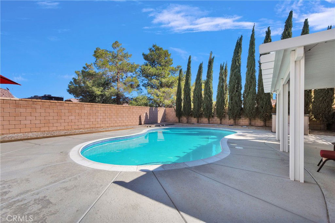
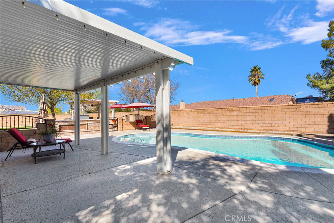
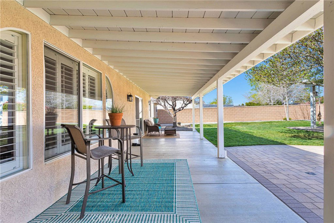
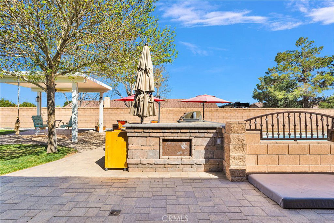
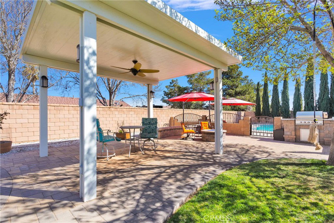
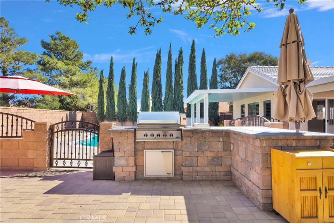
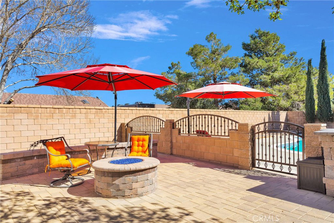
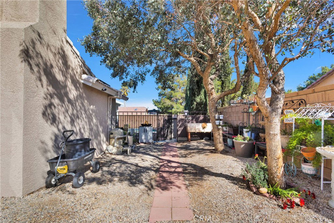
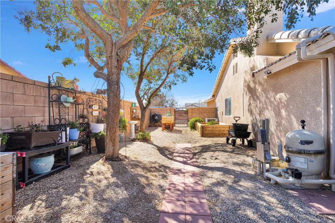
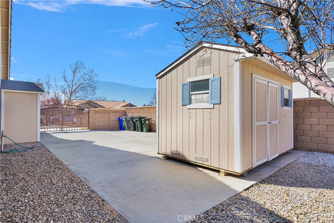
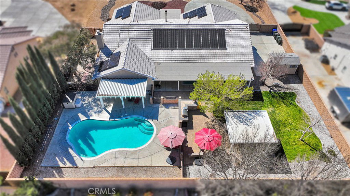
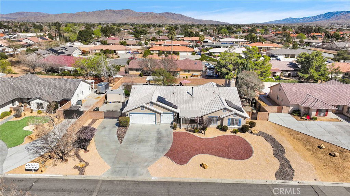
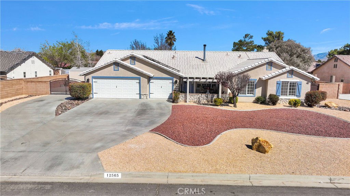
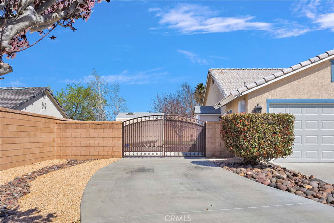
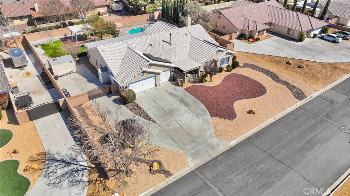
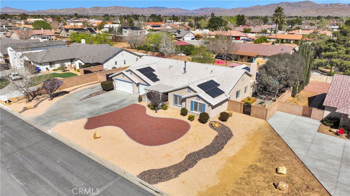
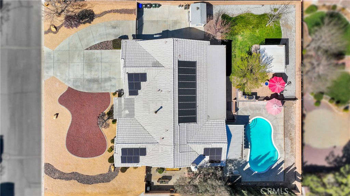
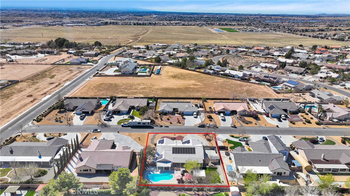
/u.realgeeks.media/hamiltonlandon/Untitled-1-wht.png)