16467 Kasota Road, Apple Valley, CA 92307
- $715,000
- 4
- BD
- 3
- BA
- 3,042
- SqFt
- Sold Price
- $715,000
- List Price
- $700,000
- Closing Date
- May 05, 2025
- Status
- CLOSED
- MLS#
- HD25065476
- Year Built
- 1991
- Bedrooms
- 4
- Bathrooms
- 3
- Living Sq. Ft
- 3,042
- Lot Size
- 18,000
- Lot Location
- Back Yard
- Days on Market
- 0
- Property Type
- Single Family Residential
- Property Sub Type
- Single Family Residence
- Stories
- Two Levels
Property Description
One-of-a-Kind Luxury Home in Upper Desert Knolls! Located in one of Apple Valley’s most sought-after neighborhoods, this stunning custom home offers unmatched elegance and breathtaking views of the mountains, valley, and city lights. Sitting on nearly half an acre, it is conveniently located just minutes from top-rated schools, shopping, dining, and St. Mary’s Hospital. Featuring 4 bedrooms, 3 bathrooms, and 3,042 sq. ft. of living space, this home feels like a high-end luxury retreat. Thoughtfully upgraded with beautiful engineered hardwood floors throughout both levels and natural limestone flooring in all three bathrooms, every detail has been meticulously designed. The spa-like master bath features a floor-to-ceiling glass steam shower, a deep soaking tub with a view, and high-end James Martin vanities with quartz countertops. Step inside to soaring 20-ft ceilings with detailed wood beams, a grand chandelier, and a custom-tiled fireplace in the living room. The gourmet kitchen boasts an oversized island with an additional sink, custom cabinetry, a built-in refrigerator, and exquisite recessed lighting under a beautifully crafted wood beam ceiling. The formal dining room, with its arched entryway and classic chandelier, adds a touch of timeless sophistication. French doors lead to the serene backyard, where a pergola awaits for summer gatherings and relaxing evenings. The nicely sized office can easily be converted into a 4th bedroom. Plus, there's ample parking for vehicles and recreational toys! Sq. Ft. not verified. Information deemed reliable, not guaranteed.
Additional Information
- Pool Description
- None
- Fireplace Description
- Living Room
- Heat
- Central
- Cooling
- Yes
- Cooling Description
- Central Air
- View
- City Lights, Mountain(s)
- Garage Spaces Total
- 2
- Sewer
- Public Sewer
- Water
- Public
- School District
- Apple Valley Unified
- Attached Structure
- Detached
Mortgage Calculator
Listing courtesy of Listing Agent: Jon Brian Hurst (hurstteam@gmail.com) from Listing Office: First Team Real Estate.
Listing sold by Jon Brian Hurst from First Team Real Estate
Based on information from California Regional Multiple Listing Service, Inc. as of . This information is for your personal, non-commercial use and may not be used for any purpose other than to identify prospective properties you may be interested in purchasing. Display of MLS data is usually deemed reliable but is NOT guaranteed accurate by the MLS. Buyers are responsible for verifying the accuracy of all information and should investigate the data themselves or retain appropriate professionals. Information from sources other than the Listing Agent may have been included in the MLS data. Unless otherwise specified in writing, Broker/Agent has not and will not verify any information obtained from other sources. The Broker/Agent providing the information contained herein may or may not have been the Listing and/or Selling Agent.
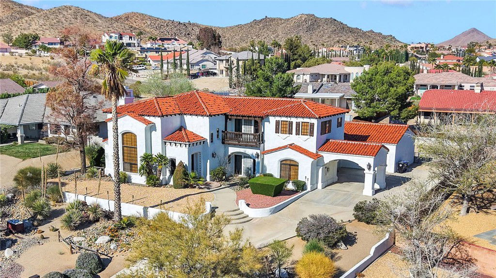
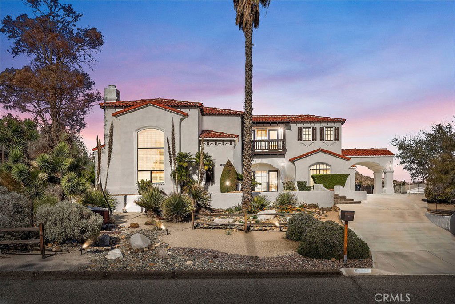
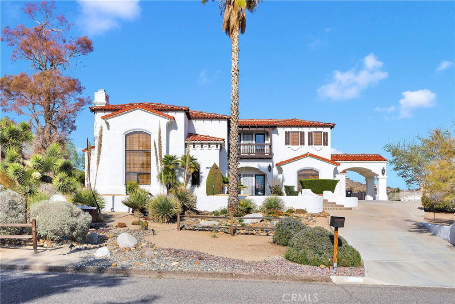
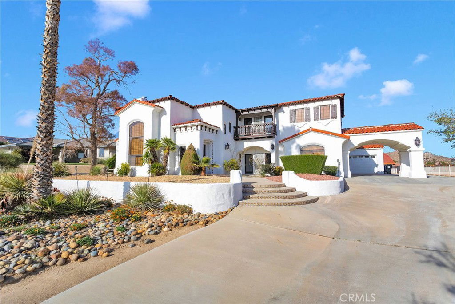
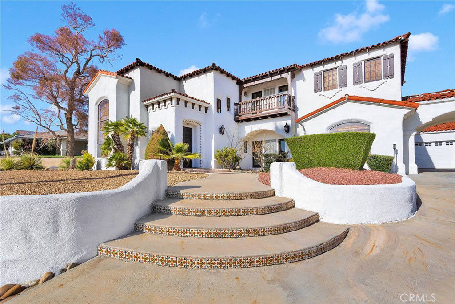
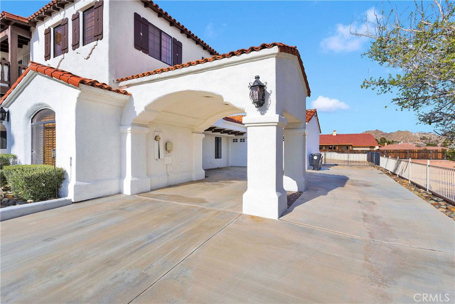
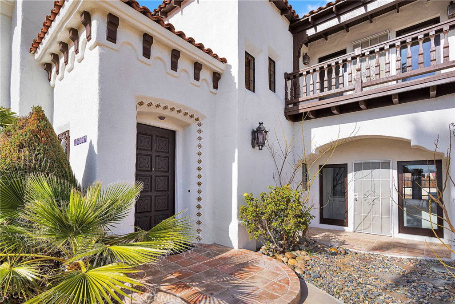
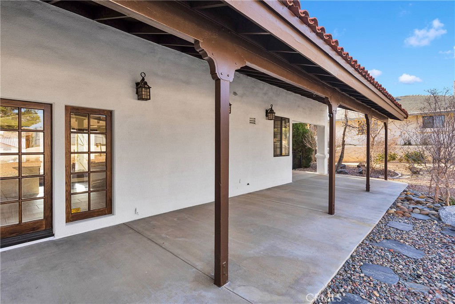
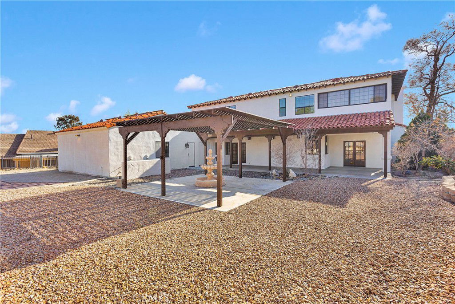
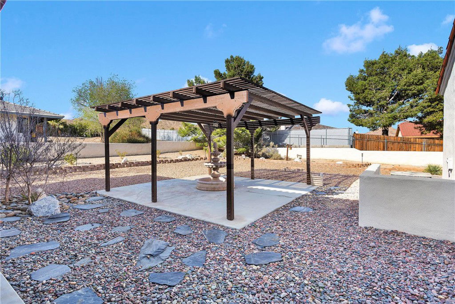
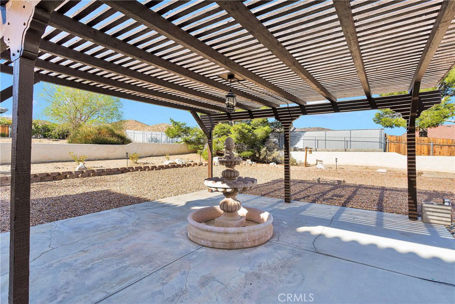
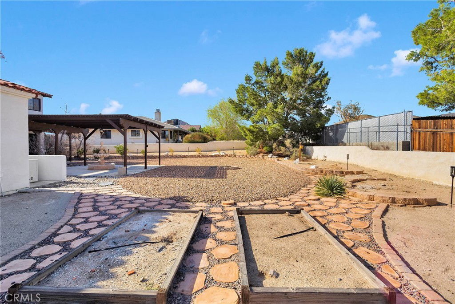
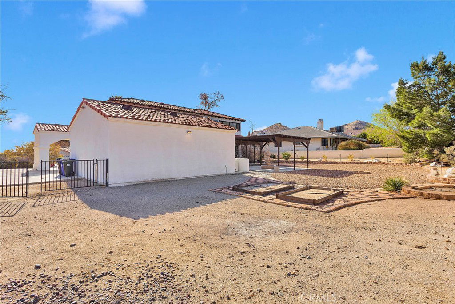
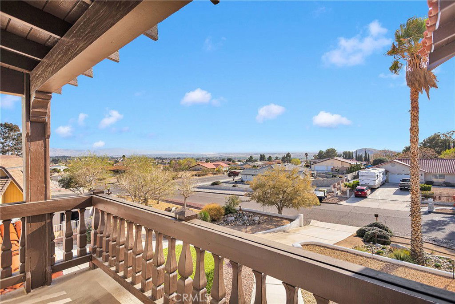
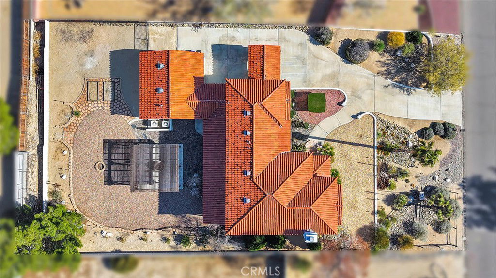
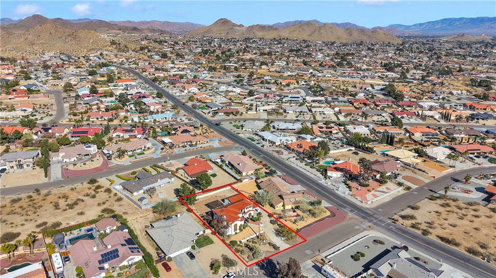
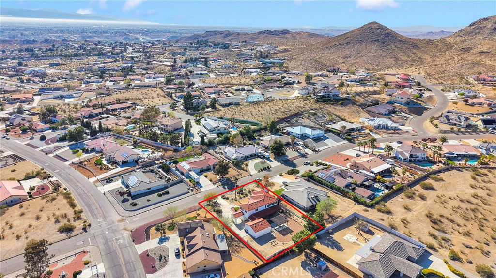
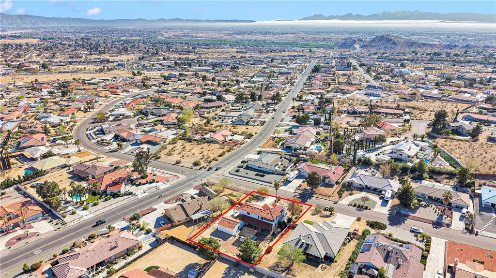
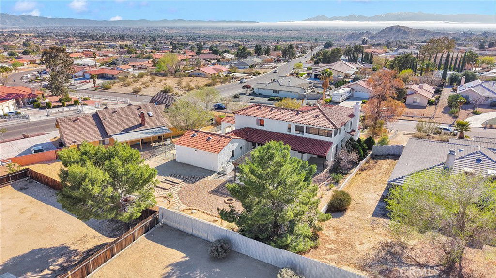
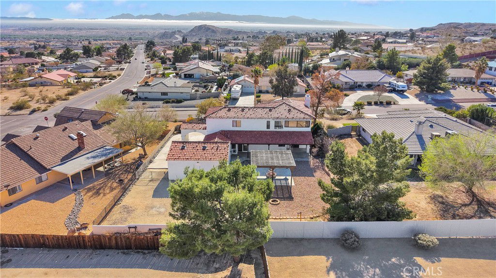
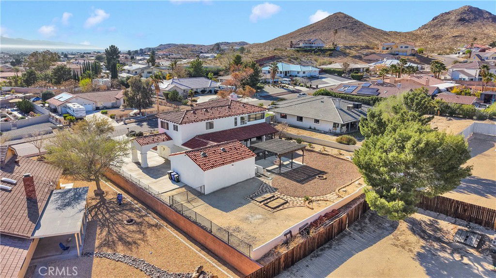
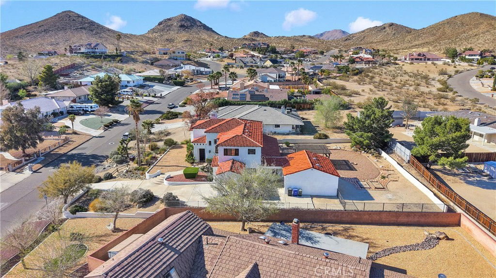
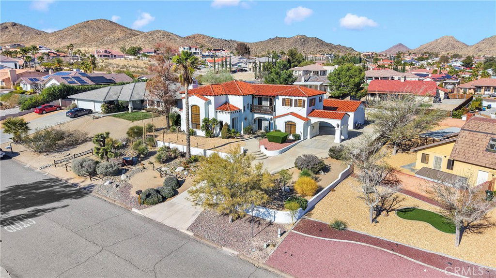
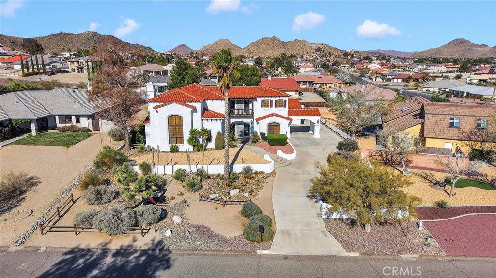
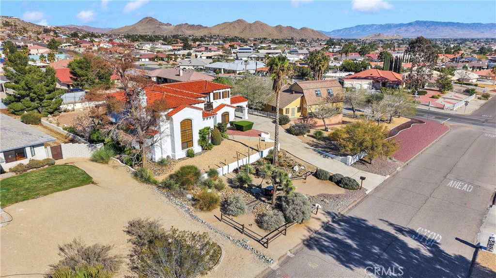
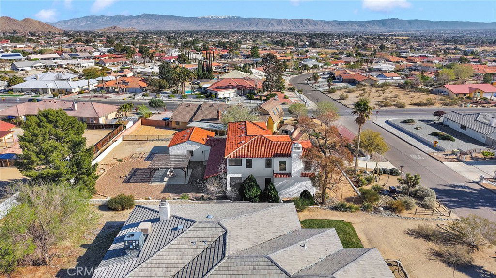
/u.realgeeks.media/hamiltonlandon/Untitled-1-wht.png)