13210 Richmond Way, Apple Valley, CA 92308
- $689,000
- 5
- BD
- 3
- BA
- 3,749
- SqFt
- Sold Price
- $689,000
- List Price
- $689,000
- Closing Date
- Mar 17, 2025
- Status
- CLOSED
- MLS#
- HD25023653
- Year Built
- 2003
- Bedrooms
- 5
- Bathrooms
- 3
- Living Sq. Ft
- 3,749
- Lot Size
- 20,000
- Lot Location
- 0-1 Unit/Acre, Cul-De-Sac, Drip Irrigation/Bubblers, Landscaped, Sprinklers Timer, Street Level
- Days on Market
- 3
- Property Type
- Single Family Residential
- Property Sub Type
- Single Family Residence
- Stories
- One Level
Property Description
Fantastic sprawling ranch home located in PRIVATE GATED QUAIL VALLEY ESTATES. Situated on a prime VIEW lot in Cul De Sac, this 5 Bedroom home includes an additional en-suite bedroom with own bathroom and walk-in shower. Split floorplan allows plenty of privacy. All 5 Bedroom have walk in closets. Master Suite has its own "private wing" with fireplace. Oversized bathroom, extra large walk in shower and separate tub. Gourmet kitchen with double wall oven, dishwasher, microwave and additional pantry space, sunny eating nook adjacent to the family room with fireplace with views overlooking entire valley. Enjoy your morning coffee while inside or on your patio with the tranquil view from your hilltop location. Office/bedroom adjacent to entry. Oversized formal Dining and living room area is the focus of the center of home. Could be used a great room, game room, entertainment area etc. Fully landscaped lot including RV parking with tons of extra concrete to park multiple vehicles behind your gated block walls/wrought iron. Plenty of room to add a massive pool. The four (4) car garage has plenty of room for a workshop area and additional 4 cars and new epoxy flooring. New PVC waterproof flooring installed in 2018, Newer HVAC (2020) two units (one for owner's suite) Oversized Laundry room has additional storage along with room for extra refrigerators or convert to your own private wine room area. Updated lightning/ceiling fans. This home is turnkey. Make it your home.
Additional Information
- HOA
- 750
- Association Amenities
- Controlled Access
- Pool Description
- None
- Fireplace Description
- Family Room, Primary Bedroom
- Heat
- Central
- Cooling
- Yes
- Cooling Description
- Central Air, Gas
- View
- City Lights, Desert, Mountain(s)
- Garage Spaces Total
- 4
- Sewer
- Septic Tank
- Water
- Public
- School District
- Apple Valley Unified
- Attached Structure
- Detached
Mortgage Calculator
Listing courtesy of Listing Agent: Karen Copeland (kjcopeinc@aol.com) from Listing Office: MGR Real Estate, Inc.
Listing sold by Kari Martinez from Coldwell Banker Home Source
Based on information from California Regional Multiple Listing Service, Inc. as of . This information is for your personal, non-commercial use and may not be used for any purpose other than to identify prospective properties you may be interested in purchasing. Display of MLS data is usually deemed reliable but is NOT guaranteed accurate by the MLS. Buyers are responsible for verifying the accuracy of all information and should investigate the data themselves or retain appropriate professionals. Information from sources other than the Listing Agent may have been included in the MLS data. Unless otherwise specified in writing, Broker/Agent has not and will not verify any information obtained from other sources. The Broker/Agent providing the information contained herein may or may not have been the Listing and/or Selling Agent.
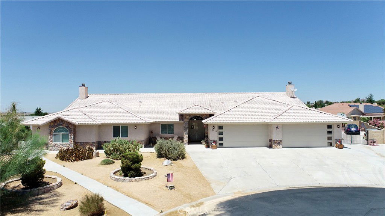
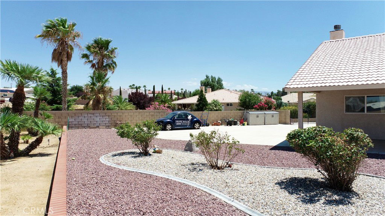
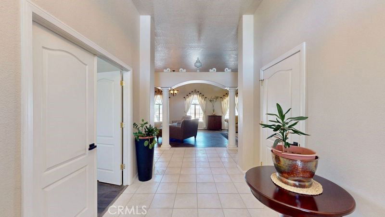
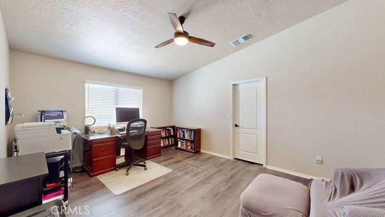
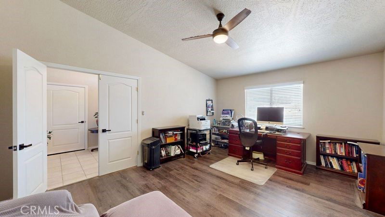
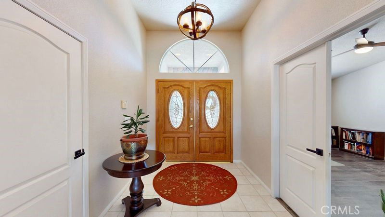
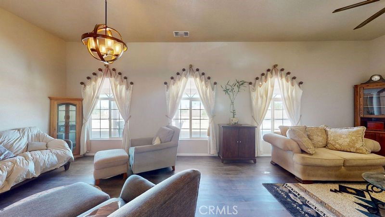
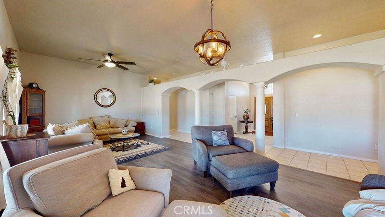
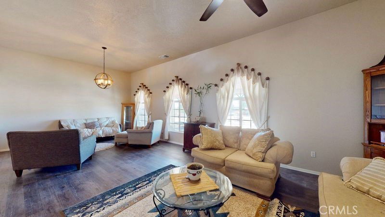
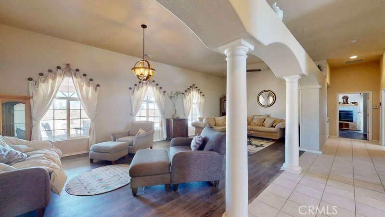
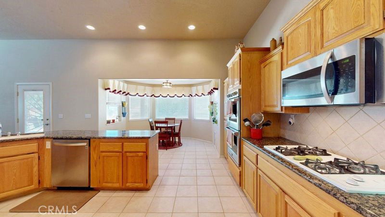
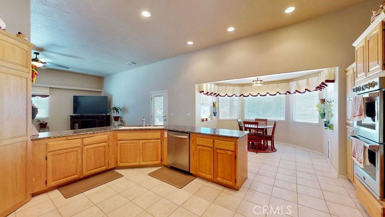
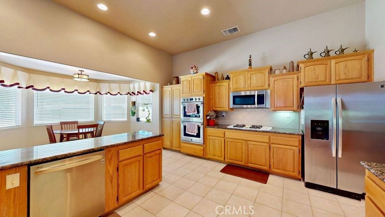
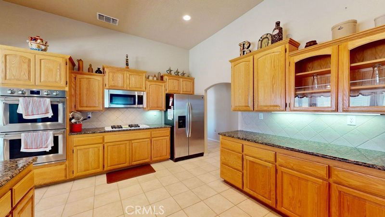
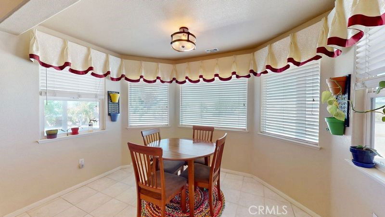
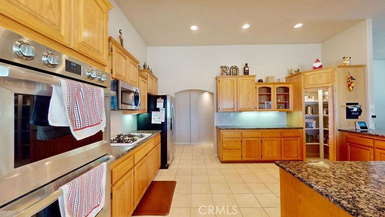
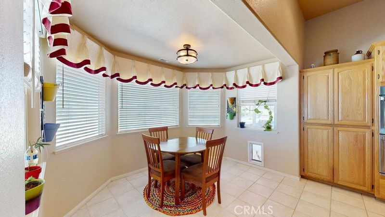
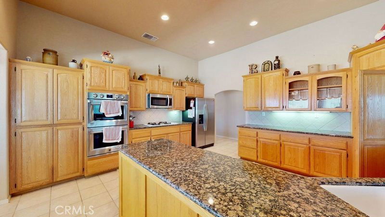
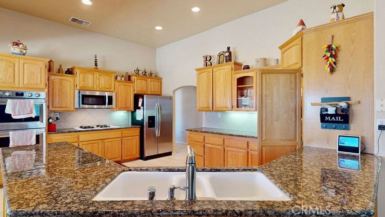
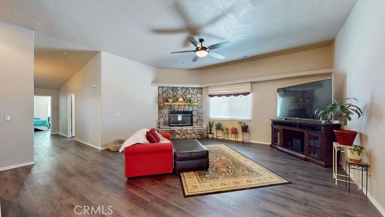
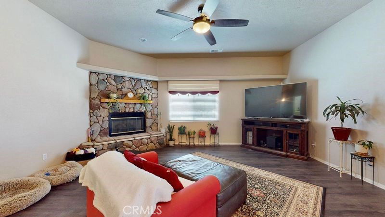
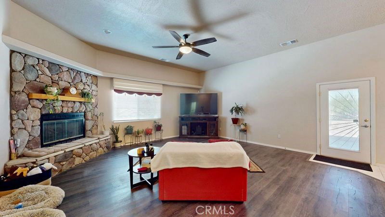
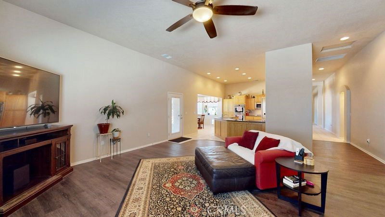
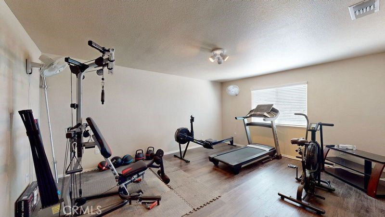
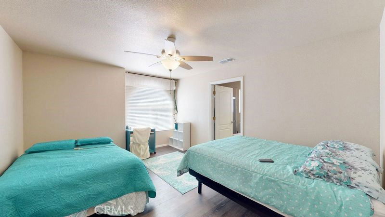
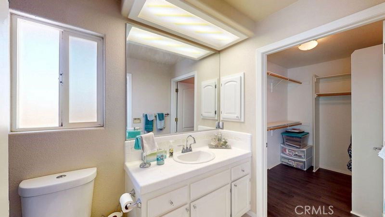
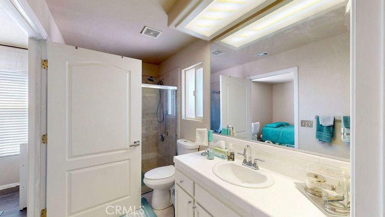
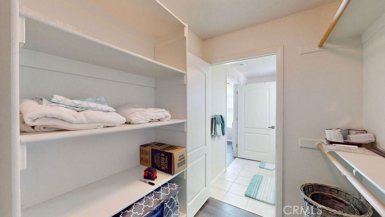
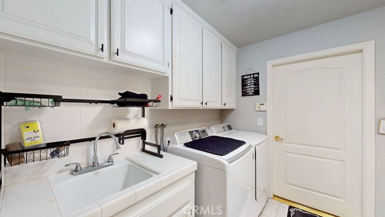
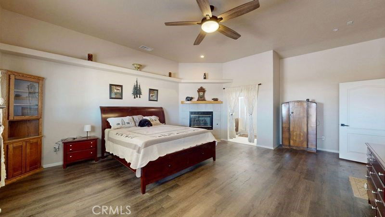
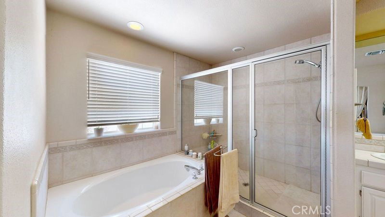
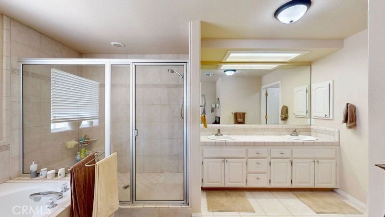
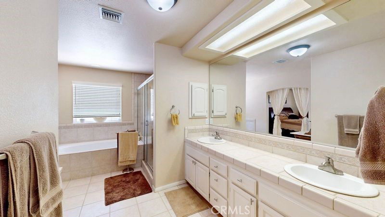
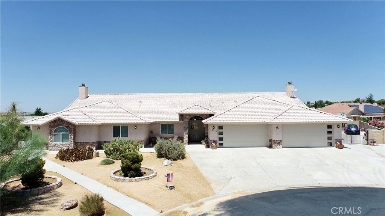
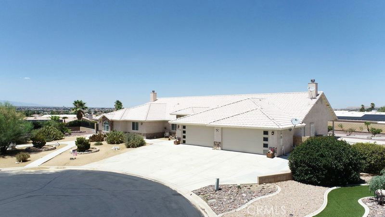
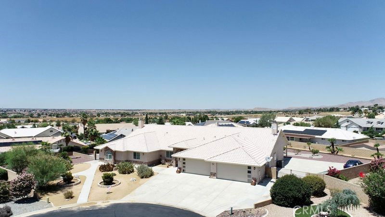
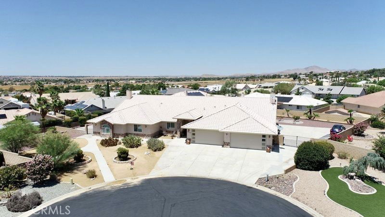
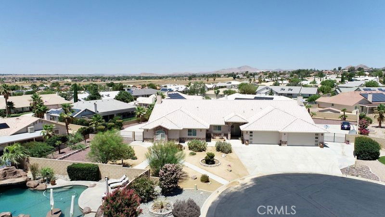
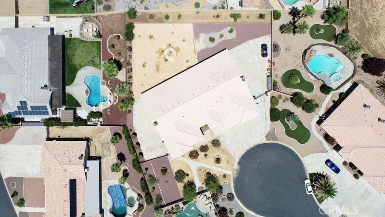
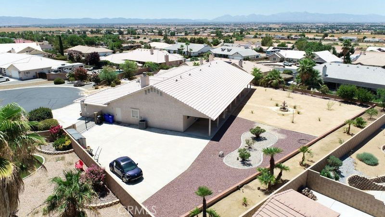
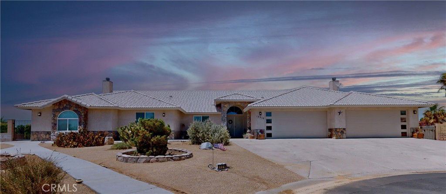
/u.realgeeks.media/hamiltonlandon/Untitled-1-wht.png)