19030 Sheffield Street, Hesperia, CA 92345
- $419,000
- 3
- BD
- 2
- BA
- 1,215
- SqFt
- List Price
- $419,000
- Status
- ACTIVE
- MLS#
- 25571403
- Year Built
- 1986
- Bedrooms
- 3
- Bathrooms
- 2
- Living Sq. Ft
- 1,215
- Lot Size
- 18,000
- Lot Location
- Back Yard, Front Yard, Horse Property, Rectangular Lot
- Days on Market
- 29
- Property Type
- Single Family Residential
- Style
- Ranch
- Property Sub Type
- Single Family Residence
- Stories
- One Level
Property Description
Calling all first-time homebuyers: this might just be the one! And here's the cherry on top this home qualifies for the Ladder Up Grant Program through City National Bank, which could give you up to $20,000 to help with your down payment, closing costs, or even lower your interest rate. Yes, really! Set on a massive 18,000 sq ft lot, this cheerful 3-bedroom, 2-bathroom home offers all the space you've been dreaming ofinside and out. The interior has been freshly painted and feels bright, welcoming, and ready to move right in. You'll love the cozy gas fireplace, recessed lighting, and central A/C that keeps things comfy all year long. The private primary suite is your perfect little retreat, and the attached two-car garage comes with built-in storage and laundry hookups for everyday ease. But wait until you see the backyard there's so much room! RV access? Check. Covered patio for BBQs and chill nights? Yep. Storage shed? Included. And with this much land, the possibilities are endless: build a pool, plant a garden, add an ADU, or even bring a pony (okay, a horse but same idea!). Tucked in a peaceful neighborhood near schools, shopping, dining, and with super-easy access to the 15 Freeway, you're close to everything you need including Hesperia Lake Park and Ranchero Middle School. Whether you're commuting, staying in, or heading out for weekend fun, you're in a great spot. This isn't just a house it's the start of your next chapter. With space to grow and so much potential to make it your own, this Hesperia gem is ready to welcome you home.
Additional Information
- Other Buildings
- Shed(s)
- Appliances
- Dishwasher, Gas Cooktop, Disposal, Oven, Vented Exhaust Fan
- Pool Description
- None
- Fireplace Description
- Gas, Living Room
- Heat
- Combination, Central, Fireplace(s)
- Cooling
- Yes
- Cooling Description
- Central Air
- View
- None
- Patio
- Concrete, Covered
- Roof
- Composition
- Garage Spaces Total
- 2
- Sewer
- Septic Type Unknown, Unknown
- Attached Structure
- Detached
Mortgage Calculator
Listing courtesy of Listing Agent: Gina Isaac (gina@ginaisaac.com) from Listing Office: Nourmand & Associates-HW.
Based on information from California Regional Multiple Listing Service, Inc. as of . This information is for your personal, non-commercial use and may not be used for any purpose other than to identify prospective properties you may be interested in purchasing. Display of MLS data is usually deemed reliable but is NOT guaranteed accurate by the MLS. Buyers are responsible for verifying the accuracy of all information and should investigate the data themselves or retain appropriate professionals. Information from sources other than the Listing Agent may have been included in the MLS data. Unless otherwise specified in writing, Broker/Agent has not and will not verify any information obtained from other sources. The Broker/Agent providing the information contained herein may or may not have been the Listing and/or Selling Agent.
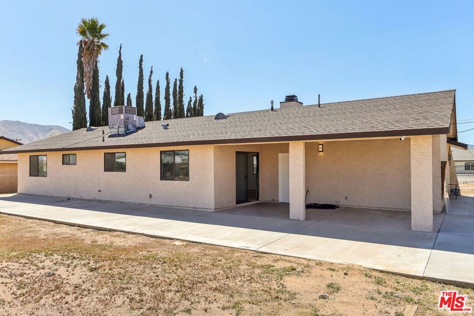
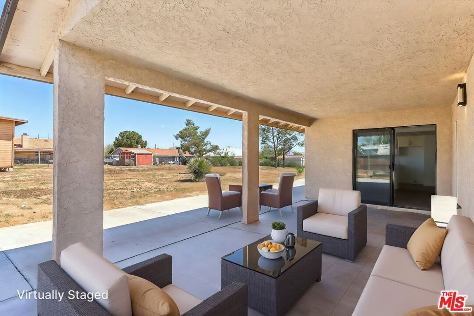
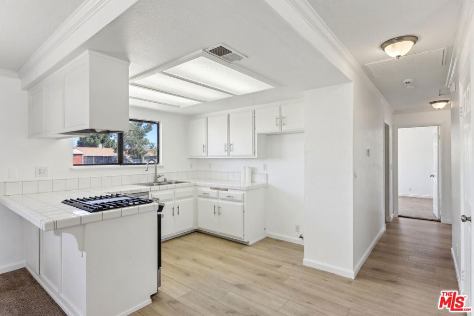

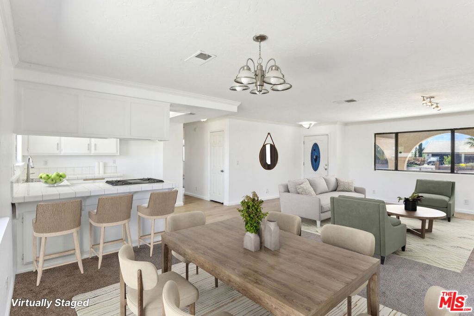
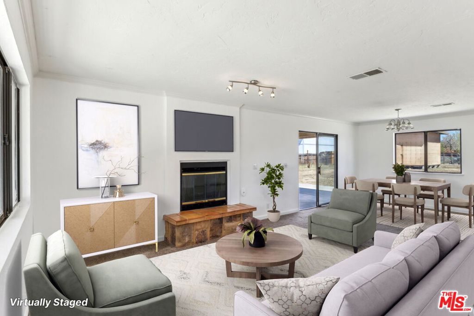

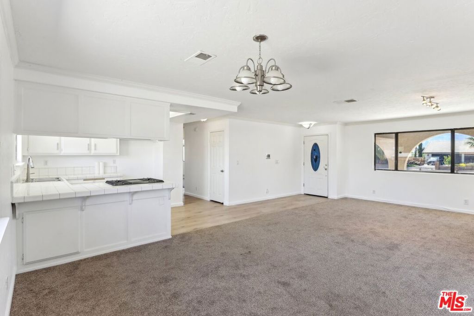
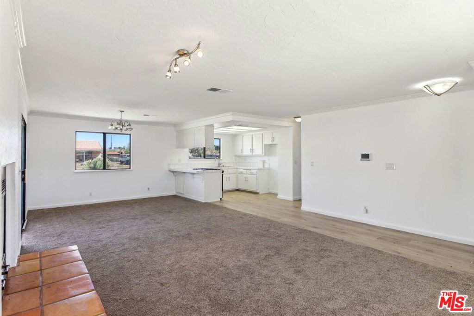

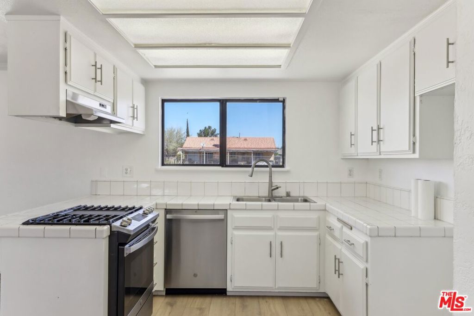
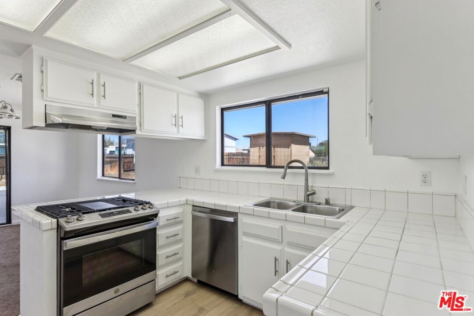

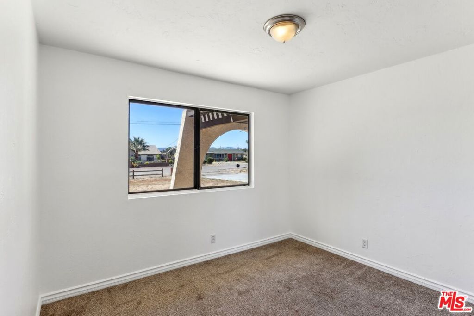
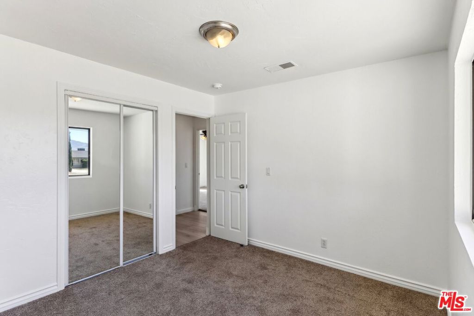
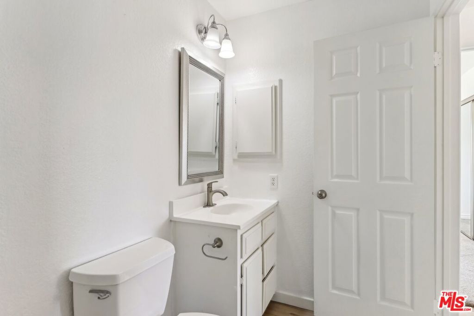

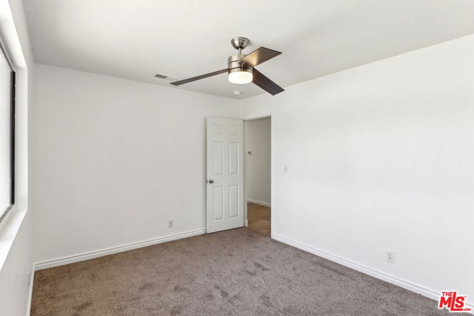
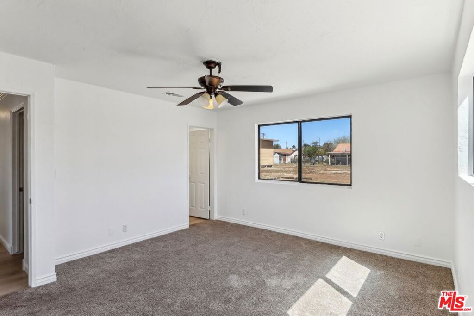

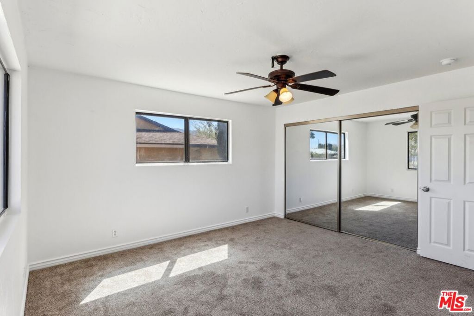

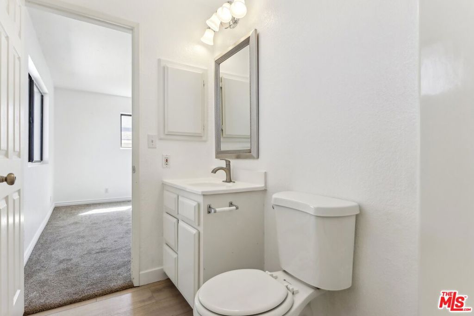

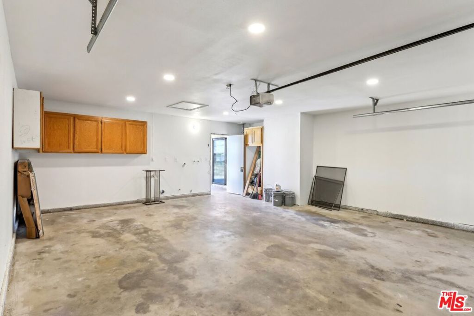

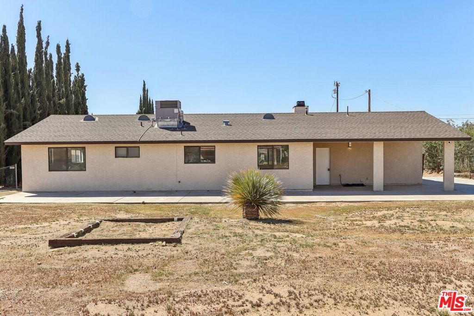
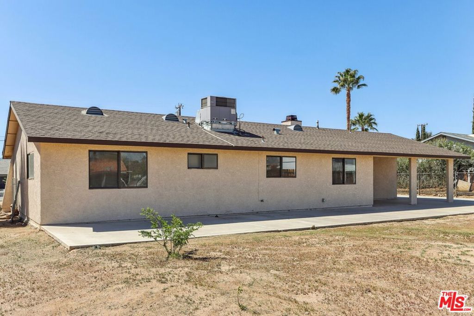
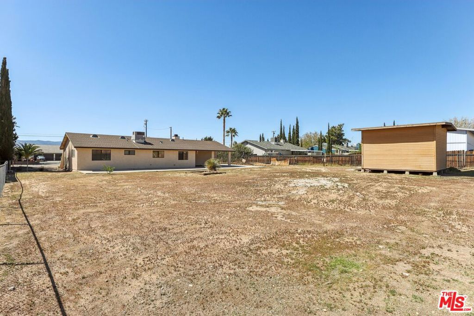

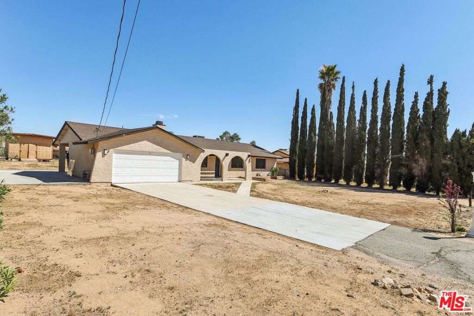


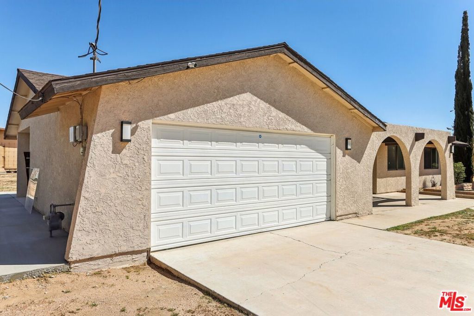
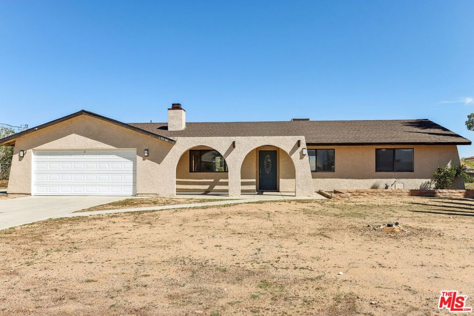

/u.realgeeks.media/hamiltonlandon/Untitled-1-wht.png)