12025 Prairie Trail, Oak Hills, CA 92344
- $767,000
- 4
- BD
- 3
- BA
- 2,406
- SqFt
- List Price
- $767,000
- Status
- ACTIVE
- MLS#
- IV25185611
- Year Built
- 2025
- Bedrooms
- 4
- Bathrooms
- 3
- Living Sq. Ft
- 2,406
- Lot Size
- 90,633
- Lot Location
- 0-1 Unit/Acre, Desert Back, Desert Front, Drip Irrigation/Bubblers, Sloped Down, Front Yard, Sprinklers In Front, Landscaped, Rocks, Sprinklers Timer, Street Level
- Days on Market
- 7
- Property Type
- Single Family Residential
- Style
- Modern
- Property Sub Type
- Single Family Residence
- Stories
- One Level
Property Description
Stunning 4 Bed / 3 Bath Home in East Oak Hills, CA Welcome to this beautifully designed 2,406 sq. ft. home sitting on a prime 2-acre corner lot in desirable East Oak Hills. With modern upgrades, an open layout, and luxurious finishes, this property offers the perfect balance of style, comfort, and functionality. Property Features: 4 Bedrooms | 3 Bathrooms | 2,406 Sq. Ft. 3-Car Garage with ample storage Paid-off solar system for energy efficiency Tankless water heater & instant hot water at kitchen sink Double French door entry for grand curb appeal Large front & back patios perfect for entertaining Front yard landscaping with irrigation system. Chef’s Kitchen: Oversized kitchen island with seating Quartz countertops 36-inch cooktop with double ovens Bright & open design with plenty of storage. Master Retreat: Spacious master suite with backyard slider Free-standing soaking tub & digital walk-in shower Huge walk-in closet connected directly to the laundry room for convenience. Modern Living Upgrades: Oversized living room slider for indoor-outdoor flow Pre-wired for cameras & speakers throughout Large walk-in closets in every room. Location Highlights: Easy access to the freeway – ideal for commuters Situated on a corner lot for added privacy This East Oak Hills home blends modern luxury with everyday convenience. With its spacious layout, premium finishes, and 2-acre lot, it’s the perfect desert retreat while still being close to everything you need.
Additional Information
- Appliances
- Double Oven, Dishwasher, Exhaust Fan, Electric Oven, Propane Cooktop, Propane Water Heater, Range Hood, Tankless Water Heater, Water To Refrigerator, Water Heater
- Pool Description
- None
- Fireplace Description
- Living Room, Propane
- Heat
- Central, Heat Pump
- Cooling
- Yes
- Cooling Description
- Central Air, Electric, ENERGY STAR Qualified Equipment
- View
- Desert, Hills
- Patio
- Concrete, Covered, Front Porch, Patio, Porch
- Roof
- Tile
- Garage Spaces Total
- 3
- Sewer
- None, Perc Test On File, Septic Tank
- Water
- Public
- School District
- Hesperia Unified
- Middle School
- Hesperia
- Attached Structure
- Detached
Mortgage Calculator
Listing courtesy of Listing Agent: JAMIE ANDERSON (Andersoninvestments11@gmail.com) from Listing Office: LUIS JAVIER RAMIREZ.
Based on information from California Regional Multiple Listing Service, Inc. as of . This information is for your personal, non-commercial use and may not be used for any purpose other than to identify prospective properties you may be interested in purchasing. Display of MLS data is usually deemed reliable but is NOT guaranteed accurate by the MLS. Buyers are responsible for verifying the accuracy of all information and should investigate the data themselves or retain appropriate professionals. Information from sources other than the Listing Agent may have been included in the MLS data. Unless otherwise specified in writing, Broker/Agent has not and will not verify any information obtained from other sources. The Broker/Agent providing the information contained herein may or may not have been the Listing and/or Selling Agent.
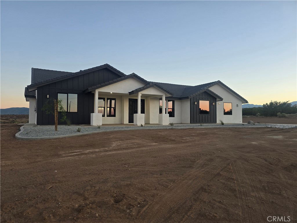
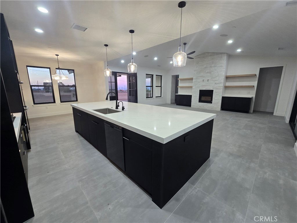
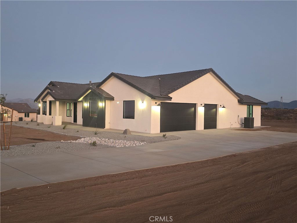
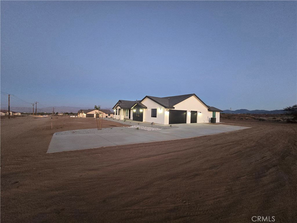
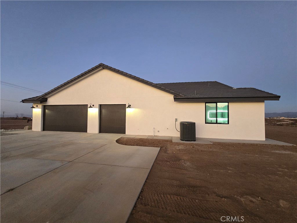
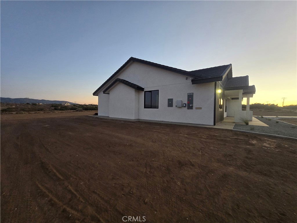
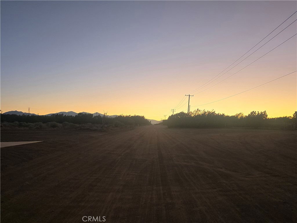
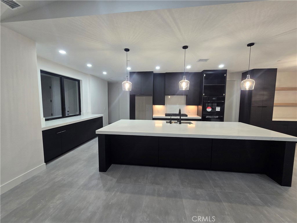
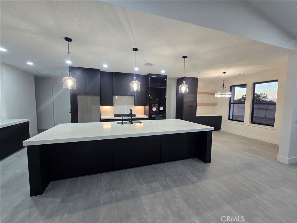
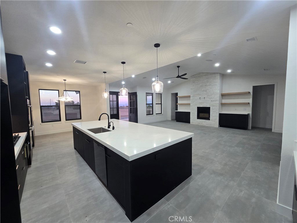
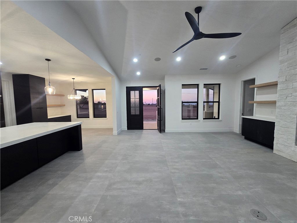
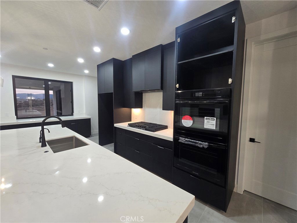
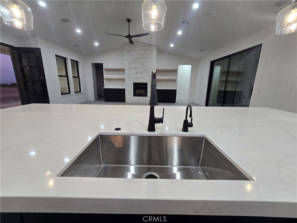
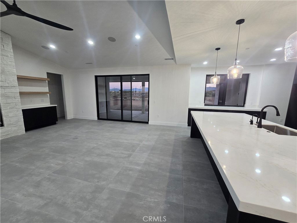
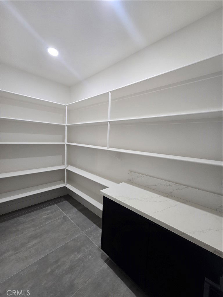
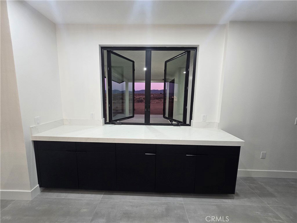
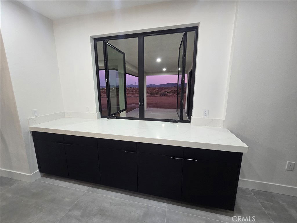
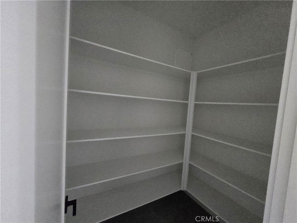
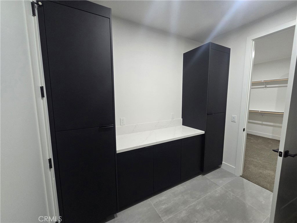
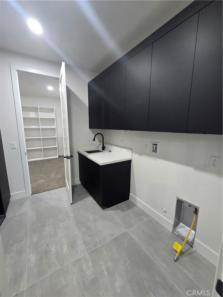
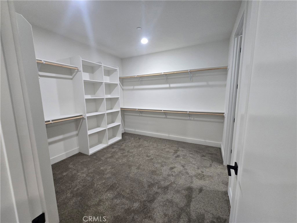
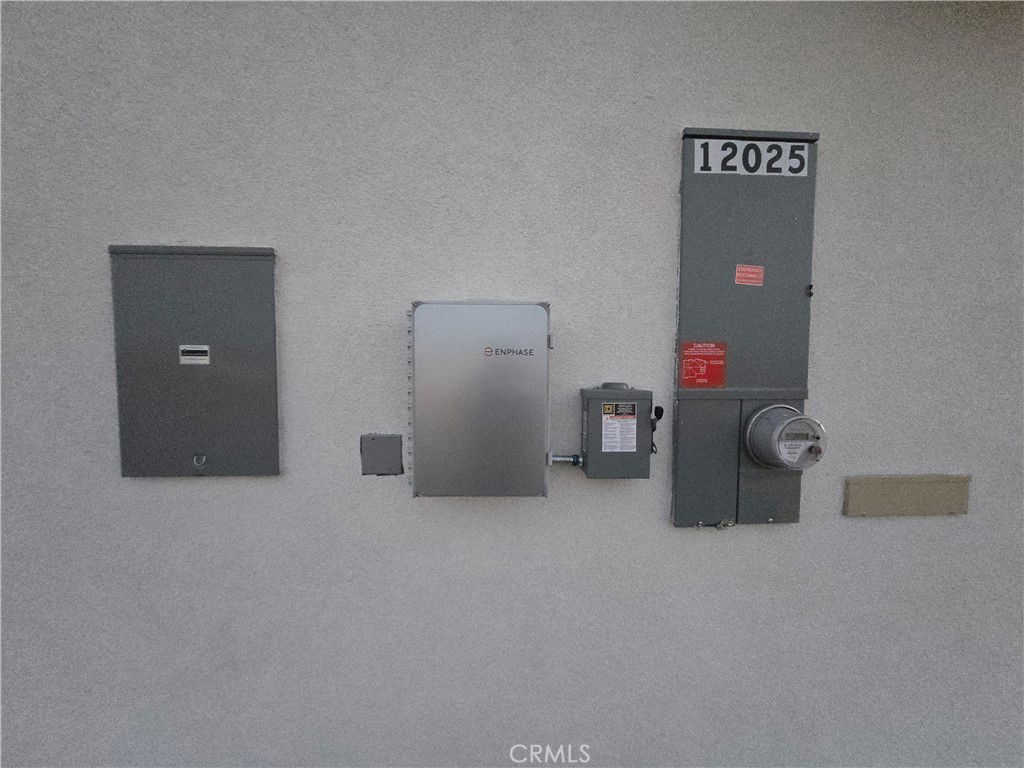
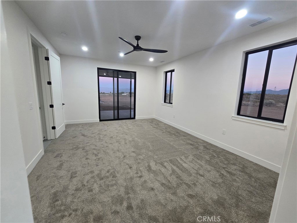
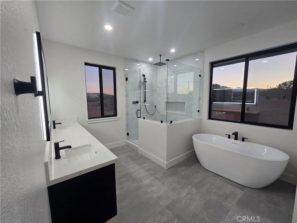
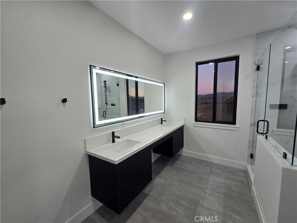
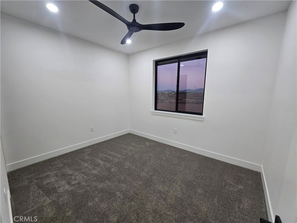
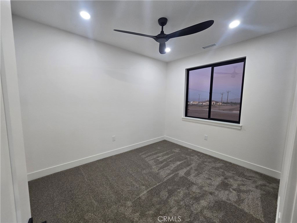
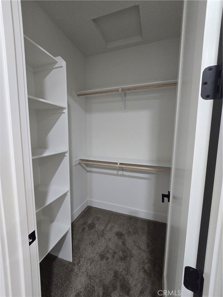
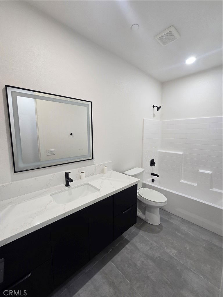
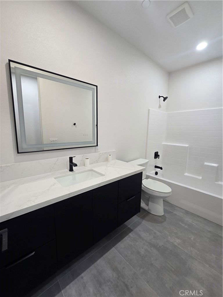
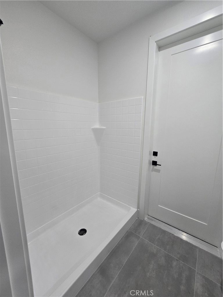
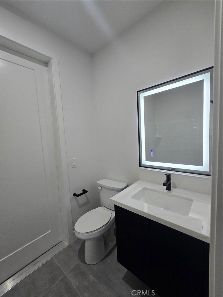
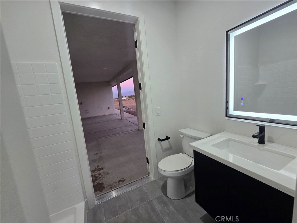
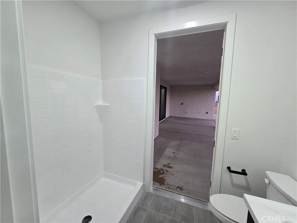
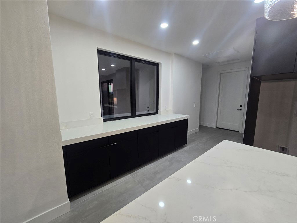
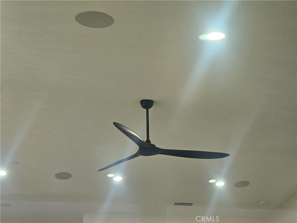
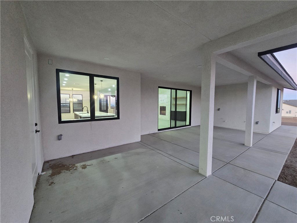
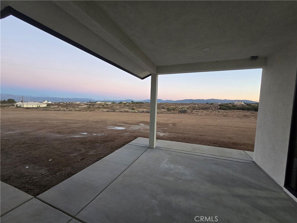
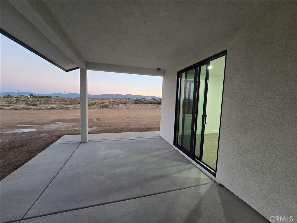
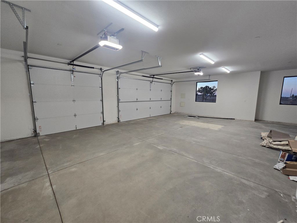
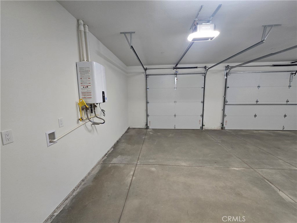
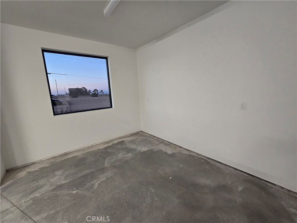
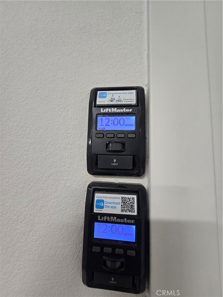
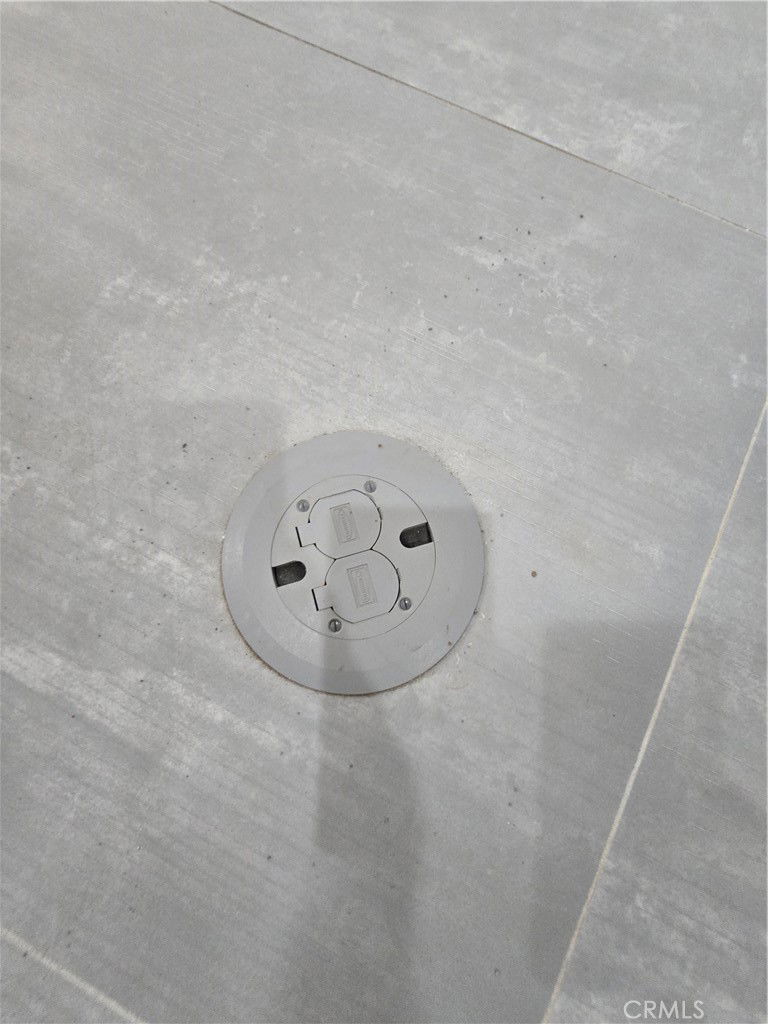
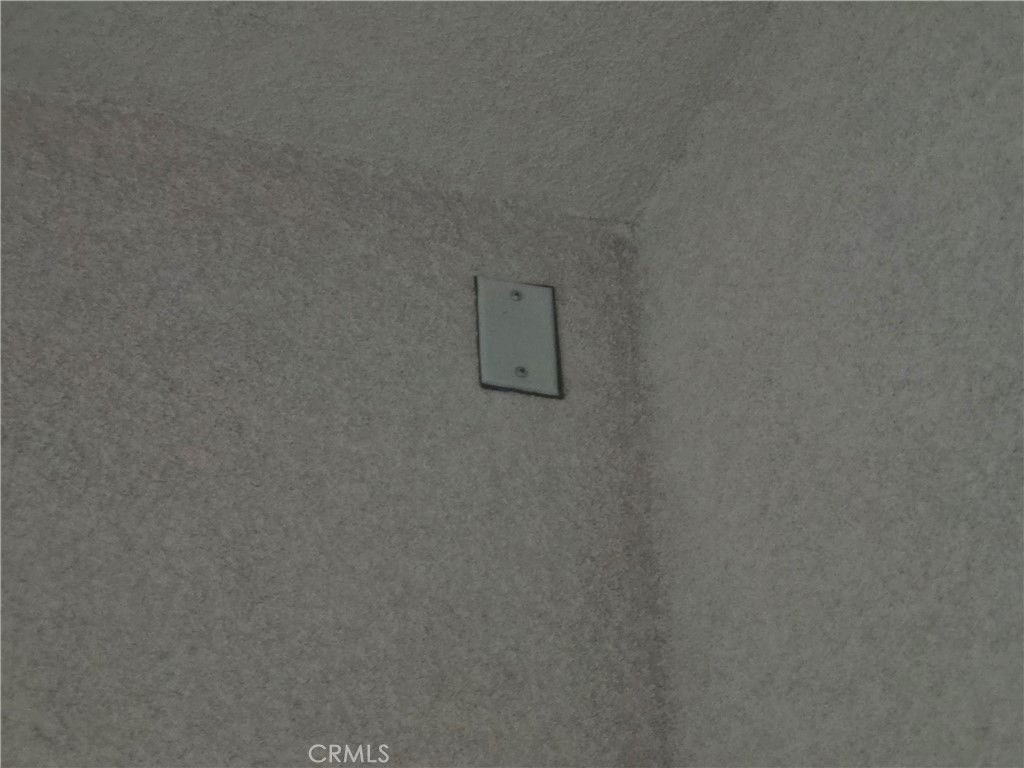
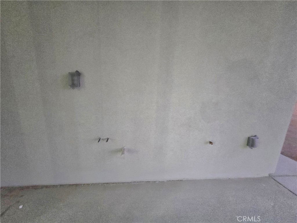
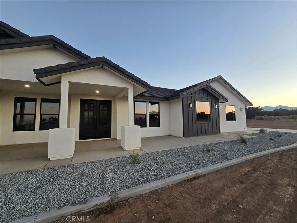
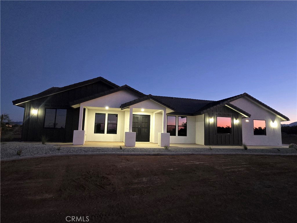
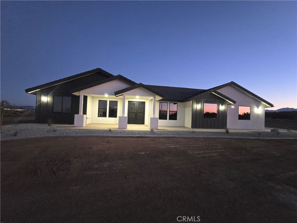
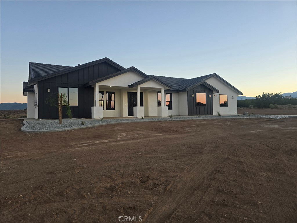
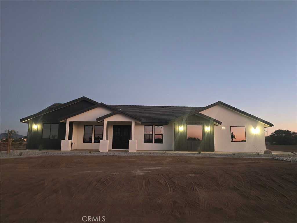
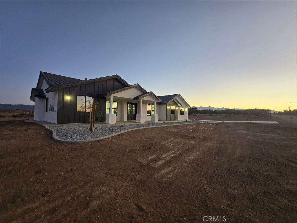
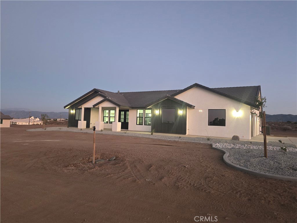
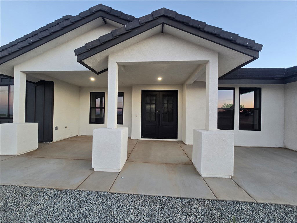
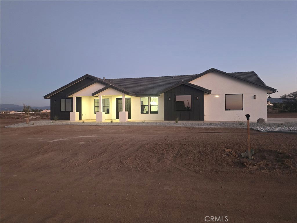
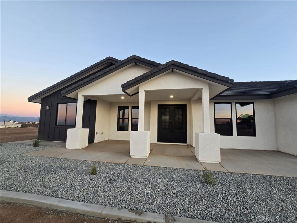
/u.realgeeks.media/hamiltonlandon/Untitled-1-wht.png)