13901 Nettle Street, Hesperia, CA 92344
- $519,000
- 4
- BD
- 3
- BA
- 2,219
- SqFt
- Sold Price
- $519,000
- List Price
- $514,000
- Closing Date
- Jul 09, 2025
- Status
- CLOSED
- MLS#
- HD25101130
- Year Built
- 2005
- Bedrooms
- 4
- Bathrooms
- 3
- Living Sq. Ft
- 2,219
- Lot Size
- 7,912
- Lot Location
- Back Yard, Front Yard, Rectangular Lot, Sprinklers Timer, Sprinkler System, Trees
- Days on Market
- 18
- Property Type
- Single Family Residential
- Property Sub Type
- Single Family Residence
- Stories
- Two Levels
Property Description
Welcome to this beautifully renovated two-story home in the desirable Southwest Hesperia neighborhood! Offering 4 bedrooms, 3 full bathrooms, and 2,219 sq ft of stylish living space, this home is ideally situated just 2 miles from the freeway and 1.5 miles to shopping, dining, and healthcare—blending comfort with convenience. Step inside to a fresh, modern interior showcasing brand-new flooring, 5" baseboards, fresh paint inside and out, and sleek new window shades throughout. The heart of the home is the stunningly updated kitchen, featuring all-new appliances (including refrigerator), quartz countertops, a deep new sink with upgraded fixture, and a spacious kitchen island with additional cabinet storage—perfect for entertaining or meal prep. Modern light fixtures with built-in ceiling fans add both function and flair to the living and dining areas. The flexible floor plan includes a main-floor bedroom and full bath—great for guests or multi-gen living—while the upstairs features a convenient laundry room and three additional bedrooms including a generous primary suite, and a spacious loft area—perfect as a second living room, home office, or play space. Enjoy low-maintenance curb appeal with fresh front rock landscaping, a vinyl fence and gate providing added privacy to the front of the home and make the most of outdoor living with a covered patio out back plus a side aluminum-covered patio—ideal for hosting guests, parties or just relaxing. This move-in-ready gem has all the upgrades you’ve been looking for!
Additional Information
- Appliances
- Dishwasher, Disposal, Gas Range, Refrigerator, Range Hood
- Pool Description
- None
- Fireplace Description
- Living Room
- Heat
- Central
- Cooling
- Yes
- Cooling Description
- Central Air
- View
- Neighborhood
- Roof
- Concrete, Flat Tile
- Garage Spaces Total
- 3
- Sewer
- Public Sewer
- Water
- Public
- School District
- Hesperia Unified
- Attached Structure
- Detached
Mortgage Calculator
Listing courtesy of Listing Agent: David DiVito (DiVitosRealEstate@gmail.com) from Listing Office: CENTURY 21 Rose Realty.
Listing sold by STEPHEN RUDNICKI from RE/MAX Foothills
Based on information from California Regional Multiple Listing Service, Inc. as of . This information is for your personal, non-commercial use and may not be used for any purpose other than to identify prospective properties you may be interested in purchasing. Display of MLS data is usually deemed reliable but is NOT guaranteed accurate by the MLS. Buyers are responsible for verifying the accuracy of all information and should investigate the data themselves or retain appropriate professionals. Information from sources other than the Listing Agent may have been included in the MLS data. Unless otherwise specified in writing, Broker/Agent has not and will not verify any information obtained from other sources. The Broker/Agent providing the information contained herein may or may not have been the Listing and/or Selling Agent.
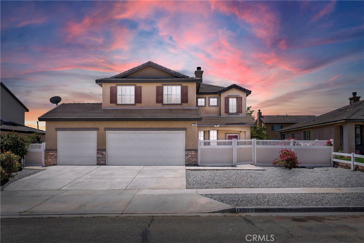
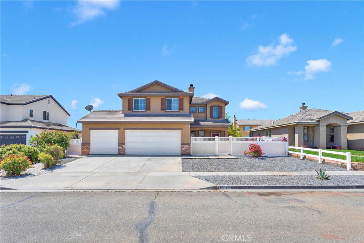
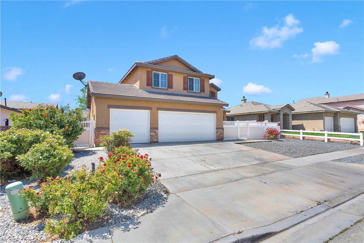
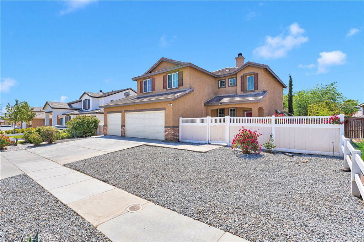
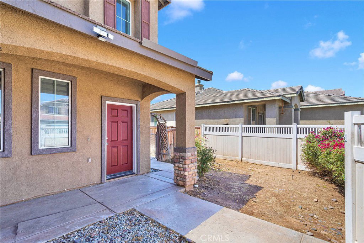
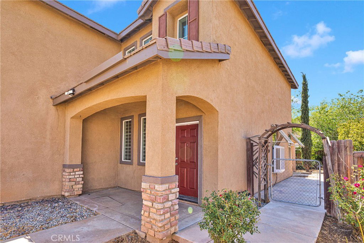
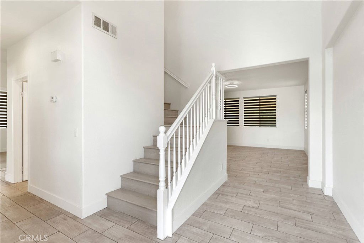
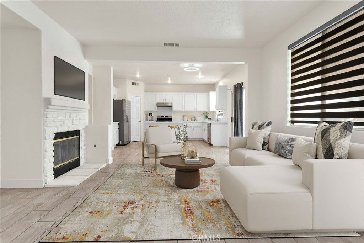
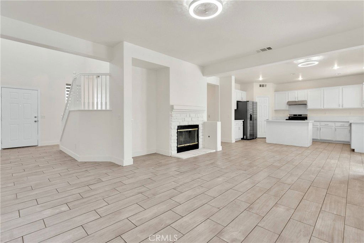
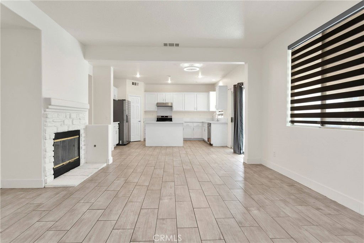
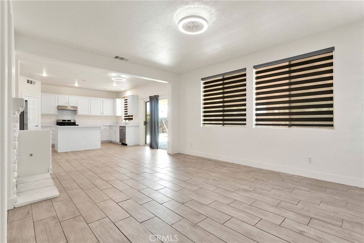
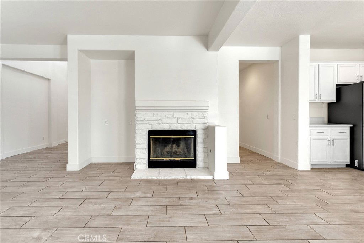
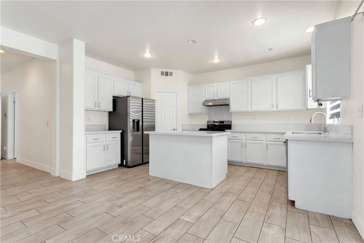
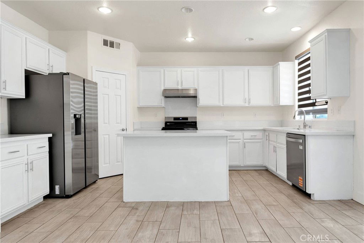
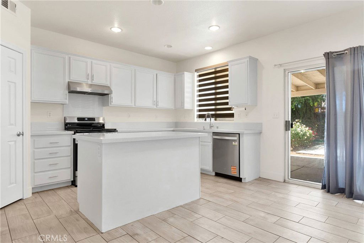
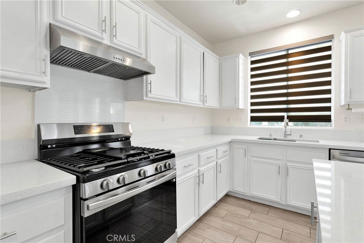
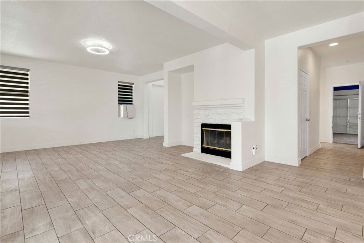
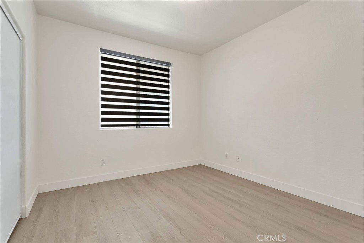
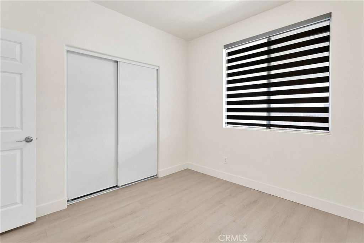
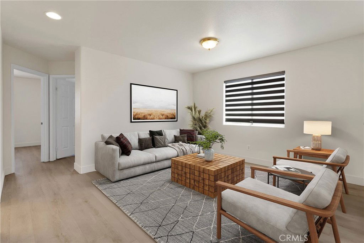
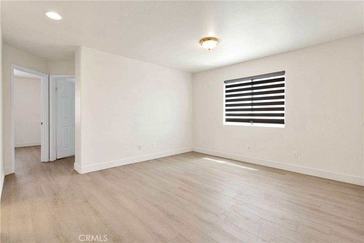
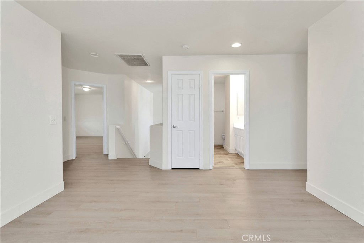
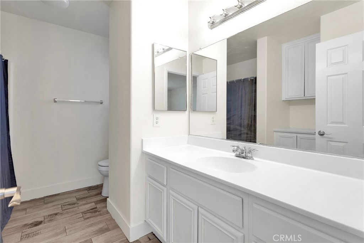
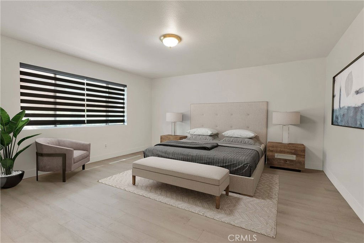
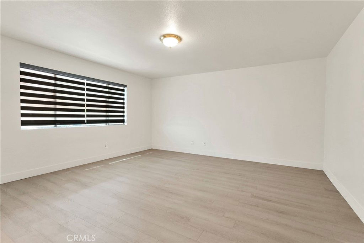
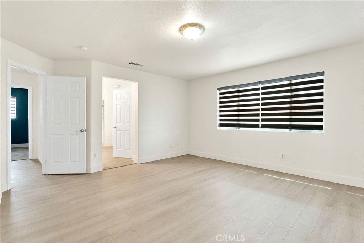
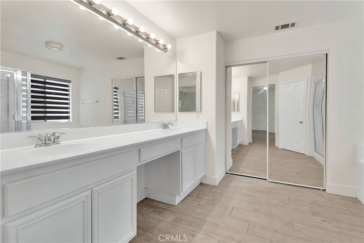
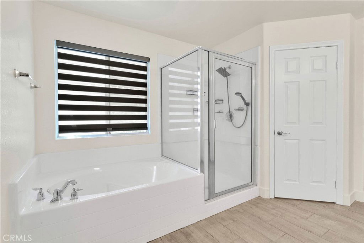
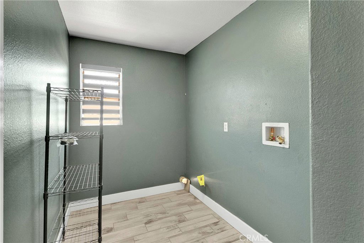
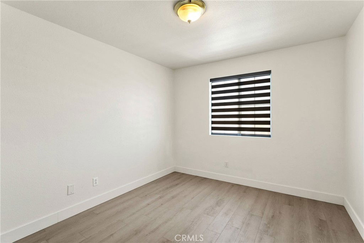
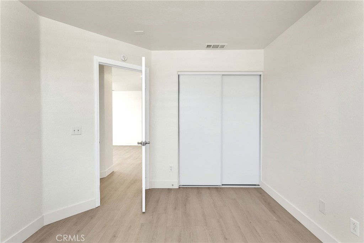
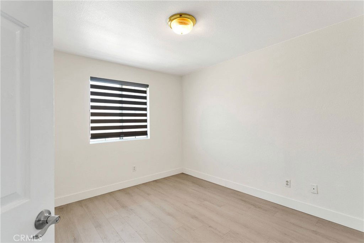
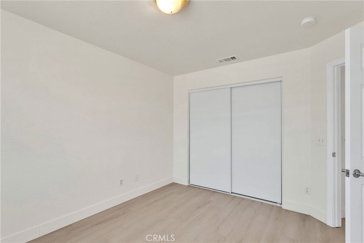
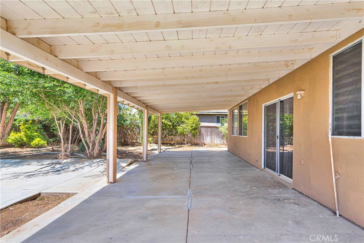
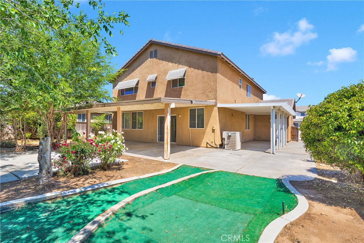
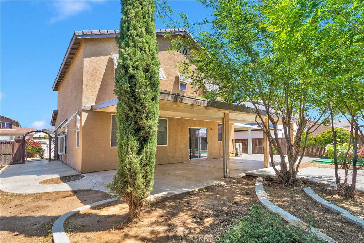
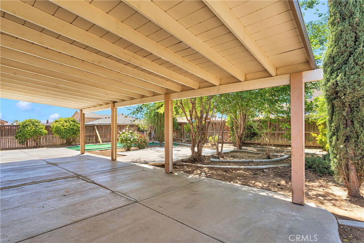
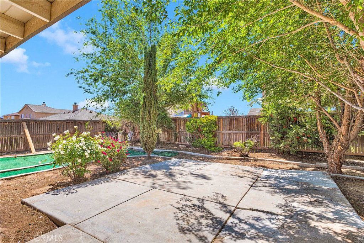
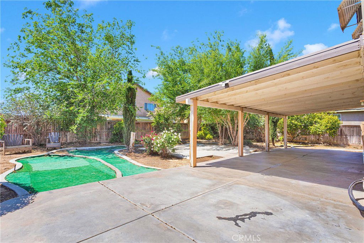
/u.realgeeks.media/hamiltonlandon/Untitled-1-wht.png)