11844 Jenny Street, Oak Hills, CA 92344
- $935,000
- 4
- BD
- 3
- BA
- 2,993
- SqFt
- Sold Price
- $935,000
- List Price
- $935,000
- Closing Date
- Jun 30, 2025
- Status
- CLOSED
- MLS#
- HD25103336
- Year Built
- 2005
- Bedrooms
- 4
- Bathrooms
- 3
- Living Sq. Ft
- 2,993
- Lot Size
- 109,336
- Lot Location
- 0-1 Unit/Acre, Gentle Sloping, Paved
- Days on Market
- 5
- Property Type
- Single Family Residential
- Style
- Contemporary
- Property Sub Type
- Single Family Residence
- Stories
- One Level
Property Description
GORGEOUS OAK HILLS ESTATE POOL HOME with RV GARAGE and PAID FOR SOLAR! This Beautiful 4 Bedroom 2 1/2 Bath Turn Key Oak Hills home is located on 2 1/2 acres on a Paved road with great access to the I-15 and all amenities. Bonus features include Efficient Paid for Solar, Fencing, Block Walls, Rod Iron Gates, an automatic Gate Opener, Covered Patios, Landscaping , Pool, Spa, Custom Fire Pit with a table, built in Trampoline, Three Car Customized Garage, Gazebo and the RV Garage. This Estate is an Oasis in the desert. Room for all your toys. The RV Garage is 20’ x 50’ with a 14’ roll up door. On this home you will find Freshly painted Eaves, Fascia and Freshly painted Exterior of the home. The Interior also has been freshly painted. Upon entering the front door you will notice the Customer Barn Doors that lead you into the spacious Living Room and Formal Dining Area. All wood look tile floors throughout this home and new carpet installed. The Great Room/Family room has a Wood Burning Stove that is the heart of the home. This is open to the Large Kitchen with Plenty of Cabinet and Countertop space for a chefs kitchen. There are Granite Countertops and all New Appliances. The Breakfast nook overlooks the Backyard Pool area. There is a large Butlers Pantry off the kitchen. The 2 and 1/2 Bathrooms and Mud Room/Laundry Room have been remodeled with new quartz countertops, new sinks, new toilets and new fixtures. The Main Bedroom Suite features a Spacious Closet Room and a Custom Barn door on the On Suite Bath with a fantastic Shower and the Soaker Tub of your Dreams. New sinks and toilet. The Hall Bath features double sinks and separate toilet shower area. The 1/2 Guest Bath is conveniently located off the Mud/Laundry Room. Blinds through out the house. Shipping container is included for even more storage for all the toys. The landscaping is drought free landscaping with turf. This Backyard is an Entertainers Backyard with the Built in BBQ Island and so much More. Hook ups for your electric car. Picture yourself living and loving life in this Estate Oasis.
Additional Information
- Other Buildings
- Second Garage
- Appliances
- Barbecue, Dishwasher, Gas Cooktop, Gas Oven, Gas Water Heater, Microwave, Water Heater
- Pool
- Yes
- Pool Description
- In Ground, Private
- Fireplace Description
- Great Room, Wood Burning
- Heat
- Central, Natural Gas
- Cooling
- Yes
- Cooling Description
- Central Air
- View
- Desert, Mountain(s), Pool
- Exterior Construction
- Frame
- Patio
- Rear Porch, Covered, Front Porch, Patio, Porch
- Roof
- Tile
- Garage Spaces Total
- 3
- Sewer
- Septic Tank
- Water
- Public
- School District
- Hesperia Unified
- Attached Structure
- Detached
Mortgage Calculator
Listing courtesy of Listing Agent: Kim Dillard (kim@cbhomesource.com) from Listing Office: Coldwell Banker Home Source.
Listing sold by Jose Ramos Sanchez from PLF Real Estate Solutions
Based on information from California Regional Multiple Listing Service, Inc. as of . This information is for your personal, non-commercial use and may not be used for any purpose other than to identify prospective properties you may be interested in purchasing. Display of MLS data is usually deemed reliable but is NOT guaranteed accurate by the MLS. Buyers are responsible for verifying the accuracy of all information and should investigate the data themselves or retain appropriate professionals. Information from sources other than the Listing Agent may have been included in the MLS data. Unless otherwise specified in writing, Broker/Agent has not and will not verify any information obtained from other sources. The Broker/Agent providing the information contained herein may or may not have been the Listing and/or Selling Agent.
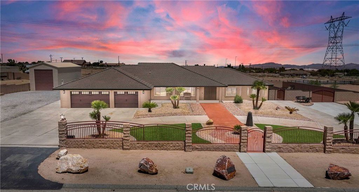
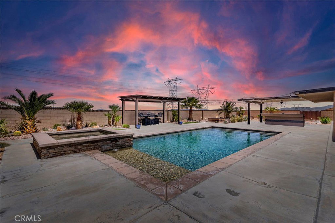
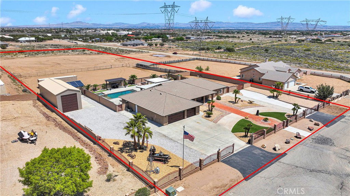
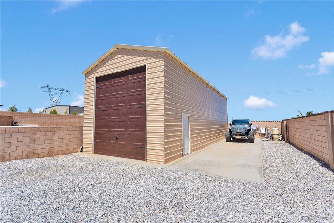
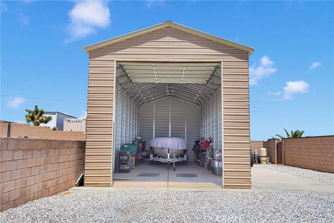
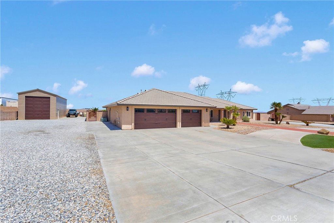
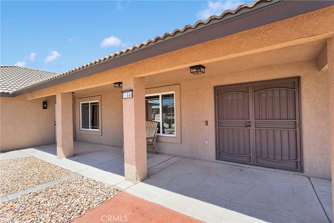
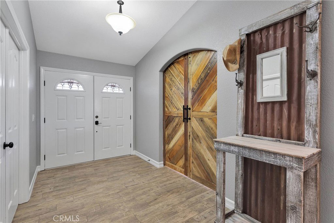
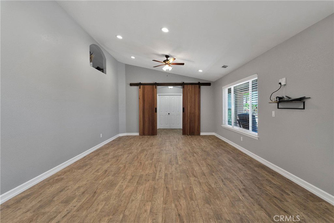
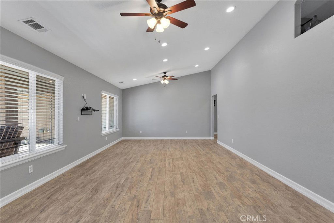
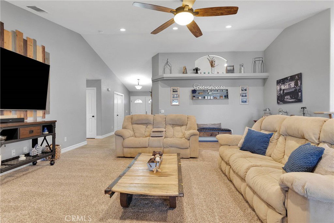
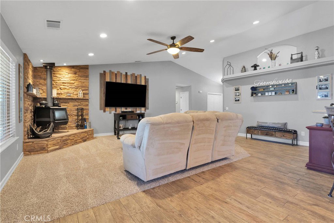
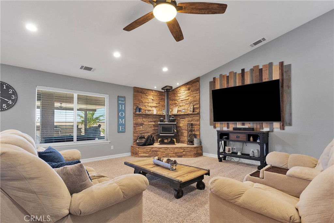
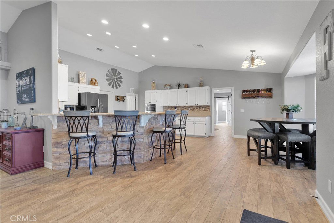
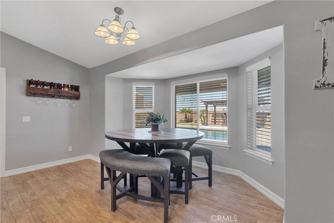
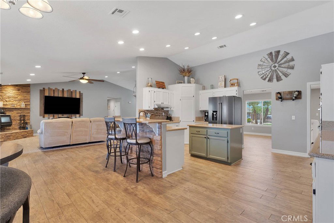
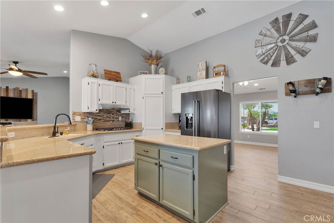
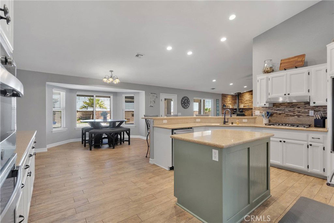
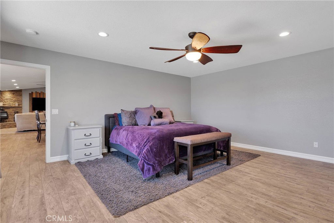
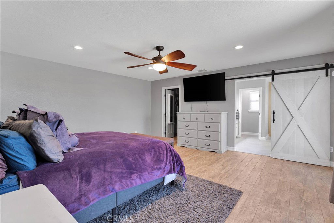
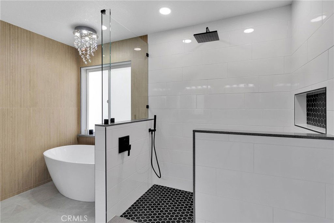
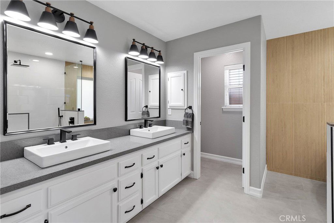
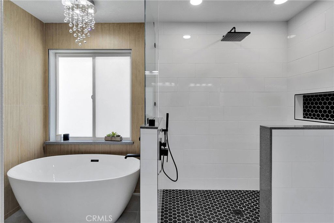
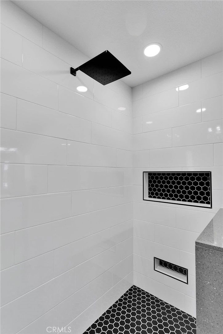
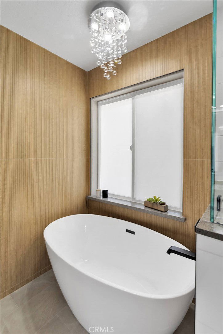
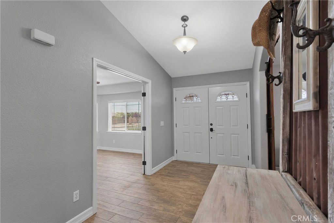
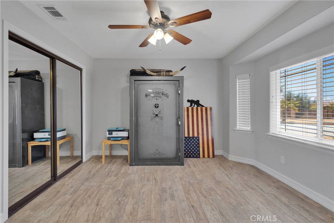
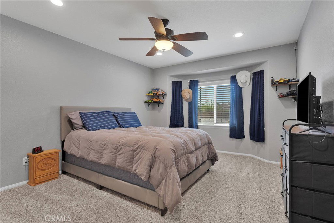
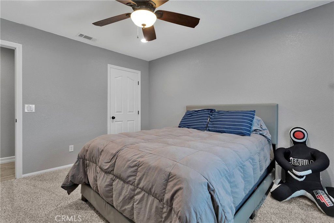
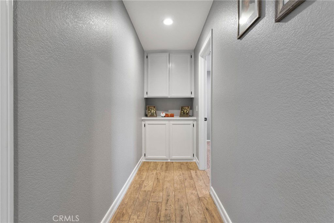
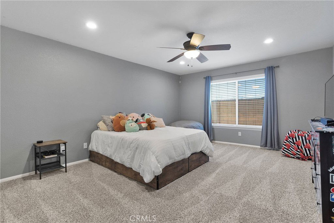
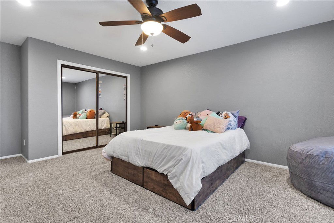
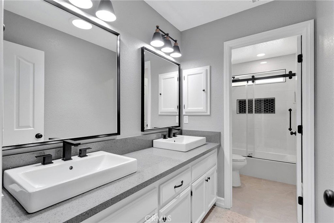
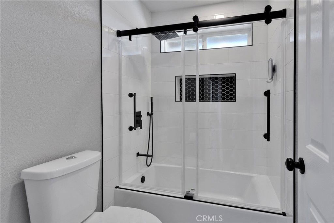
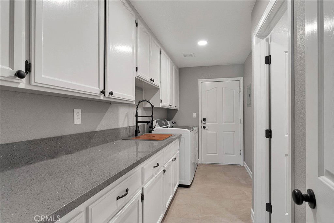
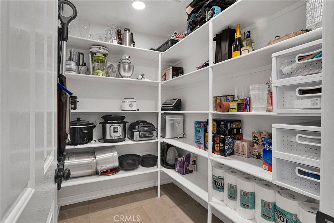
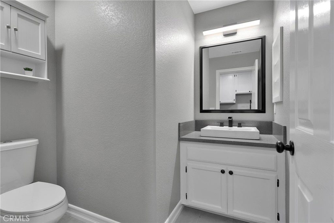
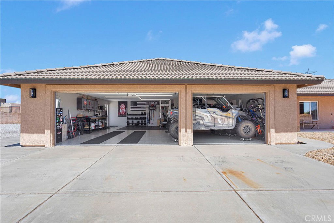
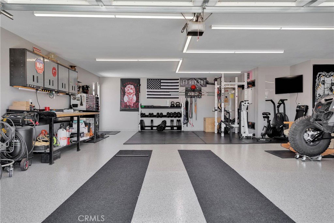
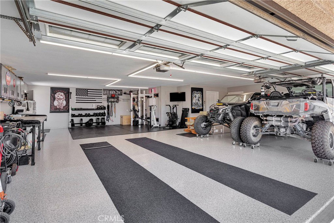
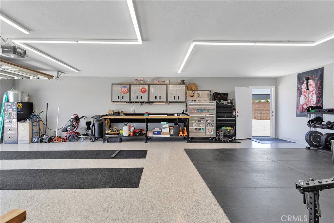
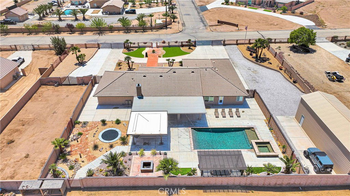
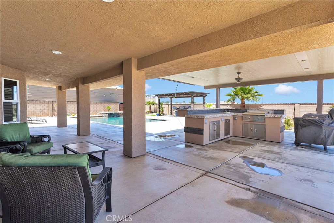
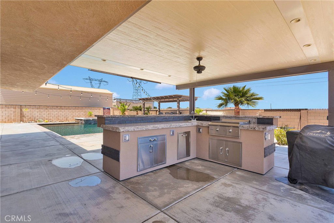
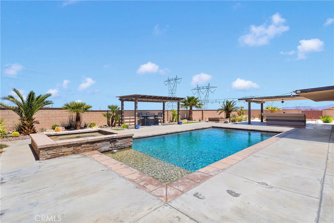
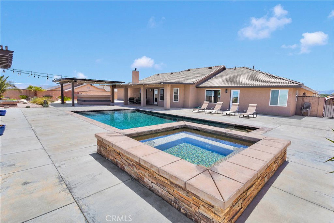
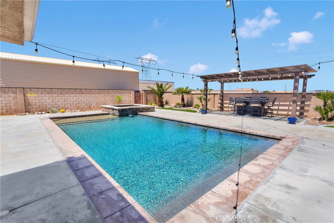
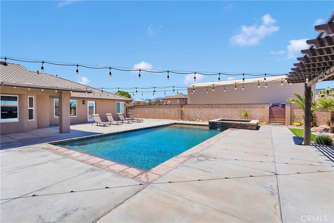
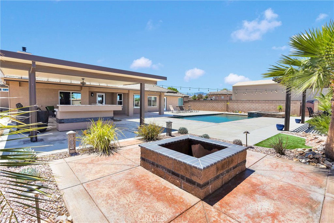
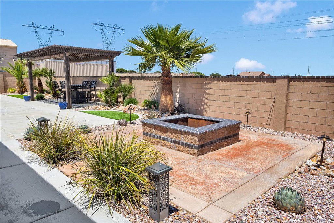
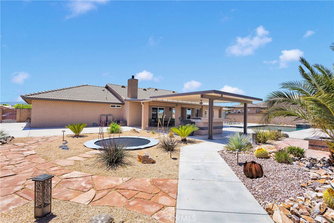
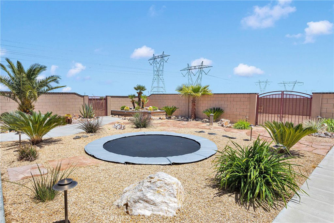
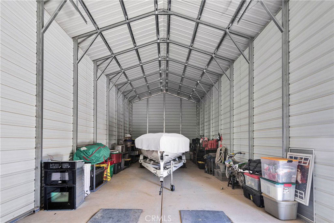
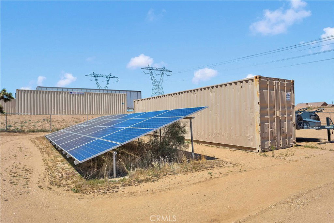
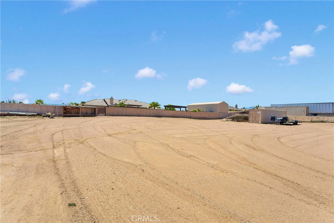
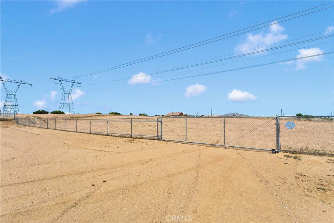
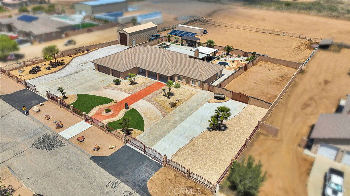
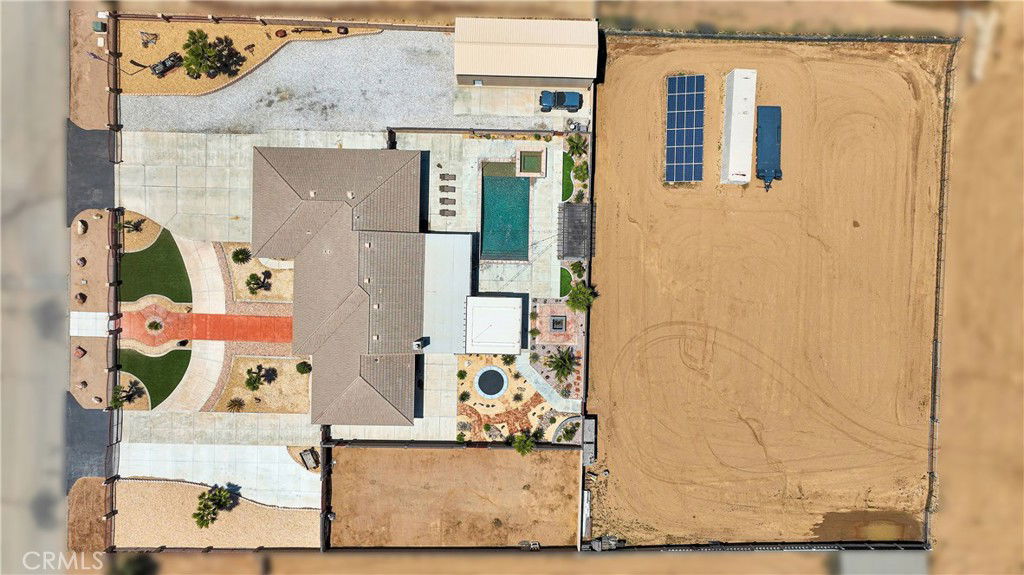
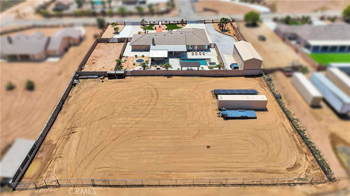
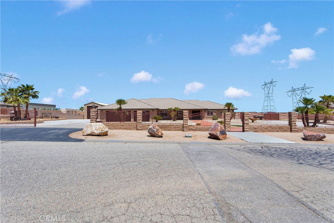
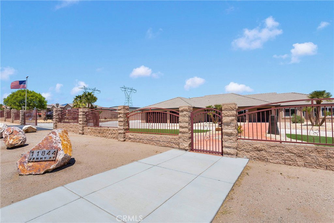
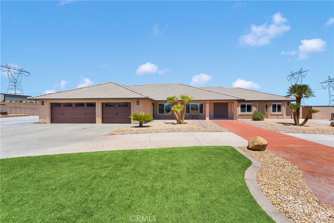
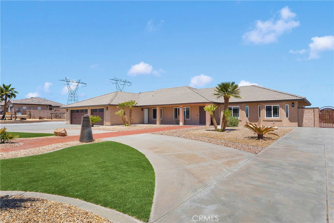
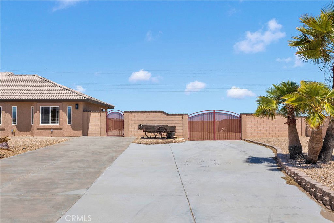
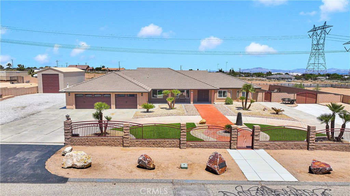
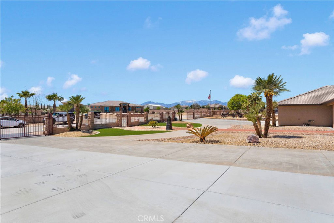
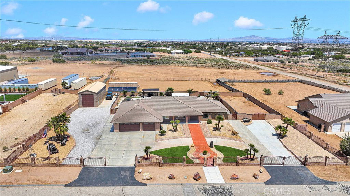
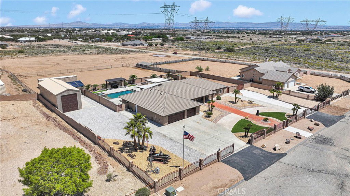
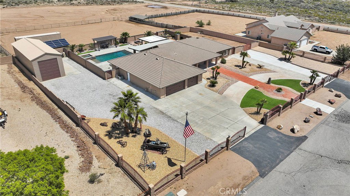
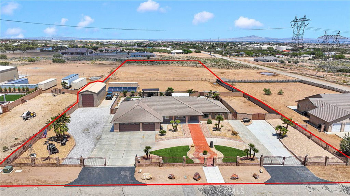
/u.realgeeks.media/hamiltonlandon/Untitled-1-wht.png)