18401 Sumac Avenue, Hesperia, CA 92345
- $460,000
- 3
- BD
- 2
- BA
- 1,735
- SqFt
- Sold Price
- $460,000
- List Price
- $449,995
- Closing Date
- Apr 23, 2025
- Status
- CLOSED
- MLS#
- PW25034002
- Year Built
- 2001
- Bedrooms
- 3
- Bathrooms
- 2
- Living Sq. Ft
- 1,735
- Lot Size
- 22,000
- Lot Location
- 0-1 Unit/Acre, Corner Lot, Drip Irrigation/Bubblers, Front Yard, Garden, Irregular Lot, Landscaped, Street Level
- Days on Market
- 41
- Property Type
- Single Family Residential
- Style
- Custom, See Remarks
- Property Sub Type
- Single Family Residence
- Stories
- One Level
Property Description
Pueblo-Style Custom Home - One Of A Kind Opportunity Step through a charming wooden gate into a welcoming entry courtyard that leads to both the main entrance and a private entrance for the guest room. Inside, the open-concept kitchen shines with solid knotty pine cabinets featuring roll-out shelving, a spacious island with a sink and disposal, stainless steel appliances, and even a trash compactor—everything you need for effortless cooking and entertaining. This home beautifully blends Southwestern architecture with modern comforts. Hand-painted Talavera tiles add vibrant character, while the multi-layered plaster walls create a rich depth and subtle movement. The great room is designed for both comfort and entertainment, featuring polished concrete floors, built-in surround sound wiring, and an enhanced, energy-efficient in-floor heating system—just one of the eco & allergy-conscious features thoughtfully included by the original builder for his wife, who had allergy sensitivities. The primary bath offers a spa-like retreat with a walk-in shower featuring dual showerheads, dual wash basins, and your own private sauna—perfect for unwinding after a long day. Outdoor Living at Its Best The outdoor spaces are equally inviting, with two large patios designed for year-round enjoyment. One is open—ideal for grilling, relaxing, and entertaining—while the other is enclosed for privacy and directly accessible from both the main yard and the Primary Bedroom. Cozy up next to the outdoor fireplace on cool evenings or take advantage of the pre-wired concrete area—perfect for adding a spa or another electric feature. Plus, there’s an enclosed side patio on the opposite side of the house, providing a secure, private space for you and your furry friends to relax. Room to Grow & More to Love Set on a generous ½-acre lot, this property offers ample space to add an Accessory Dwelling Unit (ADU). We’re even including a Site Plan and an SCE-approved Utility Design to help jumpstart your project. The main driveway features an automatic gate, while the RV access drive has its own manually operated gate. Built in 2001, this late-model home stands out as one of the largest and most modern three-bedroom residences in the neighborhood. Compare it to anything else on the market—you won’t find another like it!
Additional Information
- Appliances
- Built-In Range, Dishwasher, Disposal, Microwave, Refrigerator, Trash Compactor, Water Heater, Dryer, Washer
- Pool Description
- None
- Fireplace Description
- Outside
- Heat
- Central, See Remarks
- Cooling
- Yes
- Cooling Description
- Central Air
- View
- Neighborhood
- Exterior Construction
- Adobe, Plaster, Stone, Stucco
- Patio
- Concrete, Covered, Enclosed, Open, Patio
- Garage Spaces Total
- 2
- Sewer
- Septic Type Unknown
- Water
- Public
- School District
- Hesperia Unified
- Attached Structure
- Detached
Mortgage Calculator
Listing courtesy of Listing Agent: John Fitzpatrick (day1@bhhscaprops.com) from Listing Office: Berkshire Hathaway HomeServices California Properties.
Listing sold by Martha Villicana from Berkshire Hathaway HomeServices California Properties
Based on information from California Regional Multiple Listing Service, Inc. as of . This information is for your personal, non-commercial use and may not be used for any purpose other than to identify prospective properties you may be interested in purchasing. Display of MLS data is usually deemed reliable but is NOT guaranteed accurate by the MLS. Buyers are responsible for verifying the accuracy of all information and should investigate the data themselves or retain appropriate professionals. Information from sources other than the Listing Agent may have been included in the MLS data. Unless otherwise specified in writing, Broker/Agent has not and will not verify any information obtained from other sources. The Broker/Agent providing the information contained herein may or may not have been the Listing and/or Selling Agent.
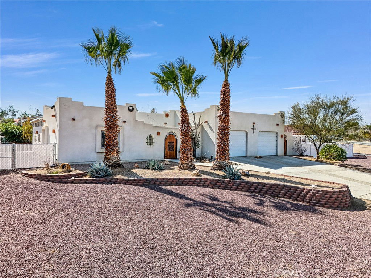
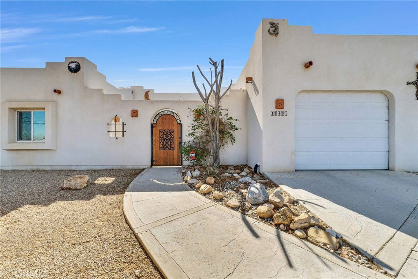
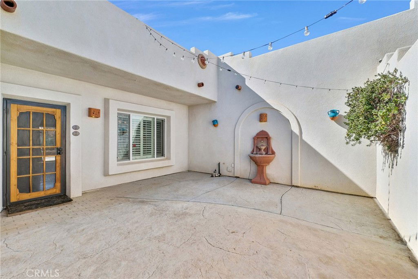
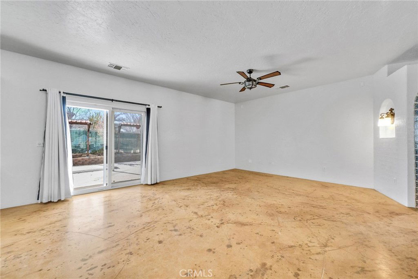
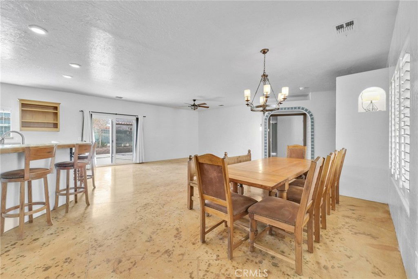
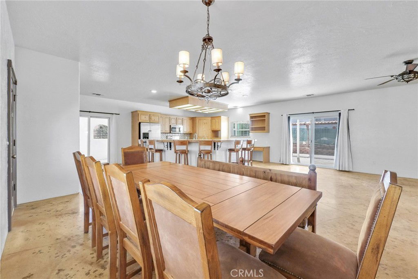
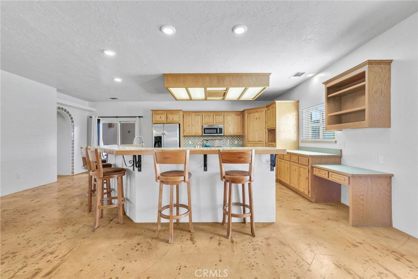
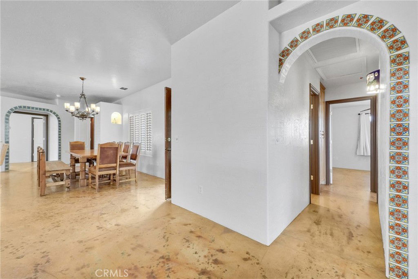
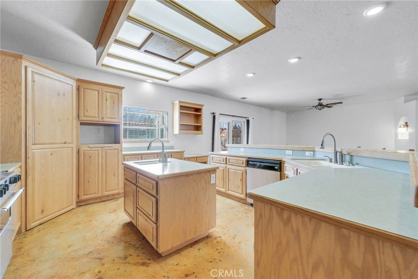
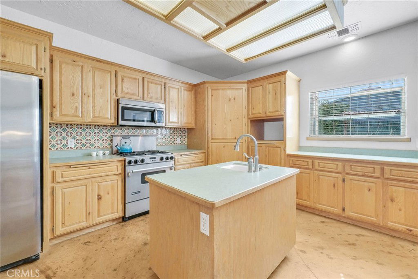
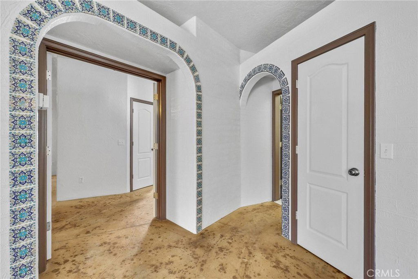
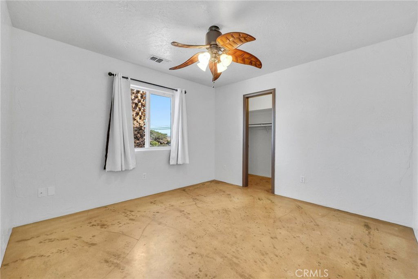
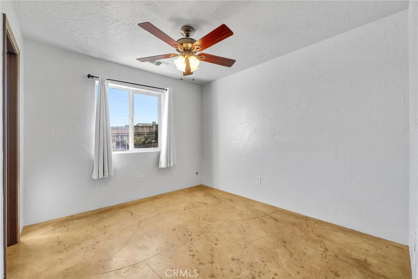
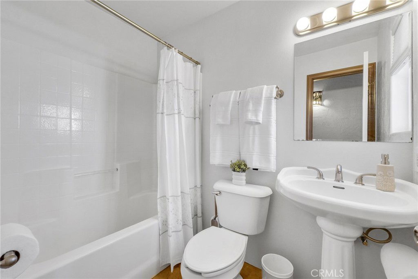
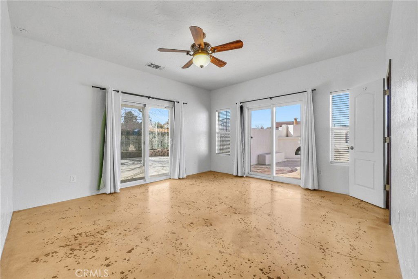
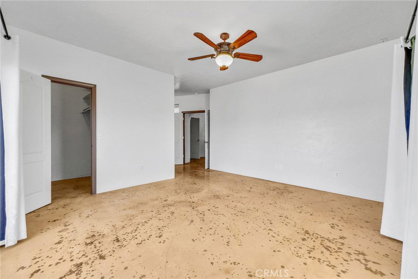
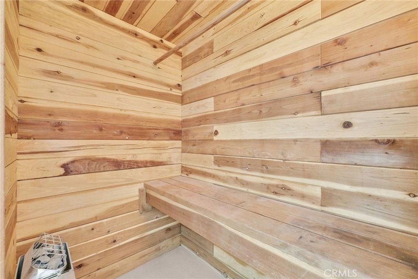
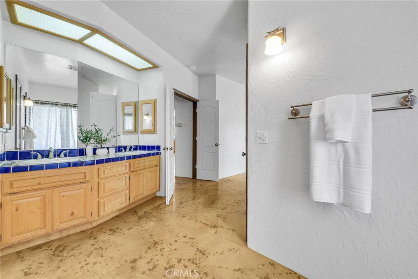
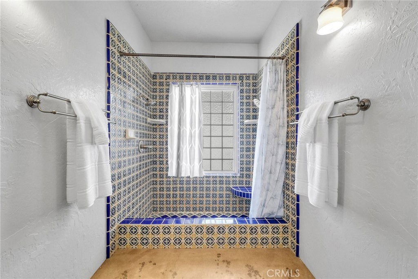
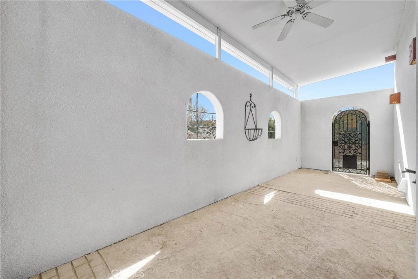
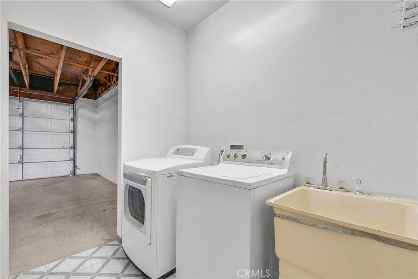
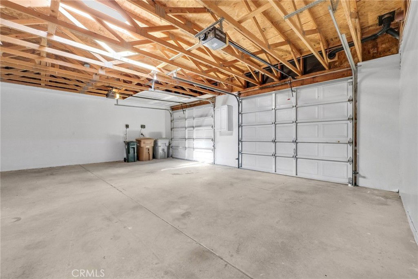
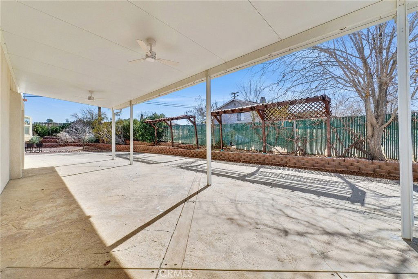
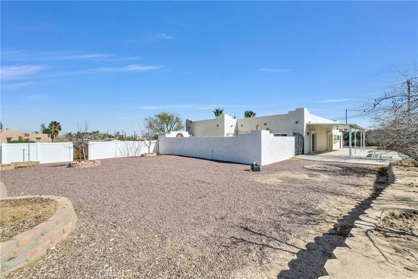
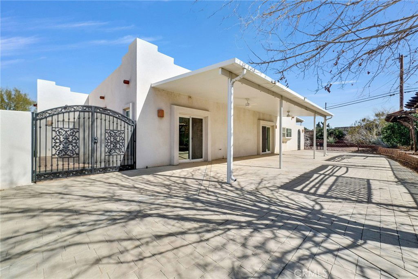
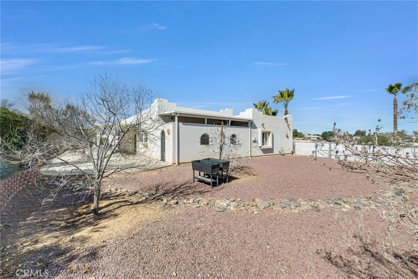
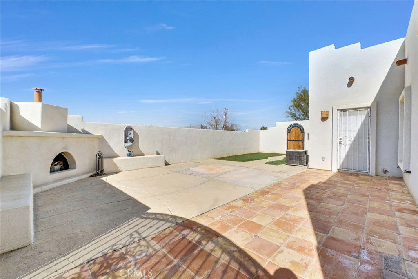
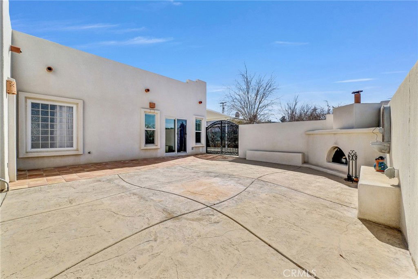
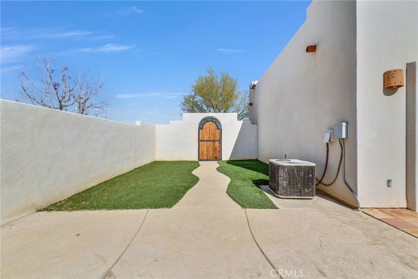
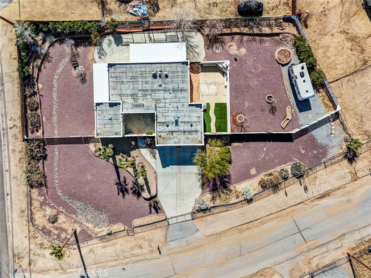
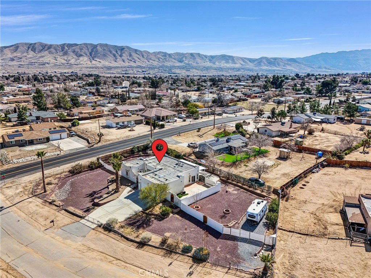
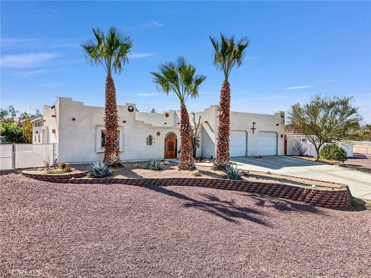
/u.realgeeks.media/hamiltonlandon/Untitled-1-wht.png)