15143 Aspen Street, Hesperia, CA 92345
- $645,000
- 4
- BD
- 3
- BA
- 2,413
- SqFt
- Sold Price
- $645,000
- List Price
- $649,000
- Closing Date
- Apr 23, 2025
- Status
- CLOSED
- MLS#
- IV24212898
- Year Built
- 2024
- Bedrooms
- 4
- Bathrooms
- 3
- Living Sq. Ft
- 2,413
- Lot Size
- 59,459
- Lot Location
- Lot Over 40000 Sqft, Level, Rectangular Lot
- Days on Market
- 14
- Property Type
- Single Family Residential
- Property Sub Type
- Single Family Residence
- Stories
- One Level
Property Description
Stunning Brand-New Home in Hesperia! This beautifully crafted, brand-new home in Hesperia offers 2,413 square feet of luxurious living space, featuring a thoughtfully designed open floor plan. With 4 spacious bedrooms, including a large master suite, this home is perfect for family living. The master bedroom boasts a custom-tiled en suite bathroom, complete with dual sinks, a walk-in closet, and elegant finishes. Three additional generously-sized bedrooms share a well-appointed full bathroom, and there is also a convenient guest half-bathroom. The kitchen is a chef's dream, showcasing sleek modern cabinetry with soft-close doors and drawers, stunning quartz countertops, and a large central island. High-end stainless steel appliances enhance the open-concept layout, which flows seamlessly into the comfortable and contemporary living spaces—perfect for both entertaining and relaxing. Additional features include durable water-resistant laminated flooring throughout, vaulted ceilings with ceiling fans, and wide hallways that add to the home's open and airy feel. The oversized laundry room, complete with upper cabinets, is conveniently located next to the kitchen. This home also includes a 3-car attached garage and sits on a generous 1.36-acre lot, offering plenty of space for your outdoor toys, future pool, or other activities. Located near Cottonwood Avenue and just a short drive from Ranchero Road, this home provides both tranquility and convenience. A standout feature is the seven solar panels included with the home, which come with no monthly payments—offering energy savings from day one. Don't miss out on the opportunity to own this remarkable home. Schedule a showing today!
Additional Information
- Appliances
- Gas Oven, Gas Range, Tankless Water Heater
- Pool Description
- None
- Heat
- Central, Forced Air
- Cooling
- Yes
- Cooling Description
- Central Air
- View
- Neighborhood
- Exterior Construction
- Drywall, Frame, Stucco
- Patio
- Concrete, Covered, Patio
- Roof
- Tile
- Garage Spaces Total
- 3
- Sewer
- Septic Tank
- Water
- Public
- School District
- Hesperia Unified
- Attached Structure
- Detached
Mortgage Calculator
Listing courtesy of Listing Agent: NOE RODRIGUEZ (noe9595@gmail.com) from Listing Office: GOLDEN DREAMS REALTY.
Listing sold by Linda Pennington from Realty ONE Group Empire
Based on information from California Regional Multiple Listing Service, Inc. as of . This information is for your personal, non-commercial use and may not be used for any purpose other than to identify prospective properties you may be interested in purchasing. Display of MLS data is usually deemed reliable but is NOT guaranteed accurate by the MLS. Buyers are responsible for verifying the accuracy of all information and should investigate the data themselves or retain appropriate professionals. Information from sources other than the Listing Agent may have been included in the MLS data. Unless otherwise specified in writing, Broker/Agent has not and will not verify any information obtained from other sources. The Broker/Agent providing the information contained herein may or may not have been the Listing and/or Selling Agent.
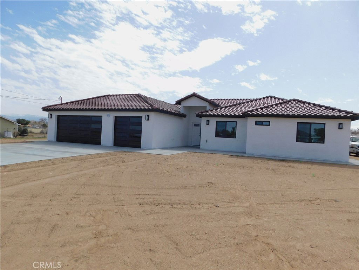
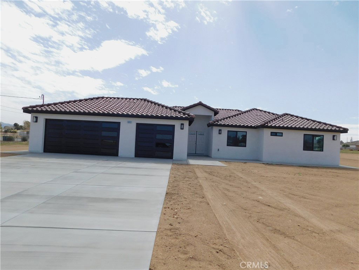
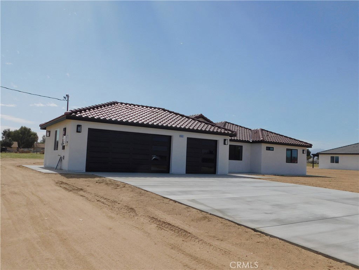
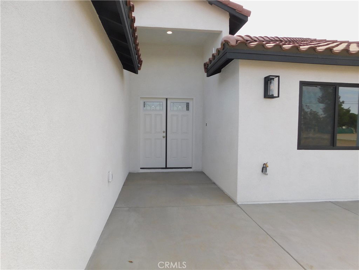
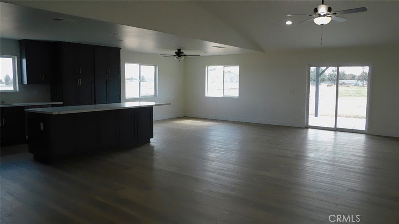
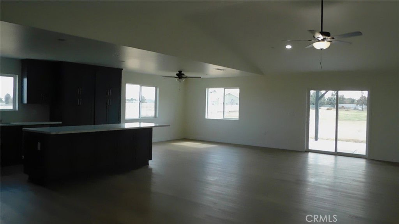

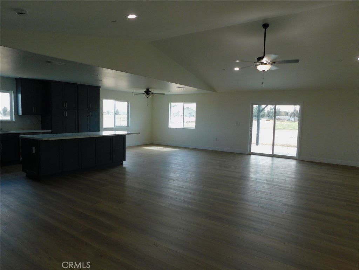
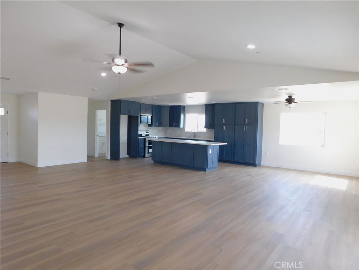
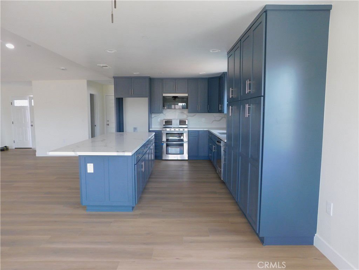
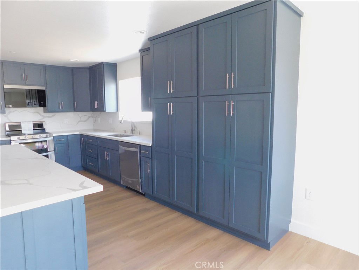
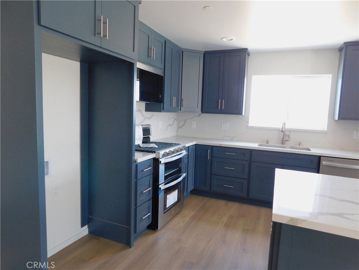
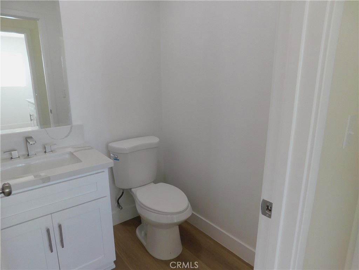
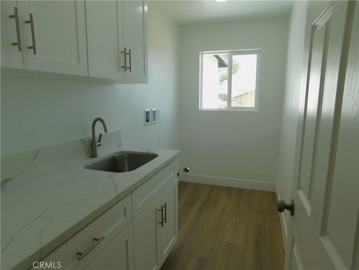
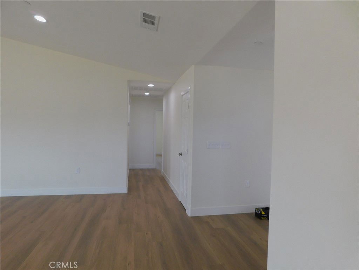
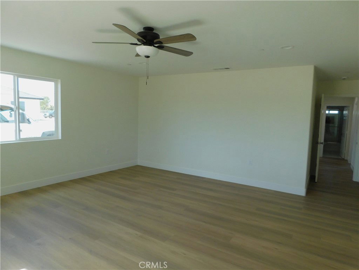
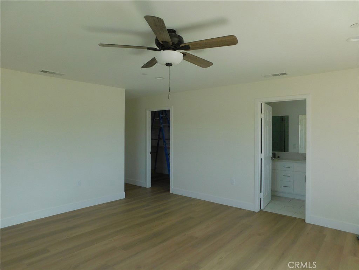
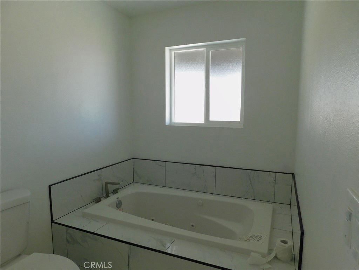
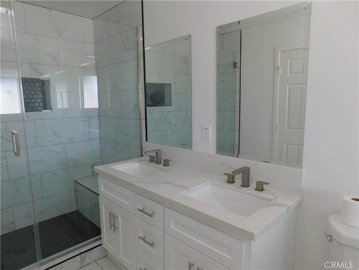
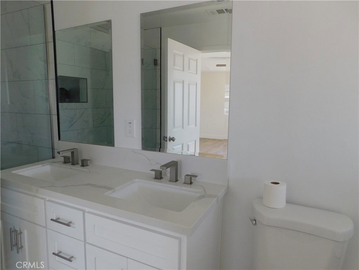
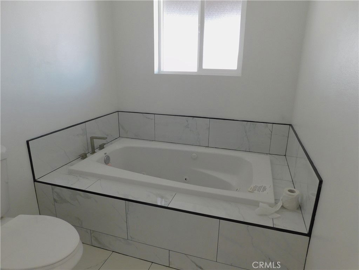
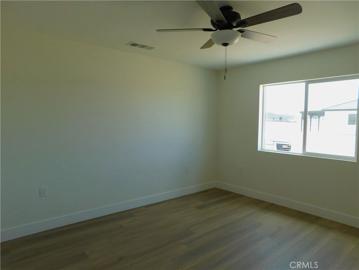
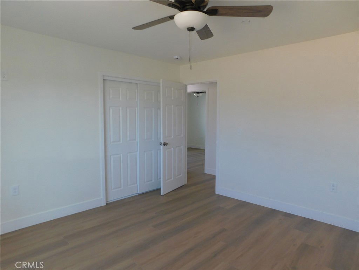
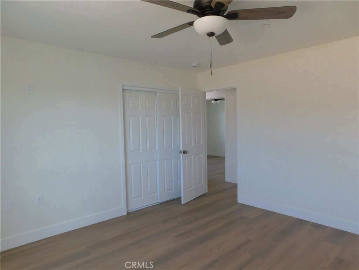
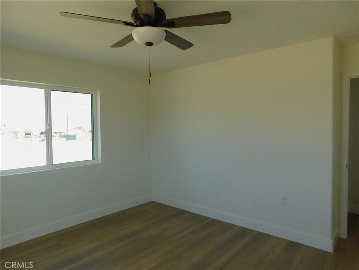
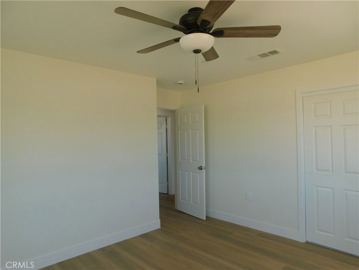
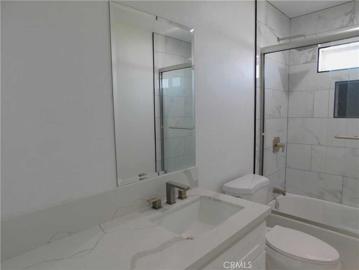
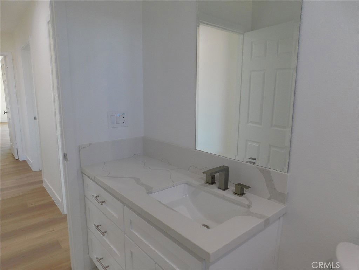
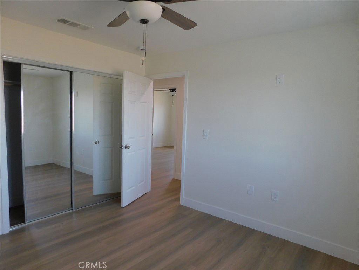
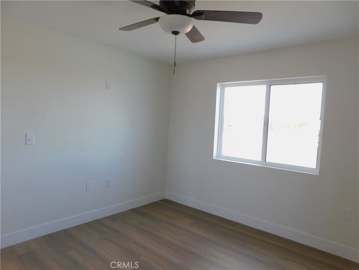
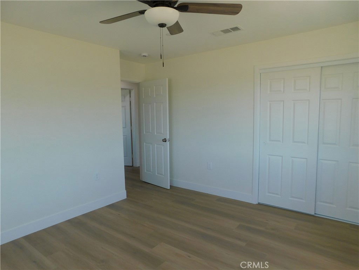
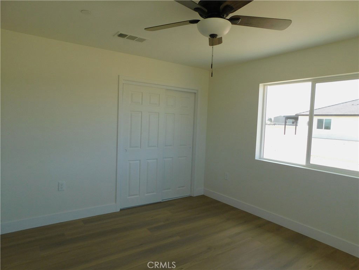
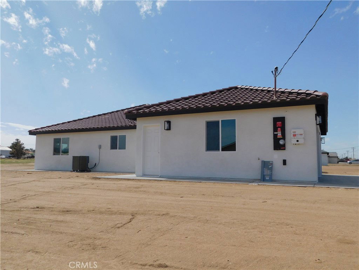
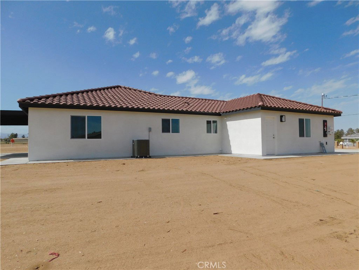
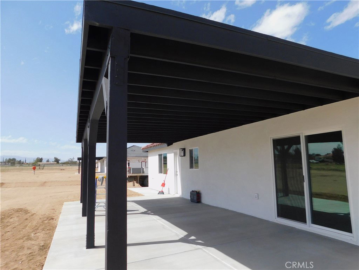
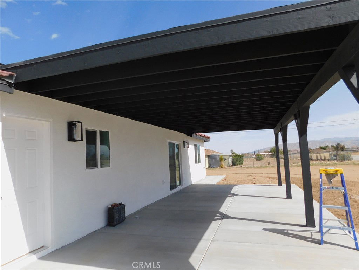
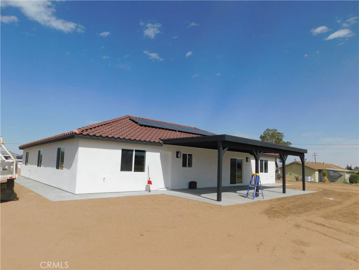
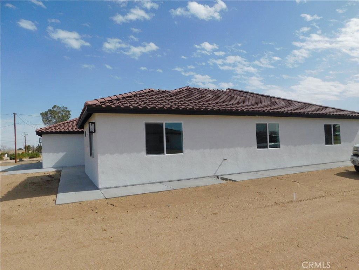
/u.realgeeks.media/hamiltonlandon/Untitled-1-wht.png)