19070 Mather Avenue, Hesperia, CA 92345
- $629,000
- 4
- BD
- 3
- BA
- 2,651
- SqFt
- Sold Price
- $629,000
- List Price
- $619,888
- Closing Date
- Apr 11, 2025
- Status
- CLOSED
- MLS#
- 25502777
- Year Built
- 1990
- Bedrooms
- 4
- Bathrooms
- 3
- Living Sq. Ft
- 2,651
- Lot Size
- 35,000
- Days on Market
- 0
- Property Type
- Single Family Residential
- Style
- Contemporary
- Property Sub Type
- Single Family Residence
- Stories
- One Level
Property Description
Exquisite Pool Home in Hesperia A True Oasis! This stunning 4-bedroom, 3-bathroom home boasts a thoughtfully designed split floor plan, featuring two master suites for ultimate privacy and comfort. Upon entering, you'll be greeted by elegant wainscoting in the entryway, family room, and hall, adding a touch of timeless charm. The spacious living room can easily be transformed into a formal dining room, offering versatile entertaining options. The second master suite offers a coastal-inspired retreat with woven wood wainscoting and a sunny, inviting bathroom it's truly "surf's up" in this serene space. Adjacent to the main master, you'll find a large office area, perfect for remote work or as a peaceful study. The oversized laundry room comes equipped with a deep sink and a convenient door leading to the backyard, enhancing your daily convenience. Step outside, where the patio area feels like your own private beach. The colorful wooden slatted veneer creates an inviting atmosphere, and beyond, a beautiful pergola frames an outdoor kitchen and a full fireplace perfect for entertaining or unwinding in style. Wisteria vines bloom overhead, filling the air with a delightful fragrance that complements the serene setting. Set on nearly an acre of land, this property includes RV parking with a dedicated dump station. And if that's not enough, indulge in your very own saltwater pool and spa with solar panels to extend your swimming season by a month in both the fall and spring! For those who enjoy outdoor activities, the full-length bocce ball court offers endless fun, while lush grass in both the front and back yards invites you to walk barefoot and relax in the beauty of your surroundings. This home truly blends luxury, functionality, and tranquility a perfect place to call your own.
Additional Information
- Other Buildings
- Barn(s)
- Appliances
- Dishwasher, Microwave
- Pool Description
- In Ground
- Fireplace Description
- Den
- Heat
- Natural Gas
- Cooling
- Yes
- Cooling Description
- Central Air
- View
- City Lights, Hills
- Patio
- Rear Porch
- Roof
- Concrete, Tile
- Sewer
- Septic Type Unknown
- Attached Structure
- Detached
Mortgage Calculator
Listing courtesy of Listing Agent: Pedro Flores (yovendocasas@msn.com) from Listing Office: Rodeo Realty.
Listing sold by Katrina Yanez from ROA California Inc
Based on information from California Regional Multiple Listing Service, Inc. as of . This information is for your personal, non-commercial use and may not be used for any purpose other than to identify prospective properties you may be interested in purchasing. Display of MLS data is usually deemed reliable but is NOT guaranteed accurate by the MLS. Buyers are responsible for verifying the accuracy of all information and should investigate the data themselves or retain appropriate professionals. Information from sources other than the Listing Agent may have been included in the MLS data. Unless otherwise specified in writing, Broker/Agent has not and will not verify any information obtained from other sources. The Broker/Agent providing the information contained herein may or may not have been the Listing and/or Selling Agent.
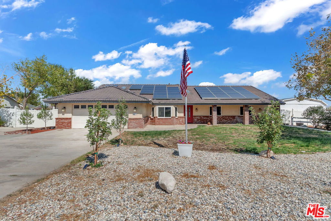
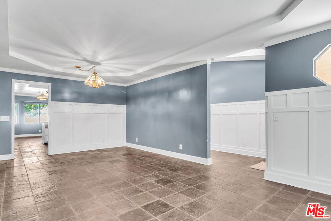
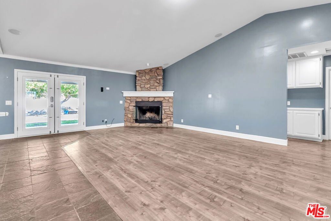
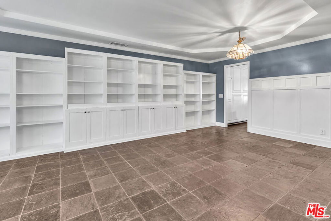
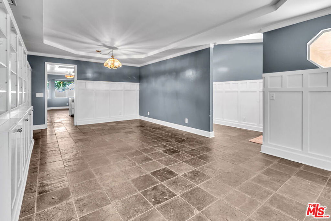
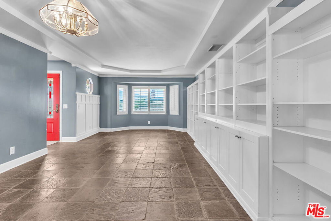
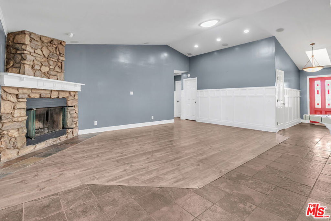
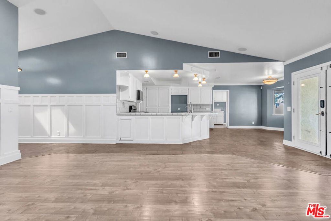
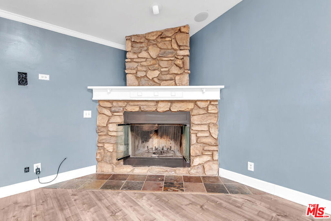
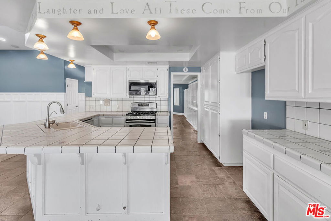
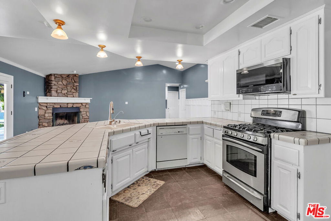
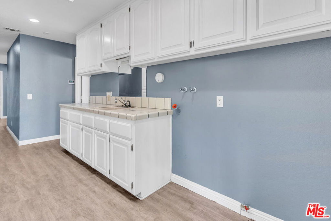
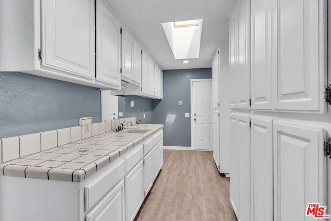
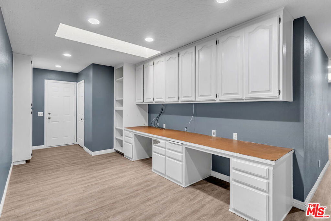
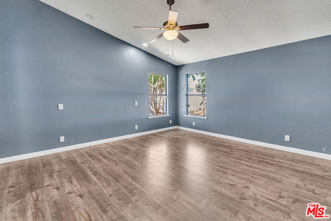
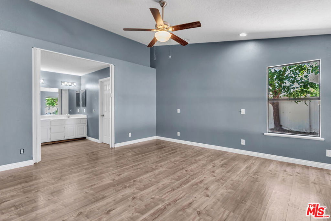
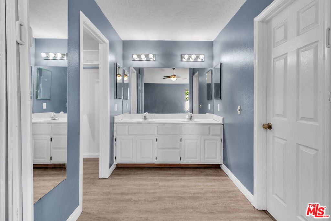
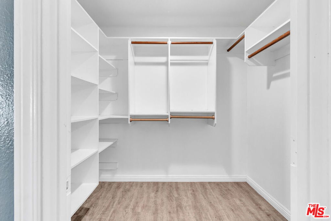
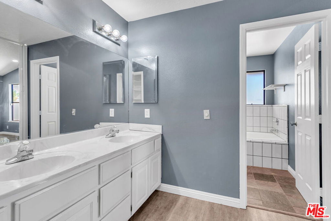
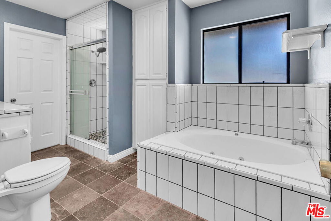
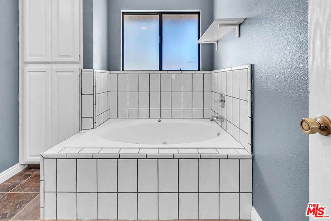
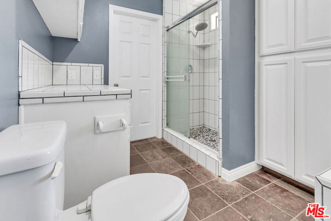
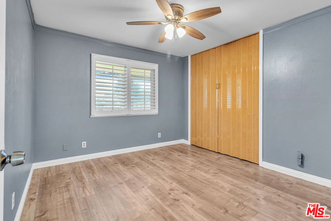
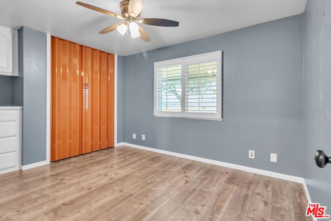
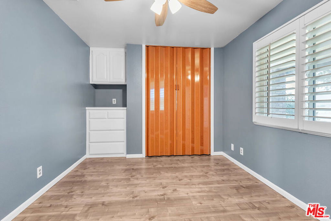
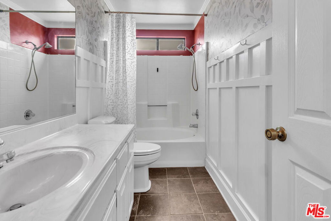
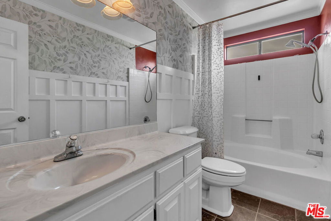
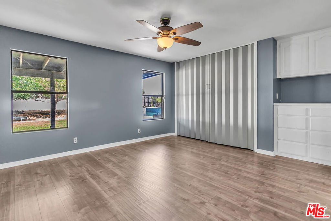
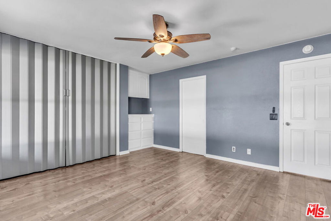
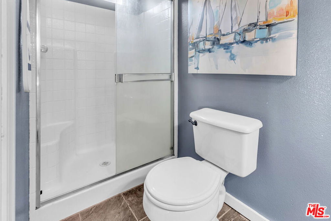
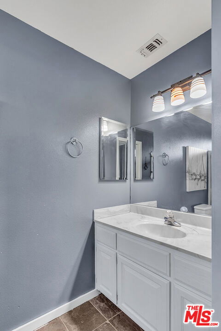
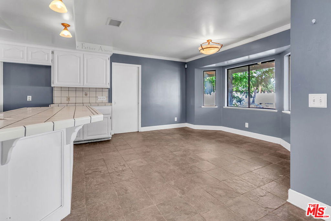
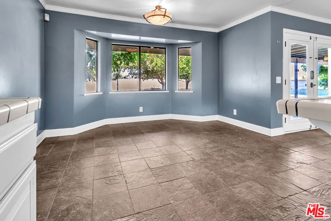
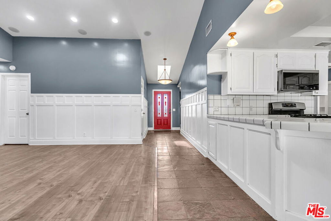
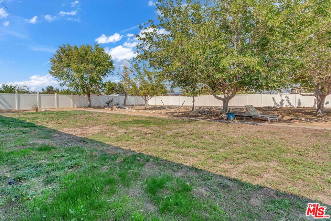
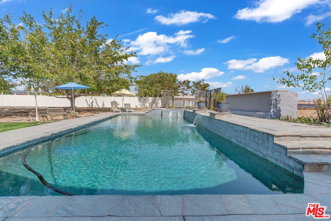
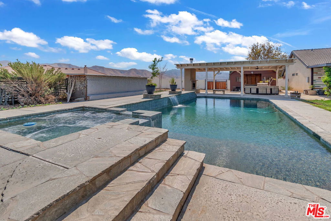
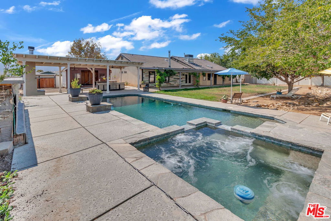
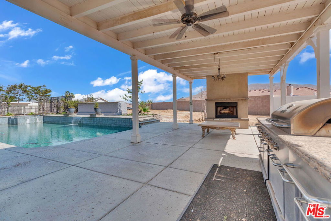
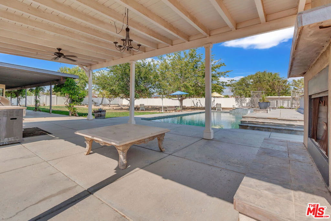
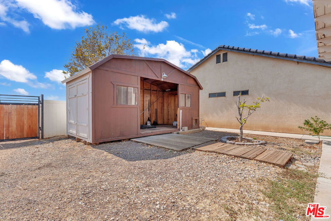
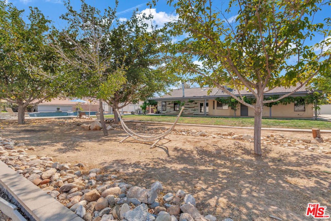
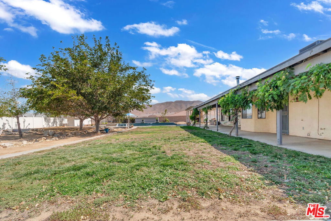
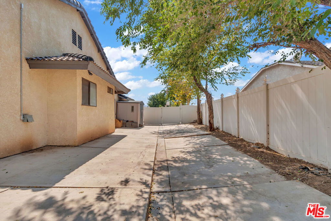
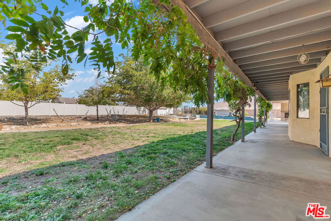
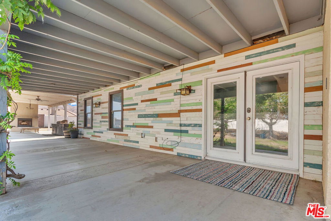
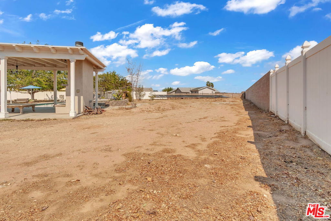
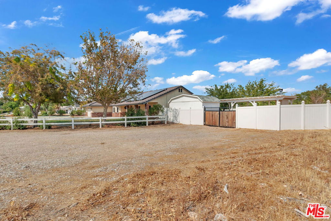
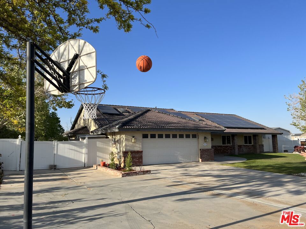
/u.realgeeks.media/hamiltonlandon/Untitled-1-wht.png)