15812 Orange Street, Hesperia, CA 92345
- $355,250
- 3
- BD
- 2
- BA
- 1,096
- SqFt
- Sold Price
- $355,250
- List Price
- $339,000
- Closing Date
- Mar 25, 2025
- Status
- CLOSED
- MLS#
- OC24248979
- Year Built
- 1965
- Bedrooms
- 3
- Bathrooms
- 2
- Living Sq. Ft
- 1,096
- Lot Size
- 10,143
- Lot Location
- Back Yard, Front Yard, Rectangular Lot
- Days on Market
- 7
- Property Type
- Single Family Residential
- Style
- Craftsman
- Property Sub Type
- Single Family Residence
- Stories
- One Level
Property Description
Welcome this cozy... spacious, craftsman home spanning 1096 square feet with an open floor concept creating a warm and inviting space… welcoming, to an open family room… connecting to the formal dining area and into the heart of the home –Gourmet kitchen, perfect for the beginner to the professional chef … Also, Perfect for everything from casual mornings to lively gatherings! Whether you're entertaining guests or simply preparing your daily meals, this kitchen is up to the task, offering generous storage and counter space. The spacious primary bedroom is conveniently across one side of the home that offers a private sanctuary with its own very, spacious en-suite bathroom, with plenty of cabinet space, providing the perfect space to unwind after a long day. As you approach the other side of the home … you will find the additional bedrooms, spacious and filled with natural light, ideal for family members, guests, or even a home office. Generous, inside, laundry room. Many, love the expanded den/family room—a versatile space perfect for relaxing, home office, entertaining, or indulging in hobbies. Storage won’t be an issue with ample room to keep your belongings organized. Step outside, and you’ll find yourself in almost a quarter of an acre, usable land – a true outdoor haven, providing plenty of space (RV/Tractor access etc.), with the potential to add a detached garage, barn, or additional dwelling (subject to necessary permits). Centrally located in Hesperia, this home offers easy commuting access to the 15 freeway, nestled in a quaint neighborhood close to shopping centers and restaurants, this listing captures the essence of spacious living in a serene, private setting, perfect for both relaxation and entertaining, with mountain views... This is more than just a home – it’s a lifestyle. Bring your RV, boats, ATVs, and dreams to this turnkey property, ready to welcome you in. Don’t miss your chance to experience the tranquility and possibilities this home has to offer. Don’t miss out—this opportunity won’t last! Turnkey! Ready to move in! Schedule your private showing today!
Additional Information
- Appliances
- Dishwasher, Gas Range, Microwave, Refrigerator, Trash Compactor
- Pool Description
- None
- Heat
- Wall Furnace
- Cooling
- Yes
- Cooling Description
- Evaporative Cooling
- View
- None
- Sewer
- Septic Tank
- Water
- Public
- School District
- Hesperia Unified
- Elementary School
- Mesa
- Middle School
- Hesperia
- High School
- Hesperia
- Attached Structure
- Detached
Mortgage Calculator
Listing courtesy of Listing Agent: Leah Friedline (Leah@LeahFriedline.com) from Listing Office: The Monarch Realty Group.
Listing sold by Freddy Manzano from EXCELLENCE RE REAL ESTATE
Based on information from California Regional Multiple Listing Service, Inc. as of . This information is for your personal, non-commercial use and may not be used for any purpose other than to identify prospective properties you may be interested in purchasing. Display of MLS data is usually deemed reliable but is NOT guaranteed accurate by the MLS. Buyers are responsible for verifying the accuracy of all information and should investigate the data themselves or retain appropriate professionals. Information from sources other than the Listing Agent may have been included in the MLS data. Unless otherwise specified in writing, Broker/Agent has not and will not verify any information obtained from other sources. The Broker/Agent providing the information contained herein may or may not have been the Listing and/or Selling Agent.
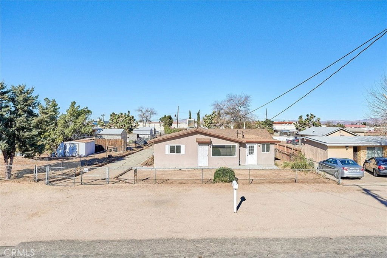
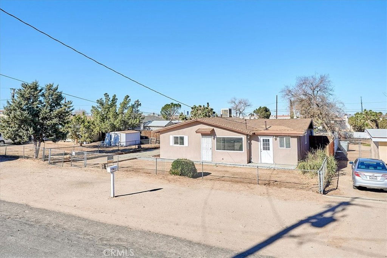
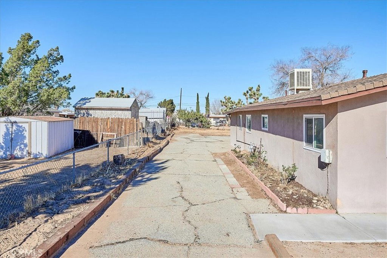
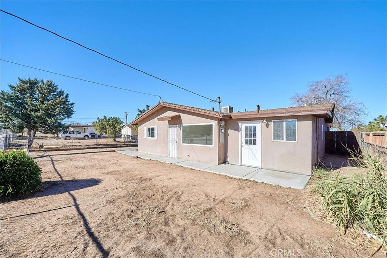
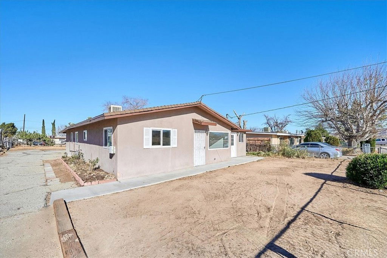
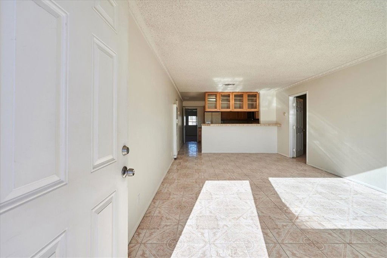
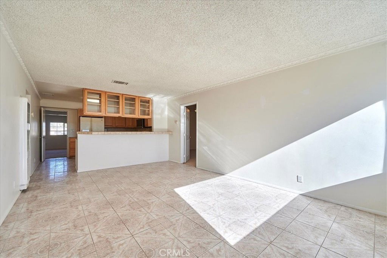
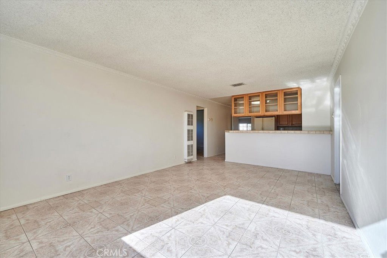
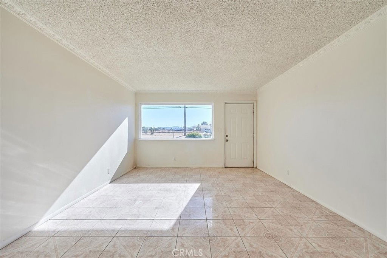
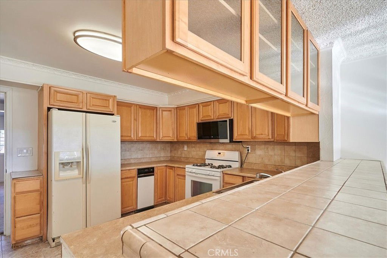
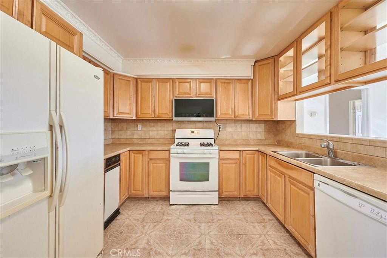
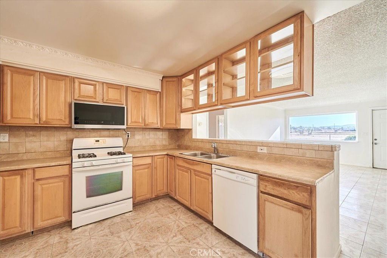
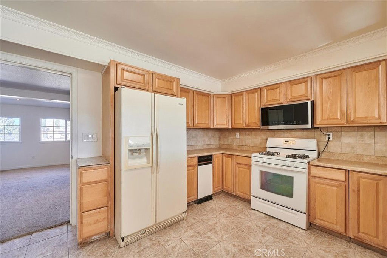
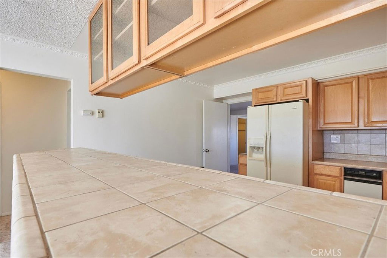
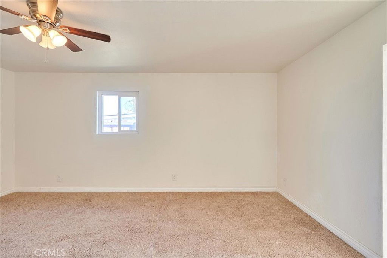
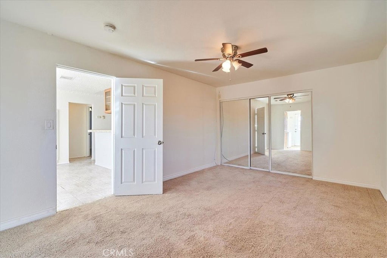
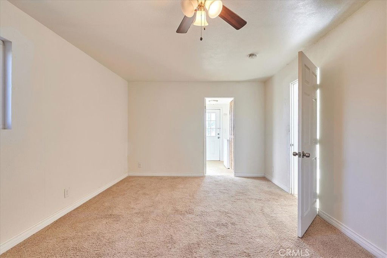
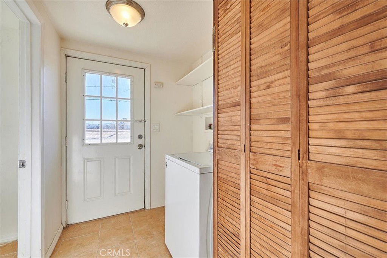
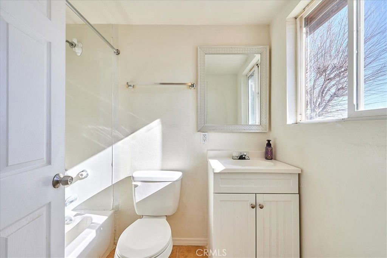
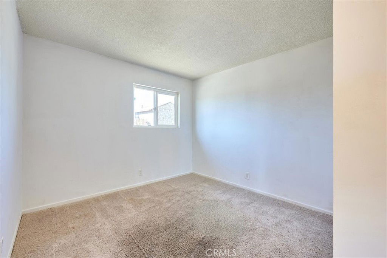
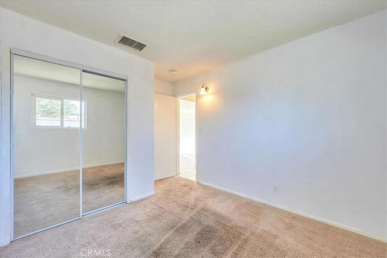
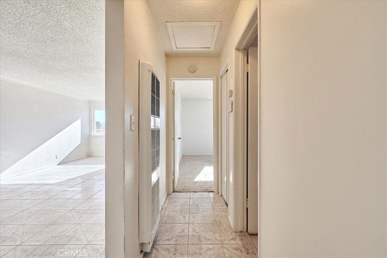
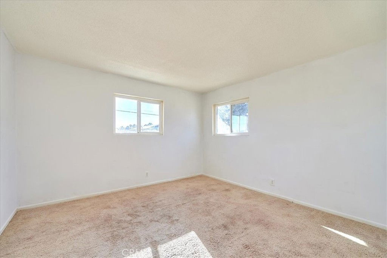
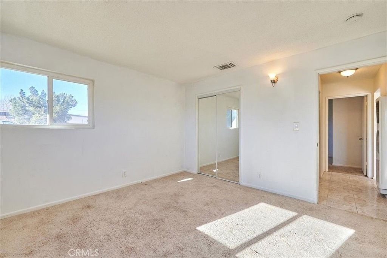
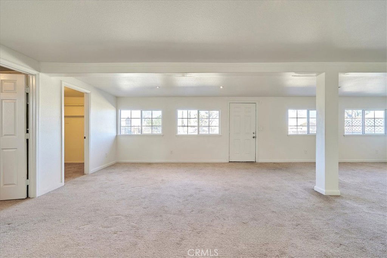
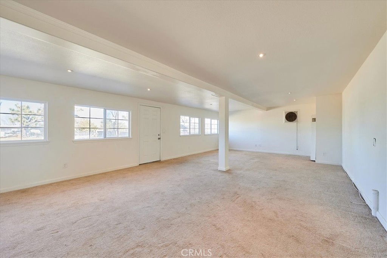
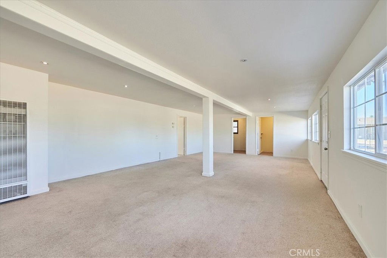
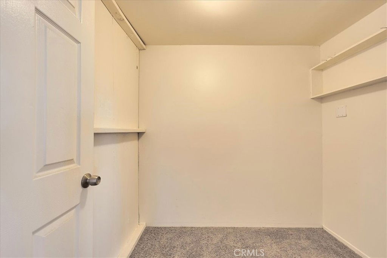
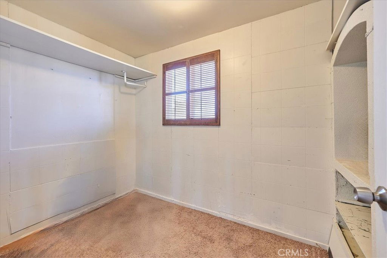
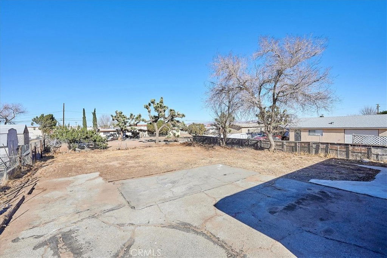
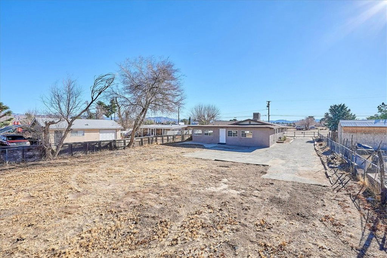
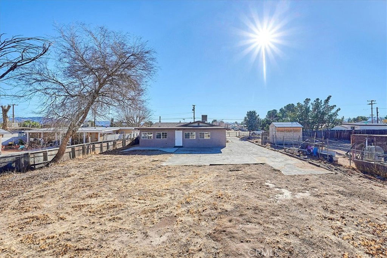
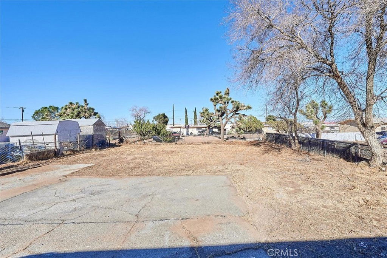
/u.realgeeks.media/hamiltonlandon/Untitled-1-wht.png)