17824 Pitache Street, Hesperia, CA 92345
- $355,000
- 3
- BD
- 2
- BA
- 1,240
- SqFt
- Sold Price
- $355,000
- List Price
- $349,900
- Closing Date
- Mar 22, 2025
- Status
- CLOSED
- MLS#
- CV25026906
- Year Built
- 1980
- Bedrooms
- 3
- Bathrooms
- 2
- Living Sq. Ft
- 1,240
- Lot Size
- 24,000
- Lot Location
- 0-1 Unit/Acre
- Days on Market
- 4
- Property Type
- Single Family Residential
- Property Sub Type
- Single Family Residence
- Stories
- One Level
Property Description
Welcome to Pitache St. a lovely 3 bedroom 2 bath home with a BONUS room that can be used as an office, playroom, home gym or bedroom! This home offers *****Central A/C and a separate laundry room*****!!! You will notice the nice long driveway and welcoming porch when you pull up. Step inside and you will find a cozy fireplace for those cold evenings and movie nights. The kitchen has a walk in pantry! Its open to the dining room which offers plenty of natural light due to the sliding door that leads to the huge (just over half acre) backyard! This gem is priced to sell, hurry before it's gone!
Additional Information
- Pool Description
- None
- Fireplace Description
- Living Room
- Heat
- Central
- Cooling
- Yes
- Cooling Description
- Central Air
- View
- None
- Exterior Construction
- Drywall
- Patio
- Front Porch
- Roof
- Composition
- Garage Spaces Total
- 2
- Sewer
- Septic Type Unknown
- Water
- Public
- School District
- Hesperia Unified
- Middle School
- Ranchero
- High School
- Summit
- Attached Structure
- Detached
Mortgage Calculator
Listing courtesy of Listing Agent: Jaclyn Yapur (jaclyn.yapur@icloud.com) from Listing Office: GUSHUE REAL ESTATE.
Listing sold by Victor Espino from RED DOOR EXECUTIVE REALTY
Based on information from California Regional Multiple Listing Service, Inc. as of . This information is for your personal, non-commercial use and may not be used for any purpose other than to identify prospective properties you may be interested in purchasing. Display of MLS data is usually deemed reliable but is NOT guaranteed accurate by the MLS. Buyers are responsible for verifying the accuracy of all information and should investigate the data themselves or retain appropriate professionals. Information from sources other than the Listing Agent may have been included in the MLS data. Unless otherwise specified in writing, Broker/Agent has not and will not verify any information obtained from other sources. The Broker/Agent providing the information contained herein may or may not have been the Listing and/or Selling Agent.
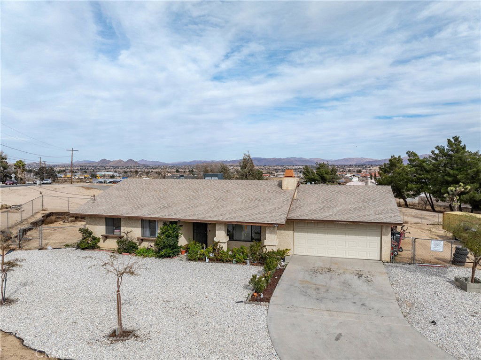
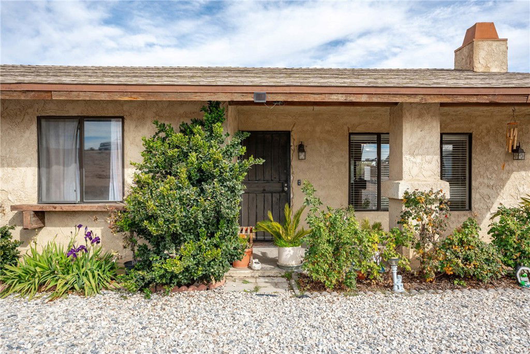
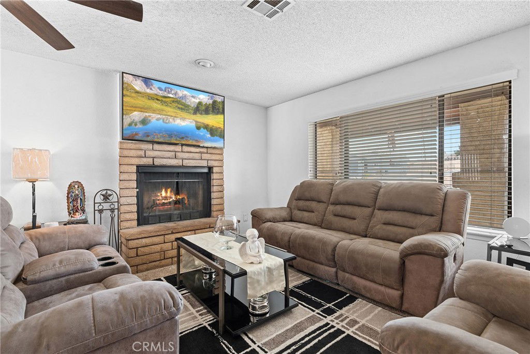
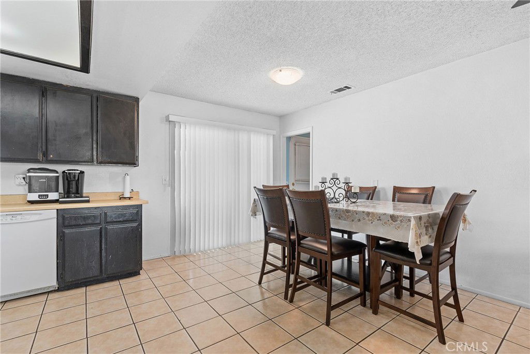
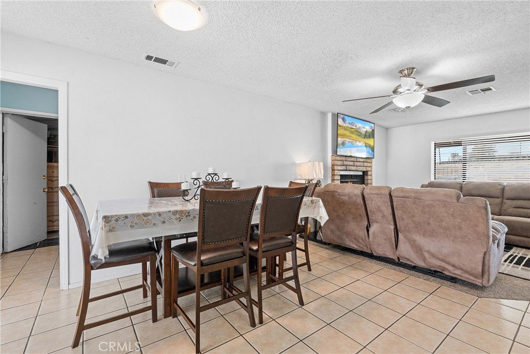
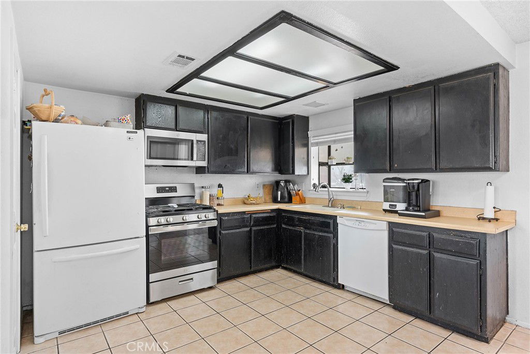
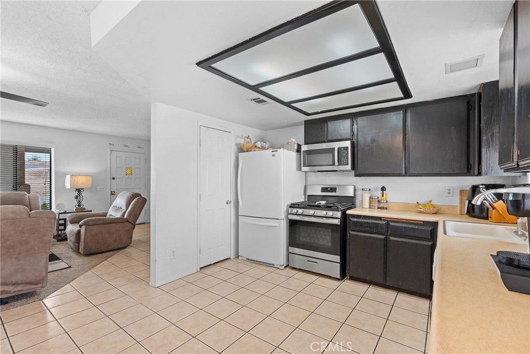
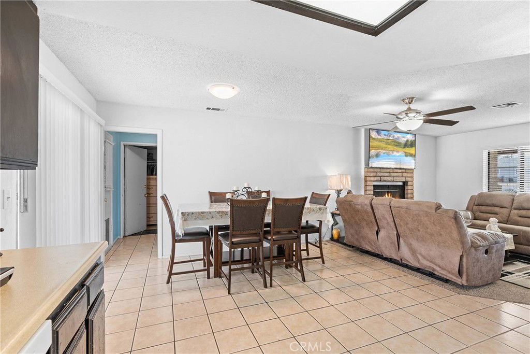
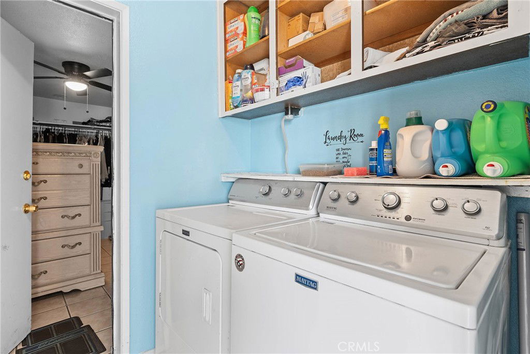
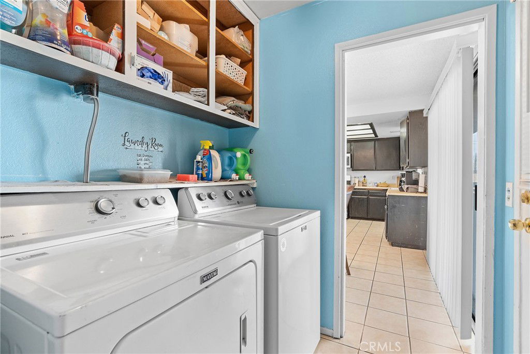
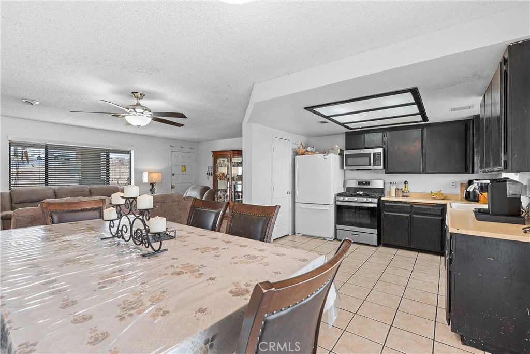
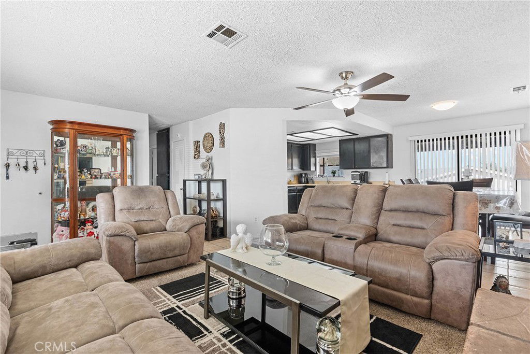
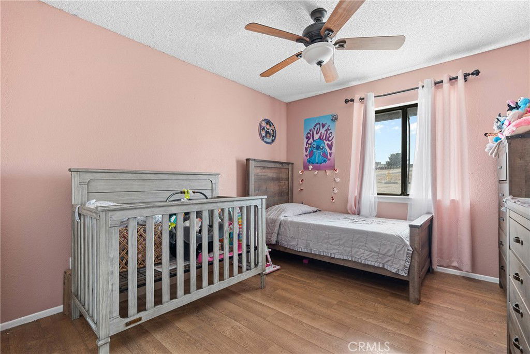
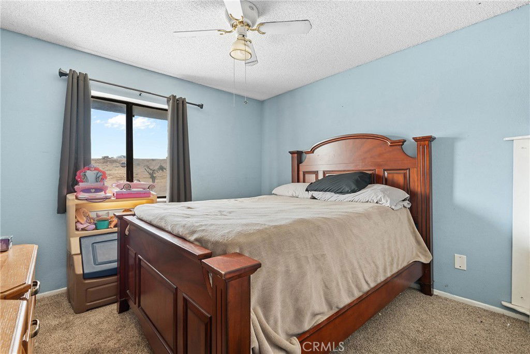
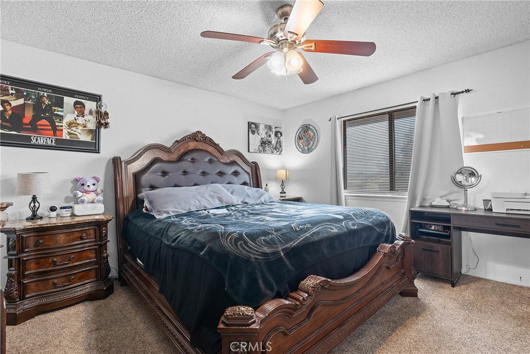
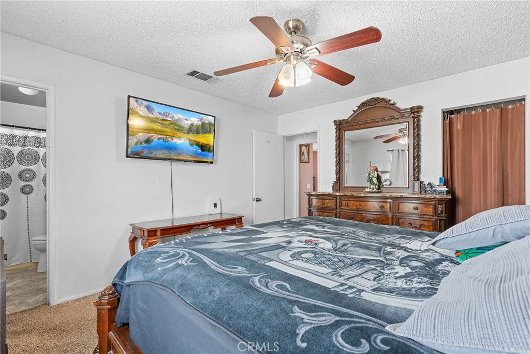
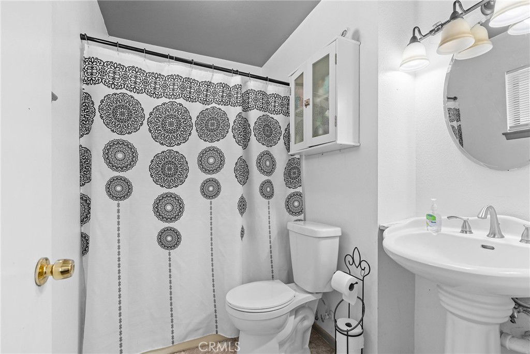
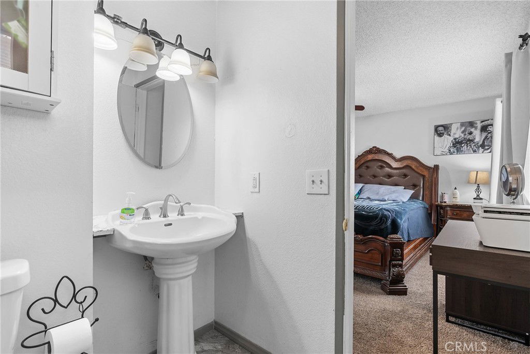
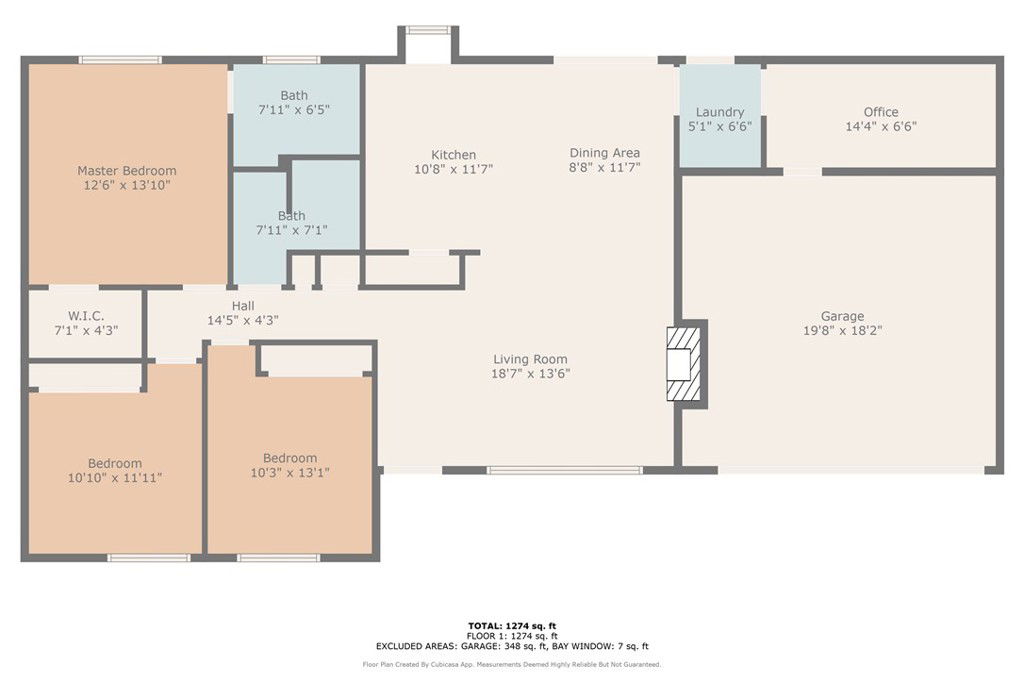
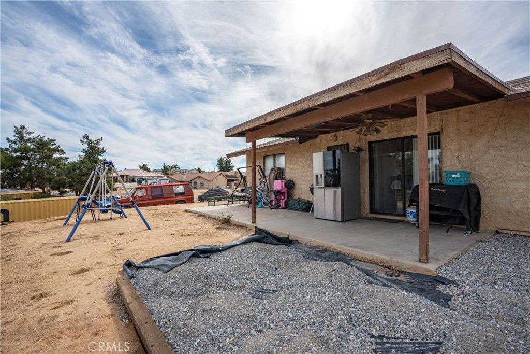
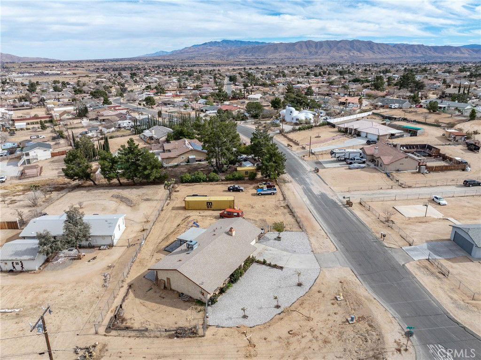
/u.realgeeks.media/hamiltonlandon/Untitled-1-wht.png)