15015 Sycamore Street, Hesperia, CA 92345
- $645,000
- 4
- BD
- 3
- BA
- 2,345
- SqFt
- Sold Price
- $645,000
- List Price
- $619,000
- Closing Date
- Aug 07, 2025
- Status
- CLOSED
- MLS#
- IV25114332
- Year Built
- 2007
- Bedrooms
- 4
- Bathrooms
- 3
- Living Sq. Ft
- 2,345
- Lot Size
- 45,302
- Lot Location
- 0-1 Unit/Acre, Back Yard, Desert Back, Desert Front, Horse Property, Sprinklers In Rear, Sprinklers In Front, Lot Over 40000 Sqft, Landscaped, Level, Sprinkler System, Value In Land, Yard
- Days on Market
- 0
- Property Type
- Single Family Residential
- Property Sub Type
- Single Family Residence
- Stories
- One Level
Property Description
Welcome to 15015 Sycamore St, Hesperia – A Custom-Built Home with Space, Style & Flexibility! Built in 2007, this beautifully maintained 4-bedroom home offers an open, airy floor plan with formal living and dining areas—perfect for entertaining. A versatile bonus room provides options for a 5th bedroom, office, or gym. The spacious master suite is a true retreat, featuring his and hers separate closets, a cozy fireplace, and double glass sliding doors leading directly to the backyard. The luxurious en-suite bathroom includes dual vanities, a soaking tub, and a large walk-in shower for ultimate relaxation. Sitting on over an acre, the property shines with custom, tasteful hardscaping in both the front and backyard, a covered patio with ceiling fans for year-round comfort, and a SPA INCLUDED in the sale. Two electric gates offer seamless RV access to a massive 19.5’ x 40’ RV garage with 19-foot ceilings and full electrical—perfect for storage or hobby space. Additional features include an automatic sprinkler system, and a prime location just off the freeway for quick commuting. With too many upgrades to list, this is a property you truly must see to appreciate! Don’t miss out—schedule your private showing today!
Additional Information
- Other Buildings
- Second Garage, Shed(s), Storage
- Appliances
- Dishwasher, Microwave, Dryer, Washer
- Pool Description
- None
- Fireplace Description
- Family Room, Primary Bedroom
- Heat
- Central
- Cooling
- Yes
- Cooling Description
- Central Air
- View
- Neighborhood
- Exterior Construction
- Stucco
- Patio
- Covered
- Garage Spaces Total
- 3
- Sewer
- Septic Type Unknown
- Water
- Public
- School District
- Hesperia Unified
- Attached Structure
- Detached
Mortgage Calculator
Listing courtesy of Listing Agent: CARINA ROJAS (carinarojas13@gmail.com) from Listing Office: CENTURY 21 MASTERS.
Listing sold by Nicholas Magill from Realty ONE Group Empire
Based on information from California Regional Multiple Listing Service, Inc. as of . This information is for your personal, non-commercial use and may not be used for any purpose other than to identify prospective properties you may be interested in purchasing. Display of MLS data is usually deemed reliable but is NOT guaranteed accurate by the MLS. Buyers are responsible for verifying the accuracy of all information and should investigate the data themselves or retain appropriate professionals. Information from sources other than the Listing Agent may have been included in the MLS data. Unless otherwise specified in writing, Broker/Agent has not and will not verify any information obtained from other sources. The Broker/Agent providing the information contained herein may or may not have been the Listing and/or Selling Agent.
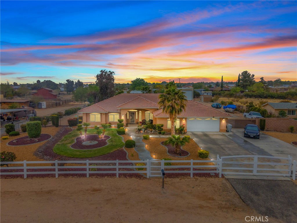
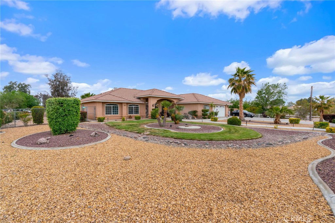
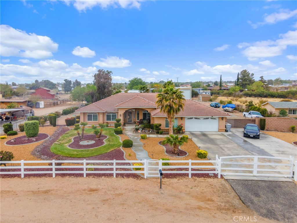
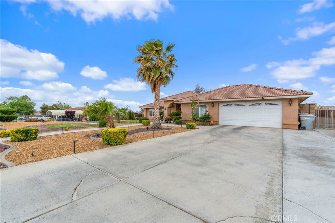
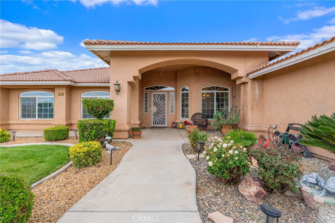
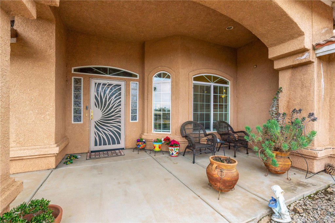
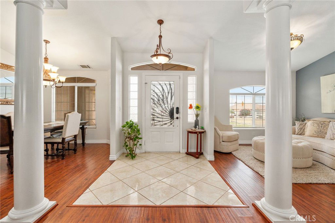
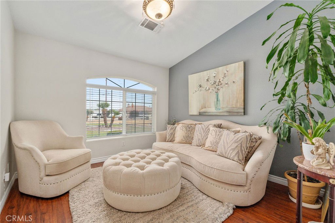
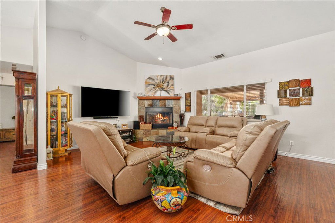
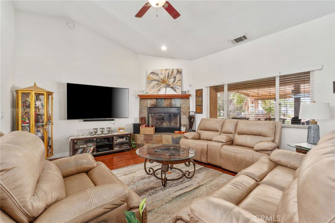
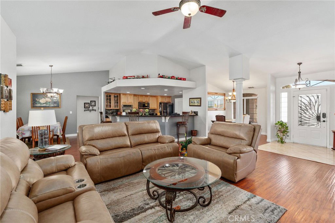
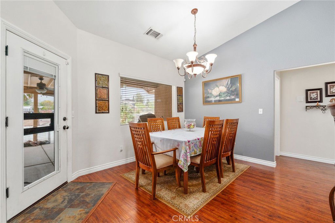
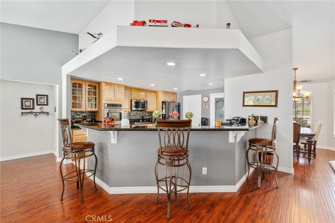
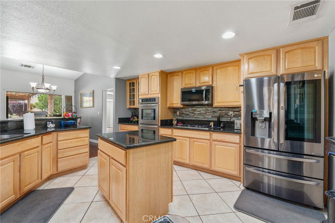
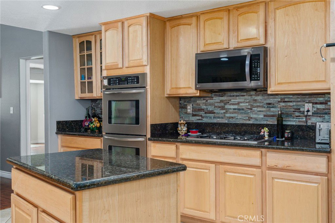
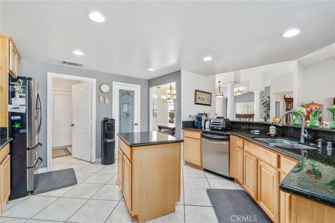
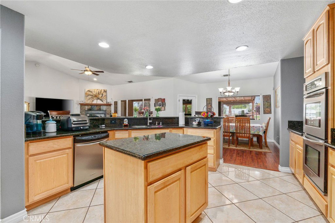
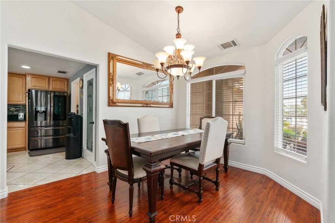
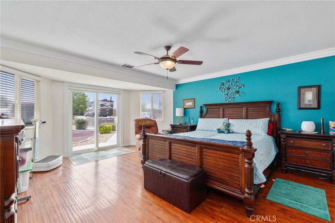
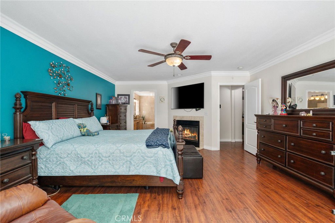
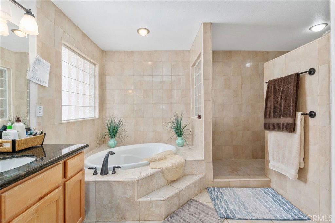
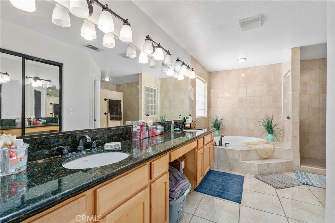
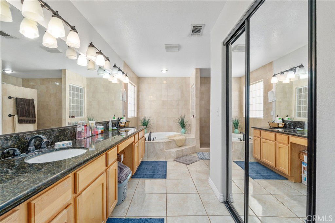
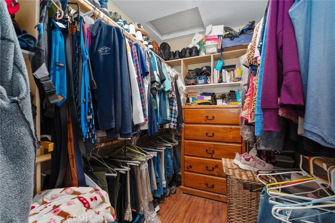
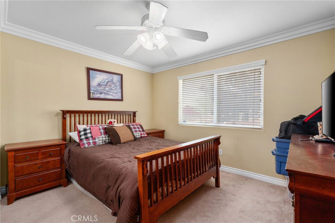
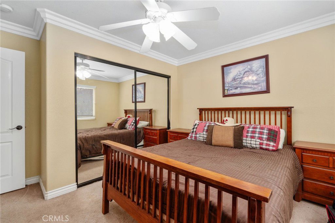
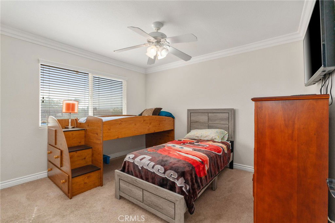
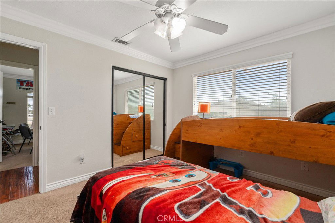
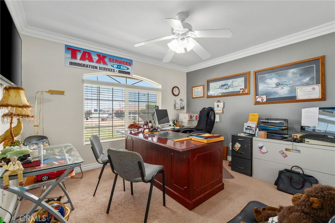
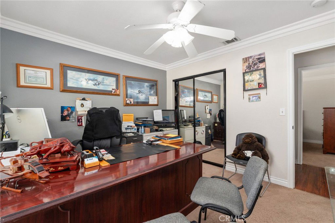
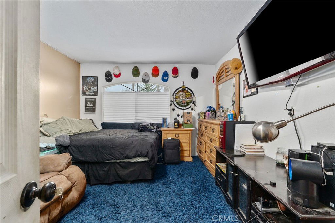
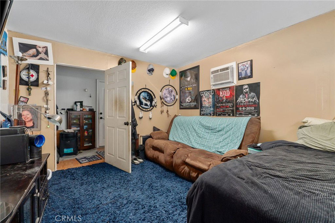
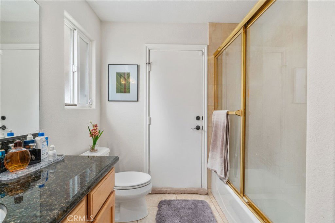
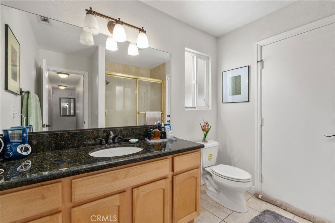
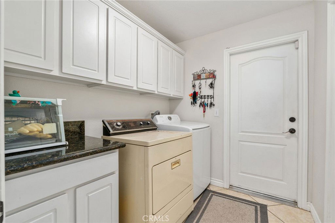
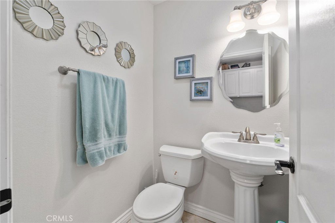
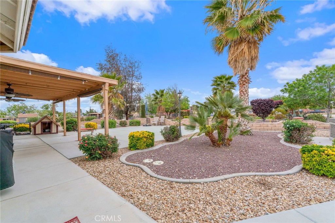
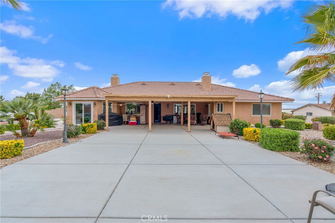
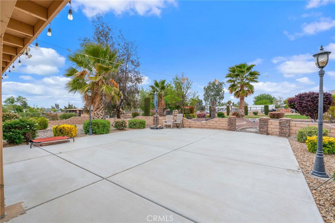
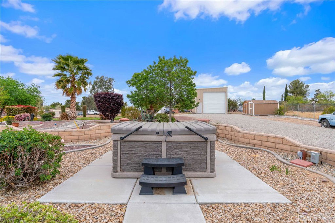
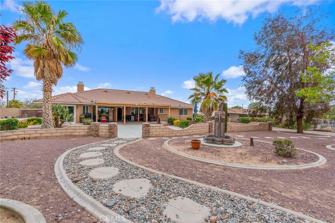
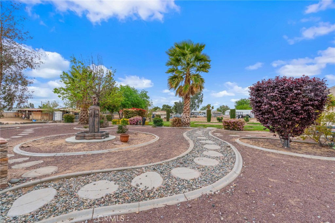
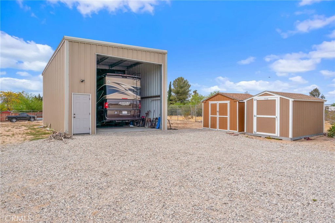
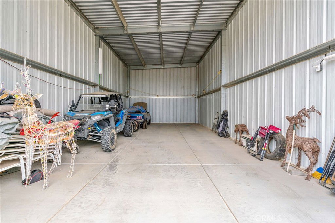
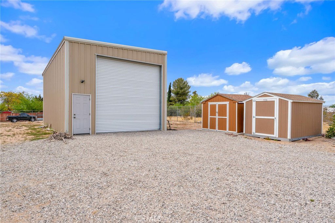
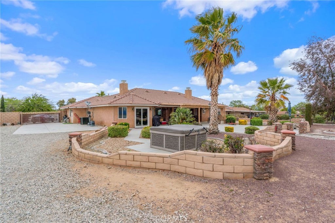
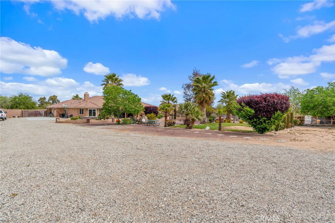
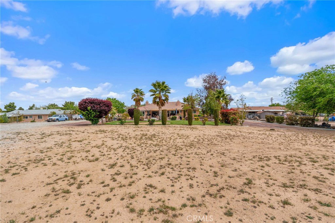
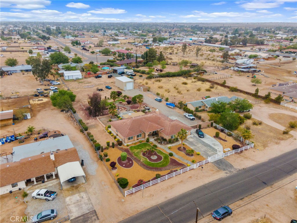
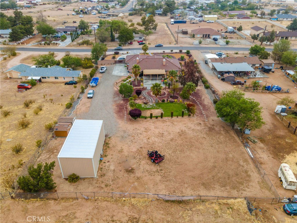
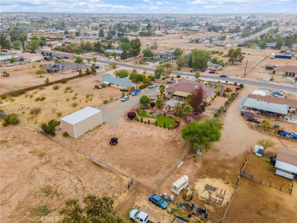
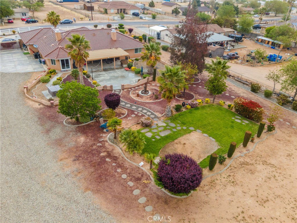
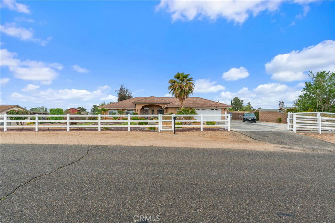
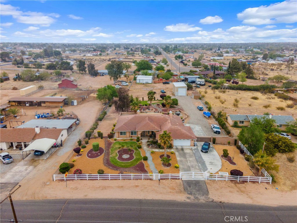
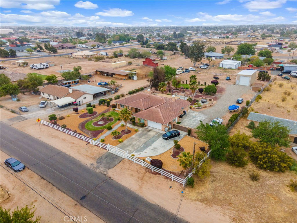
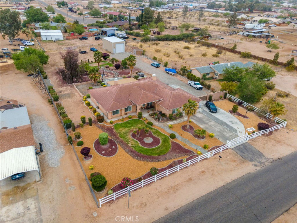
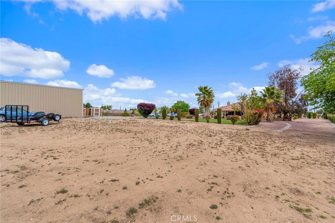
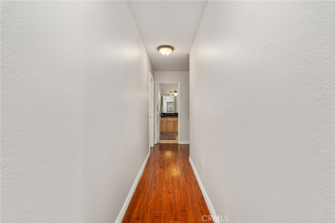
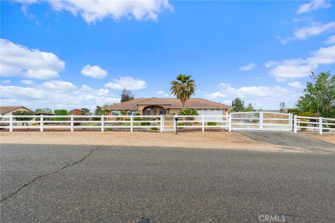
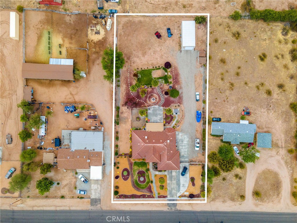
/u.realgeeks.media/hamiltonlandon/Untitled-1-wht.png)