13376 Pacoima Road, Victorville, CA 92392
- $409,900
- 3
- BD
- 2
- BA
- 1,344
- SqFt
- List Price
- $409,900
- Status
- ACTIVE
- MLS#
- HD25109690
- Year Built
- 2002
- Bedrooms
- 3
- Bathrooms
- 2
- Living Sq. Ft
- 1,344
- Lot Size
- 46,609
- Lot Location
- 0-1 Unit/Acre
- Days on Market
- 69
- Property Type
- Manufactured Home
- Property Sub Type
- Manufactured On Land
- Stories
- One Level
Property Description
Welcome to 13376 Pacoima Road in Victorville, CA! Completely fenced and flat lot. This home has a spacious 3 bedroom 2 bath floor plan with a total of 1,344 livable square feet. Master Bedroom with Master Bath and walk-in closet. A 2 car detached garage and additional shed. Plenty of RV parking and boat parking. Must see to appreciate!!!
Additional Information
- Pool Description
- None
- Fireplace Description
- Living Room
- Heat
- Central
- Cooling
- Yes
- Cooling Description
- Central Air
- View
- Neighborhood
- Garage Spaces Total
- 2
- Sewer
- Septic Type Unknown
- Water
- Public
- School District
- Victor Valley Unified
- Attached Structure
- Detached
Mortgage Calculator
Listing courtesy of Listing Agent: Juan Rivera (Juan@RealtyJuan.com) from Listing Office: Realty ONE Group Empire.
Based on information from California Regional Multiple Listing Service, Inc. as of . This information is for your personal, non-commercial use and may not be used for any purpose other than to identify prospective properties you may be interested in purchasing. Display of MLS data is usually deemed reliable but is NOT guaranteed accurate by the MLS. Buyers are responsible for verifying the accuracy of all information and should investigate the data themselves or retain appropriate professionals. Information from sources other than the Listing Agent may have been included in the MLS data. Unless otherwise specified in writing, Broker/Agent has not and will not verify any information obtained from other sources. The Broker/Agent providing the information contained herein may or may not have been the Listing and/or Selling Agent.
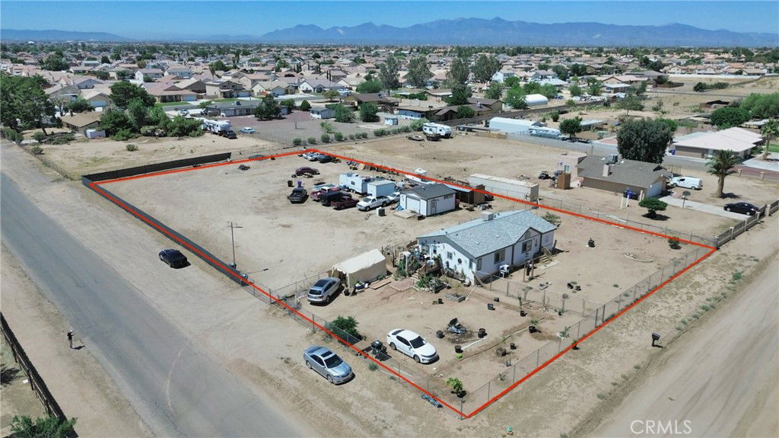
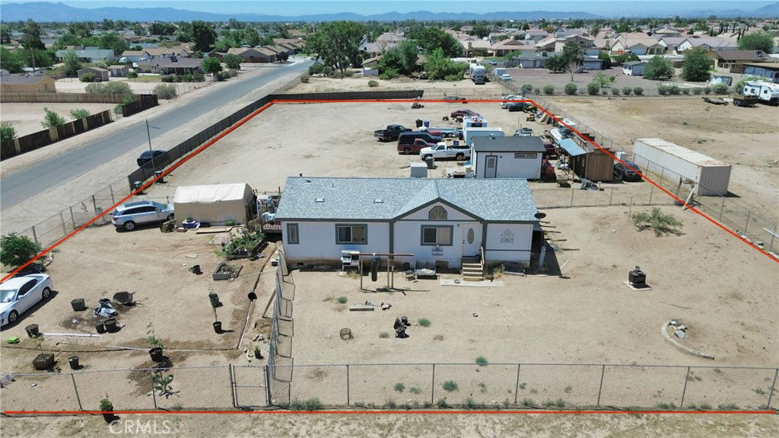
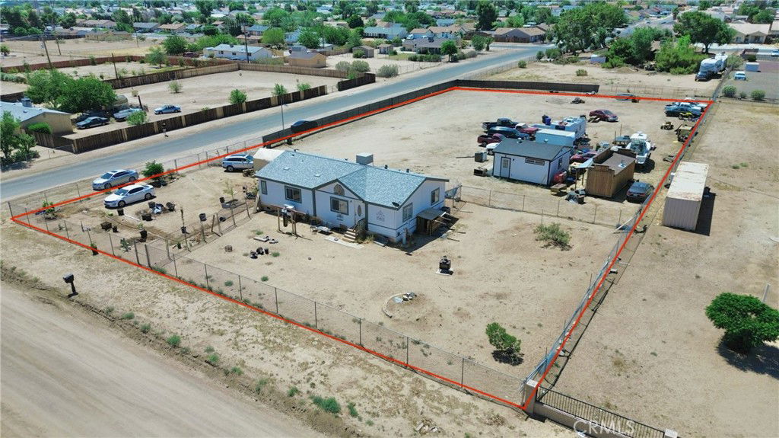
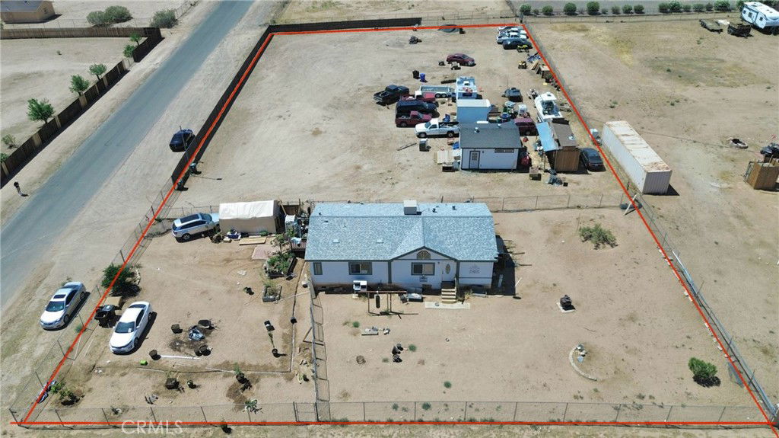
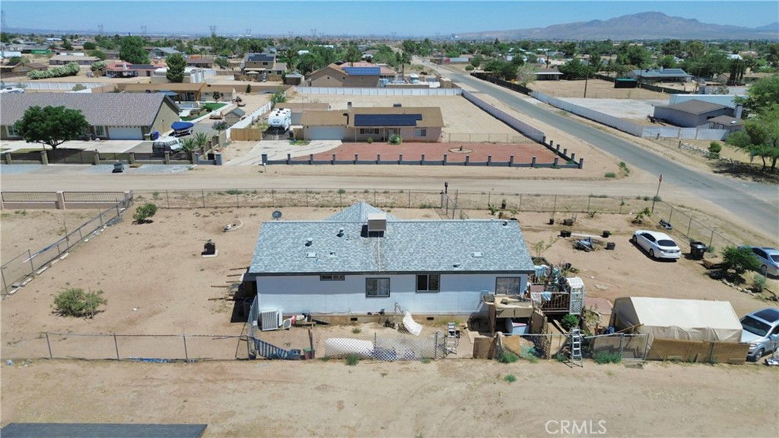
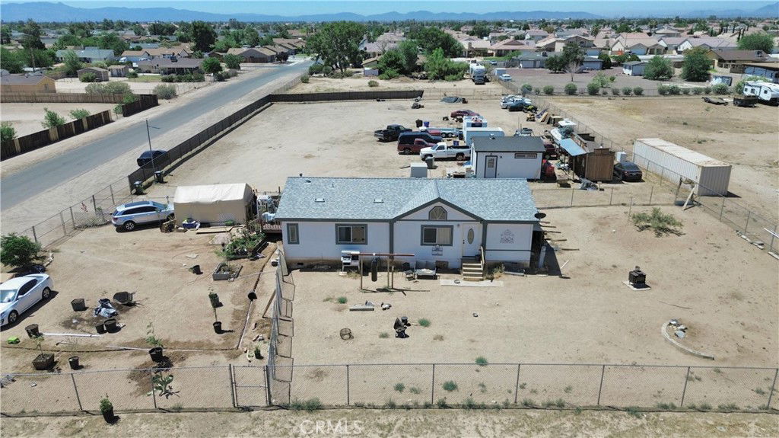
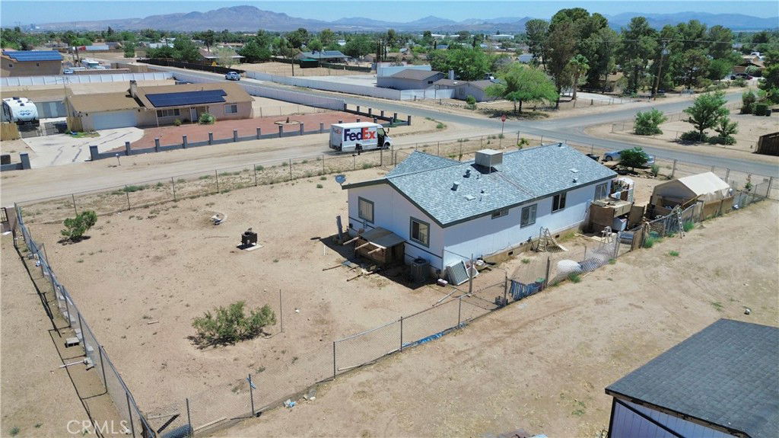
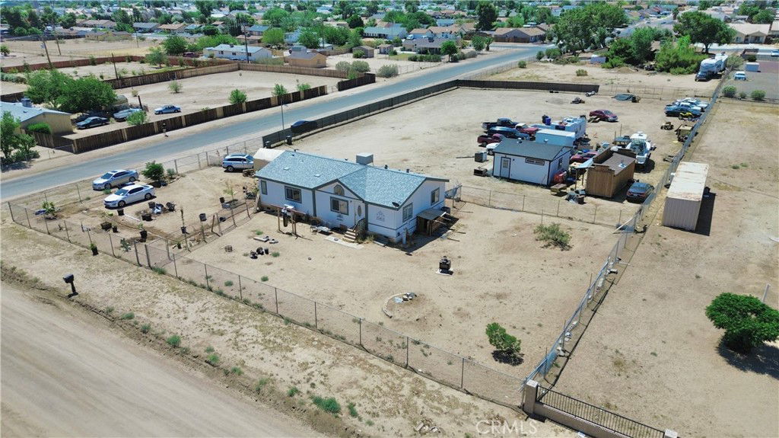
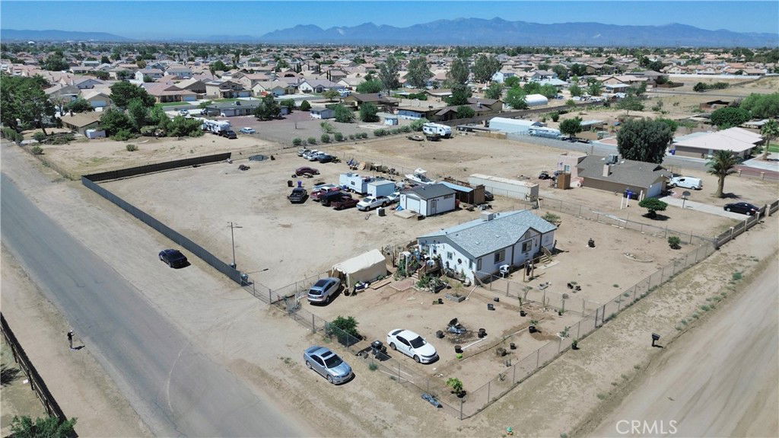
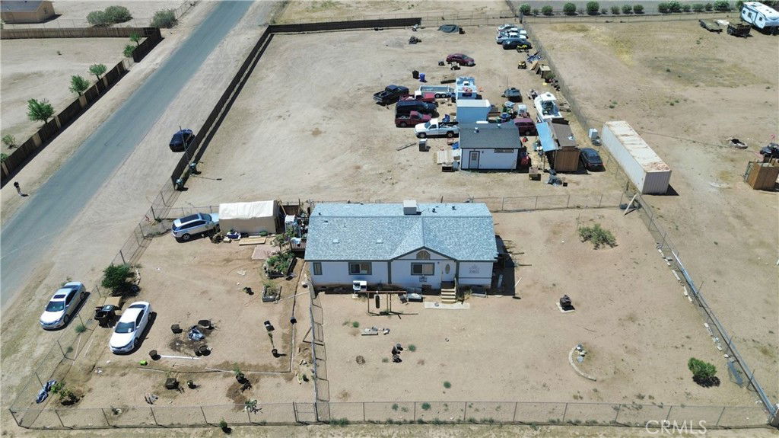
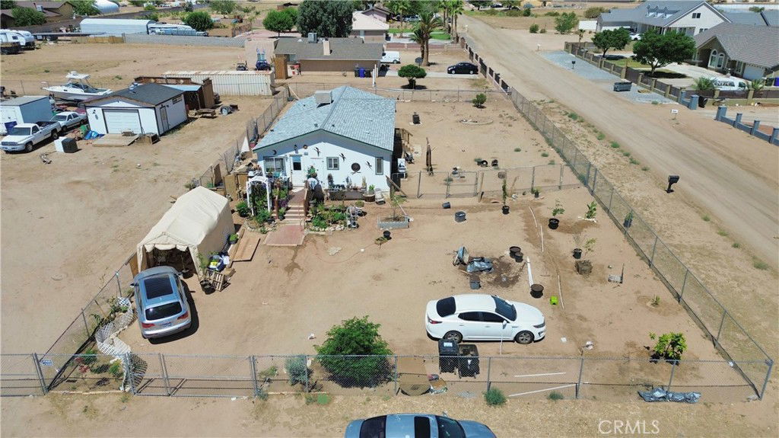
/u.realgeeks.media/hamiltonlandon/Untitled-1-wht.png)