15252 Seneca Road Unit 334, Victorville, CA 92392
- $215,000
- 3
- BD
- 2
- BA
- 1,456
- SqFt
- List Price
- $215,000
- Status
- ACTIVE
- MLS#
- HD25192236
- Year Built
- 1992
- Bedrooms
- 3
- Bathrooms
- 2
- Living Sq. Ft
- 1,456
- Lot Location
- Back Yard, Front Yard, Garden, Lawn, Landscaped, Rectangular Lot, Rocks
- Days on Market
- 1
- Property Type
- Manufactured Home
- Stories
- One Level
Property Description
Step into a beautifully transformed home that blends style, comfort, and functionality! From the moment you walk in, you’ll notice the fresh upgrades including new flooring, carpet, and paint throughout which creates a bright and welcoming atmosphere. The spacious kitchen is a true highlight, featuring a walk-in pantry, abundant counter space, and generous storage. There is plenty of natural light throughout the home. The open living area is perfect for relaxing or entertaining, and the thoughtful layout offers three comfortable bedrooms and two full baths. The primary bath includes a custom walk-in shower. Outdoors, enjoy a backyard designed for both beauty and ease of use: a doggy door with ramp leads to a private yard with grass, rocks, and a stunning vinyl fence, ideal for pets, play, or simply relaxing in your own retreat. This home offers incredible value in today’s market. Don't miss the chance to make it yours! With its modern updates, thoughtful details, and unbeatable price, it’s ready to welcome its next owner. This mobile home is in the desirable all-ages Gold West Mobile Home Park, an upscale community. The fully gated park’s amenities include paid security, two pools, spa, tennis courts, basketball courts, gym and large clubhouse with an event room that includes a kitchen! Located close to the freeway, shopping centers and schools! All Buyers must be park-approved prior to purchasing the home!
Additional Information
- Land Lease
- Yes
- Land Lease Amount
- $700
- Association Amenities
- Call for Rules, Clubhouse, Fitness Center, Maintenance Grounds, Meeting Room, Management, Pool, Pet Restrictions, Spa/Hot Tub, Security, Tennis Court(s), Trash, Water
- Other Buildings
- Shed(s)
- Appliances
- Dishwasher, Disposal, Gas Range, Gas Water Heater, Microwave, Range Hood, Water To Refrigerator
- Pool Description
- Community, Heated, Association
- Heat
- Central
- Cooling
- Yes
- Cooling Description
- Central Air
- View
- Mountain(s)
- Patio
- Front Porch
- Roof
- Composition
- Garage Spaces Total
- 1
- Sewer
- Public Sewer
- Water
- Public
- School District
- Victor Valley Unified
- Pets
- Breed Restrictions
- Attached Structure
- Detached
Mortgage Calculator
Listing courtesy of Listing Agent: Grace Tonning (gracetonning@firstteam.com) from Listing Office: First Team Real Estate-HighDes.
Based on information from California Regional Multiple Listing Service, Inc. as of . This information is for your personal, non-commercial use and may not be used for any purpose other than to identify prospective properties you may be interested in purchasing. Display of MLS data is usually deemed reliable but is NOT guaranteed accurate by the MLS. Buyers are responsible for verifying the accuracy of all information and should investigate the data themselves or retain appropriate professionals. Information from sources other than the Listing Agent may have been included in the MLS data. Unless otherwise specified in writing, Broker/Agent has not and will not verify any information obtained from other sources. The Broker/Agent providing the information contained herein may or may not have been the Listing and/or Selling Agent.
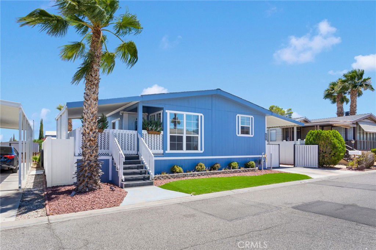
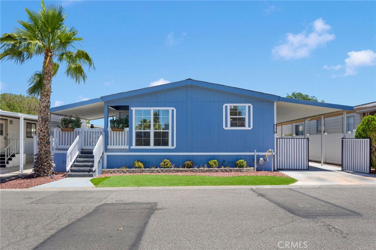
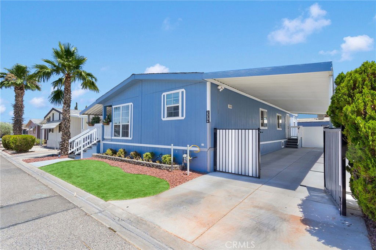
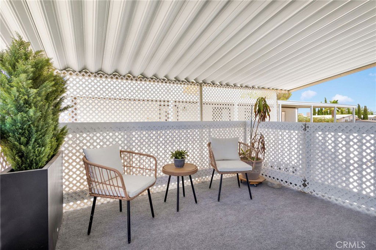
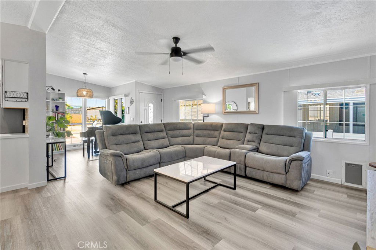
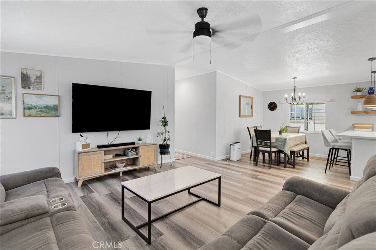
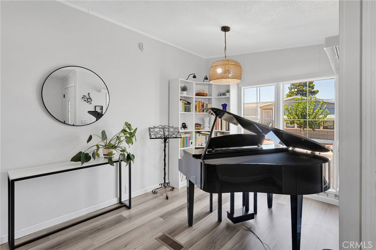
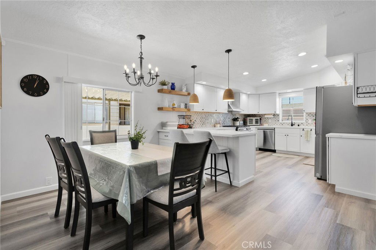
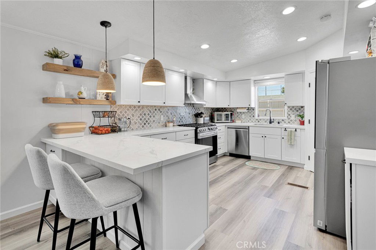
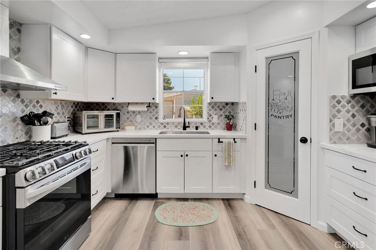
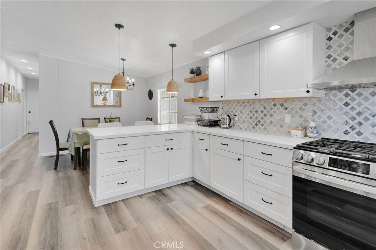
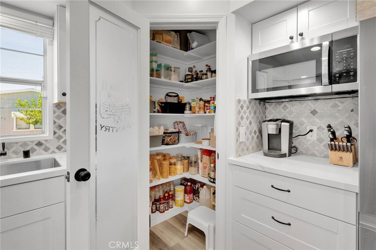
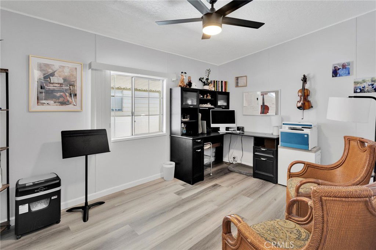
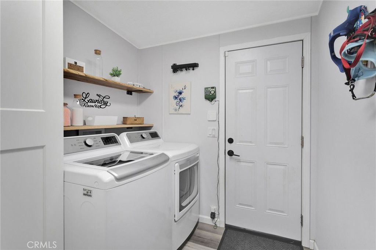
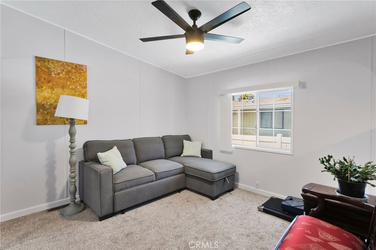
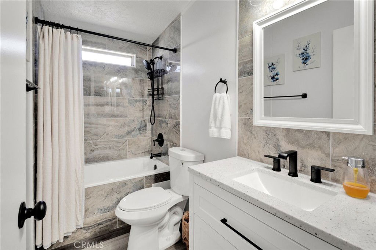
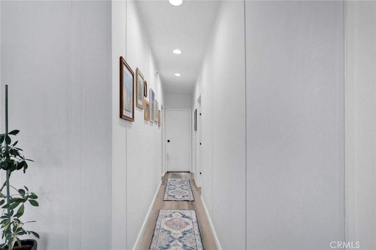
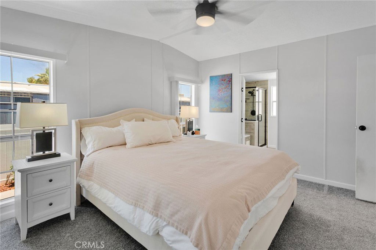
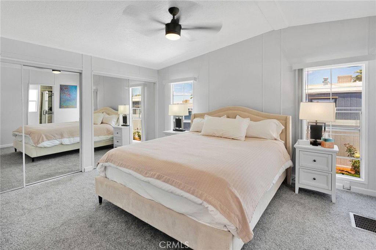
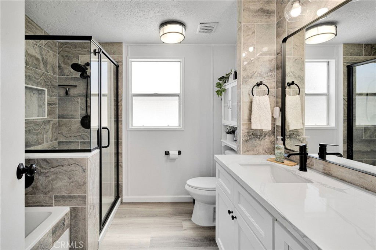
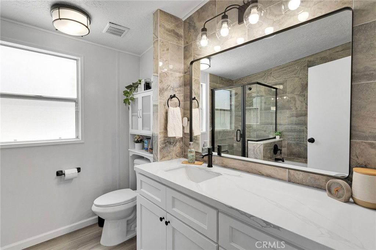
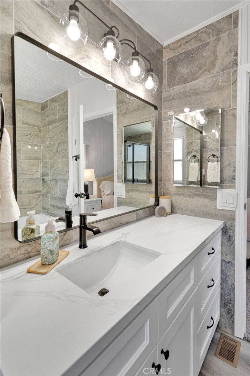
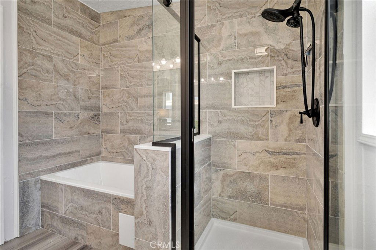
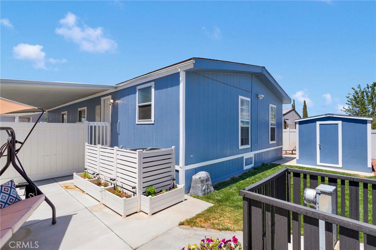
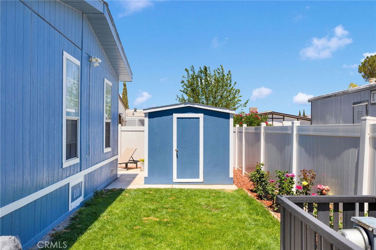
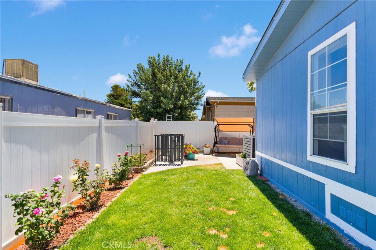
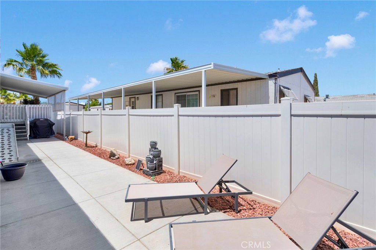
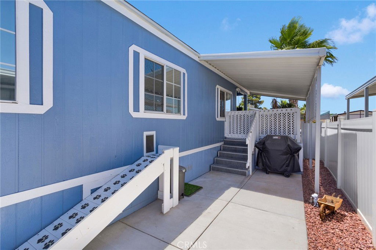
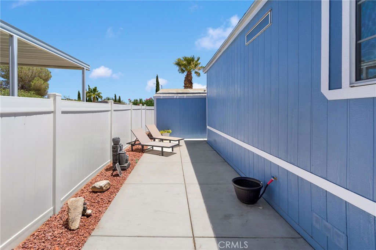
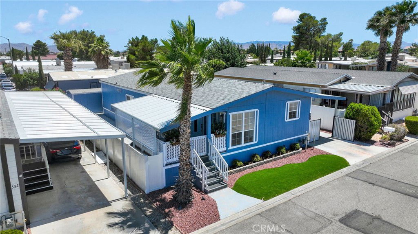
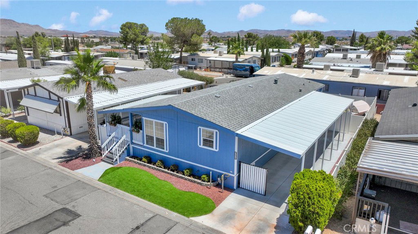
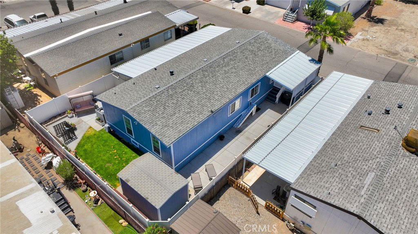
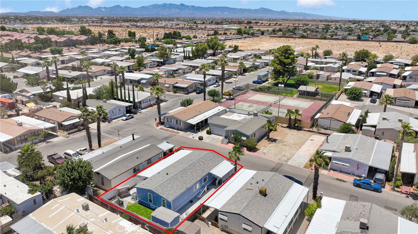
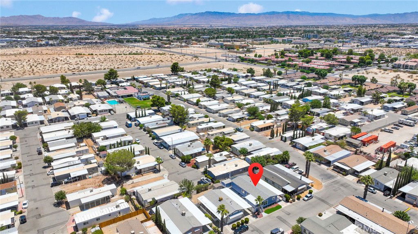
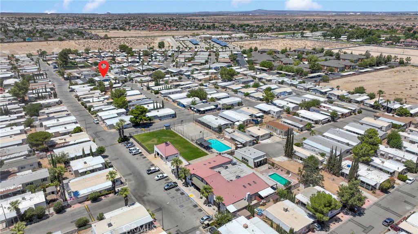
/u.realgeeks.media/hamiltonlandon/Untitled-1-wht.png)