14163 Wimbleton Drive, Victorville, CA 92395
- $399,500
- 3
- BD
- 2
- BA
- 1,627
- SqFt
- List Price
- $399,500
- Price Change
- ▼ $6,500 1754551424
- Status
- PENDING
- MLS#
- WS25132192
- Year Built
- 1963
- Bedrooms
- 3
- Bathrooms
- 2
- Living Sq. Ft
- 1,627
- Lot Size
- 7,280
- Lot Location
- 0-1 Unit/Acre, Yard
- Days on Market
- 62
- Property Type
- Single Family Residential
- Property Sub Type
- Single Family Residence
- Stories
- One Level
Property Description
Stunning Remodeled 3-Bedroom Home in the Heart of Victorville, CA Welcome to this beautifully remodeled 3-bedroom, 2-bathroom gem nestled in the vibrant and growing community of Victorville, California. From the moment you arrive, you'll be impressed by the charming curb appeal, featuring a professionally landscaped front yard that offers a warm and inviting first impression. Step inside and experience a spacious open layout with generously sized rooms, elegant wood flooring, and state-of-the-art lighting that creates a bright, modern atmosphere throughout. The home has been thoughtfully upgraded with brand-new appliances, premium finishes, and stylish accoutrements that blend luxury with everyday comfort. The bathrooms are a true standout—completely redesigned with contemporary fixtures, spa-like details, and designer touches. Whether you're preparing family meals or entertaining guests, the updated kitchen and expansive living areas make for effortless living and hosting. Outside, the huge backyard provides a private oasis perfect for gatherings, play, or simply enjoying Southern California’s beautiful weather. Located just minutes from Victorville’s best shopping, dining, schools, and parks, this home offers both tranquility and convenience. Easy access to major highways makes commuting simple, while nearby attractions like The Mall of Victor Valley, local restaurants, and recreation centers ensure there’s always something to enjoy. This is more than just a house—it’s the perfect place to call home. Don't miss your opportunity to own a turnkey property in one of Victorville’s most desirable areas!
Additional Information
- Pool Description
- None
- Fireplace Description
- Living Room
- Heat
- Central
- Cooling
- Yes
- Cooling Description
- Central Air
- View
- City Lights, Neighborhood
- Garage Spaces Total
- 2
- Sewer
- Public Sewer
- Water
- Public
- School District
- Victor Valley Union High
- Number of Units
- 1
- Attached Structure
- Detached
Mortgage Calculator
Listing courtesy of Listing Agent: SCOTT OSTLUND (sostlund@lee-assoc.com) from Listing Office: LEE & ASSOCIATES-ONTARIO.
Based on information from California Regional Multiple Listing Service, Inc. as of . This information is for your personal, non-commercial use and may not be used for any purpose other than to identify prospective properties you may be interested in purchasing. Display of MLS data is usually deemed reliable but is NOT guaranteed accurate by the MLS. Buyers are responsible for verifying the accuracy of all information and should investigate the data themselves or retain appropriate professionals. Information from sources other than the Listing Agent may have been included in the MLS data. Unless otherwise specified in writing, Broker/Agent has not and will not verify any information obtained from other sources. The Broker/Agent providing the information contained herein may or may not have been the Listing and/or Selling Agent.
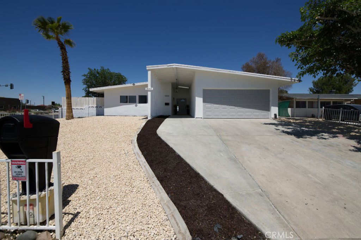
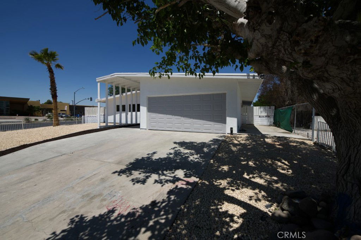
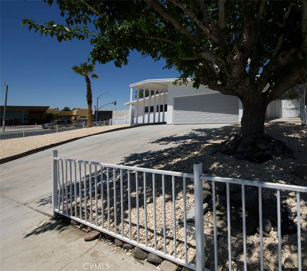
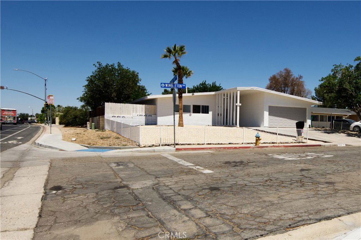
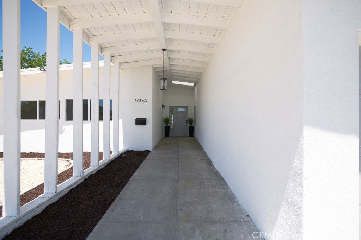
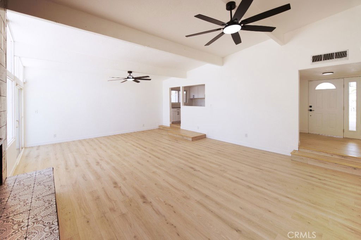
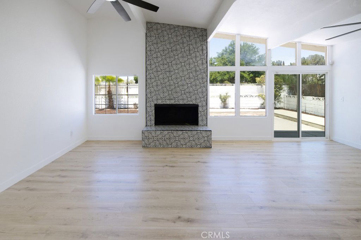
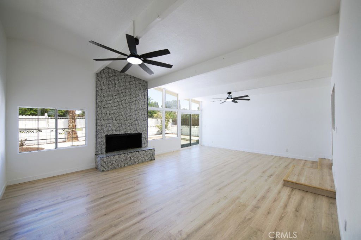
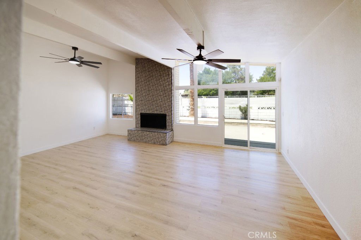
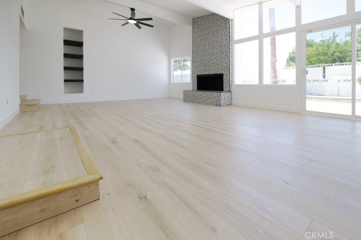
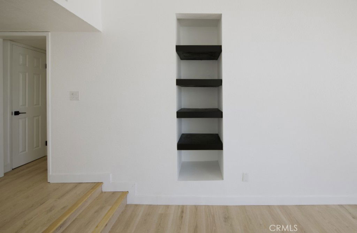
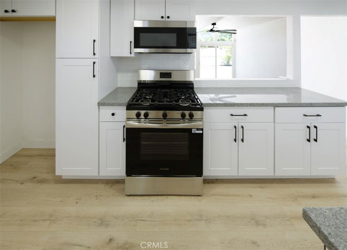
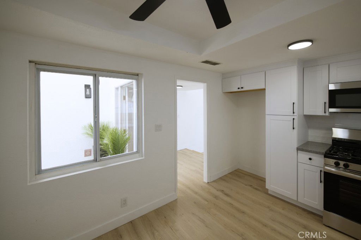
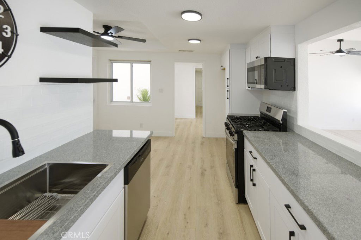
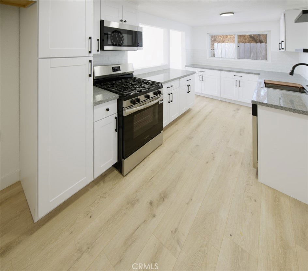
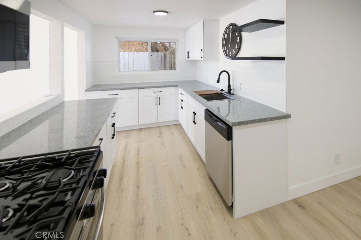
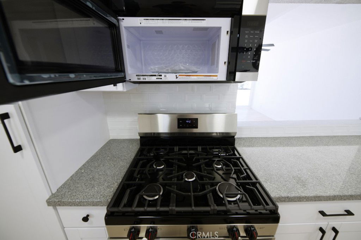
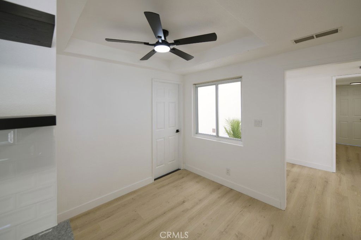
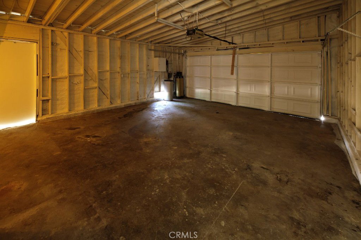
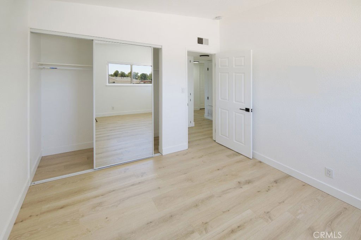
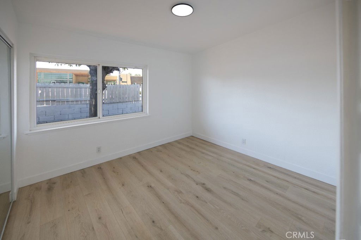
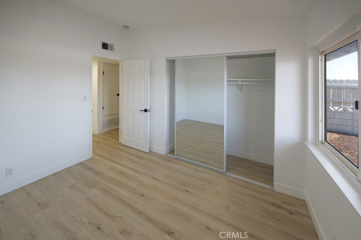
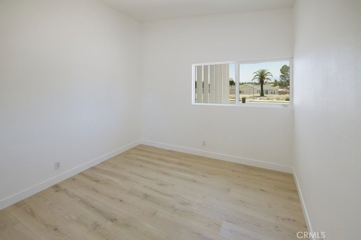
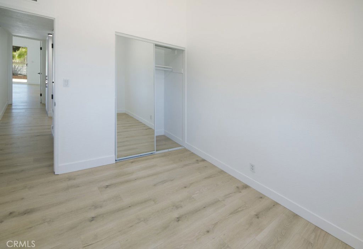
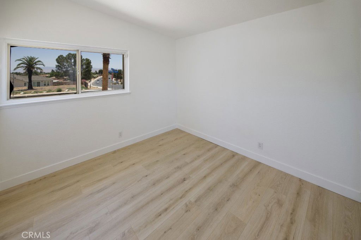
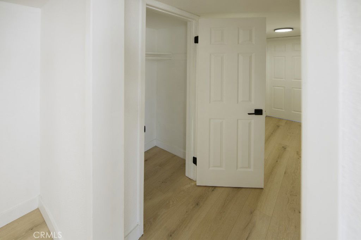
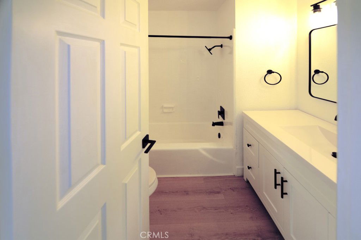
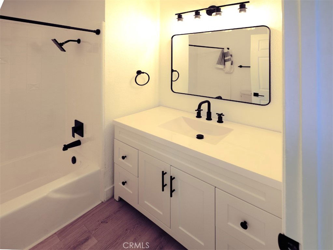
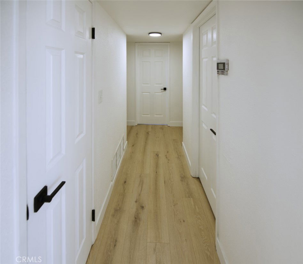
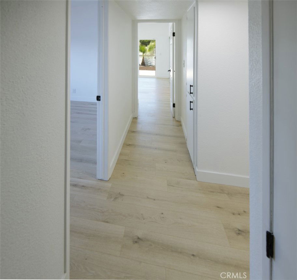
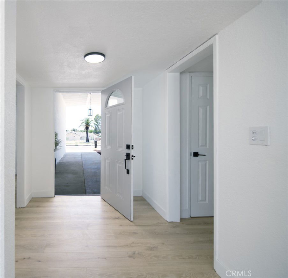
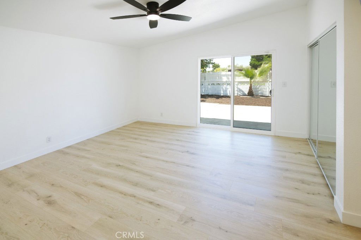
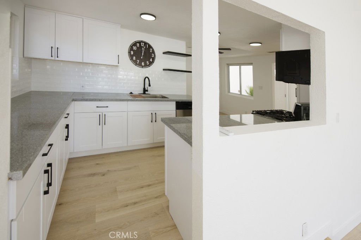
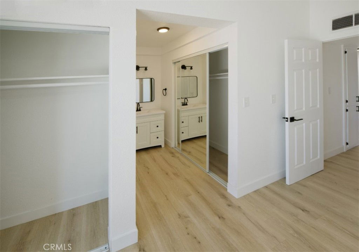
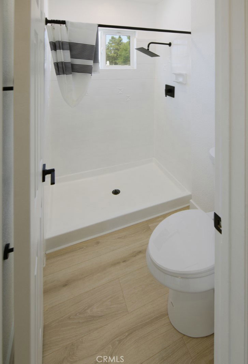
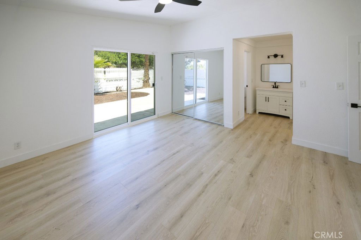
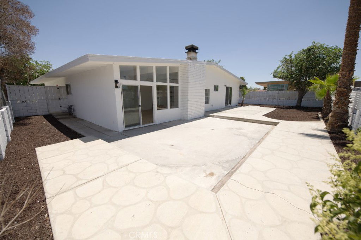
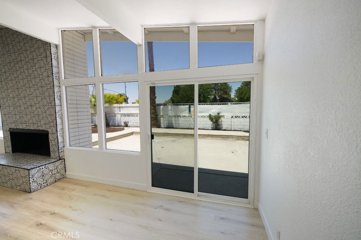
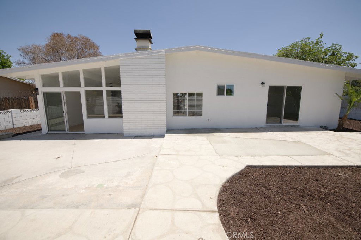
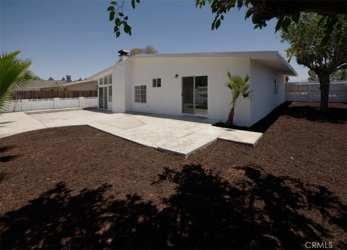
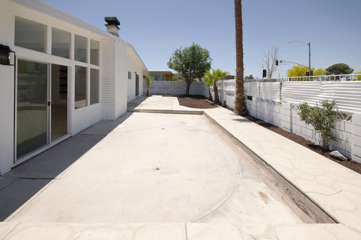
/u.realgeeks.media/hamiltonlandon/Untitled-1-wht.png)