15590 Naples Lane, Victorville, CA 92394
- $379,000
- 4
- BD
- 2
- BA
- 1,590
- SqFt
- List Price
- $379,000
- Status
- ACTIVE UNDER CONTRACT
- MLS#
- RS25174386
- Year Built
- 2005
- Bedrooms
- 4
- Bathrooms
- 2
- Living Sq. Ft
- 1,590
- Lot Size
- 6,651
- Lot Location
- 0-1 Unit/Acre, Back Yard, Desert Back, Garden, Gentle Sloping, Landscaped
- Days on Market
- 23
- Property Type
- Single Family Residential
- Style
- Contemporary, Traditional
- Property Sub Type
- Single Family Residence
- Stories
- One Level
Property Description
Home is nested in an Excellent Established Suburban High Desert Neighborhood. Open Floor Plan Single Family Home Features : 4-Bedrooms, 2-Baths, and Bonus Room. Built in 2005 and has a total interior living area of 1,590 square fee on a 6,651 square foot lot. Landscape front yard and a spacious backyard with a BBQ Area Patio and Fire Pit, Central Air & Heat, Laundry Room, Large Living room with Fireplace and attached 2-Car Garage. Centrally located near everything, Schools, Shopping, Restaurants, Public Transportation and so much more.
Additional Information
- Appliances
- Dishwasher, Gas Range, Refrigerator, Water Heater, Dryer, Washer
- Pool Description
- None
- Fireplace Description
- Gas, Living Room
- Heat
- Central
- Cooling
- Yes
- Cooling Description
- Central Air
- View
- Bluff, City Lights, Hills
- Patio
- Covered, Open, Patio, Porch
- Roof
- Clay
- Garage Spaces Total
- 2
- Sewer
- Public Sewer
- Water
- Public
- School District
- Victor Valley Unified
- Attached Structure
- Detached
Mortgage Calculator
Listing courtesy of Listing Agent: Jesse Uribe (Myrealtorjesse@hotmail.com) from Listing Office: Towne Center Realtors, Inc..
Based on information from California Regional Multiple Listing Service, Inc. as of . This information is for your personal, non-commercial use and may not be used for any purpose other than to identify prospective properties you may be interested in purchasing. Display of MLS data is usually deemed reliable but is NOT guaranteed accurate by the MLS. Buyers are responsible for verifying the accuracy of all information and should investigate the data themselves or retain appropriate professionals. Information from sources other than the Listing Agent may have been included in the MLS data. Unless otherwise specified in writing, Broker/Agent has not and will not verify any information obtained from other sources. The Broker/Agent providing the information contained herein may or may not have been the Listing and/or Selling Agent.
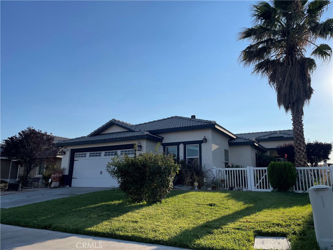
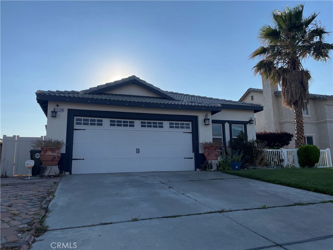
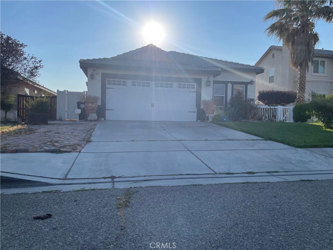
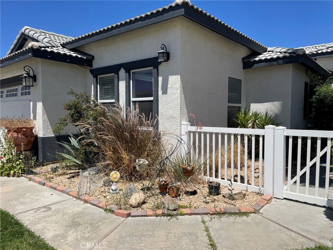
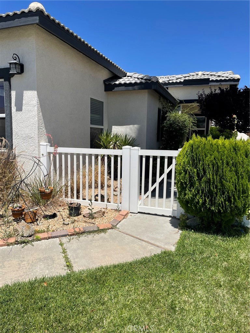
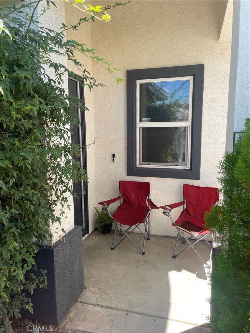
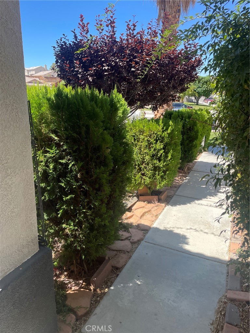
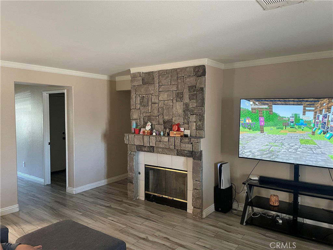
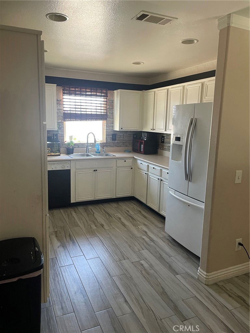
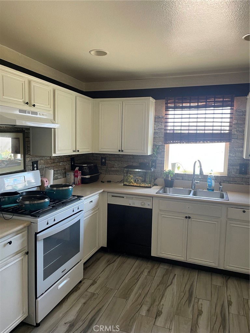
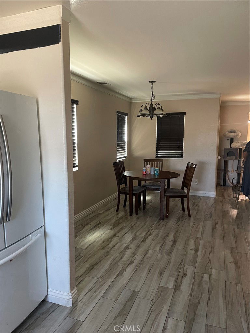
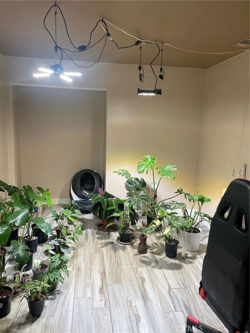
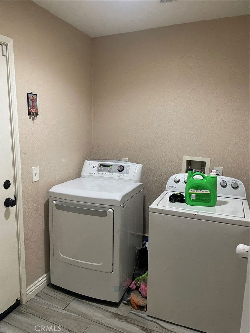
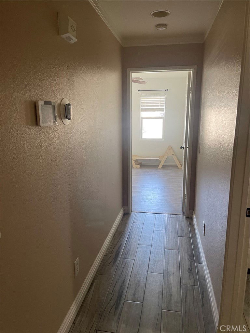
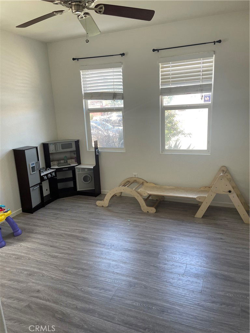
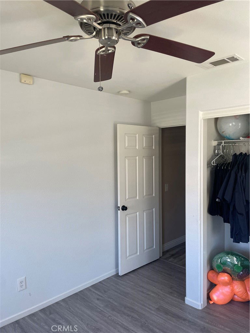
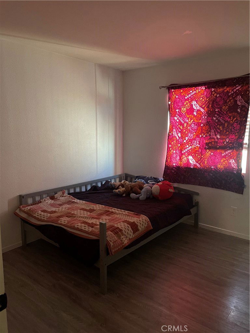
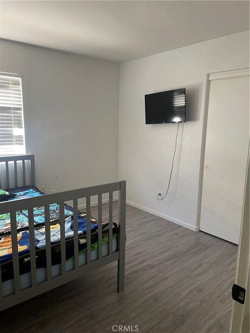
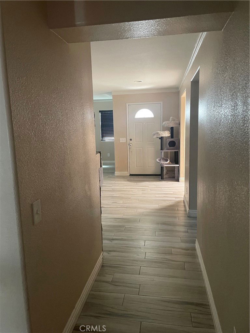
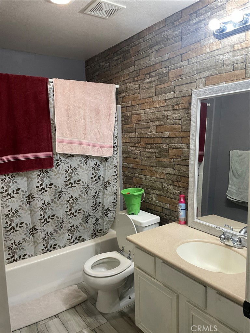
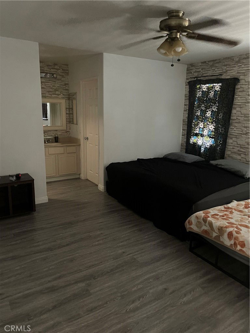
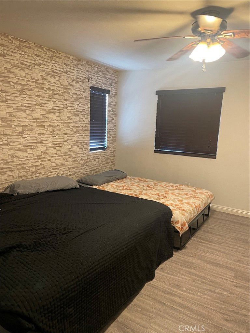
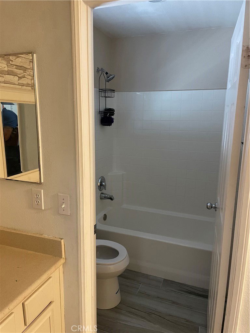
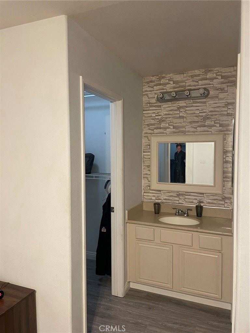
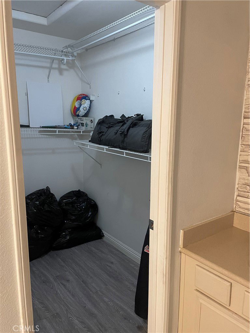
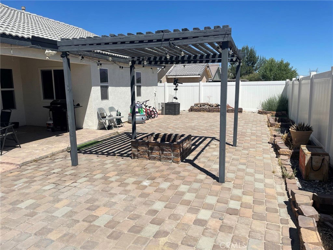
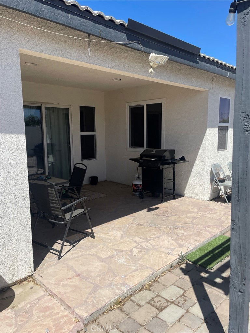
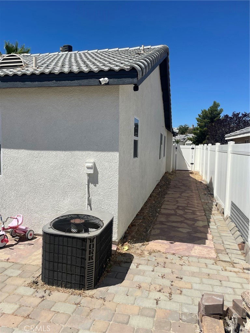
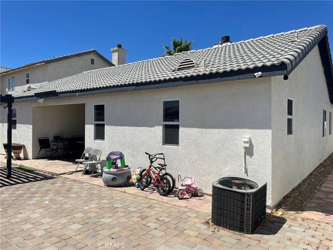
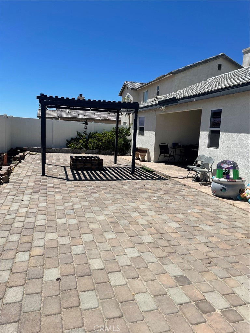
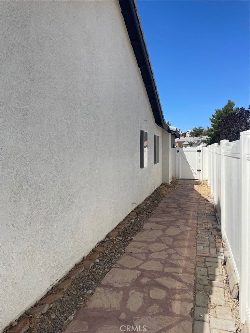
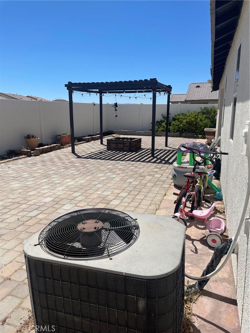
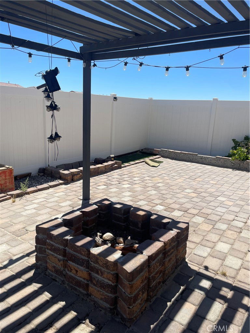
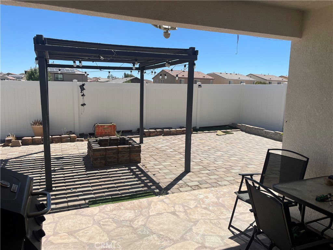
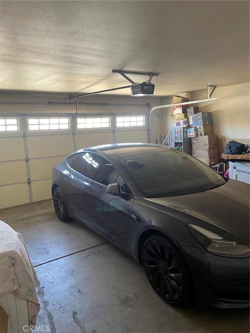
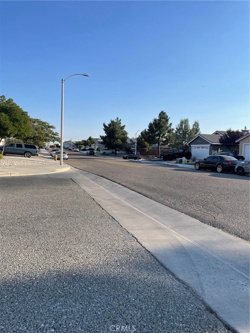
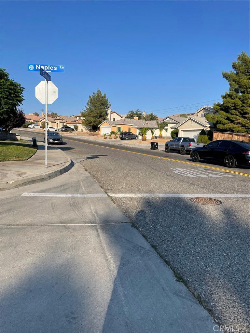
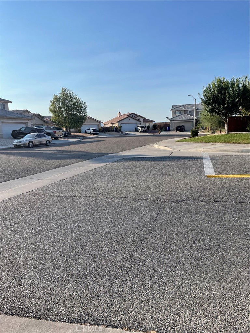
/u.realgeeks.media/hamiltonlandon/Untitled-1-wht.png)